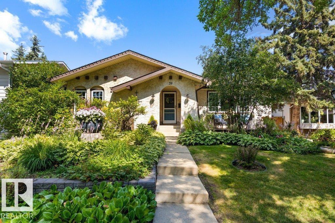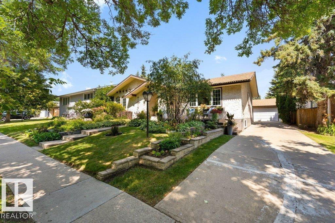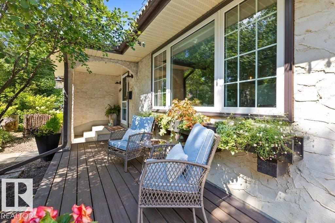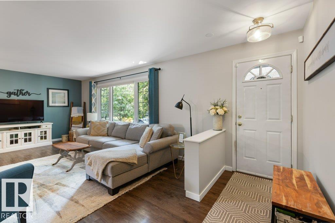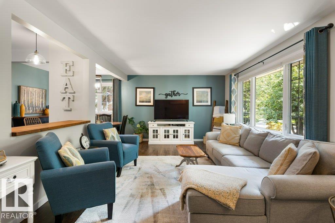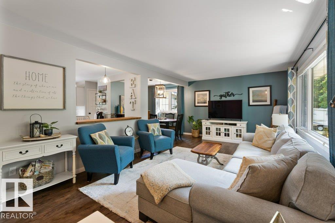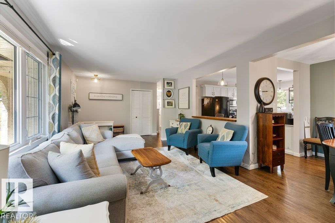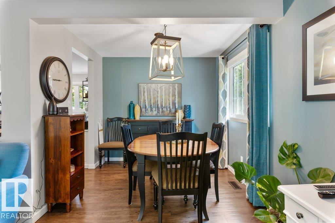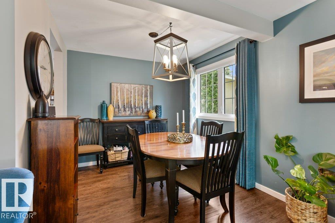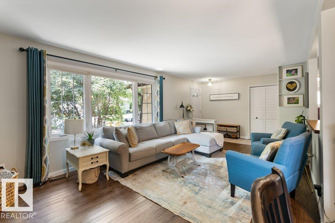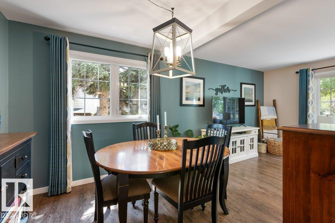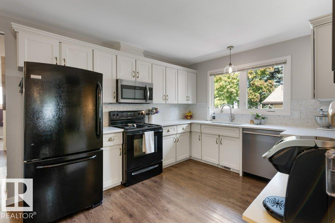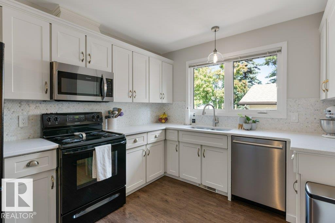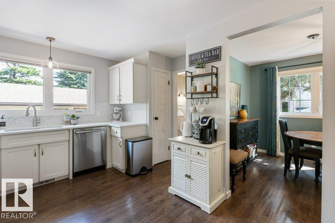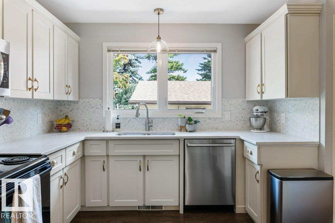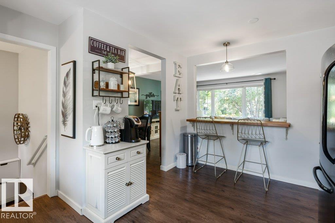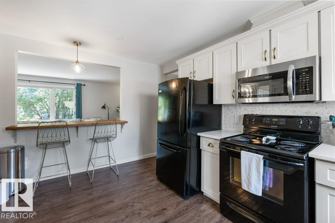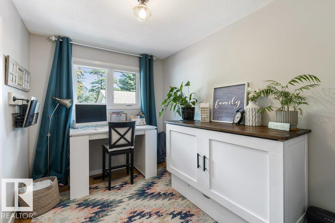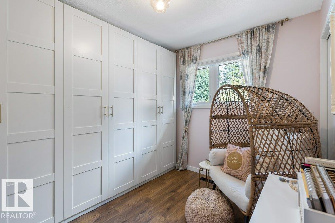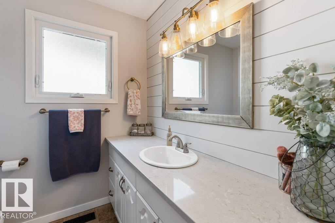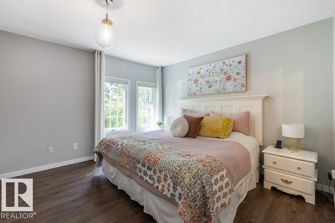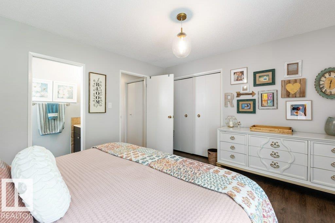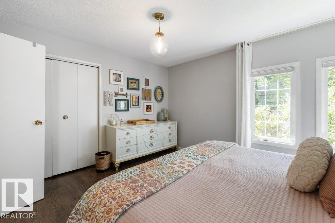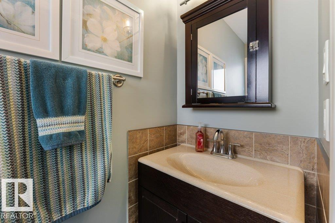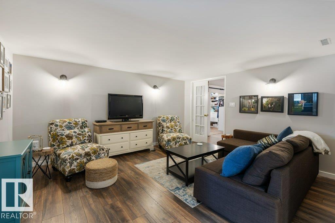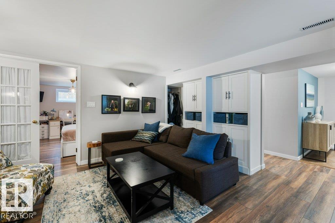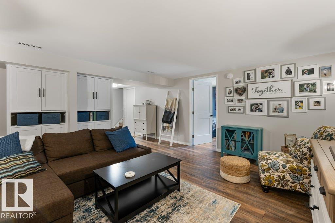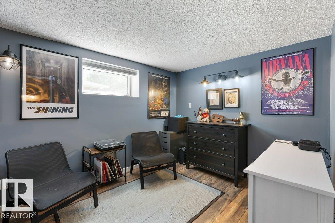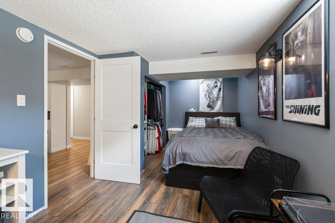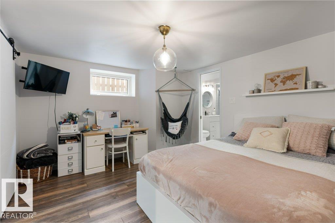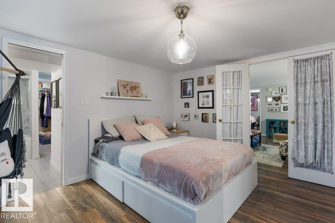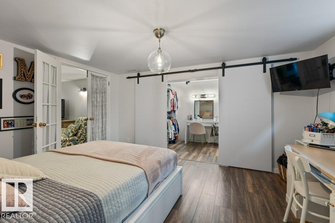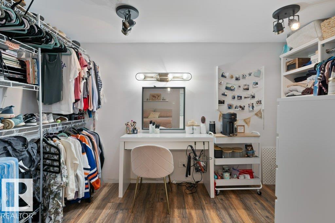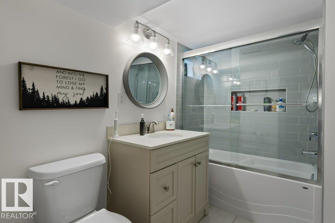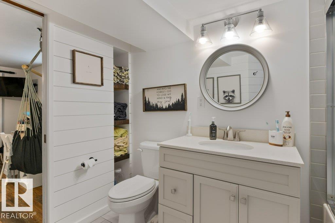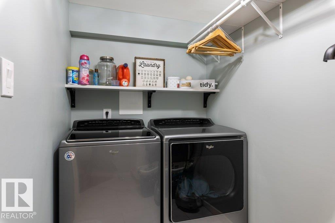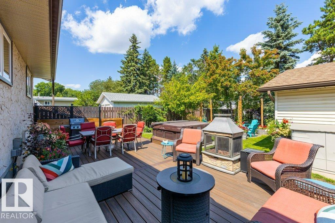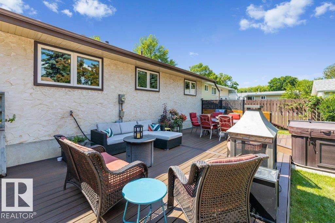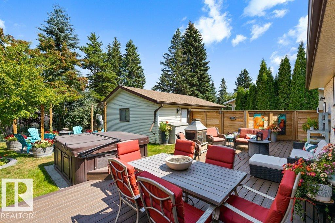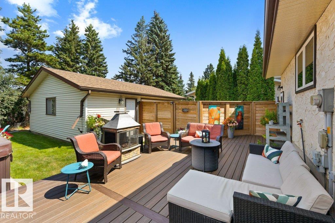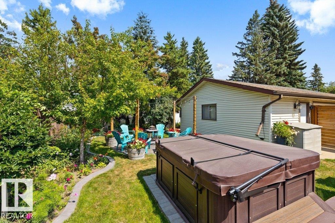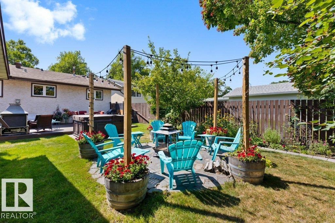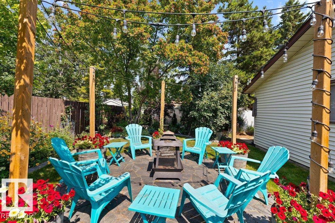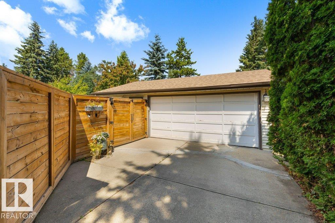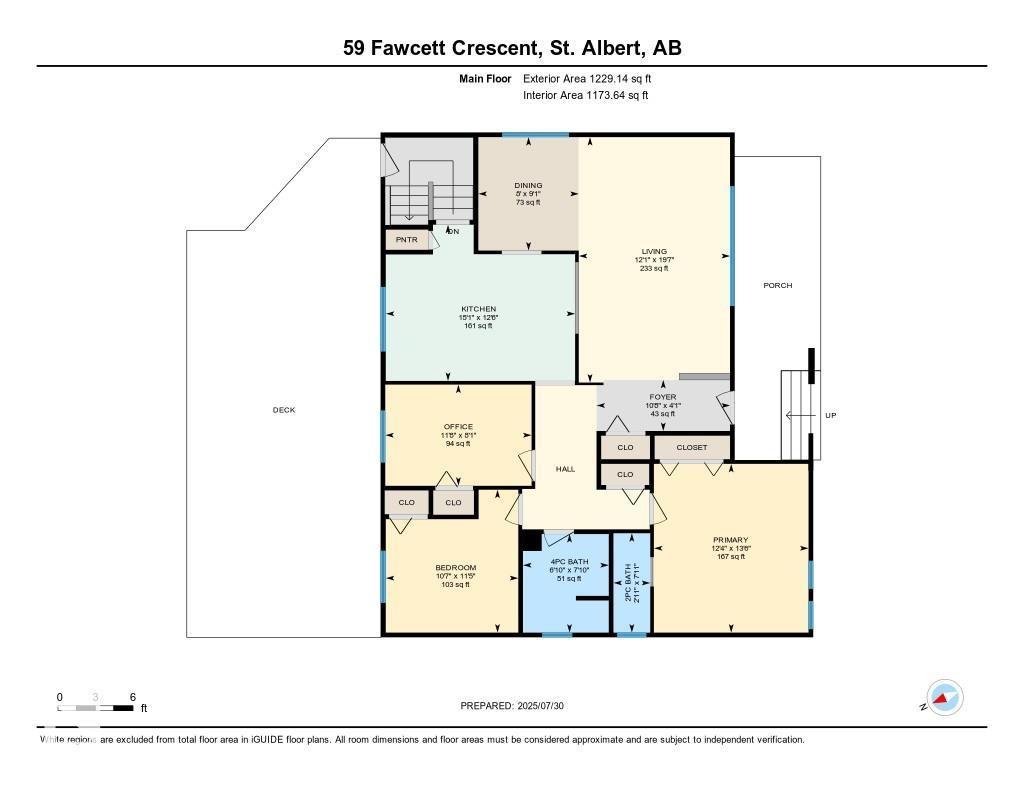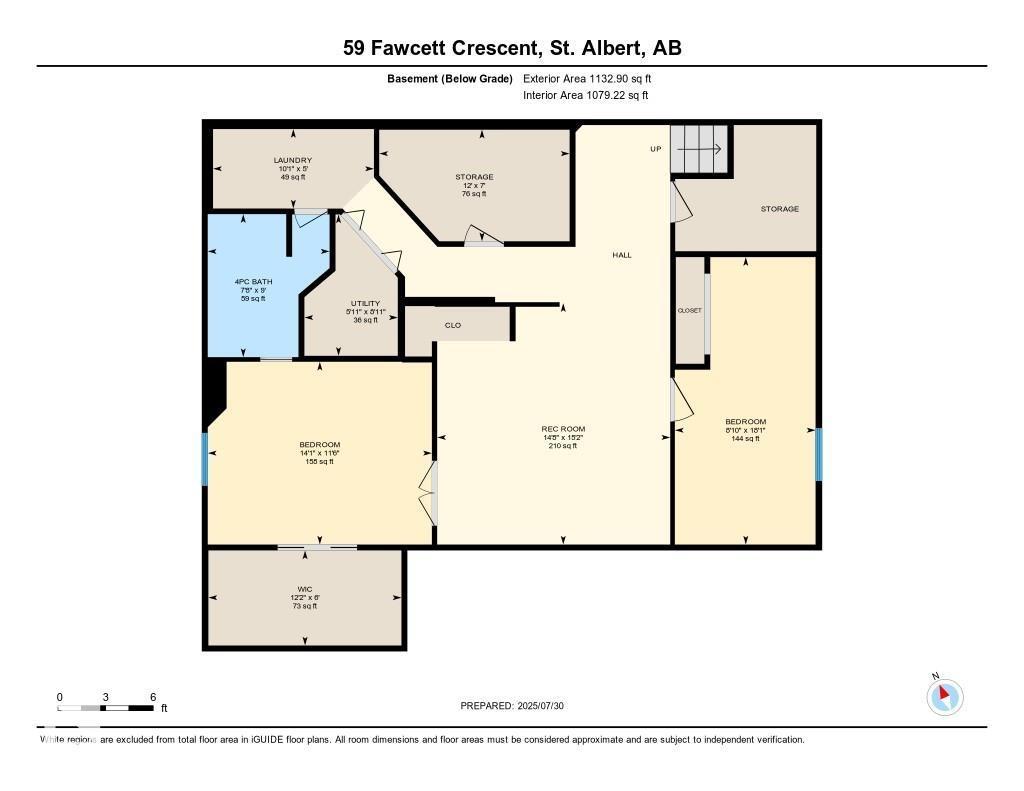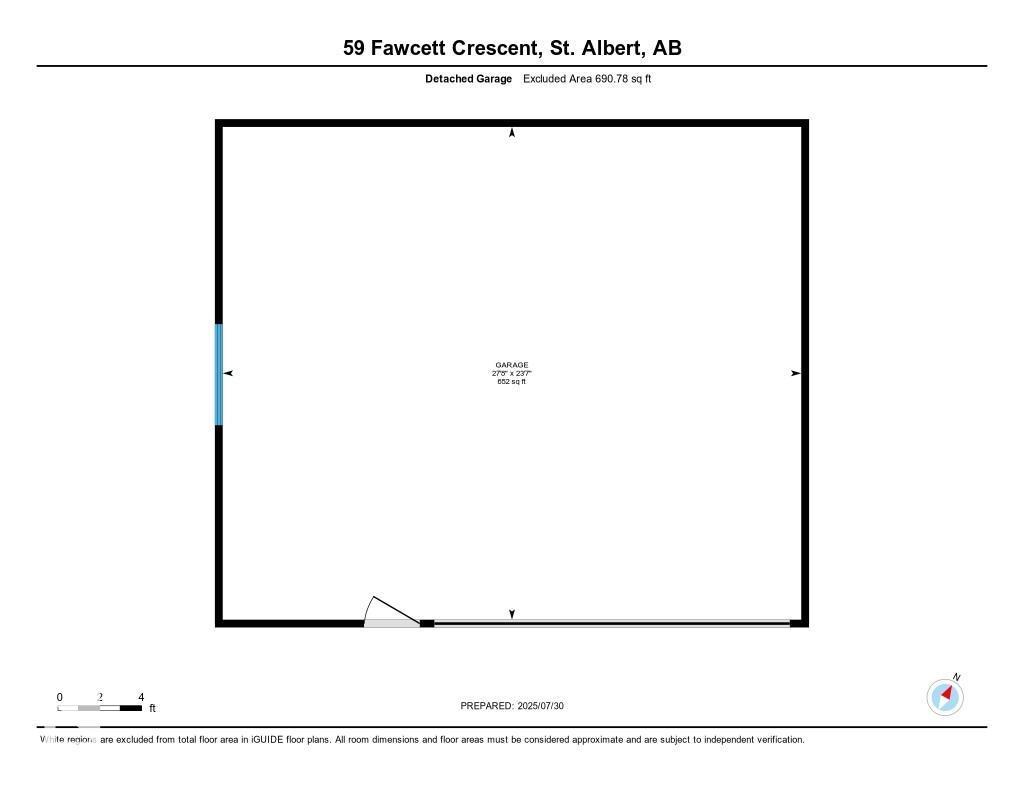5 Bedroom
3 Bathroom
1,229 ft2
Bungalow
Forced Air
$550,000
This beautifully maintained 1,229 sq. ft. bungalow shows true pride of ownership in a fabulous area of Forest Lawn. Offering 3+2 bedrooms and countless upgrades thru out. Including refaced kitchen cabinets, quartz counter tops, flooring, light fixtures fresh paint throughout, newer windows and shingles (2013), and a high-efficiency furnace (2010). The fully finished basement features 2 additional bedrooms and a renovated 4 pce. bath—perfect for guests or extended family. Outside, the front and back yards are meticulously landscaped with an abundance of flowers, berry trees, front veranda, newer composite deck, and a private fire pit area—your own backyard retreat! The oversized 24x28 double garage is ideal for carpenters, hobbyists, or anyone needing extra workspace. Located within walking distance to schools, parks, and a public swimming pool, this home offers comfort, style, and convenience in one desirable package. A must-see! (id:62055)
Property Details
|
MLS® Number
|
E4462523 |
|
Property Type
|
Single Family |
|
Neigbourhood
|
Forest Lawn (St. Albert) |
|
Amenities Near By
|
Golf Course, Playground, Public Transit, Schools, Shopping |
|
Features
|
See Remarks |
|
Structure
|
Deck, Fire Pit, Patio(s) |
Building
|
Bathroom Total
|
3 |
|
Bedrooms Total
|
5 |
|
Appliances
|
Dishwasher, Microwave Range Hood Combo, Refrigerator, Stove |
|
Architectural Style
|
Bungalow |
|
Basement Development
|
Finished |
|
Basement Type
|
Full (finished) |
|
Constructed Date
|
1972 |
|
Construction Style Attachment
|
Detached |
|
Half Bath Total
|
1 |
|
Heating Type
|
Forced Air |
|
Stories Total
|
1 |
|
Size Interior
|
1,229 Ft2 |
|
Type
|
House |
Parking
Land
|
Acreage
|
No |
|
Fence Type
|
Fence |
|
Land Amenities
|
Golf Course, Playground, Public Transit, Schools, Shopping |
Rooms
| Level |
Type |
Length |
Width |
Dimensions |
|
Lower Level |
Family Room |
4.63 m |
4.47 m |
4.63 m x 4.47 m |
|
Lower Level |
Bedroom 4 |
5.51 m |
2.7 m |
5.51 m x 2.7 m |
|
Lower Level |
Bedroom 5 |
3.51 m |
4.3 m |
3.51 m x 4.3 m |
|
Lower Level |
Laundry Room |
1.52 m |
3.09 m |
1.52 m x 3.09 m |
|
Main Level |
Living Room |
3.68 m |
5.98 m |
3.68 m x 5.98 m |
|
Main Level |
Dining Room |
2.45 m |
2.76 m |
2.45 m x 2.76 m |
|
Main Level |
Kitchen |
4.61 m |
3.8 m |
4.61 m x 3.8 m |
|
Main Level |
Primary Bedroom |
3.77 m |
4.11 m |
3.77 m x 4.11 m |
|
Main Level |
Bedroom 2 |
3.23 m |
3.48 m |
3.23 m x 3.48 m |
|
Main Level |
Bedroom 3 |
3.56 m |
2.46 m |
3.56 m x 2.46 m |


