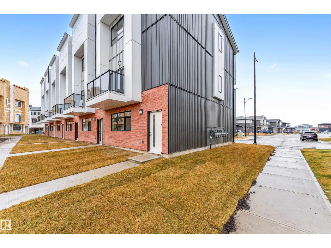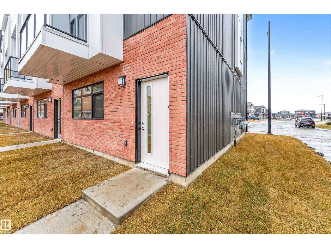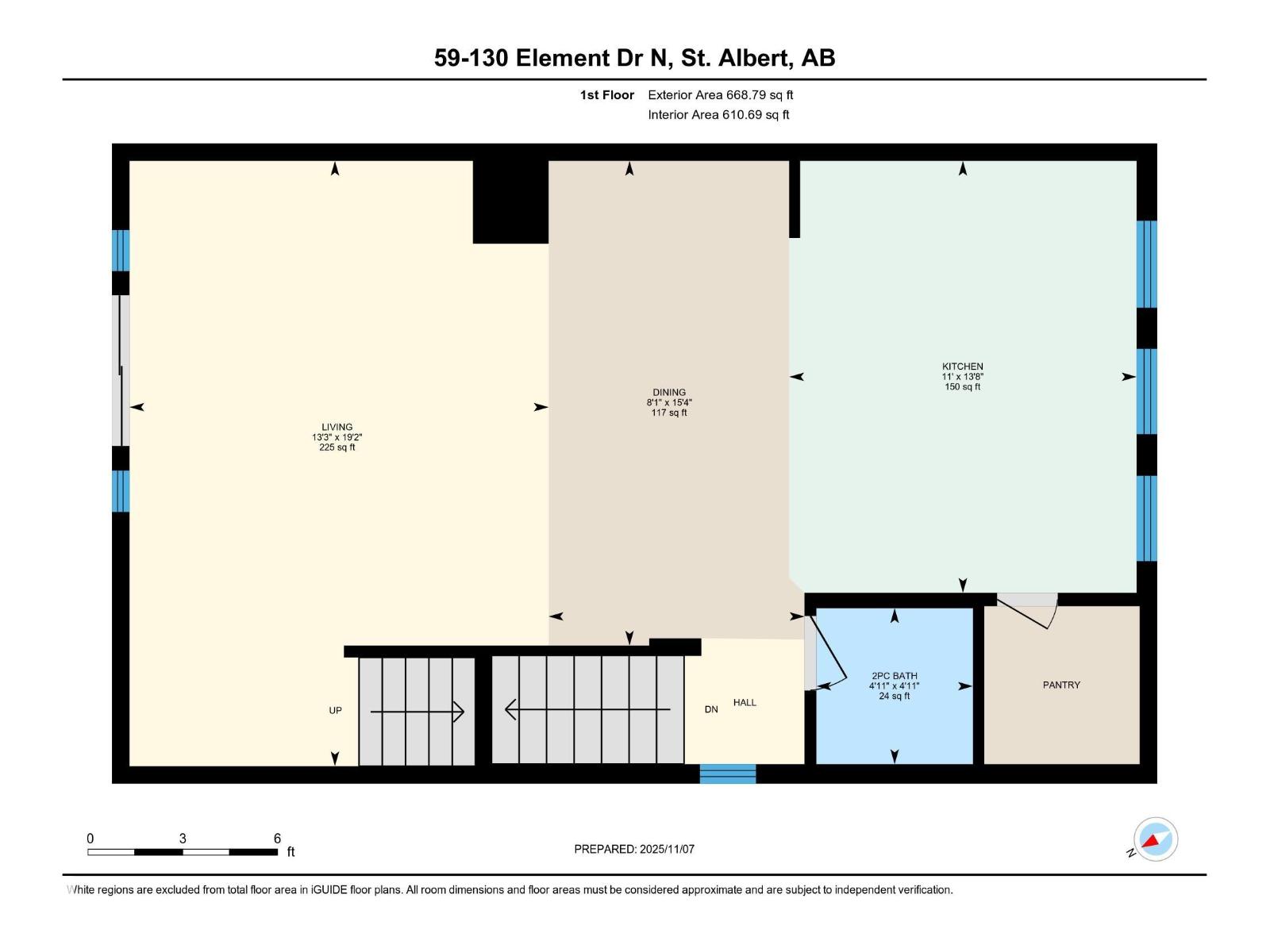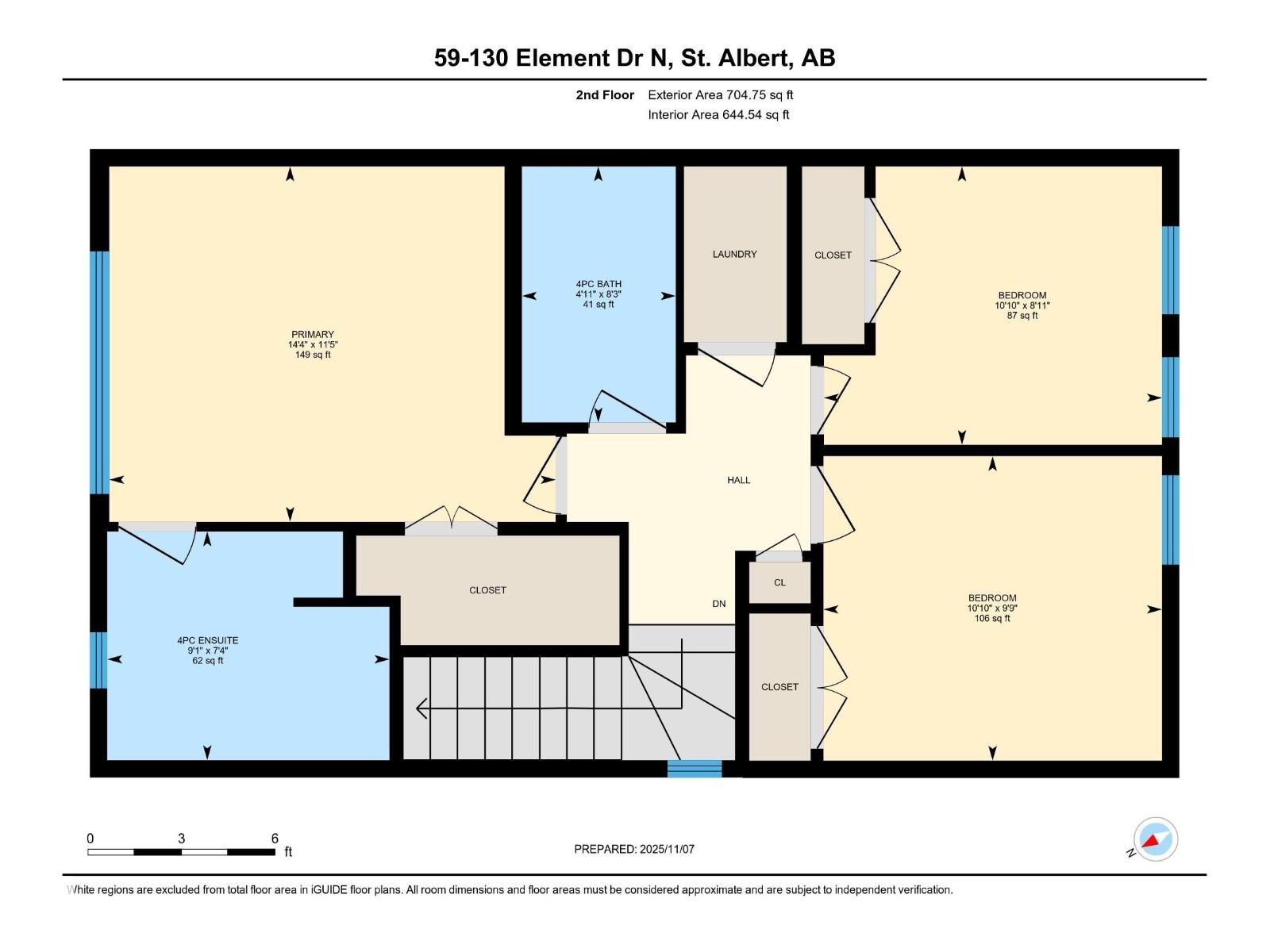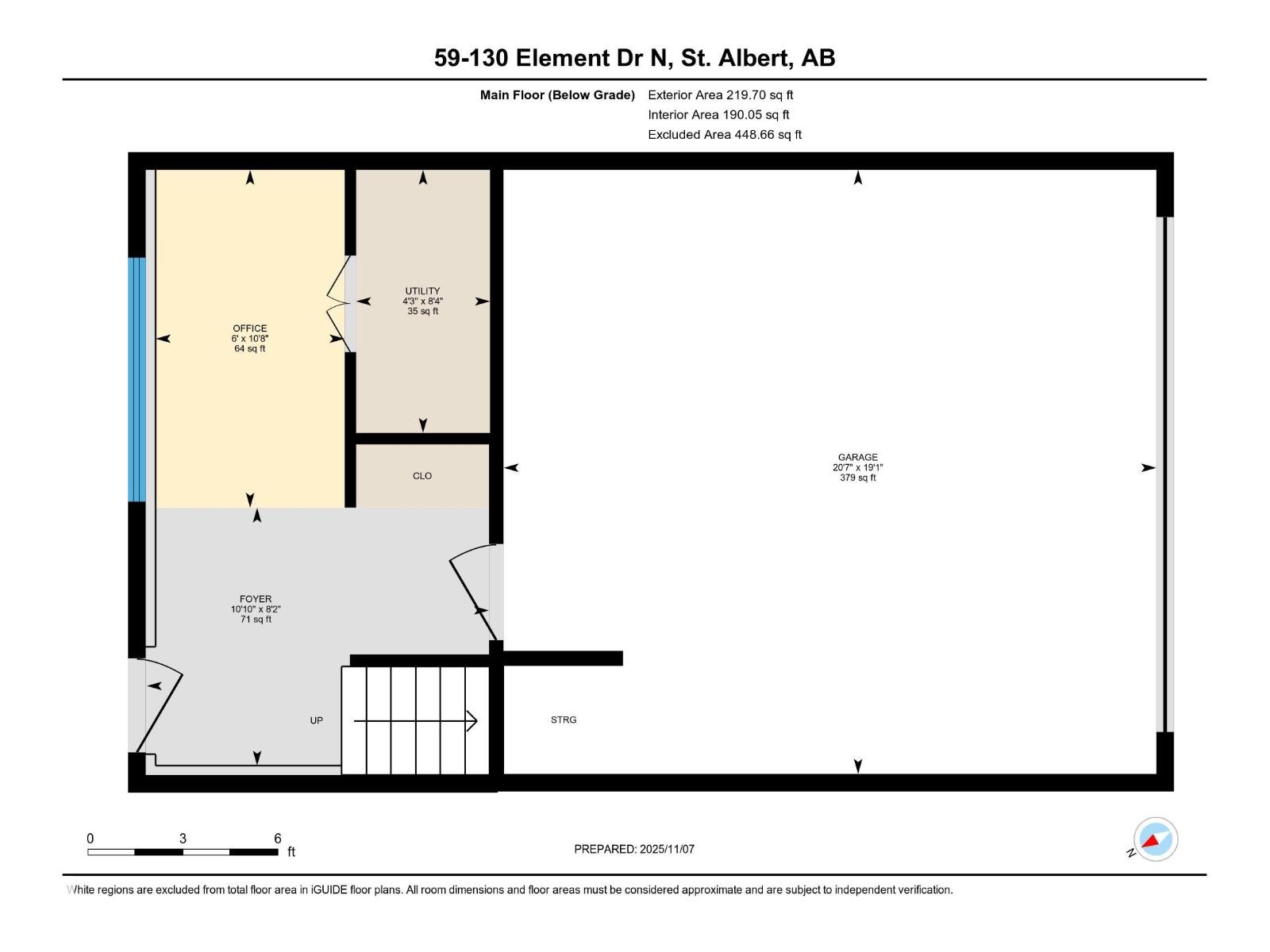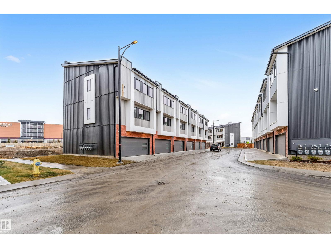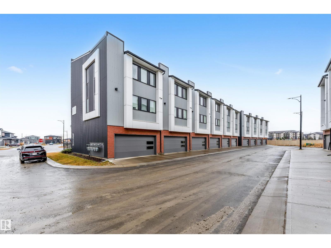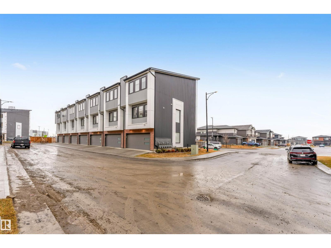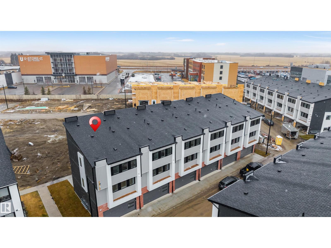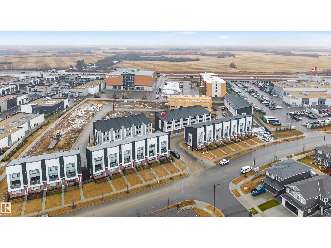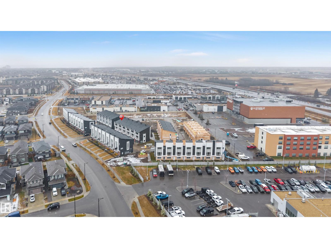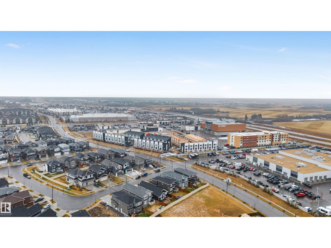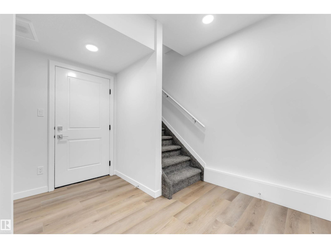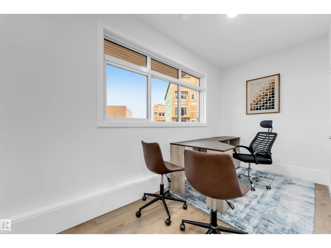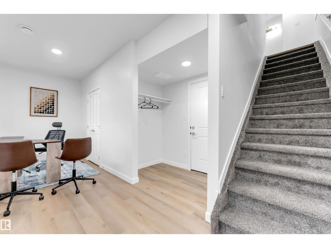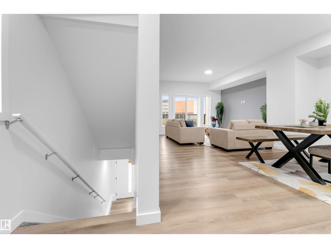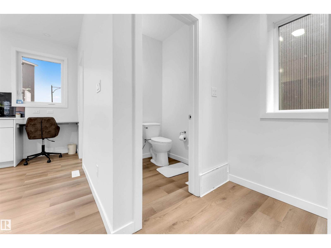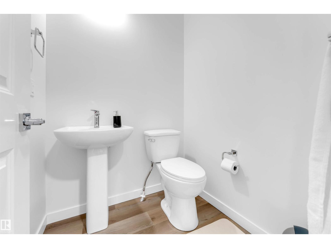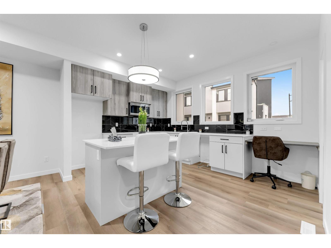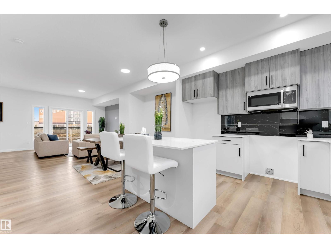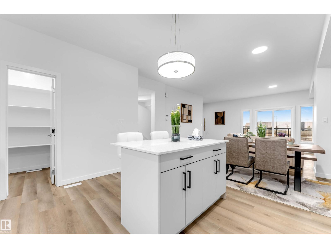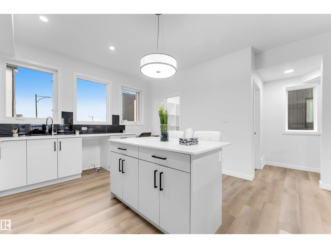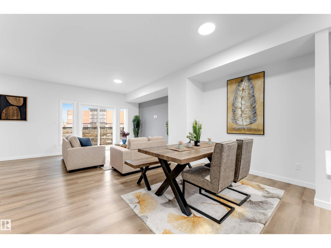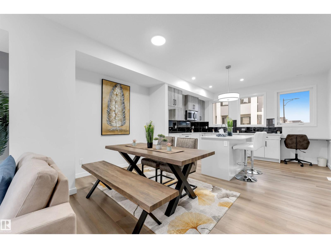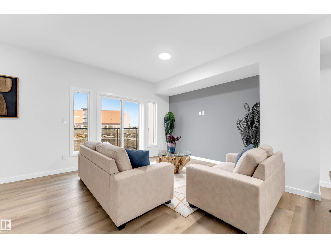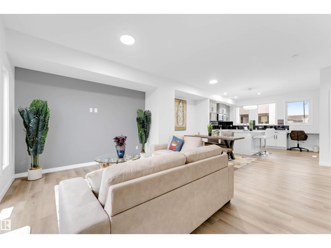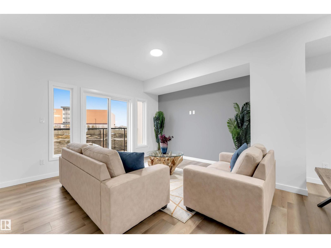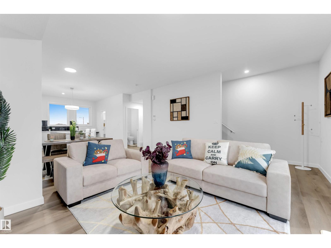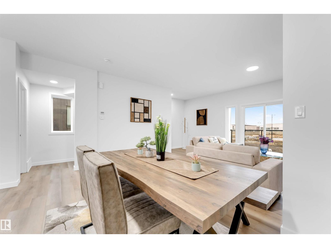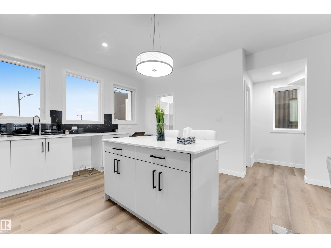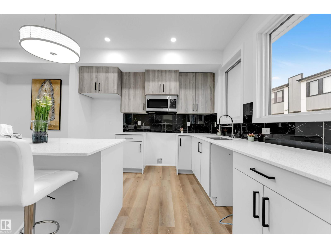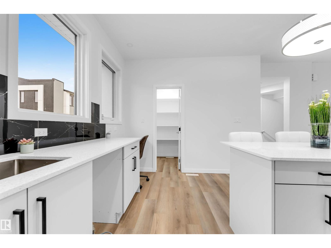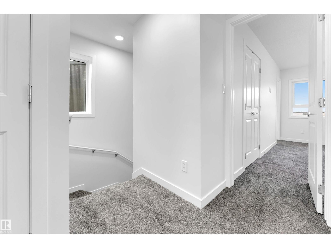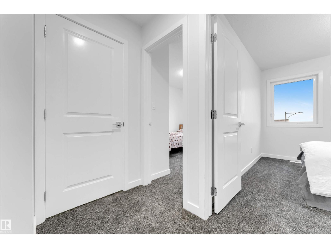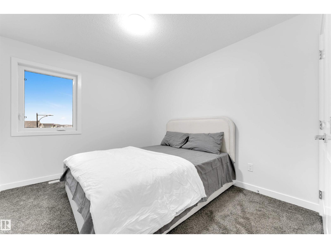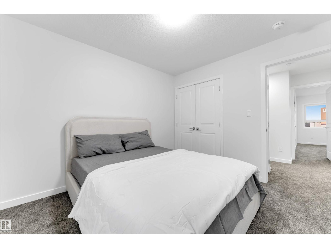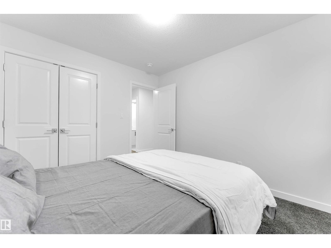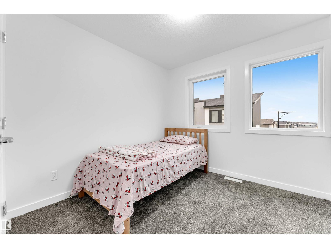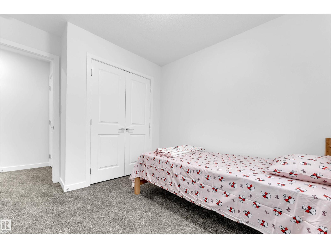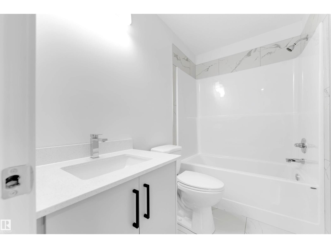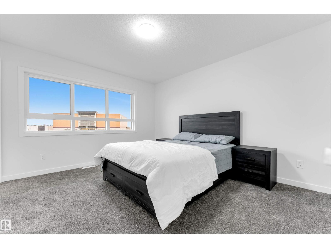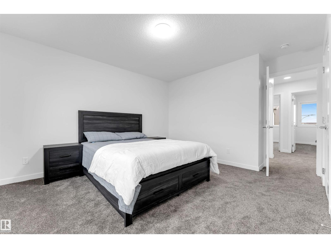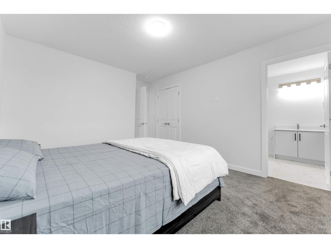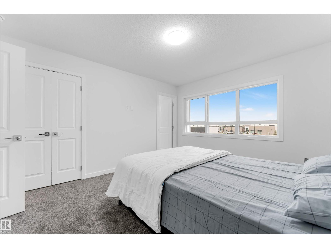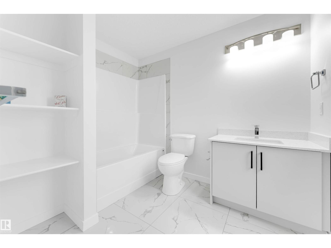#59 130 Element Dr St. Albert, Alberta T8N 7X2
$412,900Maintenance, Exterior Maintenance, Insurance, Landscaping, Other, See Remarks, Property Management
$150 Monthly
Maintenance, Exterior Maintenance, Insurance, Landscaping, Other, See Remarks, Property Management
$150 MonthlyModern Living in One of Alberta’s Most Desirable Communities Welcome to Eve at Erin Ridge in St. Albert—a vibrant neighborhood ranked among Canada’s safest cities and known for its top-rated schools. This 1,563 sq. ft. home combines comfort and style with 3 bedrooms, 2.5 bathrooms, and a flex ground-floor room—perfect for a home office, gym, or playroom. The open-concept main floor boasts 9 ft ceilings, abundant natural light, and a chef-inspired kitchen with quartz countertops, stainless steel appliances, and a walk-in pantry—ideal for entertaining or everyday living. Enjoy your private balcony and oversized double attached garage. Upstairs offers convenient laundry, two bedrooms, plus a spacious primary suite w/ walk-in closet and luxury ensuite oasis. Set in a family-friendly community near trails, parks, schools, and the likes of Costco, this home includes Alberta New Home Warranty,a smart choice for families or investors seeking lasting value in one of Alberta’s most desirable cities. Home is calling (id:62055)
Property Details
| MLS® Number | E4465492 |
| Property Type | Single Family |
| Neigbourhood | Erin Ridge North |
| Amenities Near By | Golf Course, Playground, Public Transit, Schools, Shopping |
| Community Features | Public Swimming Pool |
| Features | Corner Site, See Remarks, Flat Site, Paved Lane, Lane, Closet Organizers, Level |
| Structure | Deck |
Building
| Bathroom Total | 3 |
| Bedrooms Total | 3 |
| Amenities | Ceiling - 9ft |
| Appliances | Dishwasher, Dryer, Garage Door Opener Remote(s), Garage Door Opener, Microwave Range Hood Combo, Refrigerator, Stove, Washer |
| Basement Type | None |
| Constructed Date | 2025 |
| Construction Style Attachment | Attached |
| Fire Protection | Smoke Detectors |
| Half Bath Total | 1 |
| Heating Type | Forced Air |
| Stories Total | 3 |
| Size Interior | 1,563 Ft2 |
| Type | Row / Townhouse |
Parking
| Attached Garage |
Land
| Acreage | No |
| Land Amenities | Golf Course, Playground, Public Transit, Schools, Shopping |
Rooms
| Level | Type | Length | Width | Dimensions |
|---|---|---|---|---|
| Main Level | Living Room | Measurements not available | ||
| Main Level | Dining Room | Measurements not available | ||
| Main Level | Kitchen | Measurements not available | ||
| Main Level | Den | Measurements not available | ||
| Upper Level | Primary Bedroom | Measurements not available | ||
| Upper Level | Bedroom 2 | Measurements not available | ||
| Upper Level | Bedroom 3 | Measurements not available | ||
| Upper Level | Laundry Room | Measurements not available |
Contact Us
Contact us for more information


