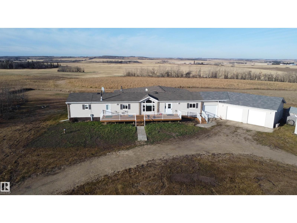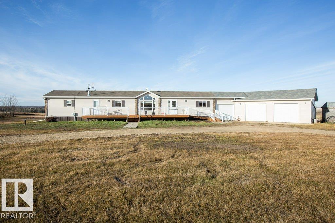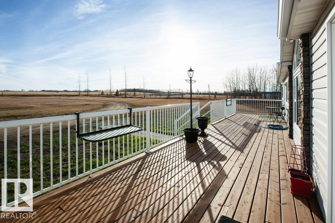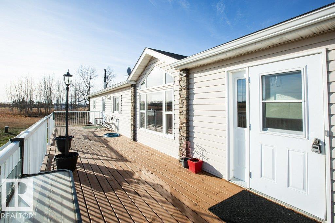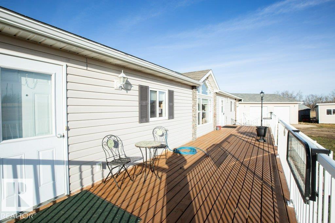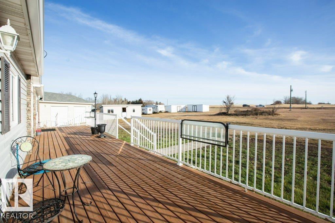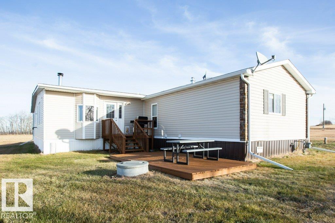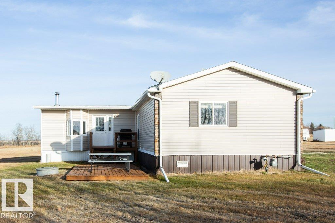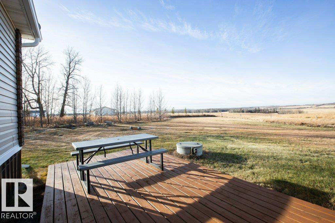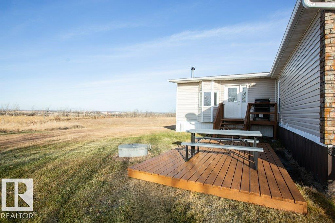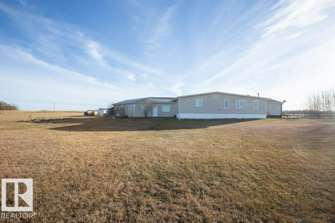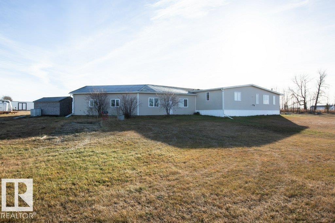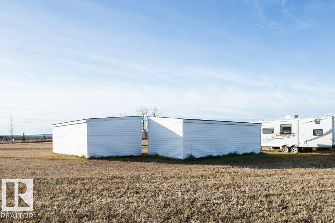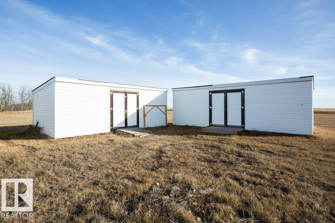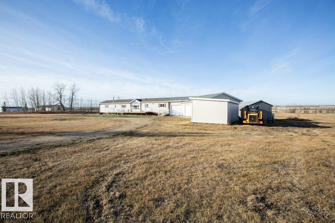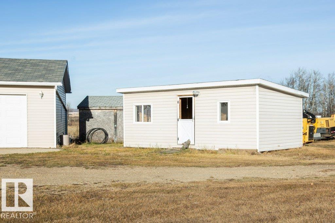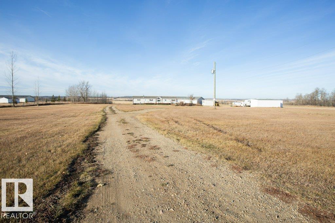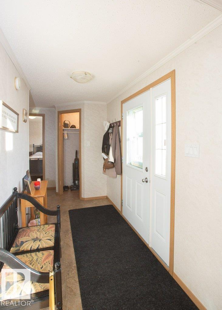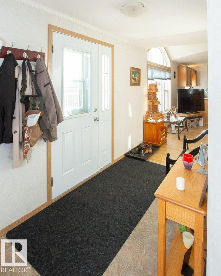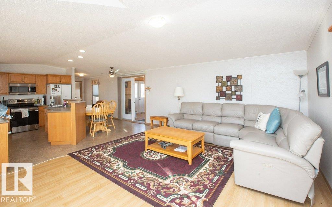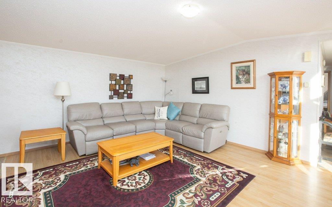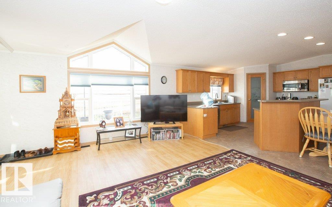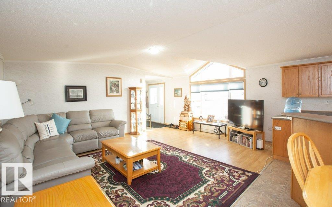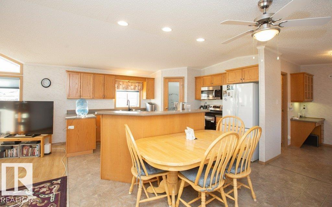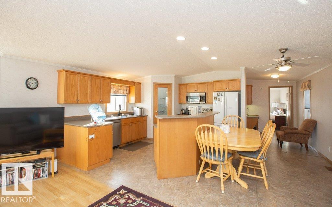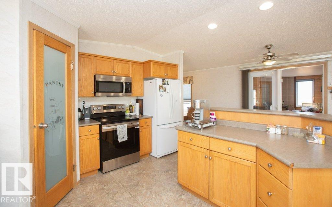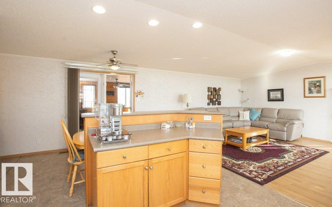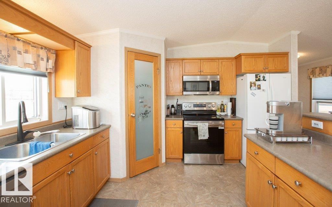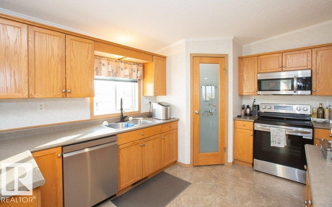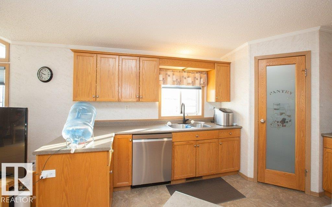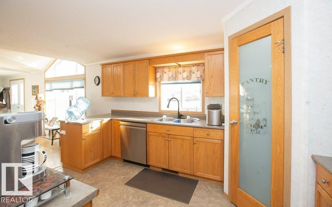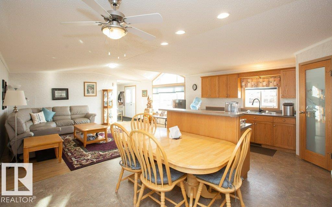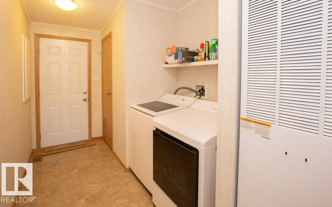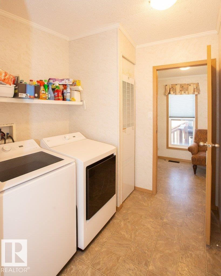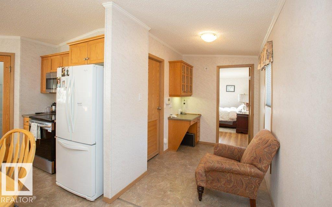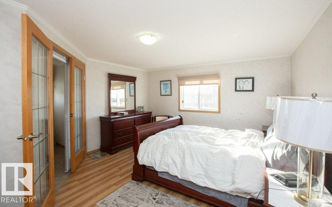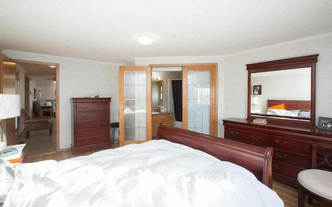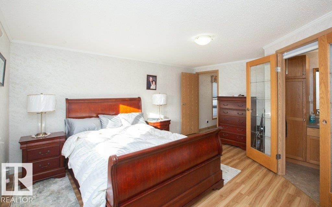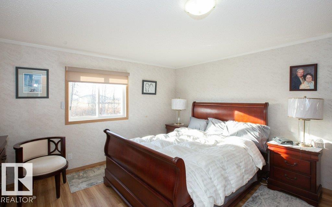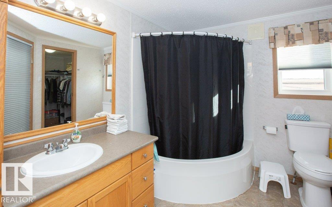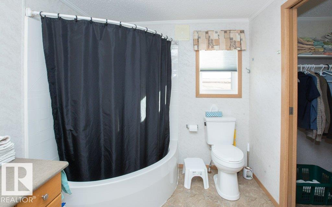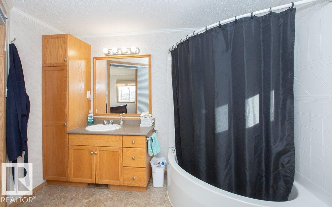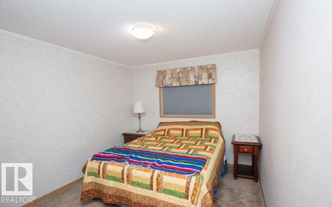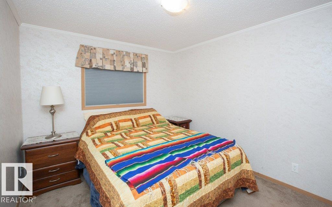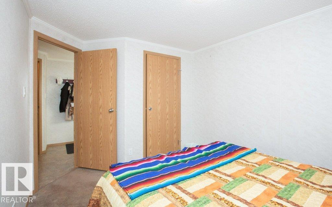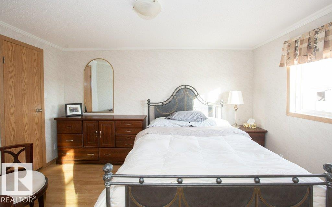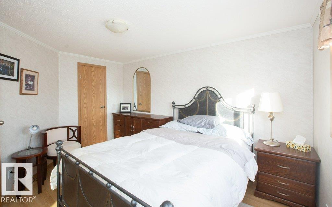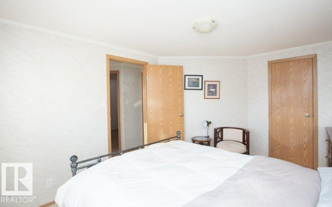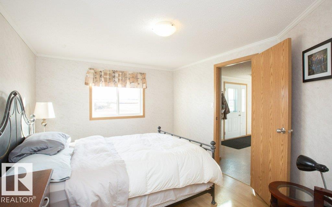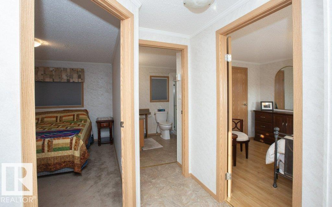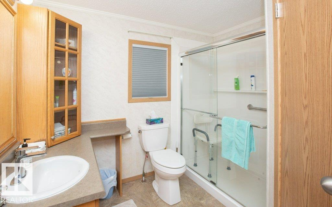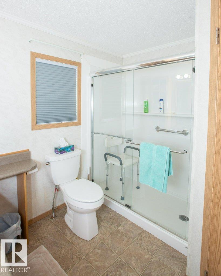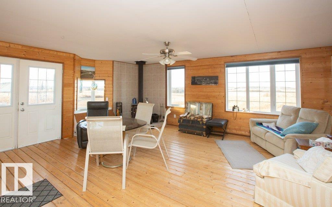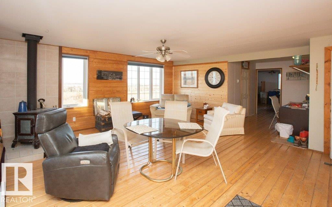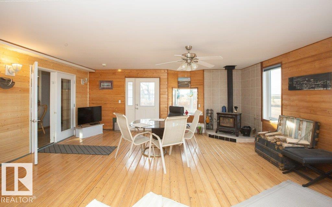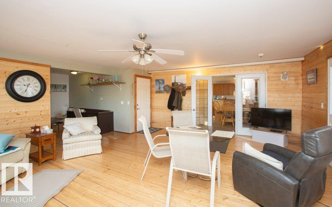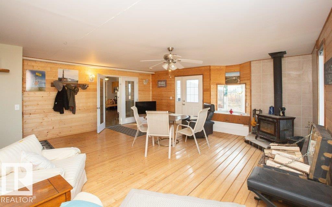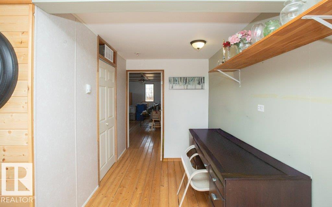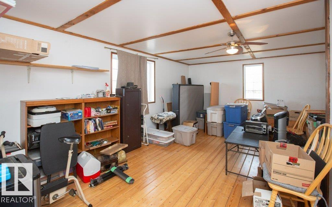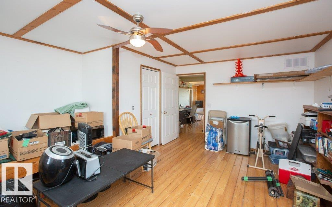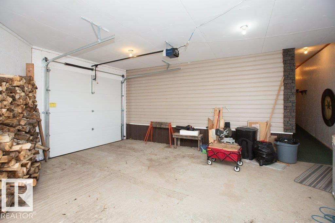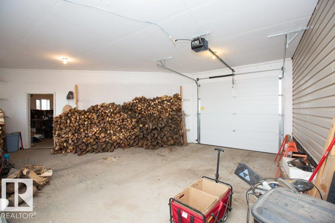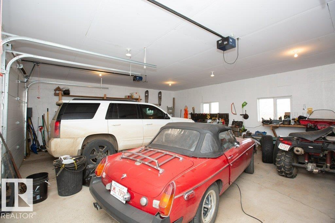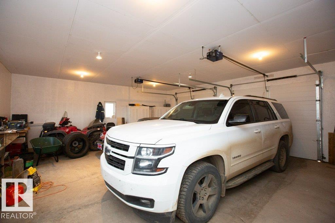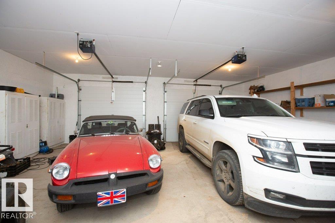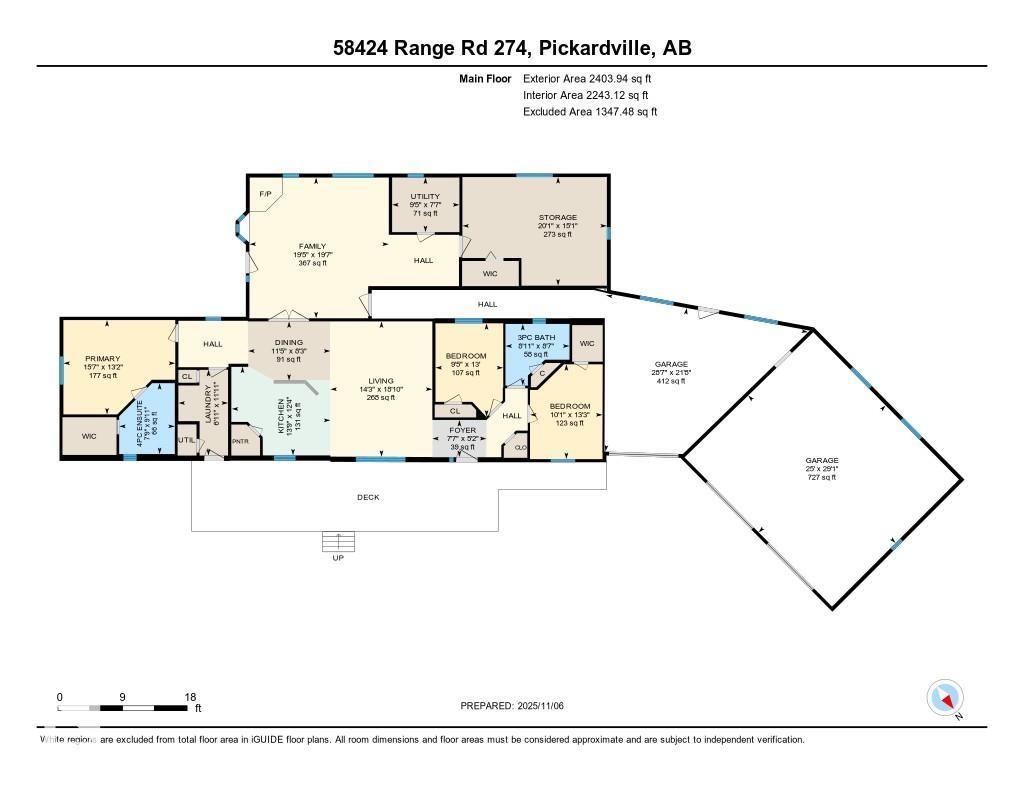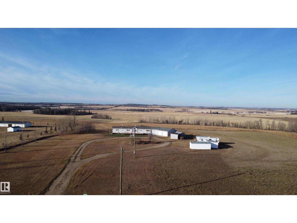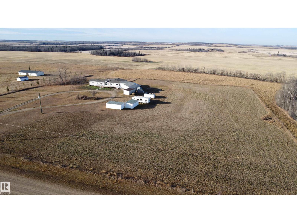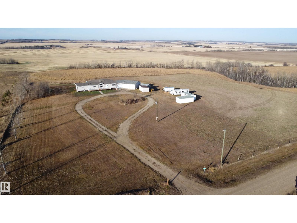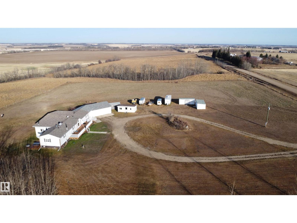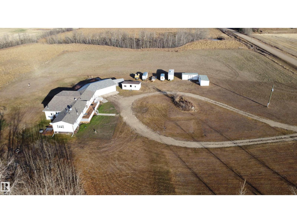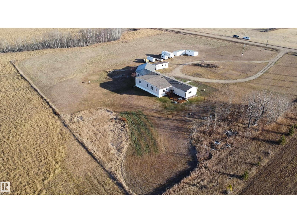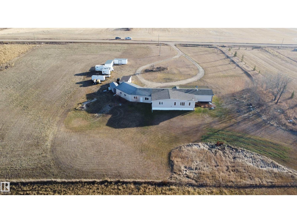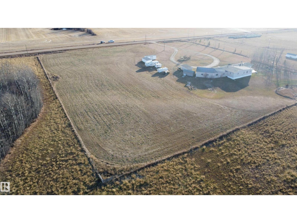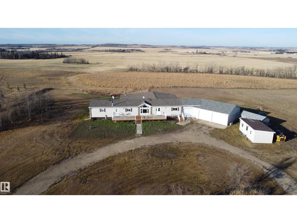4 Bedroom
2 Bathroom
2,404 ft2
Bungalow
Fireplace
Forced Air
Acreage
$419,000
Escape to the country! This 4.99-acre property features a 2404 sq ft 4 bdrm, 2 bath home with a triple attached garage. Bright open-concept kitchen and living room boast vaulted ceilings, a massive picture window, center island, walk-in pantry, and updated appliances. The primary bedroom offers a walk-in closet and ensuite with corner tub. Two more bedrooms and a 4 pce bath complete the main area. The cozy family room addition features a wood stove, stunning views, extra bedroom, storage, and garage access. Enjoy the outdoors with a new rear deck, large front deck, huge yard, multiple sheds, and space for kids, animals, and toys. Two brand new furnaces add peace of mind. Property has good drilled well and tank and field septic system. Located just outside Pickardville and less than 15 minutes to Westlock, the perfect blend of comfort, space, and country living! (id:62055)
Property Details
|
MLS® Number
|
E4464967 |
|
Property Type
|
Single Family |
|
Features
|
Private Setting, Flat Site, Exterior Walls- 2x6" |
|
Structure
|
Deck |
Building
|
Bathroom Total
|
2 |
|
Bedrooms Total
|
4 |
|
Amenities
|
Vinyl Windows |
|
Appliances
|
Refrigerator, Stove |
|
Architectural Style
|
Bungalow |
|
Basement Type
|
None |
|
Ceiling Type
|
Vaulted |
|
Constructed Date
|
2007 |
|
Construction Style Attachment
|
Detached |
|
Fireplace Fuel
|
Wood |
|
Fireplace Present
|
Yes |
|
Fireplace Type
|
Woodstove |
|
Heating Type
|
Forced Air |
|
Stories Total
|
1 |
|
Size Interior
|
2,404 Ft2 |
|
Type
|
House |
Parking
Land
|
Acreage
|
Yes |
|
Size Irregular
|
4.99 |
|
Size Total
|
4.99 Ac |
|
Size Total Text
|
4.99 Ac |
Rooms
| Level |
Type |
Length |
Width |
Dimensions |
|
Main Level |
Living Room |
4.33 m |
5.75 m |
4.33 m x 5.75 m |
|
Main Level |
Dining Room |
3.49 m |
2.52 m |
3.49 m x 2.52 m |
|
Main Level |
Kitchen |
4.19 m |
3.77 m |
4.19 m x 3.77 m |
|
Main Level |
Family Room |
5.92 m |
5.98 m |
5.92 m x 5.98 m |
|
Main Level |
Primary Bedroom |
4.75 m |
4.01 m |
4.75 m x 4.01 m |
|
Main Level |
Bedroom 2 |
2.88 m |
3.96 m |
2.88 m x 3.96 m |
|
Main Level |
Bedroom 3 |
3.08 m |
4.03 m |
3.08 m x 4.03 m |
|
Main Level |
Bedroom 4 |
6.13 m |
4.61 m |
6.13 m x 4.61 m |


