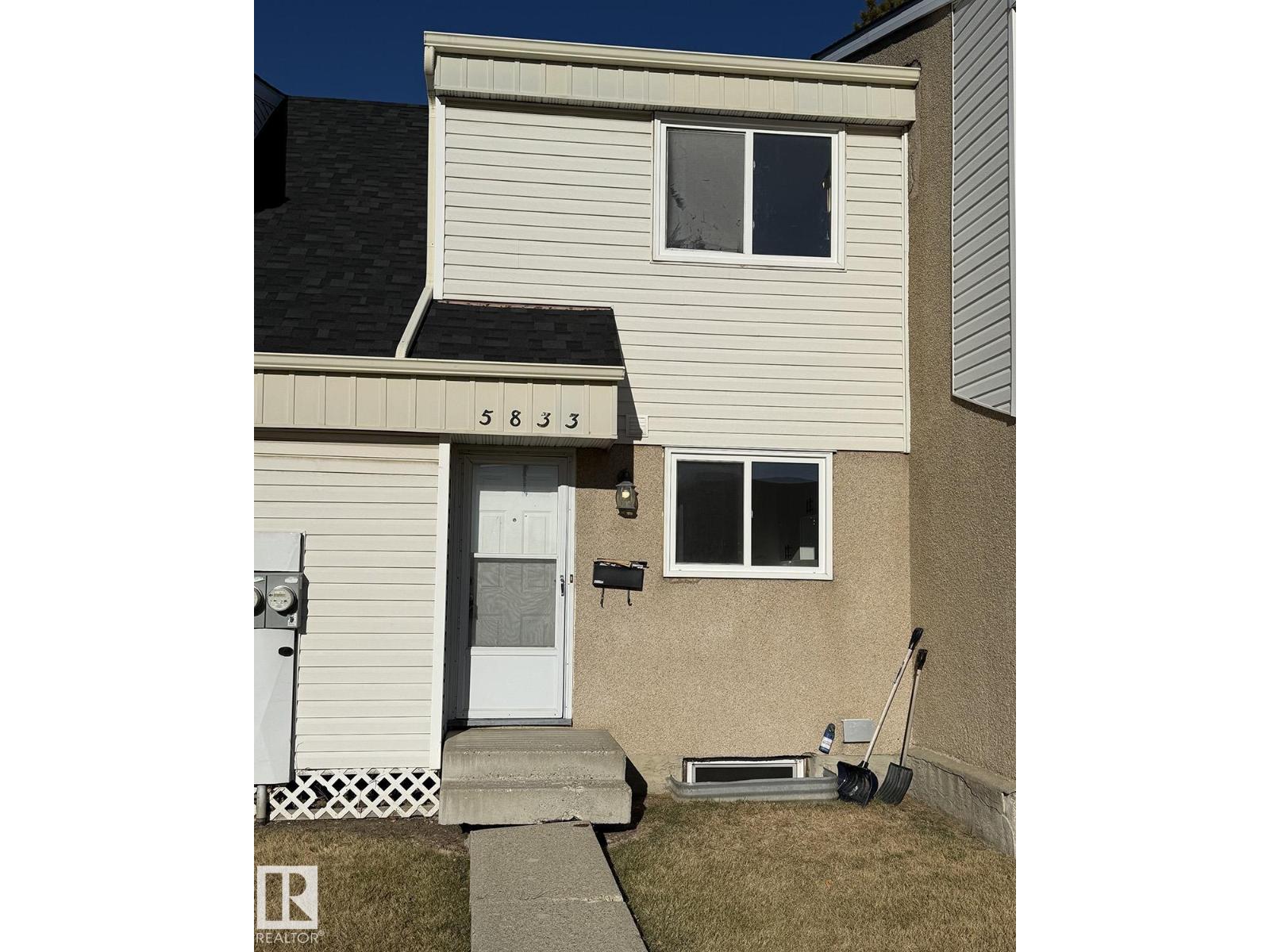5833 Riverbend Rd Nw Edmonton, Alberta T6H 5A8
$279,000Maintenance, Exterior Maintenance, Insurance, Landscaping, Other, See Remarks, Property Management
$239.83 Monthly
Maintenance, Exterior Maintenance, Insurance, Landscaping, Other, See Remarks, Property Management
$239.83 MonthlyWelcome home to this beautifully renovated 2-storey townhouse, perfectly located for convenience and comfort! Step inside to discover a bright, modern interior with fresh updates throughout. The main floor offers an inviting layout featuring a stylish kitchen, a cozy dining area, and a spacious living room ideal for relaxing or entertaining. Upstairs, you’ll find two generous bedrooms and a refreshed 4-piece bathroom. Enjoy summer evenings in your private, fully fenced backyard—perfect for kids, pets, or a morning coffee retreat. Additional perks include powered parking right outside your door and low-maintenance living in a well-managed complex. This home is within walking distance to schools, parks, shopping, and restaurants, with quick access to public transit and just minutes from the Whitemud Freeway. Whether you’re a first-time buyer, downsizer, or investor, this move-in ready gem combines location, style, and value—everything you’ve been looking for! (id:62055)
Property Details
| MLS® Number | E4464733 |
| Property Type | Single Family |
| Neigbourhood | Brander Gardens |
| Amenities Near By | Playground, Public Transit, Schools, Shopping |
| Features | Flat Site |
Building
| Bathroom Total | 1 |
| Bedrooms Total | 2 |
| Appliances | Dishwasher, Dryer, Hood Fan, Refrigerator, Stove, Washer |
| Basement Development | Unfinished |
| Basement Type | Full (unfinished) |
| Constructed Date | 1973 |
| Construction Style Attachment | Attached |
| Fire Protection | Smoke Detectors |
| Heating Type | Forced Air |
| Stories Total | 2 |
| Size Interior | 846 Ft2 |
| Type | Row / Townhouse |
Parking
| Stall |
Land
| Acreage | No |
| Fence Type | Fence |
| Land Amenities | Playground, Public Transit, Schools, Shopping |
| Size Irregular | 219.32 |
| Size Total | 219.32 M2 |
| Size Total Text | 219.32 M2 |
Rooms
| Level | Type | Length | Width | Dimensions |
|---|---|---|---|---|
| Main Level | Living Room | Measurements not available | ||
| Main Level | Dining Room | Measurements not available | ||
| Main Level | Kitchen | Measurements not available | ||
| Upper Level | Primary Bedroom | Measurements not available | ||
| Upper Level | Bedroom 2 | Measurements not available |
Contact Us
Contact us for more information




