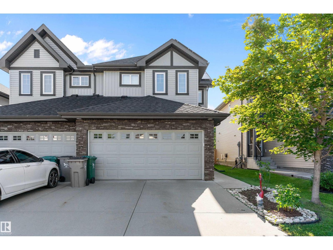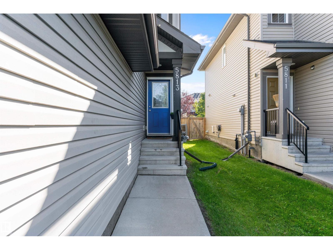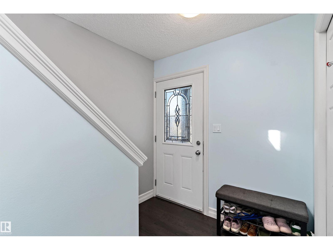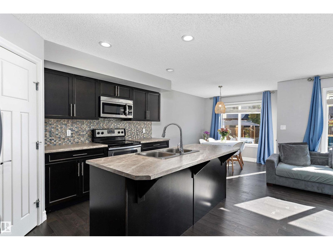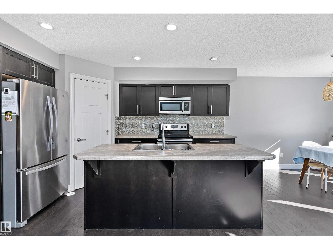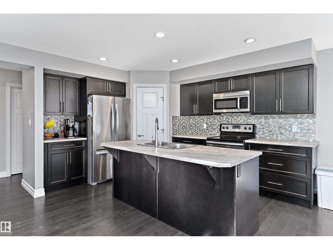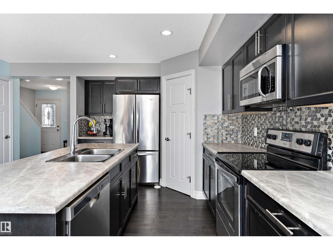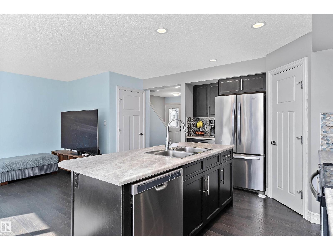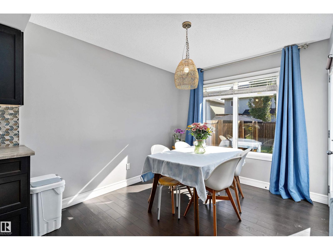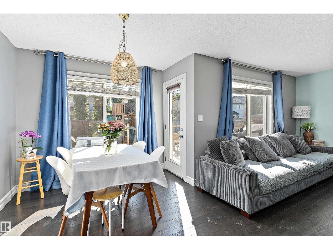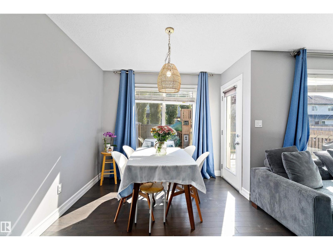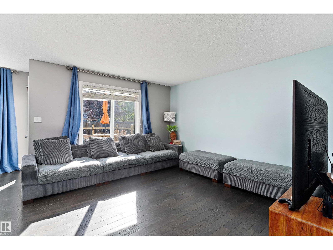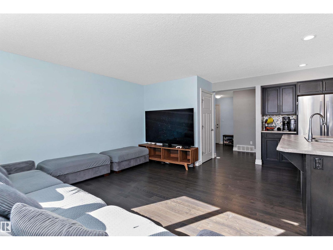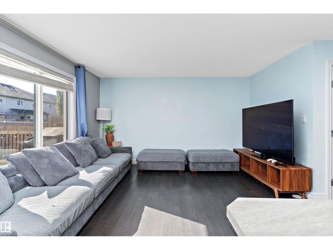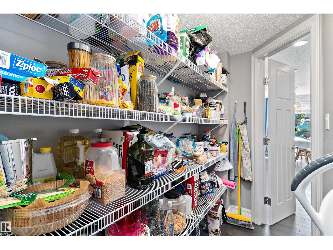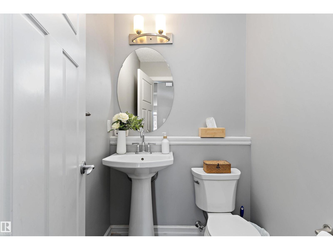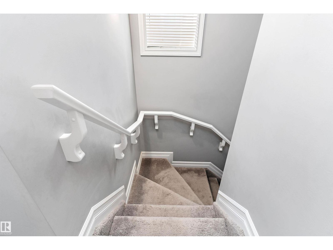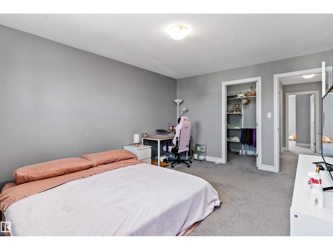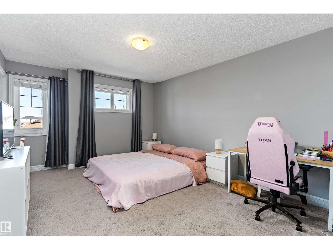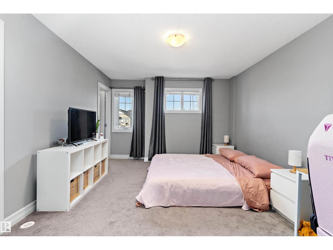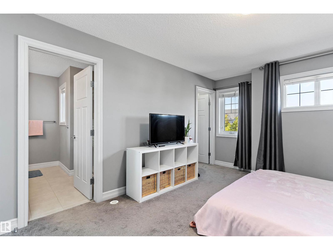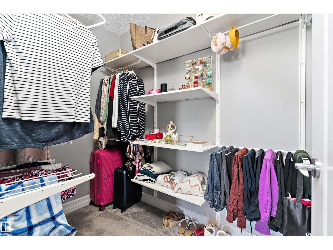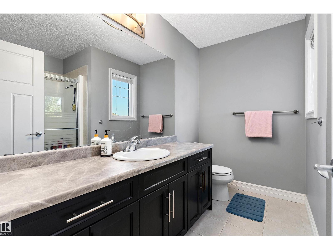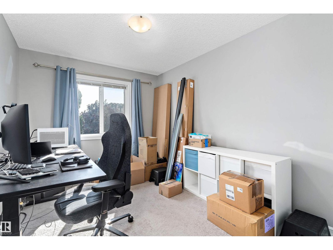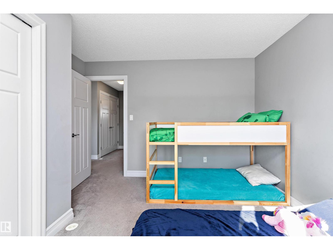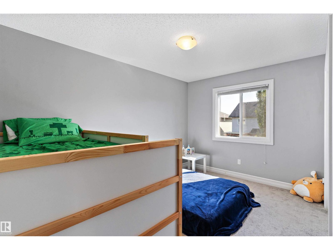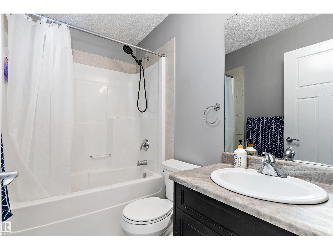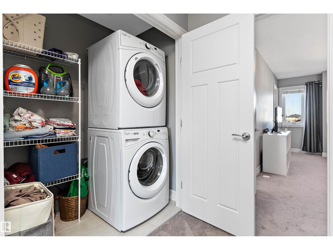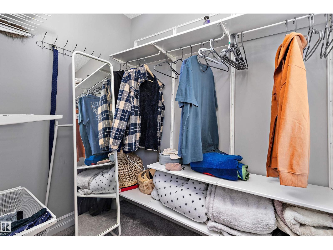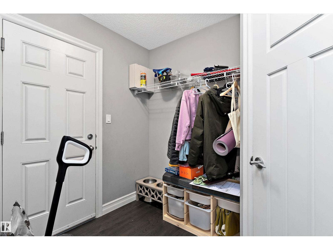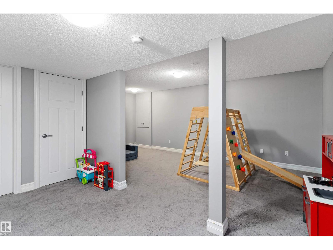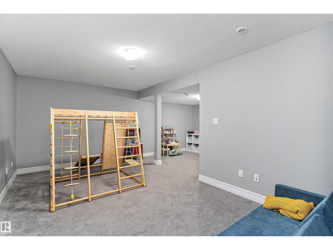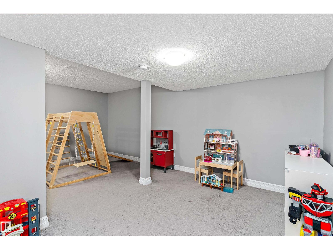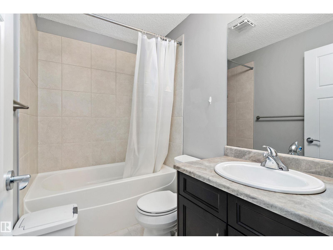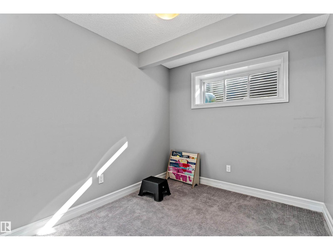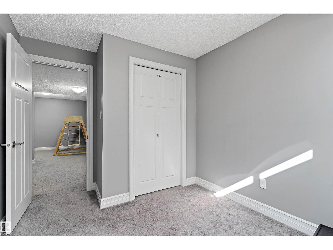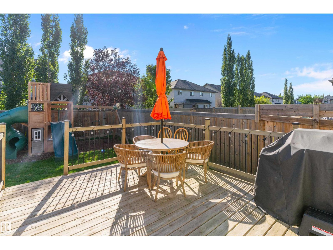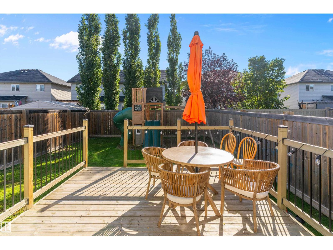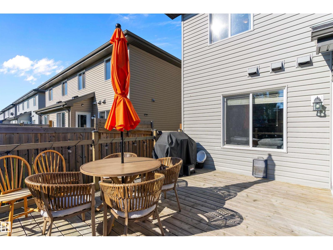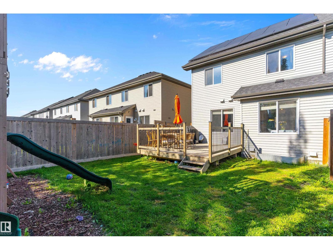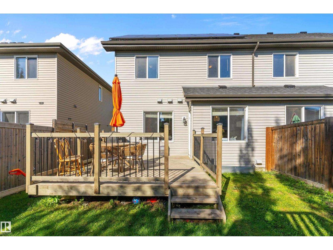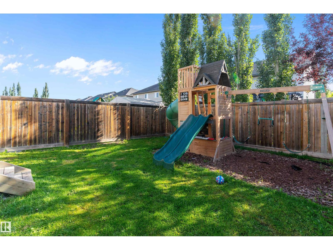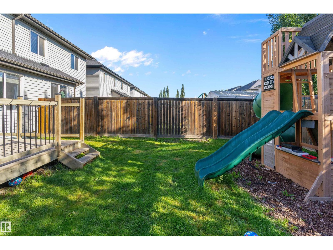4 Bedroom
4 Bathroom
1,576 ft2
Forced Air
$499,900
Build Your Legacy in Dansereau Meadows! Welcome to this fully finished, Landmark built half duplex with 4 bedrooms, 4 bathrooms, double attached garage and over 2100 sqft of living space! The main floor features a spacious open layout, hardwood floors, stainless steel appliances, large island & walkthrough pantry. Enjoy the sun-filled living room w/ patio doors leading to a fully landscaped yard & oversized deck, perfect for relaxing/entertaining. Upstairs you have a primary suite w/ double walk-in closets & 3pc ensuite, 2 more large bedrooms, laundry, and a 4pc bath. The basement, which was completed by the builder, adds another bedroom, another 4pc bath, media room & storage. Energy-efficient features include HRV system, instant hot water, a new heat pump/AC, EV charging outlet in the garage & rooftop solar panels designed for sustainability & long-term savings! Close to shopping, walking paths, schools and all the amenities that Beaumont has to offer, make this house the next one you call home! (id:62055)
Property Details
|
MLS® Number
|
E4454505 |
|
Property Type
|
Single Family |
|
Neigbourhood
|
Dansereau Meadows |
|
Amenities Near By
|
Playground, Schools, Shopping |
|
Features
|
Flat Site, No Back Lane, No Smoking Home |
|
Structure
|
Deck |
Building
|
Bathroom Total
|
4 |
|
Bedrooms Total
|
4 |
|
Amenities
|
Vinyl Windows |
|
Appliances
|
Dishwasher, Dryer, Garage Door Opener Remote(s), Garage Door Opener, Microwave Range Hood Combo, Refrigerator, Stove, Washer, Window Coverings |
|
Basement Development
|
Finished |
|
Basement Type
|
Full (finished) |
|
Constructed Date
|
2014 |
|
Construction Style Attachment
|
Semi-detached |
|
Half Bath Total
|
1 |
|
Heating Type
|
Forced Air |
|
Stories Total
|
2 |
|
Size Interior
|
1,576 Ft2 |
|
Type
|
Duplex |
Parking
Land
|
Acreage
|
No |
|
Fence Type
|
Fence |
|
Land Amenities
|
Playground, Schools, Shopping |
Rooms
| Level |
Type |
Length |
Width |
Dimensions |
|
Basement |
Bedroom 4 |
3.58 m |
2.63 m |
3.58 m x 2.63 m |
|
Basement |
Recreation Room |
6.16 m |
6.08 m |
6.16 m x 6.08 m |
|
Main Level |
Living Room |
4.24 m |
3.89 m |
4.24 m x 3.89 m |
|
Main Level |
Dining Room |
3.12 m |
2.77 m |
3.12 m x 2.77 m |
|
Main Level |
Kitchen |
4.11 m |
3.27 m |
4.11 m x 3.27 m |
|
Upper Level |
Primary Bedroom |
4.87 m |
3.6 m |
4.87 m x 3.6 m |
|
Upper Level |
Bedroom 2 |
3.96 m |
2.79 m |
3.96 m x 2.79 m |
|
Upper Level |
Bedroom 3 |
3.58 m |
3.92 m |
3.58 m x 3.92 m |
|
Upper Level |
Laundry Room |
1.05 m |
0.9 m |
1.05 m x 0.9 m |


