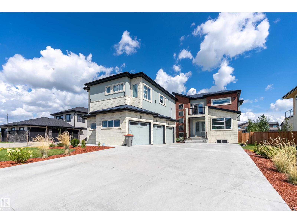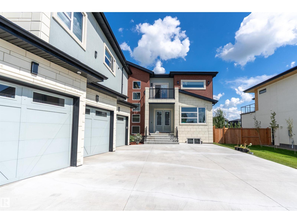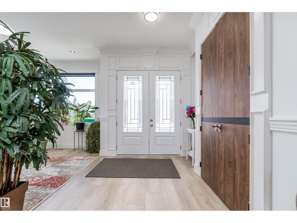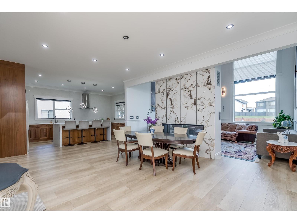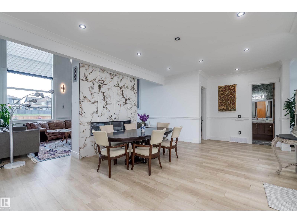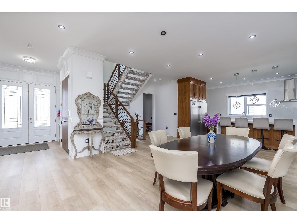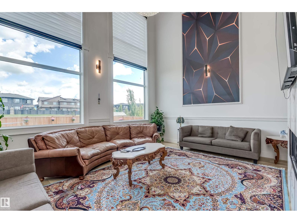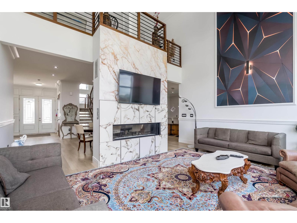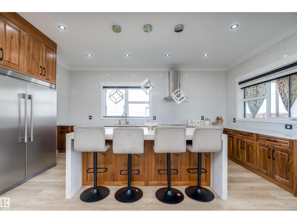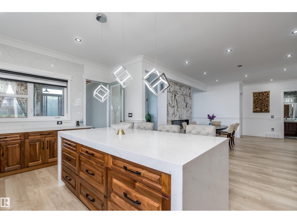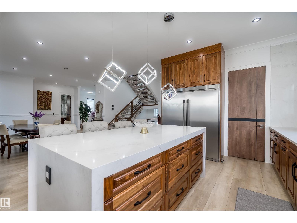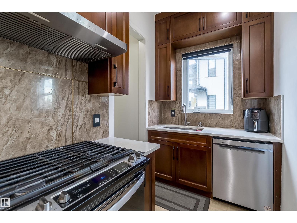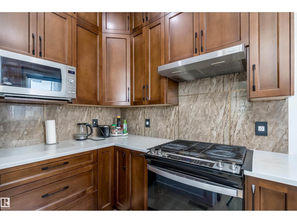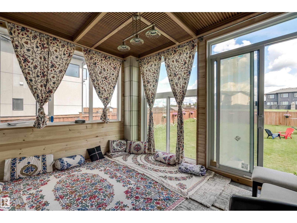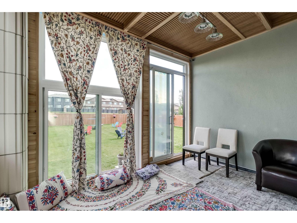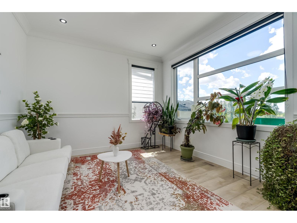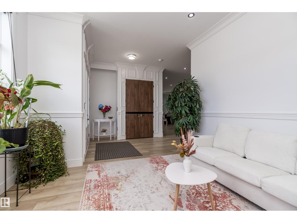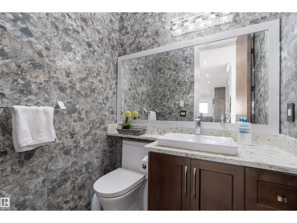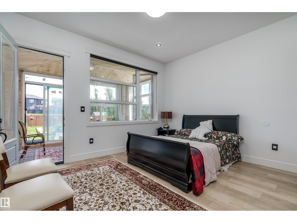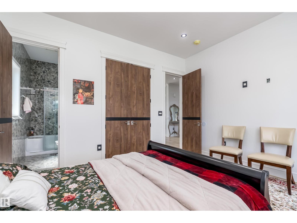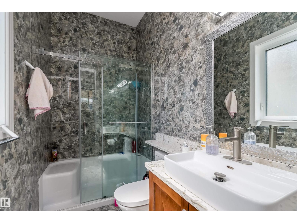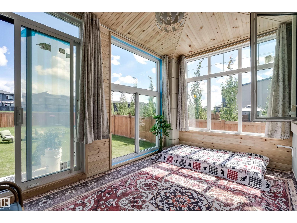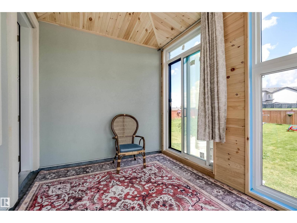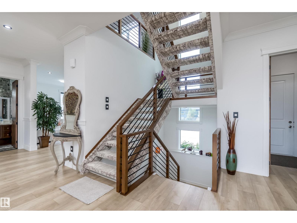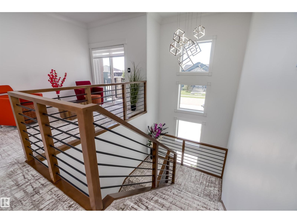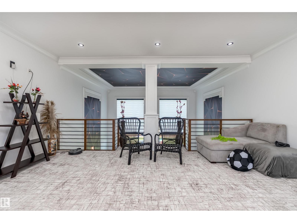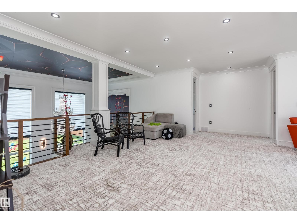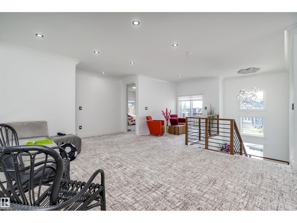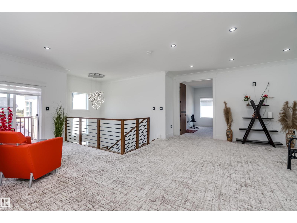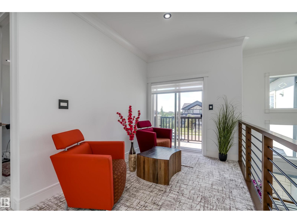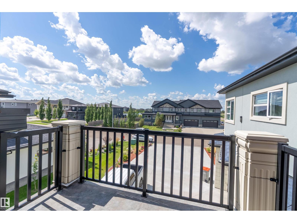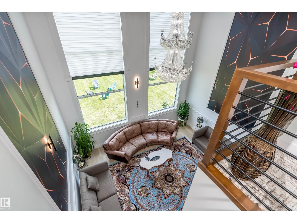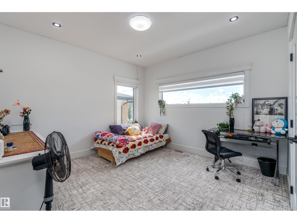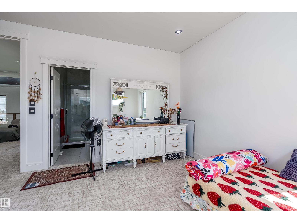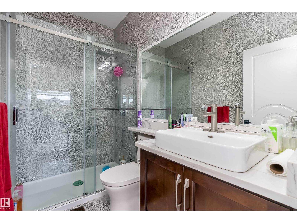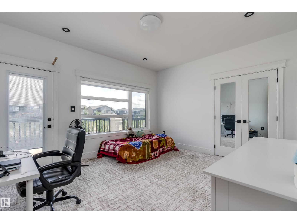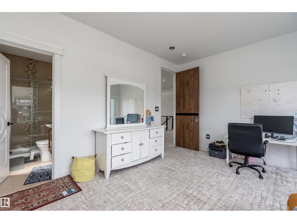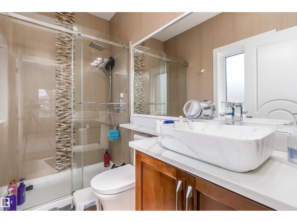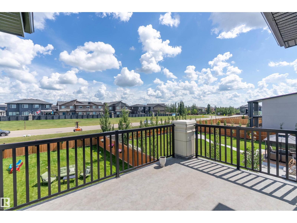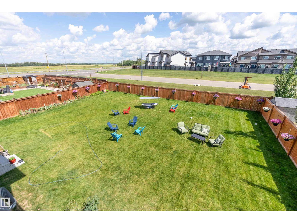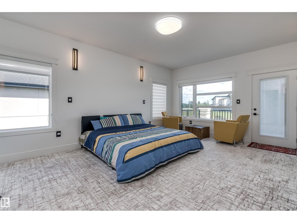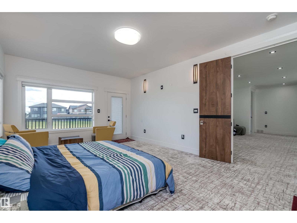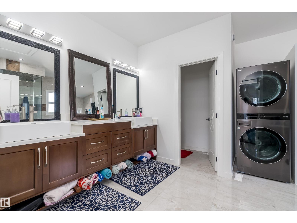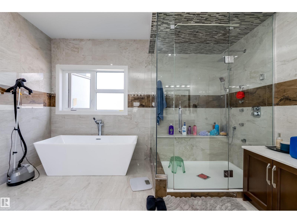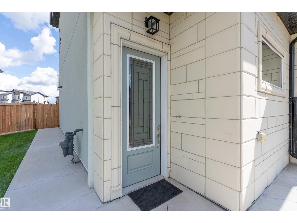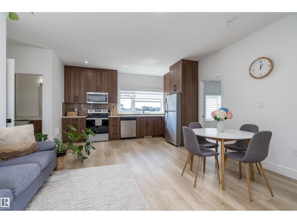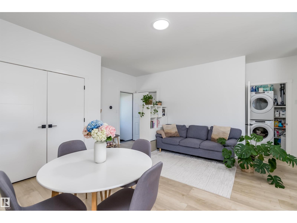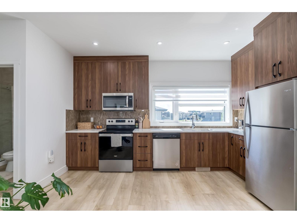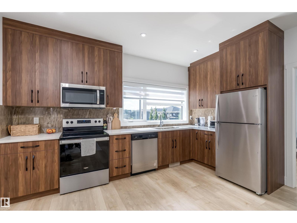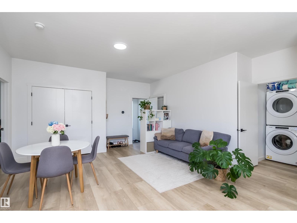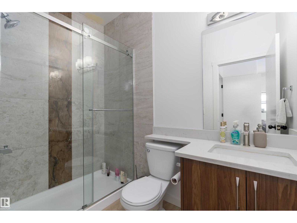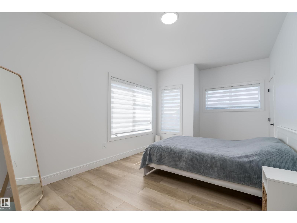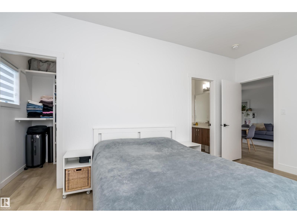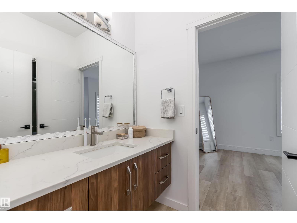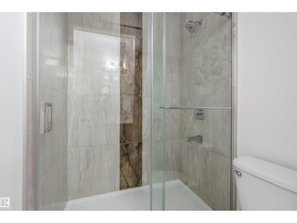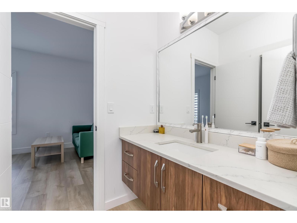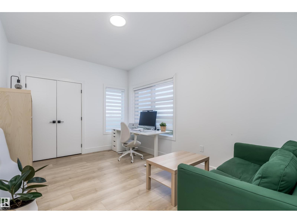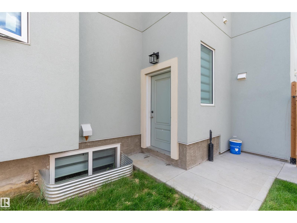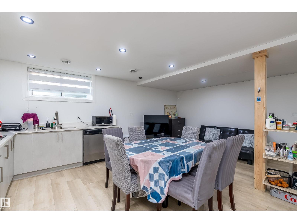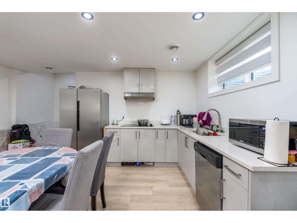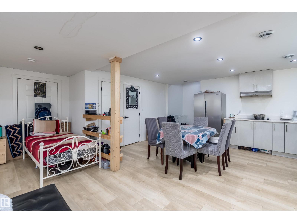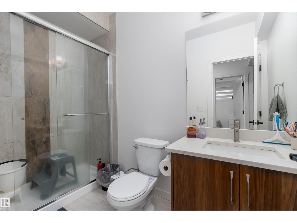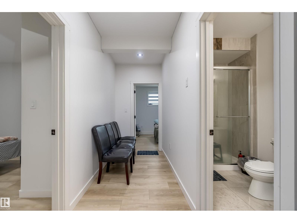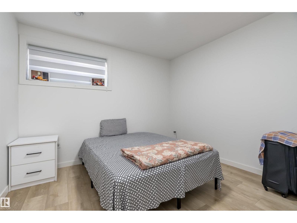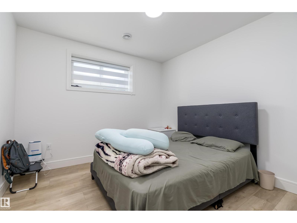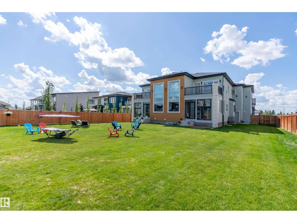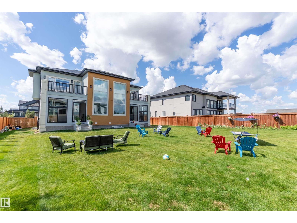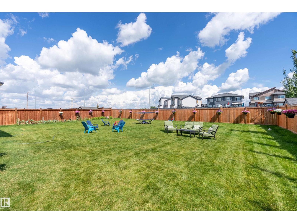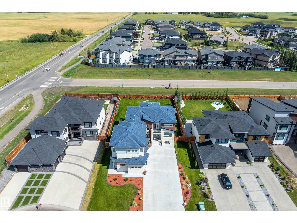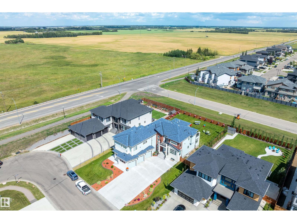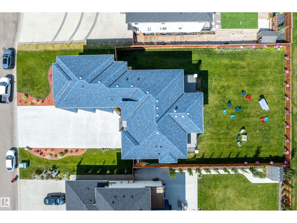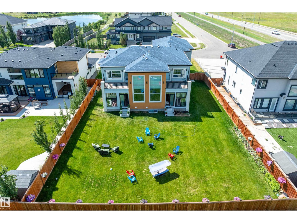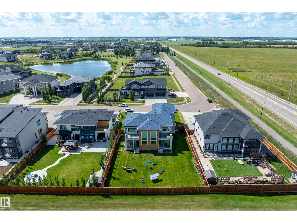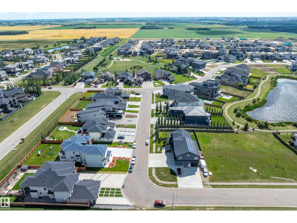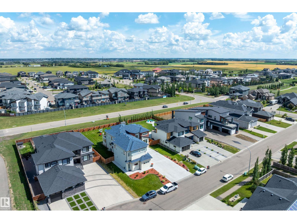8 Bedroom
9 Bathroom
4,474 ft2
Fireplace
Forced Air
$1,599,999
Welcome to Diamond Estates in Leduc County! This EXQUISITE MANSION with its architectural beauty & LARGE windows , on 0.33-acre lot & offers impressive apx 5667 sqft of total living space. The main floor features a living , family room, dining, & kitchen area, with a spice kitchen, main bedroom, & bathroom for elderly family and a half bathroom . There are large windows that create a spacious atmosphere, complemented by luxurious lighting & chandeliers . The custom-designed kitchen showcases real walnut wood cabinetry & high-end finishes. It includes updated electrical & plumbing fixtures & modern touches. The LEGAL GARAGE SUITE w/PRIVATE ENTRANCE, includes living room, kitchen, 2 bedrooms, a half bath, and a Jack & Jill full bathroom . The BASEMENT offers a bar, a full washroom, 2 bedrooms, and another bathroom with a living area and kitchen. Each section of the home has its own laundry. The massive backyard adds to the home's features. There is TRIPLE ATTACHED INSULATED garage. (id:62055)
Property Details
|
MLS® Number
|
E4452019 |
|
Property Type
|
Single Family |
|
Neigbourhood
|
Diamond Estates_LEDU |
|
Amenities Near By
|
Airport, Playground, Shopping |
|
Features
|
Park/reserve, No Animal Home, No Smoking Home |
Building
|
Bathroom Total
|
9 |
|
Bedrooms Total
|
8 |
|
Appliances
|
Dishwasher, Dryer, Microwave, Refrigerator, Stove, Gas Stove(s), Washer, Window Coverings, See Remarks, Two Stoves |
|
Basement Development
|
Finished |
|
Basement Features
|
Low |
|
Basement Type
|
Full (finished) |
|
Constructed Date
|
2021 |
|
Construction Style Attachment
|
Detached |
|
Fireplace Fuel
|
Electric |
|
Fireplace Present
|
Yes |
|
Fireplace Type
|
Unknown |
|
Half Bath Total
|
1 |
|
Heating Type
|
Forced Air |
|
Stories Total
|
2 |
|
Size Interior
|
4,474 Ft2 |
|
Type
|
House |
Parking
Land
|
Acreage
|
No |
|
Fence Type
|
Fence |
|
Land Amenities
|
Airport, Playground, Shopping |
|
Size Irregular
|
0.33 |
|
Size Total
|
0.33 Ac |
|
Size Total Text
|
0.33 Ac |
|
Surface Water
|
Ponds |
Rooms
| Level |
Type |
Length |
Width |
Dimensions |
|
Basement |
Additional Bedroom |
3.93 m |
3.53 m |
3.93 m x 3.53 m |
|
Basement |
Bedroom |
3.32 m |
3.39 m |
3.32 m x 3.39 m |
|
Main Level |
Living Room |
3.73 m |
3.83 m |
3.73 m x 3.83 m |
|
Main Level |
Dining Room |
4.54 m |
5.78 m |
4.54 m x 5.78 m |
|
Main Level |
Kitchen |
5.91 m |
3.89 m |
5.91 m x 3.89 m |
|
Main Level |
Family Room |
5.78 m |
5.14 m |
5.78 m x 5.14 m |
|
Main Level |
Bedroom 2 |
4.38 m |
3.69 m |
4.38 m x 3.69 m |
|
Upper Level |
Primary Bedroom |
5.91 m |
4.12 m |
5.91 m x 4.12 m |
|
Upper Level |
Bedroom 3 |
4.44 m |
3.66 m |
4.44 m x 3.66 m |
|
Upper Level |
Bedroom 4 |
3.83 m |
4.42 m |
3.83 m x 4.42 m |
|
Upper Level |
Bonus Room |
7.47 m |
5.76 m |
7.47 m x 5.76 m |
|
Upper Level |
Bedroom 5 |
5.09 m |
3.18 m |
5.09 m x 3.18 m |
|
Upper Level |
Bedroom 6 |
4.35 m |
1.86 m |
4.35 m x 1.86 m |
|
Upper Level |
Second Kitchen |
4.02 m |
2.13 m |
4.02 m x 2.13 m |


