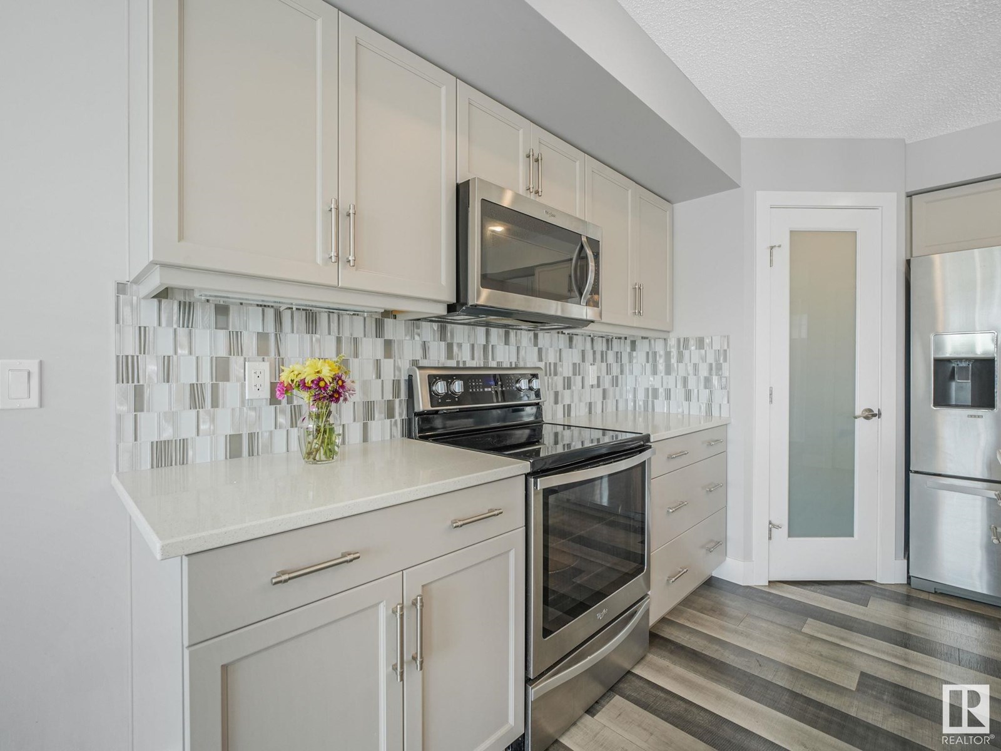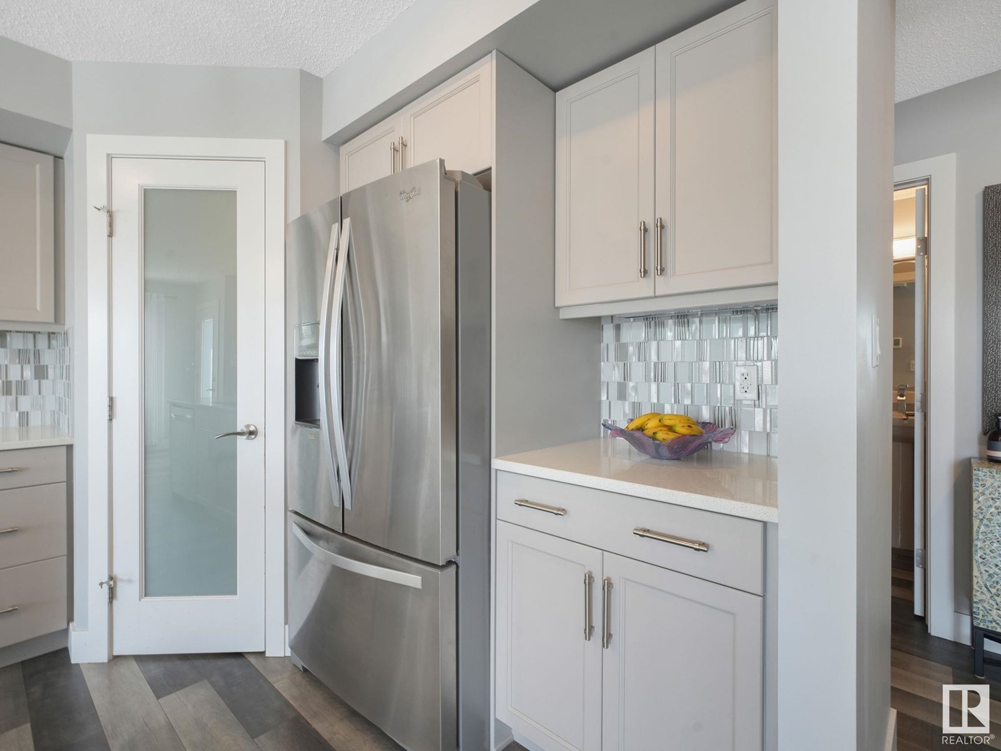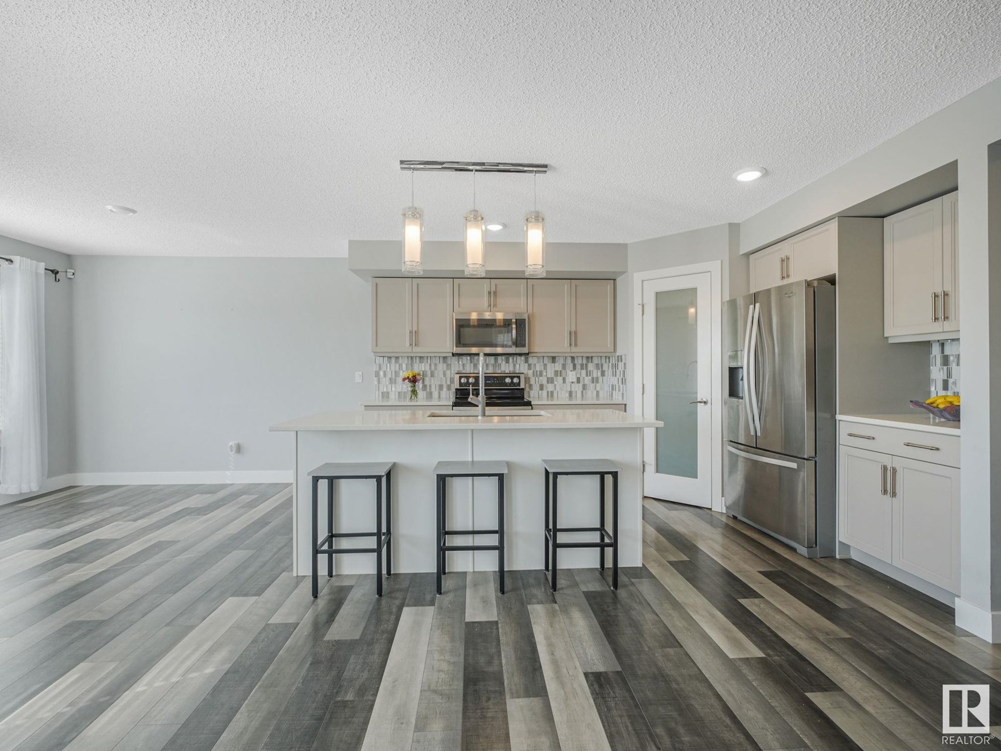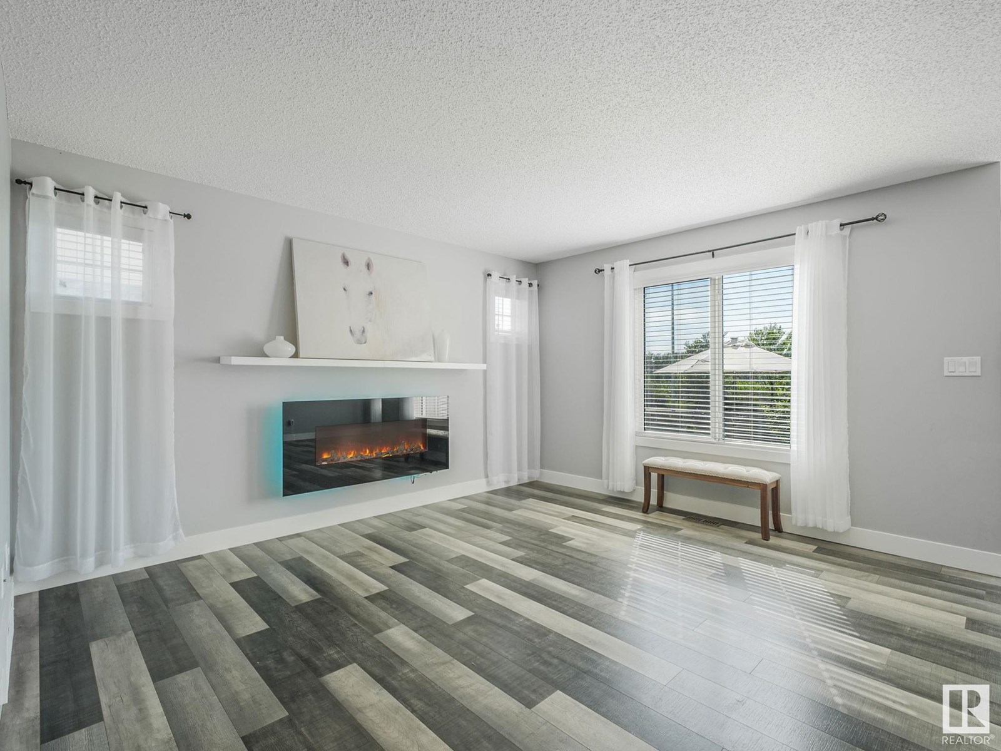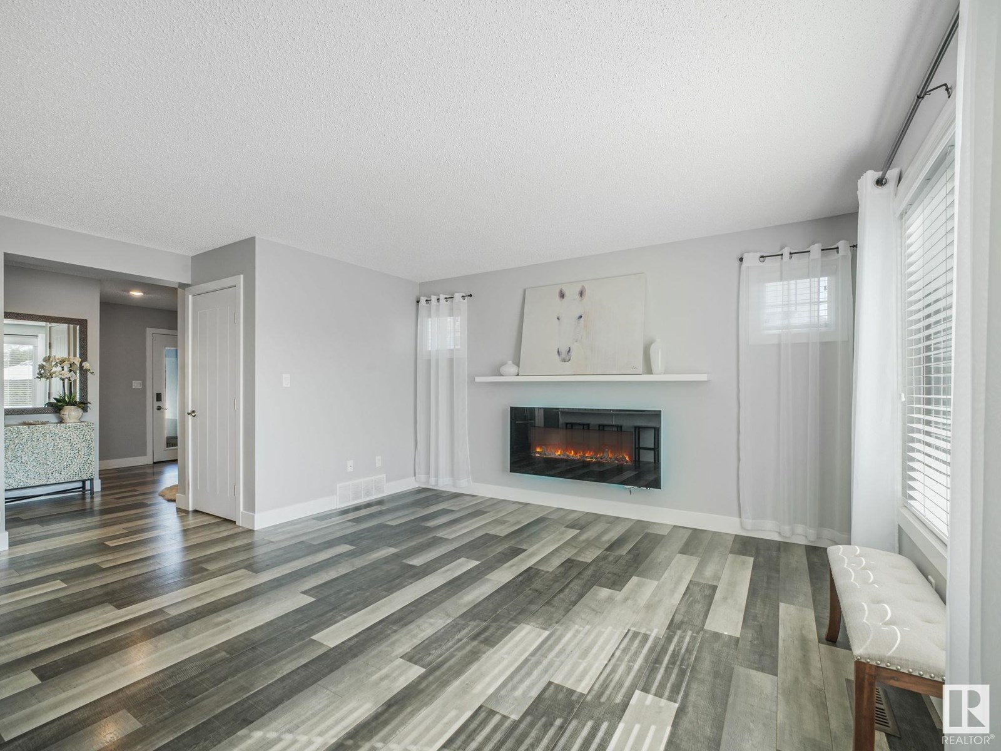3 Bedroom
3 Bathroom
1,554 ft2
Fireplace
Forced Air
$449,900
This 3-bedroom, 2.5-bath duplex is move-in ready! The open-concept main floor is modern and ideal for both everyday living and entertaining. The kitchen features SS appliances, under-cabinet lighting, and spacious walk-through pantry that connects directly to the garage entry. The bright living room offers views of the west-facing backyard, perfect for enjoying afternoon sunshine. Upstairs are three generously sized bedrooms, 4-piece main bath, and convenient upstairs laundry. The primary bedroom is complete with TWO WALK-IN CLOSETS, room for a king-size bed and a spacious ensuite featuring dual sinks, quartz counters, a built-in storage tower and an oversized DOUBLE SHOWER with DUAL SHOWER HEADS. The Basement is 90% completed, all it needs is some flooring & trim! The insulated double attached garage adds the finishing touch to a property that truly checks all the boxes. Walking distance to Dansereau Meadows School and great privacy with onto one direct neighbour! (id:62055)
Property Details
|
MLS® Number
|
E4451074 |
|
Property Type
|
Single Family |
|
Neigbourhood
|
Dansereau Meadows |
|
Amenities Near By
|
Schools, Shopping |
|
Parking Space Total
|
4 |
|
Structure
|
Deck |
Building
|
Bathroom Total
|
3 |
|
Bedrooms Total
|
3 |
|
Appliances
|
Dishwasher, Dryer, Microwave Range Hood Combo, Refrigerator, Stove, Washer, Window Coverings |
|
Basement Development
|
Partially Finished |
|
Basement Type
|
Full (partially Finished) |
|
Constructed Date
|
2017 |
|
Construction Style Attachment
|
Semi-detached |
|
Fireplace Fuel
|
Electric |
|
Fireplace Present
|
Yes |
|
Fireplace Type
|
Unknown |
|
Half Bath Total
|
1 |
|
Heating Type
|
Forced Air |
|
Stories Total
|
2 |
|
Size Interior
|
1,554 Ft2 |
|
Type
|
Duplex |
Parking
Land
|
Acreage
|
No |
|
Land Amenities
|
Schools, Shopping |
|
Size Irregular
|
297.29 |
|
Size Total
|
297.29 M2 |
|
Size Total Text
|
297.29 M2 |
Rooms
| Level |
Type |
Length |
Width |
Dimensions |
|
Basement |
Recreation Room |
6.08 m |
9.58 m |
6.08 m x 9.58 m |
|
Basement |
Utility Room |
1.83 m |
4.13 m |
1.83 m x 4.13 m |
|
Main Level |
Living Room |
3.64 m |
4.23 m |
3.64 m x 4.23 m |
|
Main Level |
Dining Room |
2.82 m |
3.23 m |
2.82 m x 3.23 m |
|
Main Level |
Kitchen |
4.47 m |
3.97 m |
4.47 m x 3.97 m |
|
Main Level |
Mud Room |
2.33 m |
2.7 m |
2.33 m x 2.7 m |
|
Upper Level |
Primary Bedroom |
3.63 m |
4.58 m |
3.63 m x 4.58 m |
|
Upper Level |
Bedroom 2 |
2.81 m |
3.93 m |
2.81 m x 3.93 m |
|
Upper Level |
Bedroom 3 |
3.58 m |
3.95 m |
3.58 m x 3.95 m |
|
Upper Level |
Laundry Room |
|
|
Measurements not available |

























