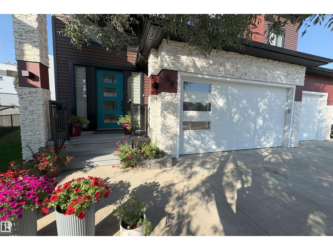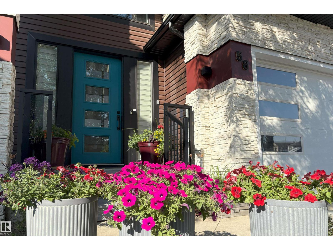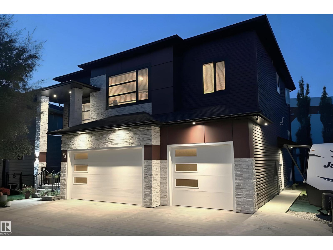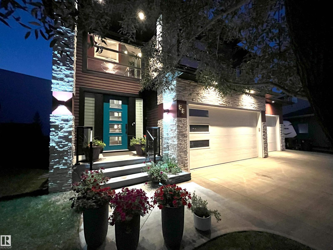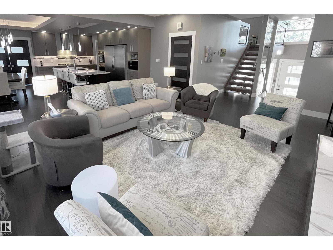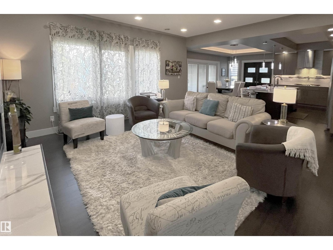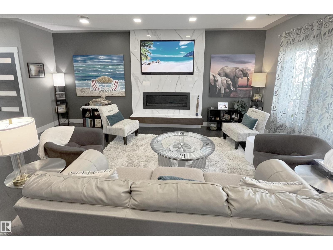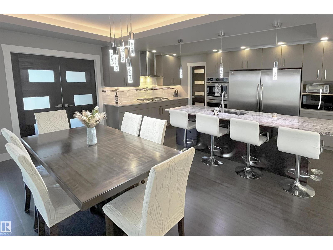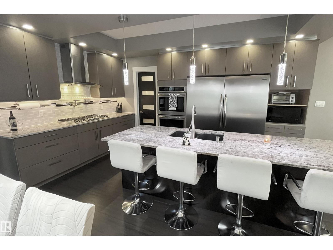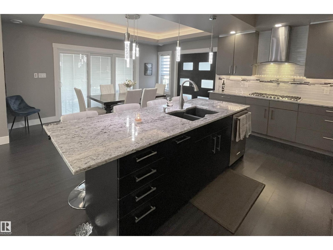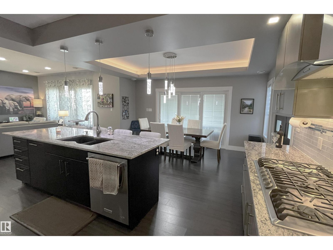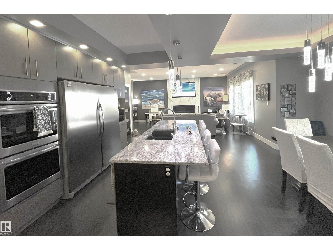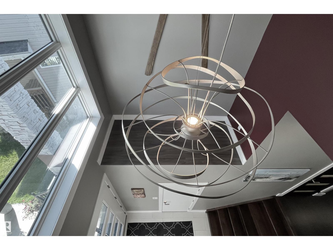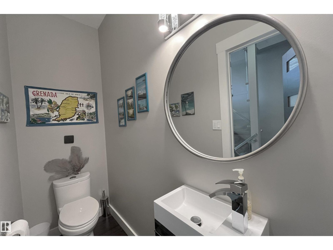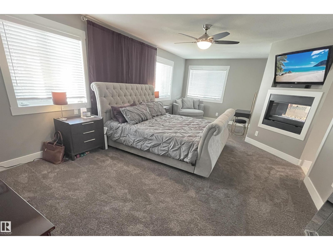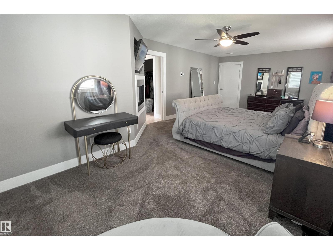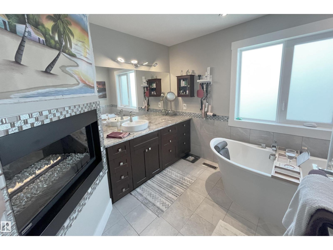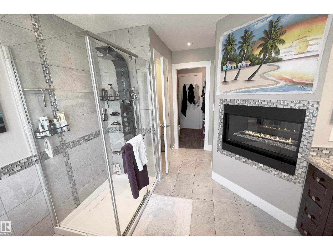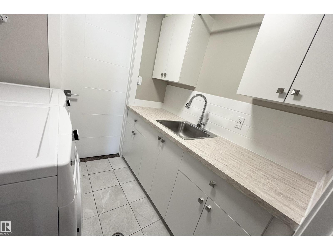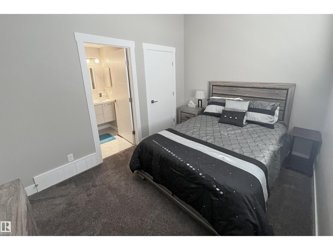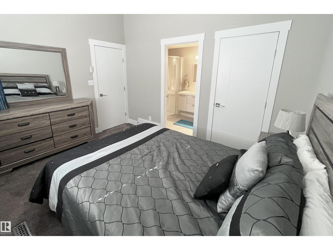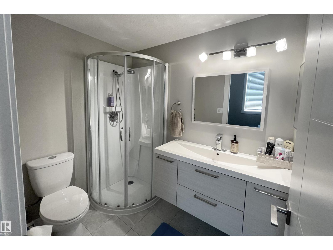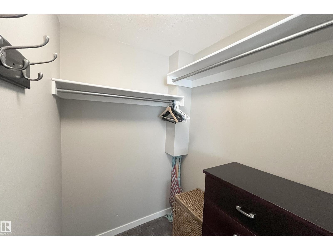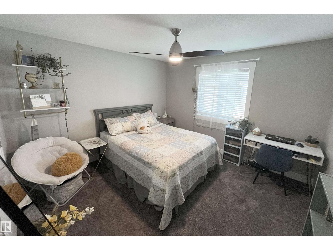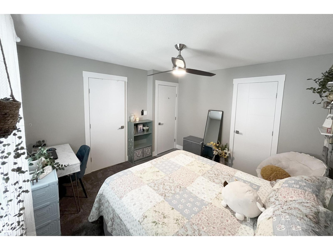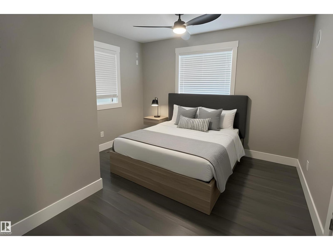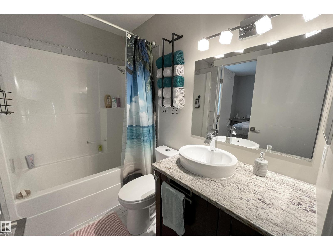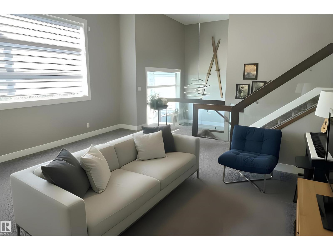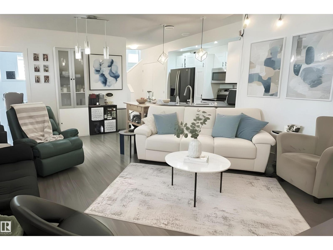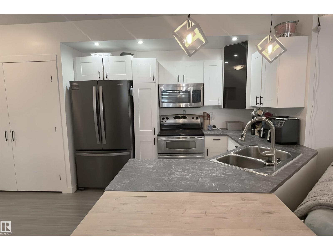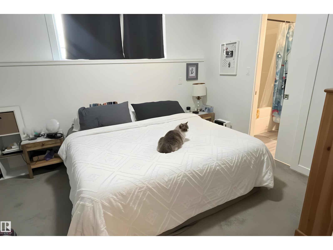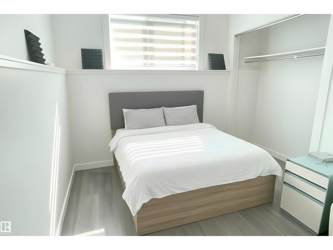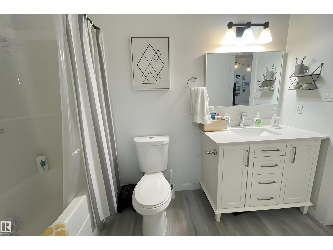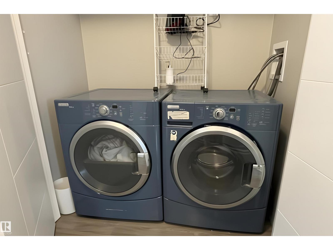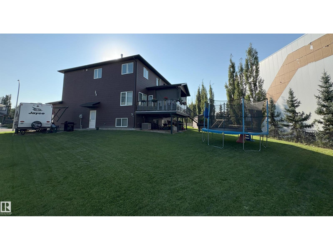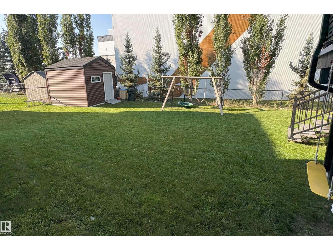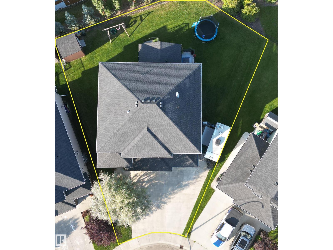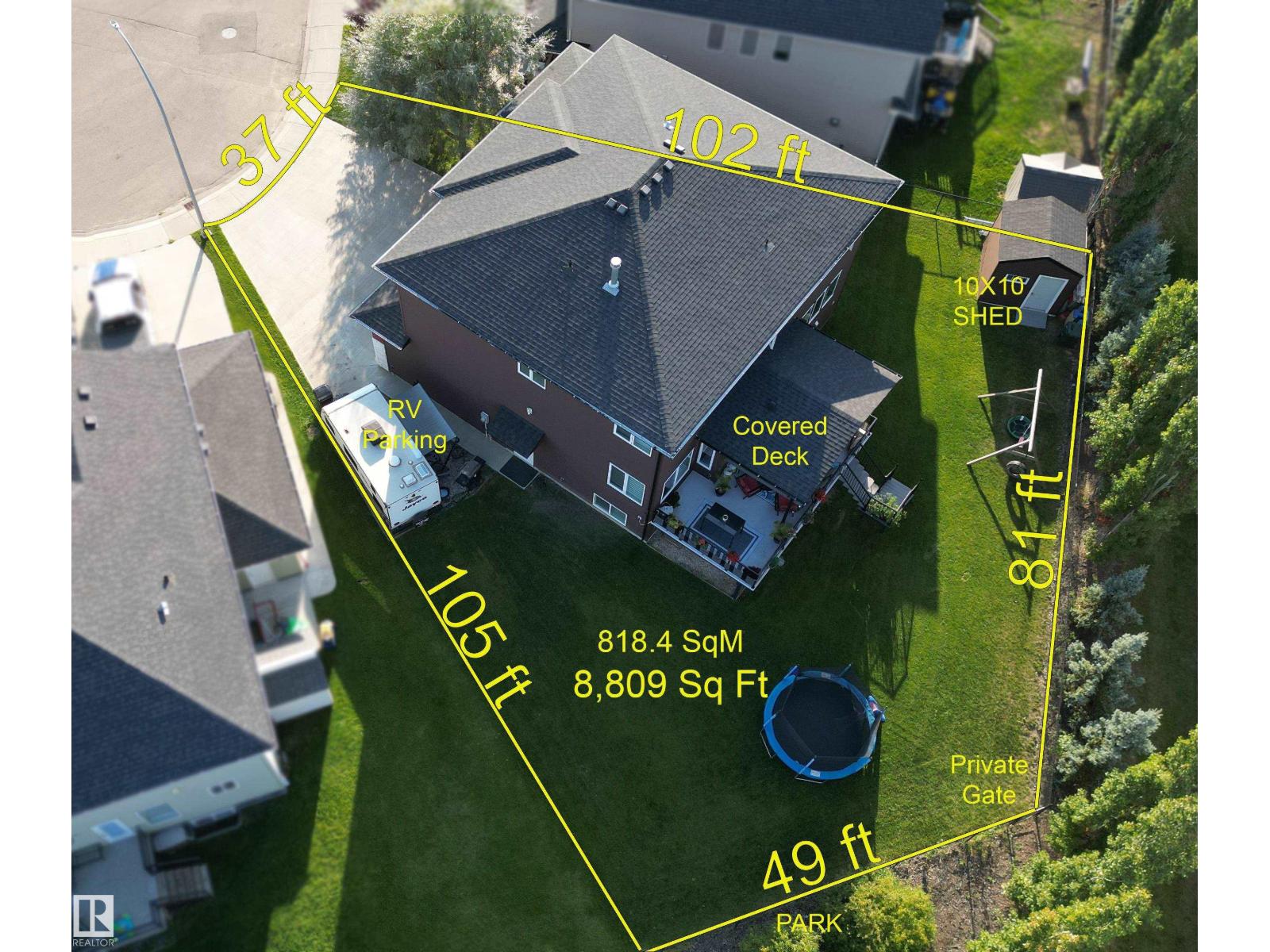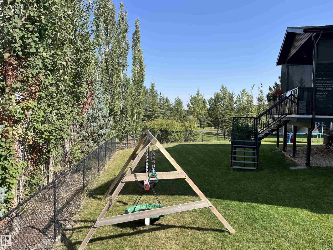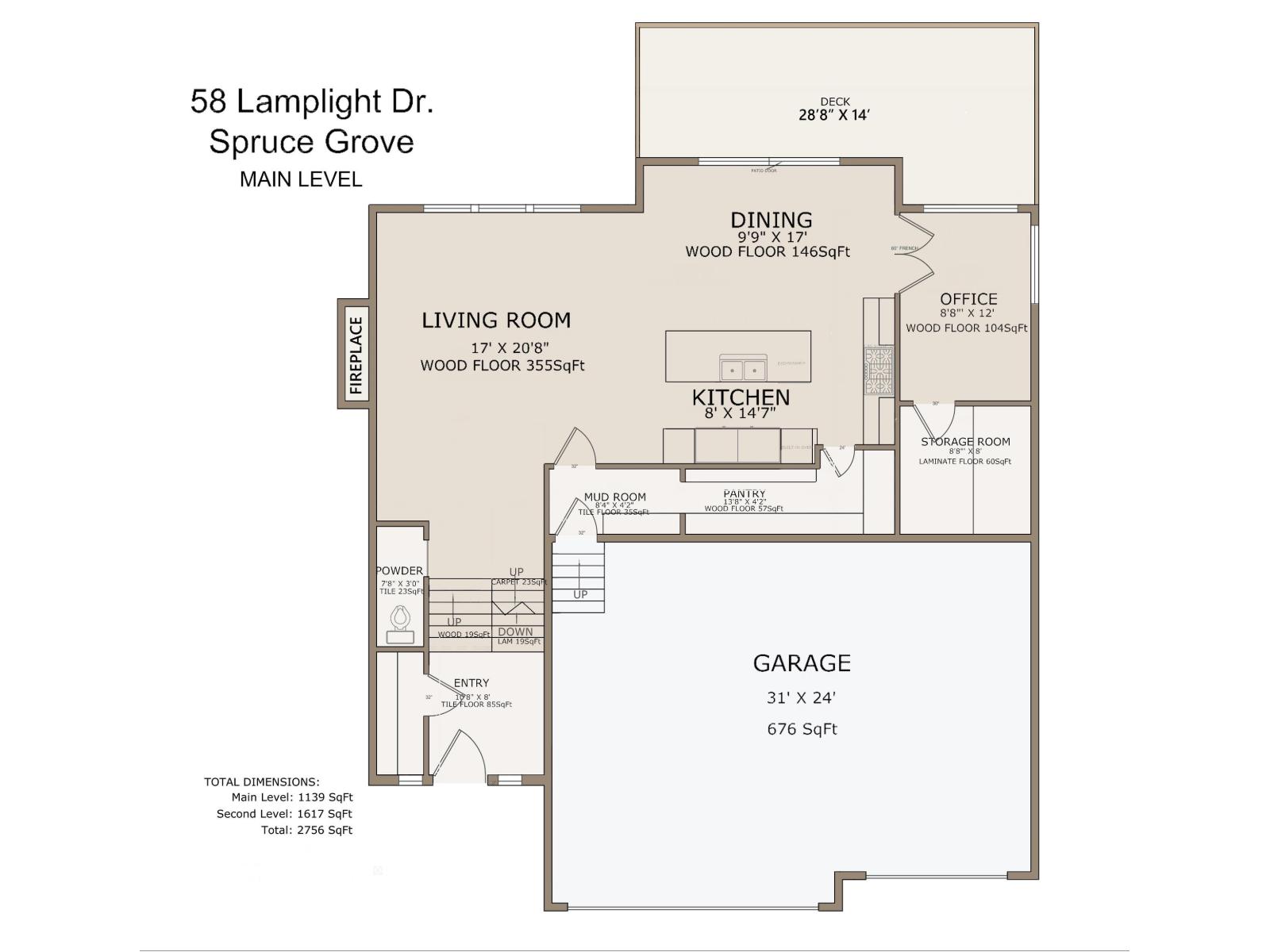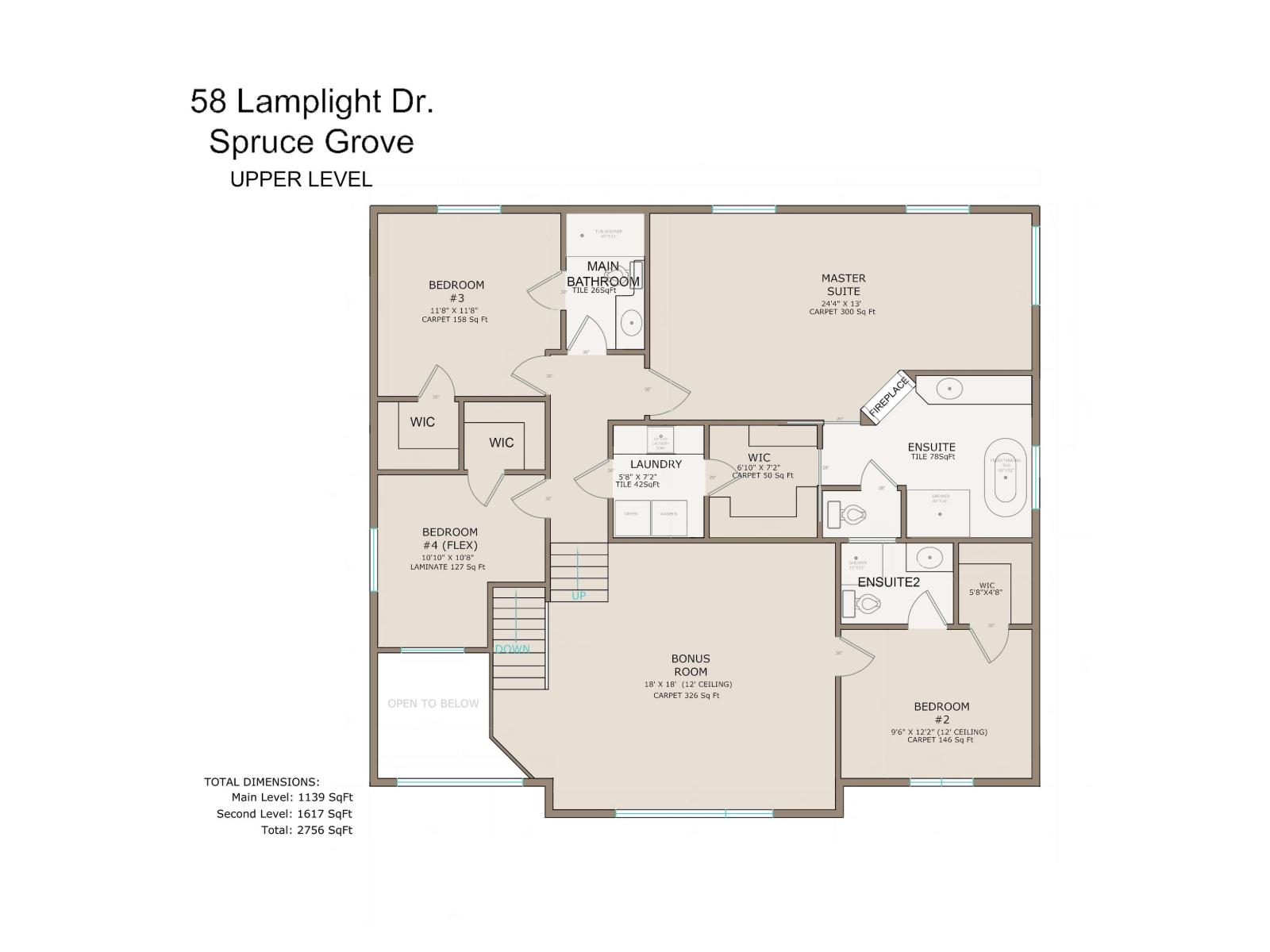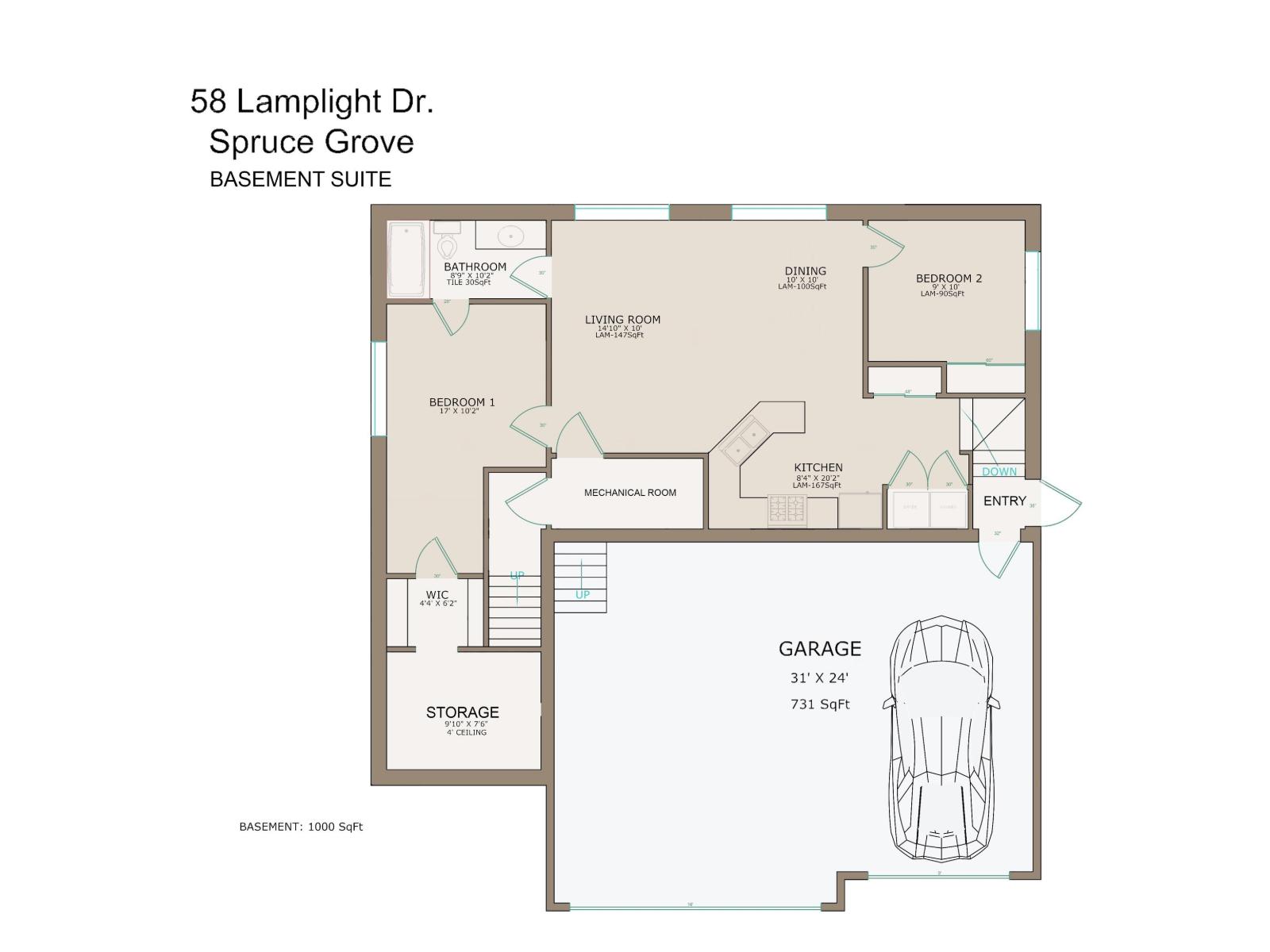6 Bedroom
5 Bathroom
2,756 ft2
Fireplace
Central Air Conditioning
Forced Air
$869,000
Modern 2,756 sq. ft. two-storey with 1,000 sq. ft. legal basement suite. Main level offers 9 ft. and 12 ft. ceilings, open dining area, and office with storage that could serve as a 7th bedroom. The kitchen includes 7 appliances: fridge, freezer, 2 ovens, gas range, microwave, dishwasher, plus a large walk-through pantry. Upstairs, the primary suite features a fireplace, 4-piece ensuite, walk-in closet with direct laundry access. A second bedroom includes a 3-piece ensuite and walk-in closet, while two additional bedrooms also have walk-in closets. Highlights include high-efficiency furnaces, A/C, HRV, large covered deck, and oversized heated triple garage with 12 ft. ceilings. The legal basement suite has 2 bedrooms, private entrance, large windows, full kitchen with appliances, in-suite laundry, and separate furnace. Exterior features year-round RV parking pad, driveway for up to 7 vehicles, and powered garden shed. (id:62055)
Property Details
|
MLS® Number
|
E4456342 |
|
Property Type
|
Single Family |
|
Neigbourhood
|
Legacy Park |
|
Amenities Near By
|
Park, Playground, Public Transit, Schools, Shopping |
|
Community Features
|
Public Swimming Pool |
|
Features
|
Flat Site, Closet Organizers, Exterior Walls- 2x6", No Smoking Home, Level |
|
Parking Space Total
|
11 |
|
Structure
|
Deck, Porch |
Building
|
Bathroom Total
|
5 |
|
Bedrooms Total
|
6 |
|
Amenities
|
Ceiling - 9ft |
|
Appliances
|
Freezer, Garage Door Opener, Hood Fan, Microwave Range Hood Combo, Oven - Built-in, Microwave, Refrigerator, Storage Shed, Stove, Window Coverings, Dryer, Two Washers, Dishwasher |
|
Basement Development
|
Finished |
|
Basement Features
|
Suite |
|
Basement Type
|
Full (finished) |
|
Constructed Date
|
2017 |
|
Construction Status
|
Insulation Upgraded |
|
Construction Style Attachment
|
Detached |
|
Cooling Type
|
Central Air Conditioning |
|
Fire Protection
|
Smoke Detectors |
|
Fireplace Fuel
|
Gas |
|
Fireplace Present
|
Yes |
|
Fireplace Type
|
Unknown |
|
Half Bath Total
|
1 |
|
Heating Type
|
Forced Air |
|
Stories Total
|
2 |
|
Size Interior
|
2,756 Ft2 |
|
Type
|
House |
Parking
|
Oversize
|
|
|
R V
|
|
|
Attached Garage
|
|
Land
|
Acreage
|
No |
|
Fence Type
|
Fence |
|
Land Amenities
|
Park, Playground, Public Transit, Schools, Shopping |
|
Size Irregular
|
818.4 |
|
Size Total
|
818.4 M2 |
|
Size Total Text
|
818.4 M2 |
Rooms
| Level |
Type |
Length |
Width |
Dimensions |
|
Basement |
Bedroom 5 |
|
|
17' x 10'2" |
|
Basement |
Bedroom 6 |
|
|
9' x 10' |
|
Basement |
Second Kitchen |
|
|
8'4" x 20'2" |
|
Basement |
Other |
|
|
10' x 10' |
|
Main Level |
Living Room |
|
|
17' x 20'8" |
|
Main Level |
Dining Room |
|
|
9'9" x 17' |
|
Main Level |
Kitchen |
|
|
8' x 14'7" |
|
Main Level |
Den |
|
|
8'8" x 12' |
|
Upper Level |
Primary Bedroom |
|
|
24'4" x 13' |
|
Upper Level |
Bedroom 2 |
|
|
9'6" x 12'2" |
|
Upper Level |
Bedroom 3 |
|
|
11'8" x 11'8" |
|
Upper Level |
Bedroom 4 |
|
|
10'10" x 10'8 |
|
Upper Level |
Bonus Room |
|
|
18' x 18' |



