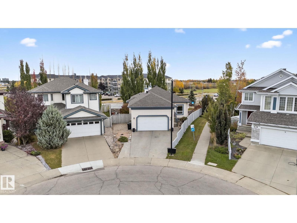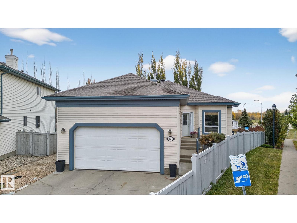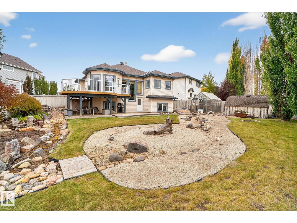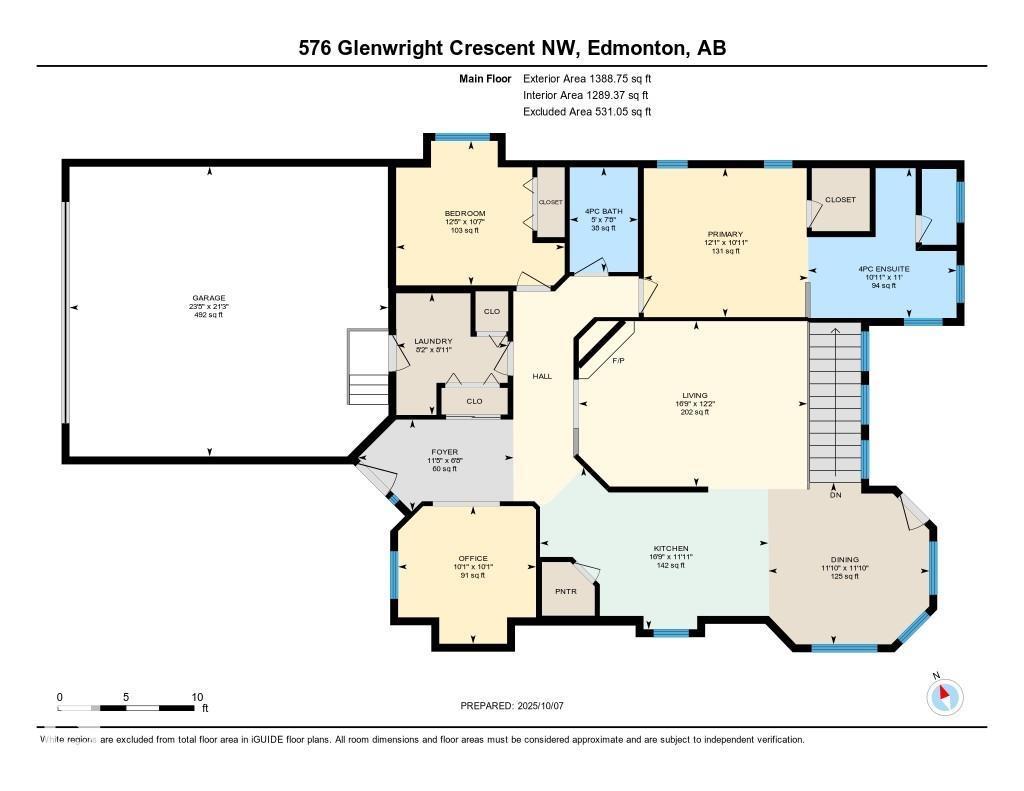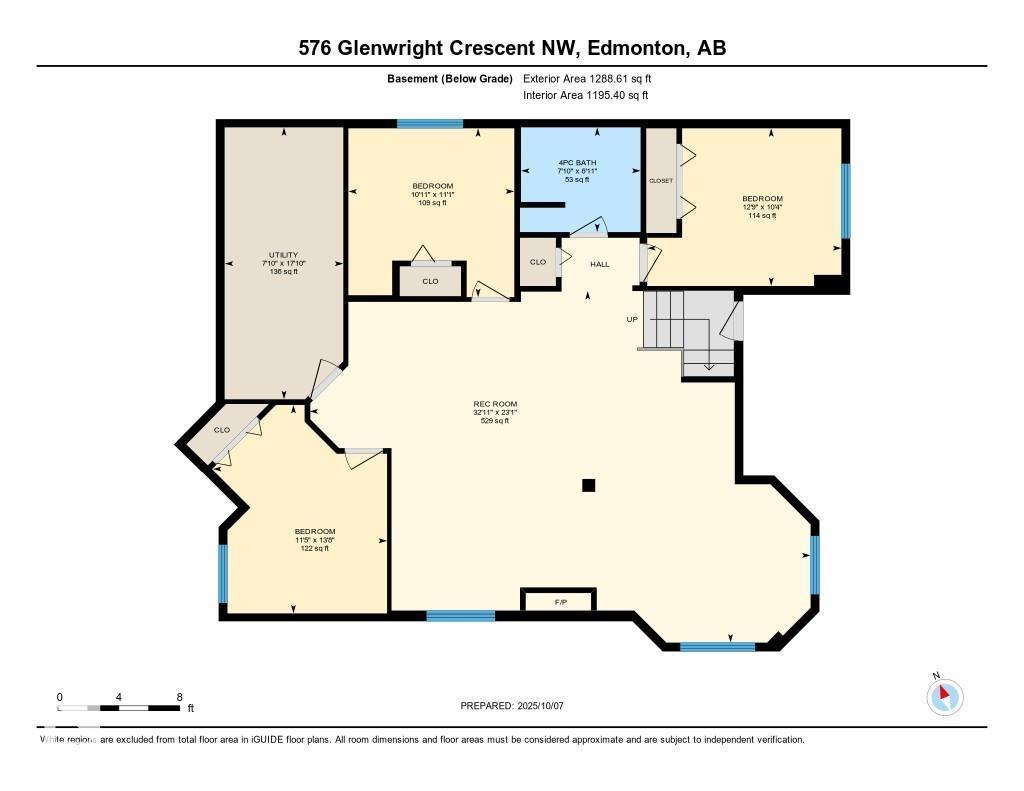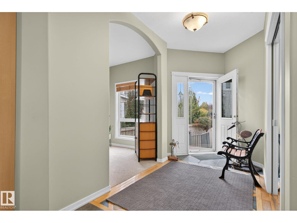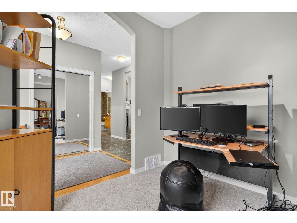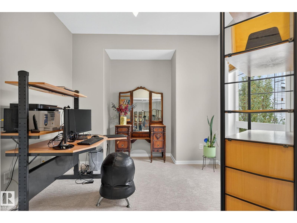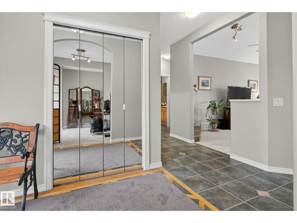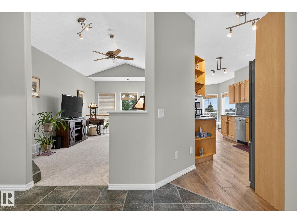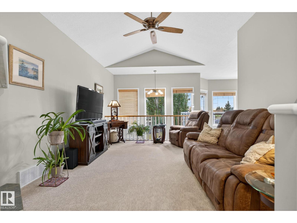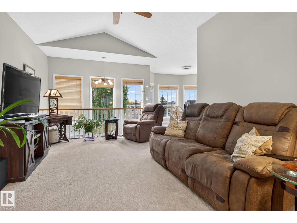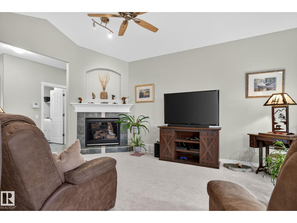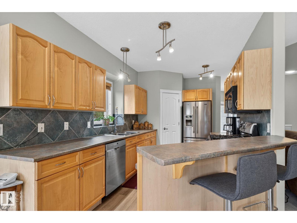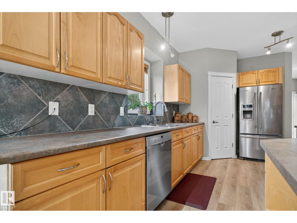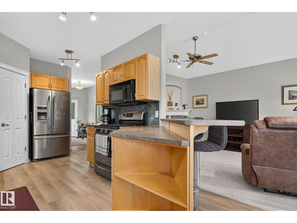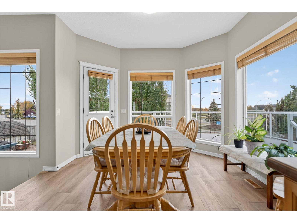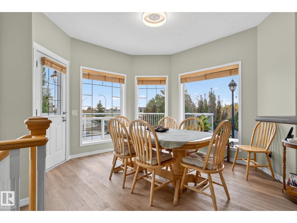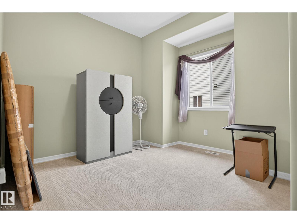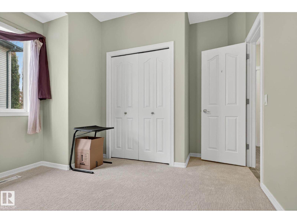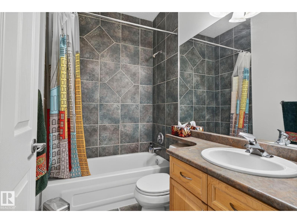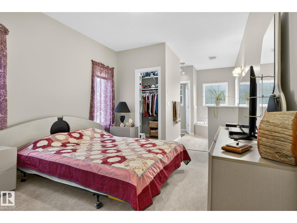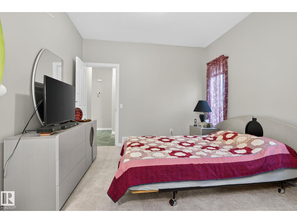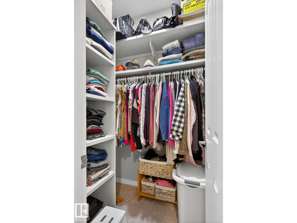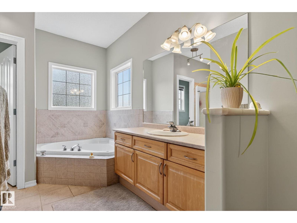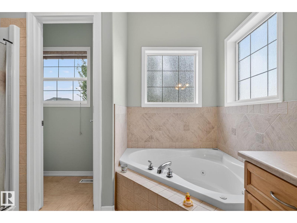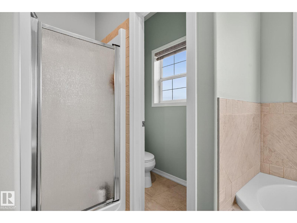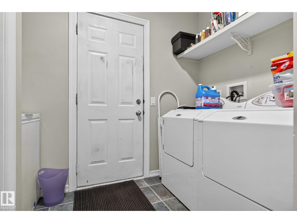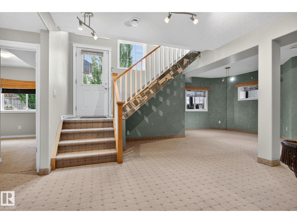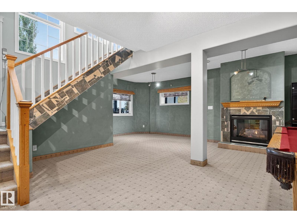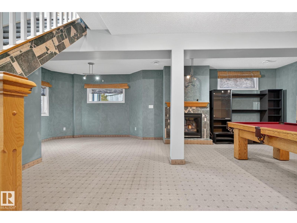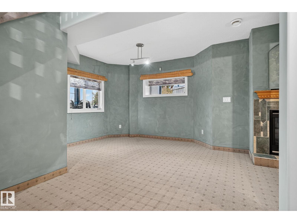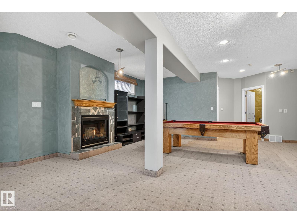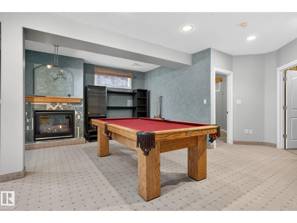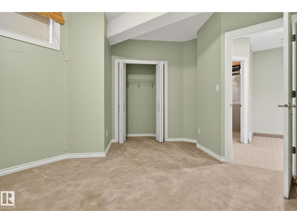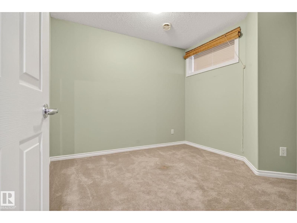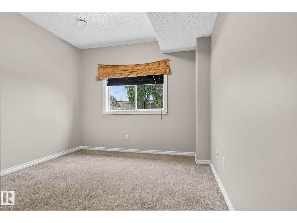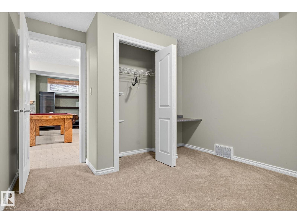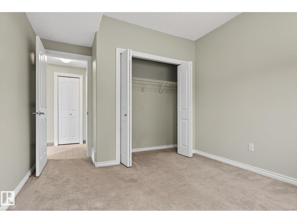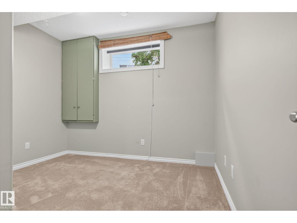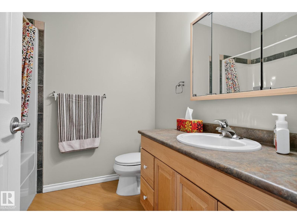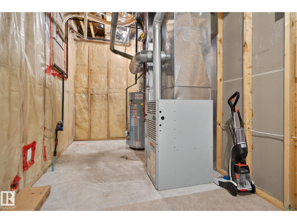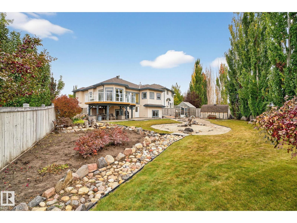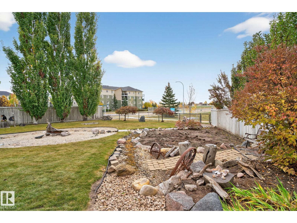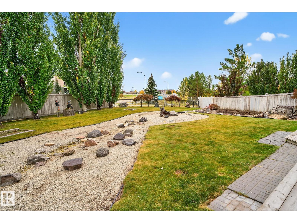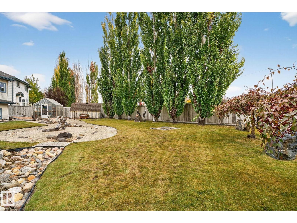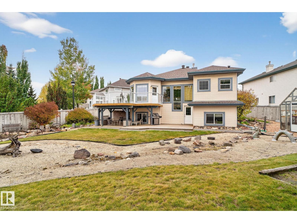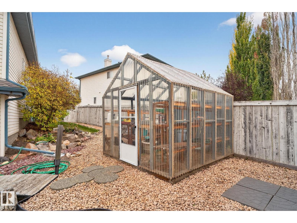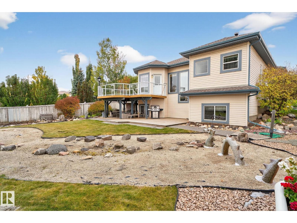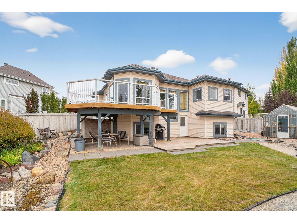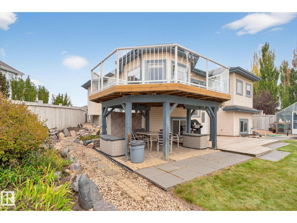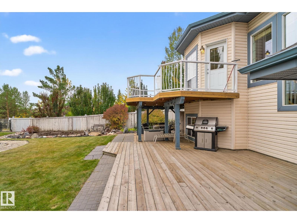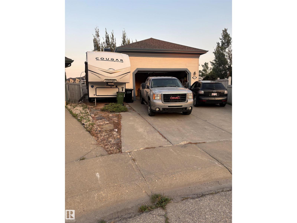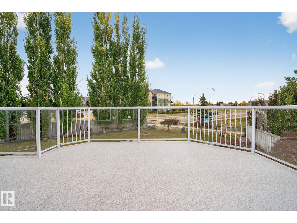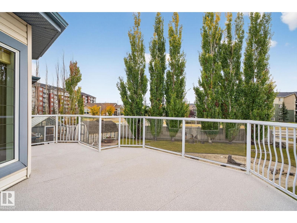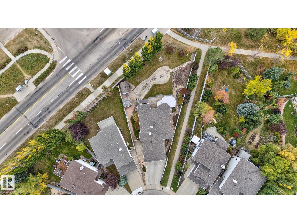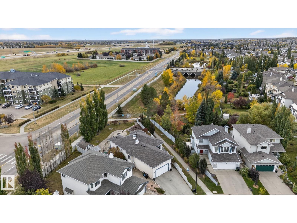5 Bedroom
3 Bathroom
1,389 ft2
Bungalow
Fireplace
Forced Air
$679,900
Check out this WALK OUT BUNAGLOW on an ENORMOUS 963sqm lot in Glastonbury. Tucked into a cul-de-sac with a walking path to the pond on one side and room for RV parking on the other side sits this 1388sqft home. Front 23ft long double garage for your pickup. Rear yard includes a shed, greenhouse, huge upper and lower deck, rock beds and space for hot tub, garden, playset and more….Inside the home provides 2 bedrooms + office on the main, vaulted ceilings, rear staircase to below and bright and cheery main living spaces. The lower walk out basement comes complete with 3 bedrooms and a huge rec room. The homes layout is fantastic and great for entertaining, large families visits and kids. (id:62055)
Property Details
|
MLS® Number
|
E4464316 |
|
Property Type
|
Single Family |
|
Neigbourhood
|
Glastonbury |
|
Amenities Near By
|
Golf Course, Playground, Public Transit, Schools, Shopping |
|
Features
|
Cul-de-sac |
|
Parking Space Total
|
4 |
|
Structure
|
Deck |
Building
|
Bathroom Total
|
3 |
|
Bedrooms Total
|
5 |
|
Appliances
|
Electronic Air Cleaner, Dishwasher, Dryer, Freezer, Garage Door Opener Remote(s), Garage Door Opener, Microwave Range Hood Combo, Refrigerator, Storage Shed, Gas Stove(s), Central Vacuum, Washer, Window Coverings |
|
Architectural Style
|
Bungalow |
|
Basement Development
|
Finished |
|
Basement Features
|
Walk Out |
|
Basement Type
|
Full (finished) |
|
Ceiling Type
|
Vaulted |
|
Constructed Date
|
2001 |
|
Construction Style Attachment
|
Detached |
|
Fireplace Fuel
|
Gas |
|
Fireplace Present
|
Yes |
|
Fireplace Type
|
Unknown |
|
Heating Type
|
Forced Air |
|
Stories Total
|
1 |
|
Size Interior
|
1,389 Ft2 |
|
Type
|
House |
Parking
Land
|
Acreage
|
No |
|
Fence Type
|
Fence |
|
Land Amenities
|
Golf Course, Playground, Public Transit, Schools, Shopping |
|
Size Irregular
|
963.21 |
|
Size Total
|
963.21 M2 |
|
Size Total Text
|
963.21 M2 |
Rooms
| Level |
Type |
Length |
Width |
Dimensions |
|
Basement |
Bedroom 3 |
3.4 m |
3.3 m |
3.4 m x 3.3 m |
|
Basement |
Bedroom 4 |
3.4 m |
3.9 m |
3.4 m x 3.9 m |
|
Basement |
Bedroom 5 |
7 m |
10 m |
7 m x 10 m |
|
Basement |
Recreation Room |
5.4 m |
2.4 m |
5.4 m x 2.4 m |
|
Basement |
Utility Room |
2.7 m |
2.5 m |
2.7 m x 2.5 m |
|
Main Level |
Living Room |
3.7 m |
5.1 m |
3.7 m x 5.1 m |
|
Main Level |
Dining Room |
3.6 m |
3.6 m |
3.6 m x 3.6 m |
|
Main Level |
Kitchen |
3.6 m |
5.1 m |
3.6 m x 5.1 m |
|
Main Level |
Den |
3 m |
3 m |
3 m x 3 m |
|
Main Level |
Primary Bedroom |
3.3 m |
3.7 m |
3.3 m x 3.7 m |
|
Main Level |
Bedroom 2 |
3.2 m |
3.8 m |
3.2 m x 3.8 m |
|
Main Level |
Laundry Room |
|
|
Measurements not available |


