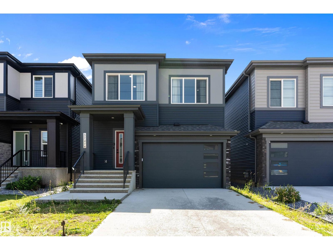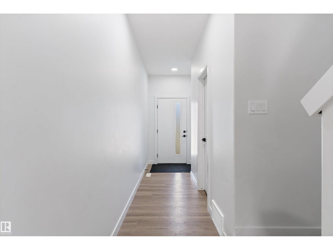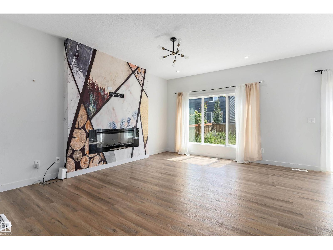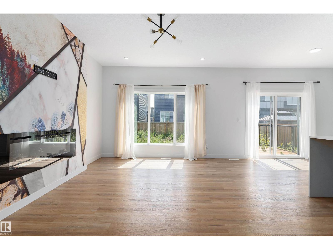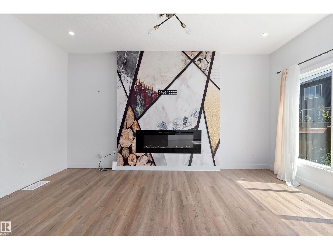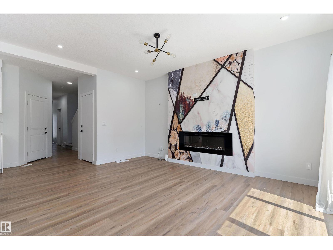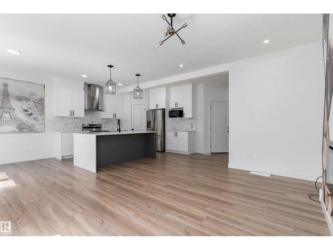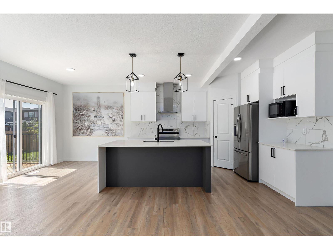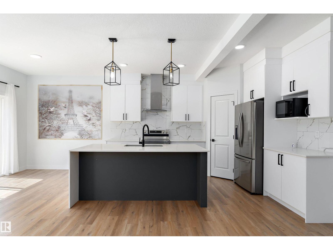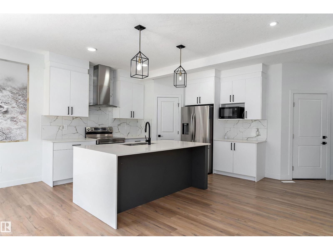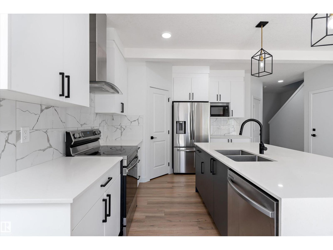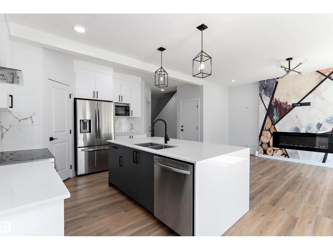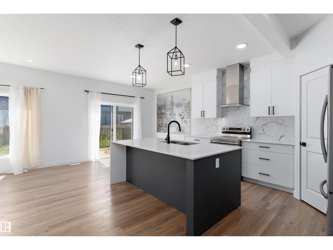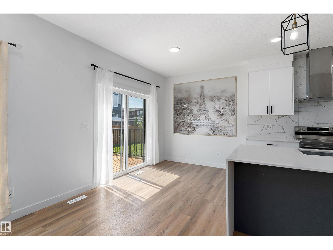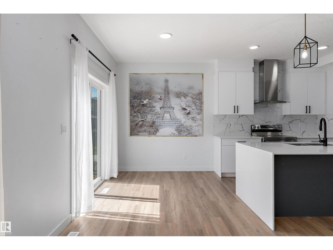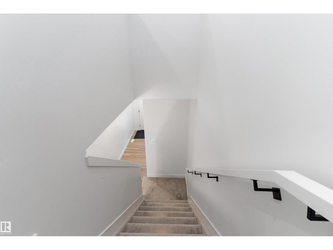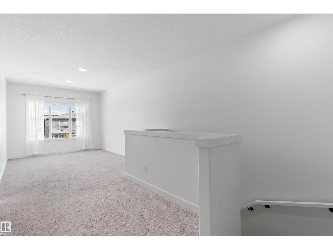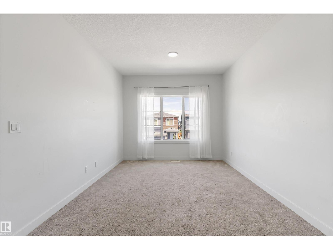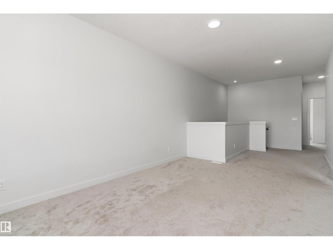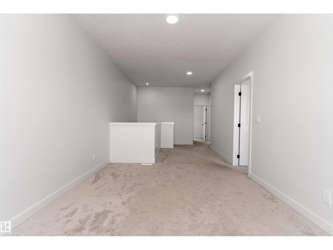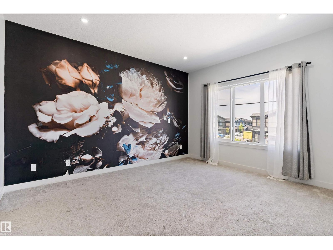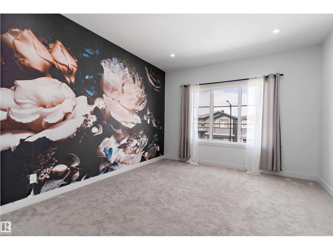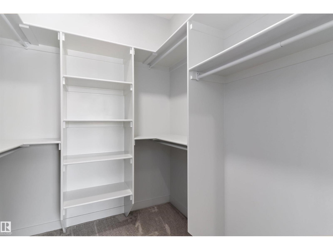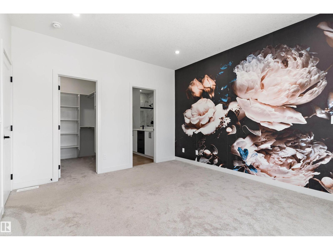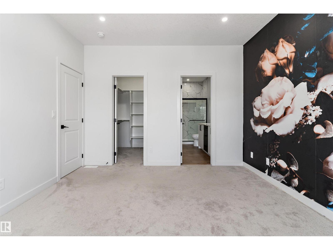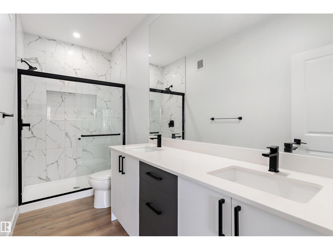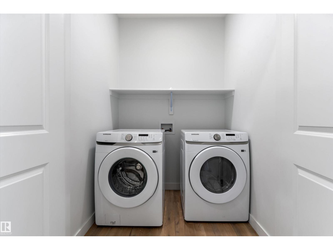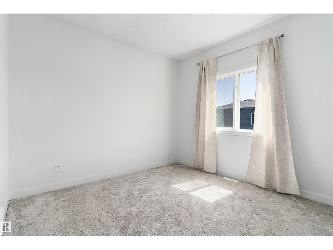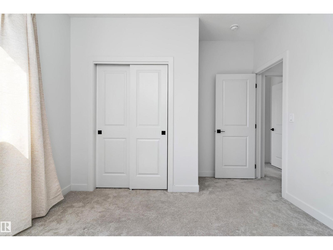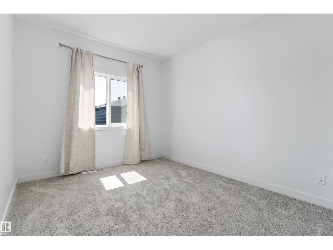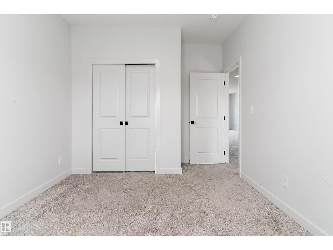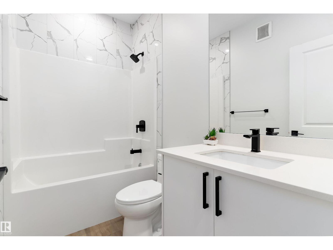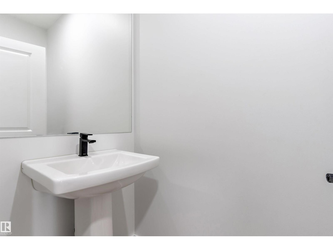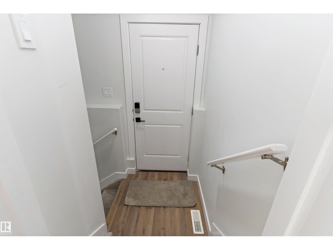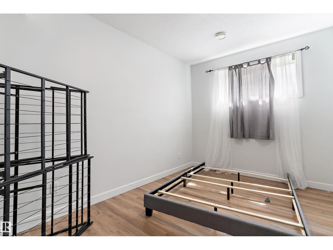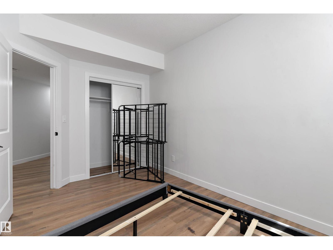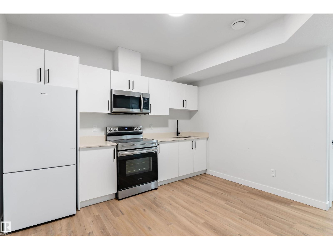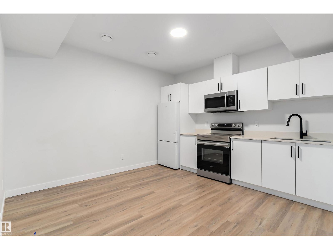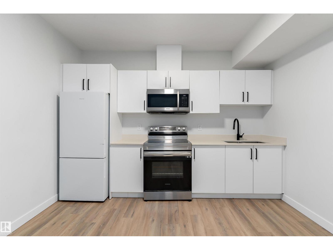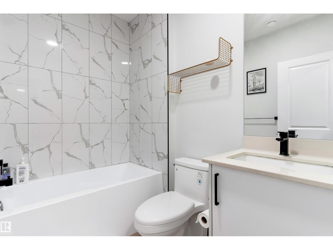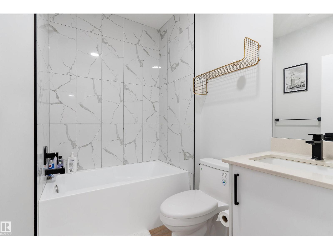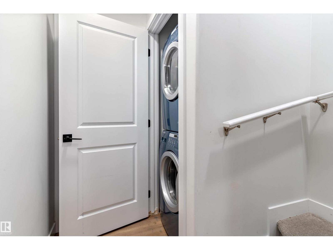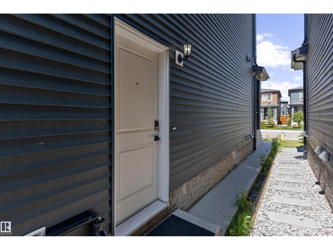4 Bedroom
4 Bathroom
1,782 ft2
Forced Air
$599,000
A must see! Move in ready house in the community of The Arbors of Keswick! This 2-storey home is situated in the heart of a vibrant & family-friendly neighborhood with a Legal Basement Suite. Boasts over 1780 sq. ft. of above-grade living space and is offering 4 bedrooms & 3.5 baths, 9ft ceilings & an open concept floor plan. Inside you'll find a bright & spacious living room w/ large windows that flood the space with natural light & overlooking the backyard. The open-concept dining and kitchen area, where sliding doors provide direct access to the deck, ideal for summer BBQs! Upstairs you’ll find 3 generously sized bedrooms including a primary suite w/ a private ensuite bath & walk-in closet. Huge bonus room. The 2 upstairs bedrooms share a 4-pc common bathroom & a laundry room. The basement 1 bedroom suite with full sized kitchen and living area, a laundry, 4-pc bath and ample storage. Great a mortgage helper!! Close to public transportation, schools, shopping, parks and all essential amenities! (id:62055)
Property Details
|
MLS® Number
|
E4464025 |
|
Property Type
|
Single Family |
|
Neigbourhood
|
Keswick |
|
Amenities Near By
|
Airport, Playground, Public Transit, Schools, Shopping |
|
Features
|
Flat Site |
|
Structure
|
Deck |
Building
|
Bathroom Total
|
4 |
|
Bedrooms Total
|
4 |
|
Amenities
|
Ceiling - 9ft |
|
Appliances
|
See Remarks |
|
Basement Development
|
Finished |
|
Basement Features
|
Suite |
|
Basement Type
|
Full (finished) |
|
Constructed Date
|
2022 |
|
Construction Style Attachment
|
Detached |
|
Half Bath Total
|
1 |
|
Heating Type
|
Forced Air |
|
Stories Total
|
2 |
|
Size Interior
|
1,782 Ft2 |
|
Type
|
House |
Parking
Land
|
Acreage
|
No |
|
Fence Type
|
Fence |
|
Land Amenities
|
Airport, Playground, Public Transit, Schools, Shopping |
|
Size Irregular
|
252.9 |
|
Size Total
|
252.9 M2 |
|
Size Total Text
|
252.9 M2 |
Rooms
| Level |
Type |
Length |
Width |
Dimensions |
|
Basement |
Bedroom 4 |
4.06 m |
2.76 m |
4.06 m x 2.76 m |
|
Basement |
Second Kitchen |
3.77 m |
3.5 m |
3.77 m x 3.5 m |
|
Basement |
Laundry Room |
0.94 m |
0.83 m |
0.94 m x 0.83 m |
|
Main Level |
Living Room |
4.84 m |
3.99 m |
4.84 m x 3.99 m |
|
Main Level |
Dining Room |
3.5 m |
2.45 m |
3.5 m x 2.45 m |
|
Main Level |
Kitchen |
4.11 m |
3.49 m |
4.11 m x 3.49 m |
|
Upper Level |
Primary Bedroom |
4.28 m |
3.65 m |
4.28 m x 3.65 m |
|
Upper Level |
Bedroom 2 |
4.37 m |
3.07 m |
4.37 m x 3.07 m |
|
Upper Level |
Bedroom 3 |
3.81 m |
3.26 m |
3.81 m x 3.26 m |
|
Upper Level |
Bonus Room |
4.72 m |
3.26 m |
4.72 m x 3.26 m |
|
Upper Level |
Laundry Room |
1.71 m |
1.46 m |
1.71 m x 1.46 m |


