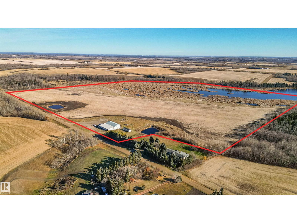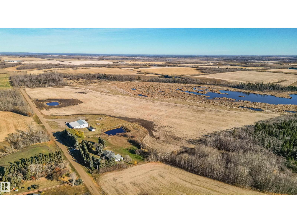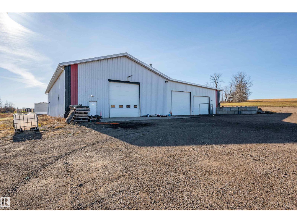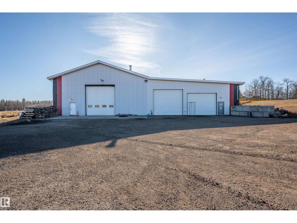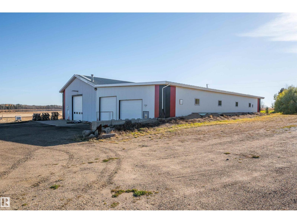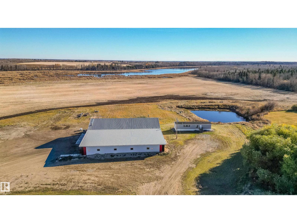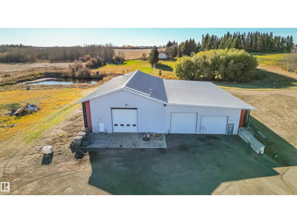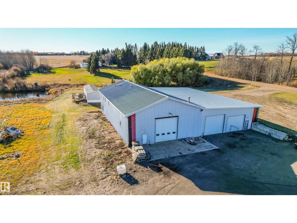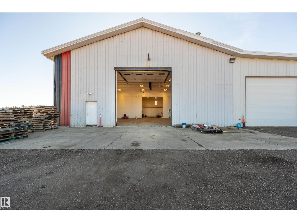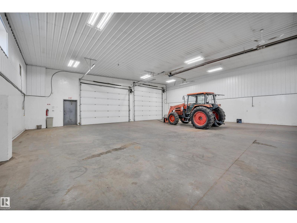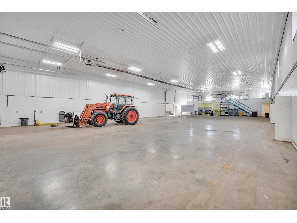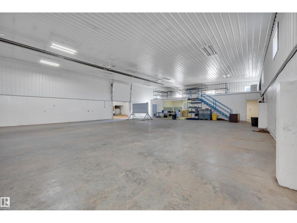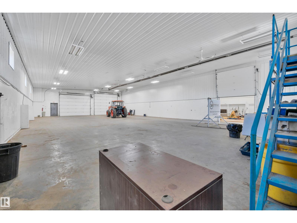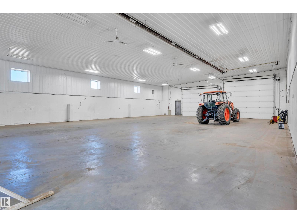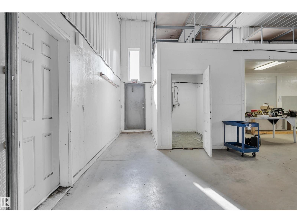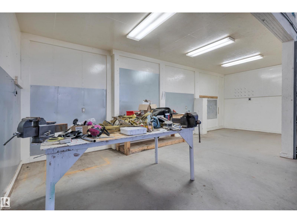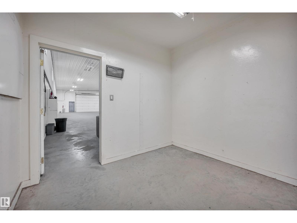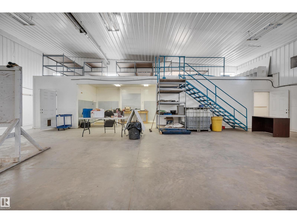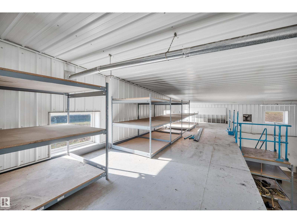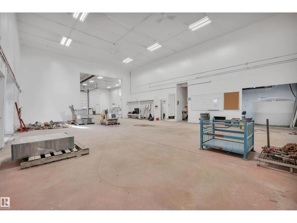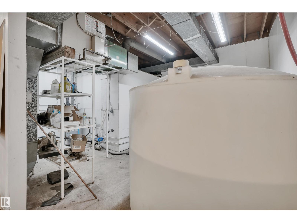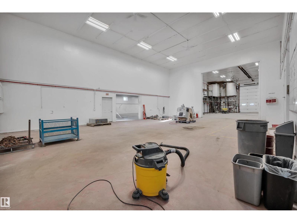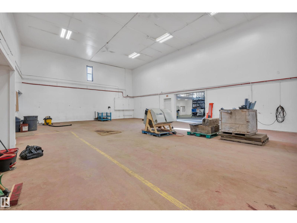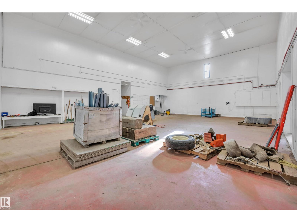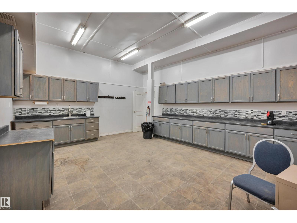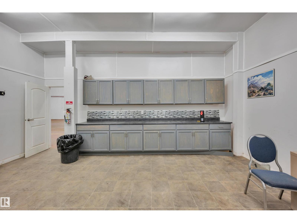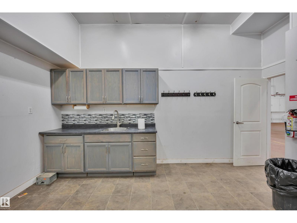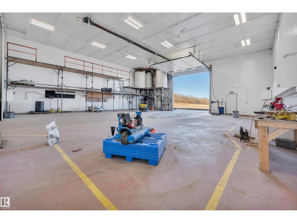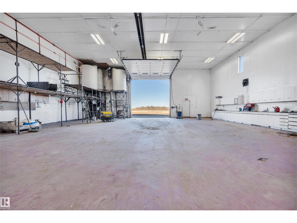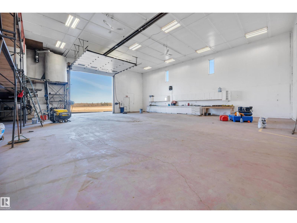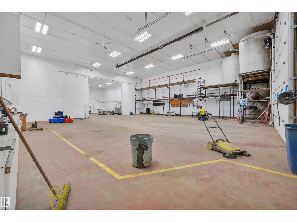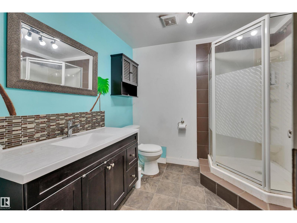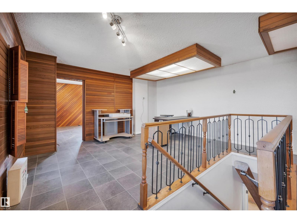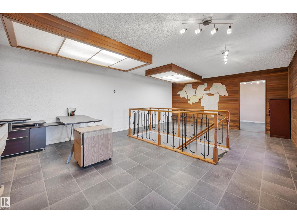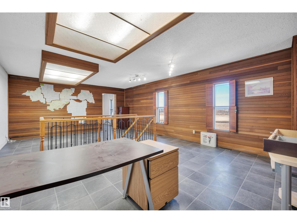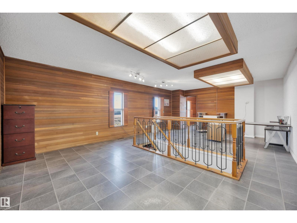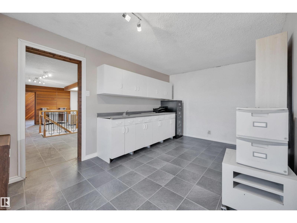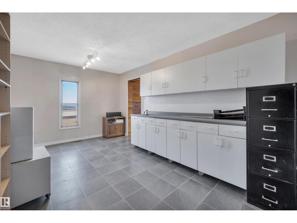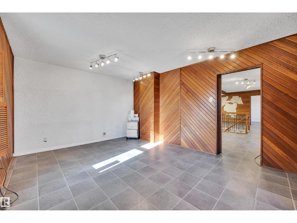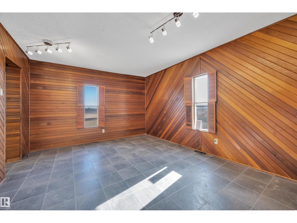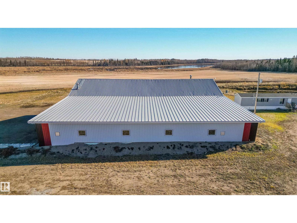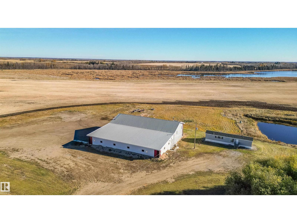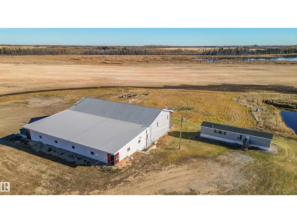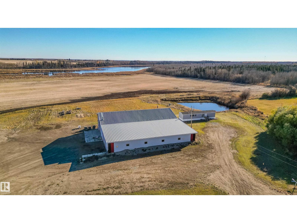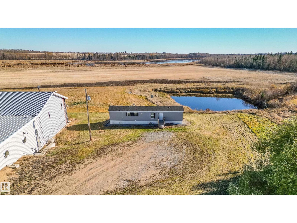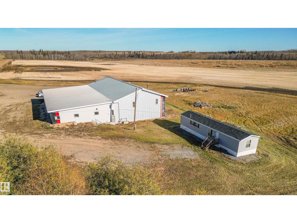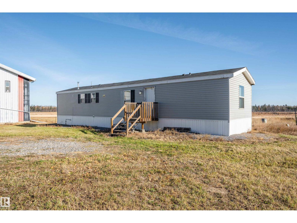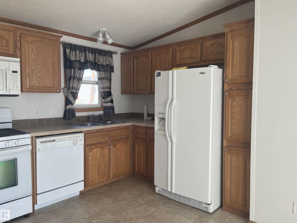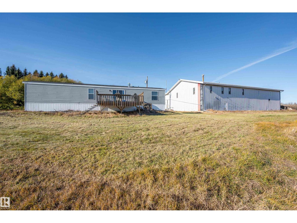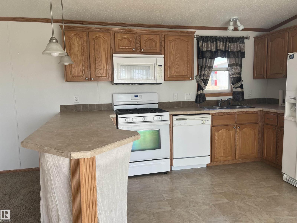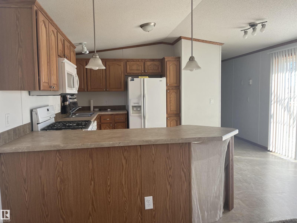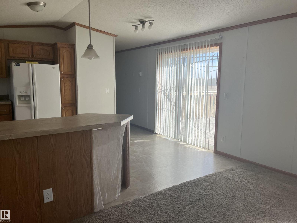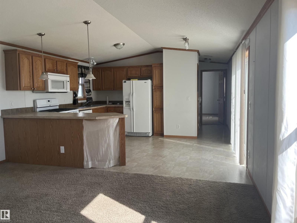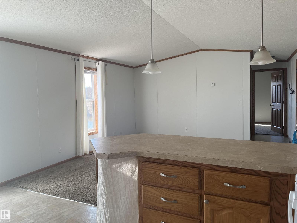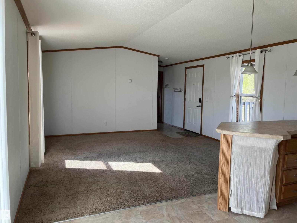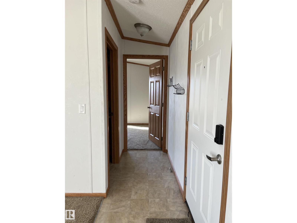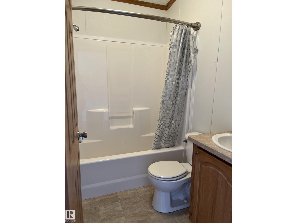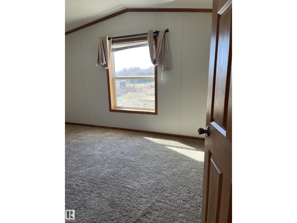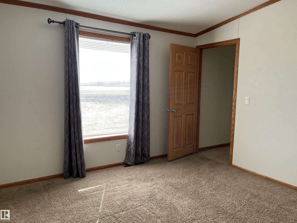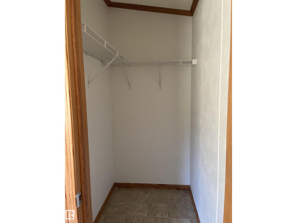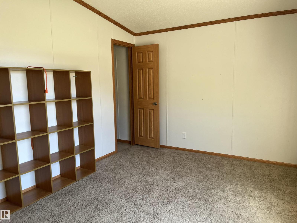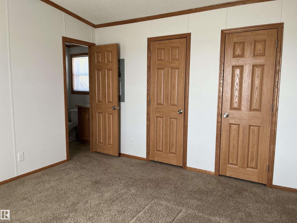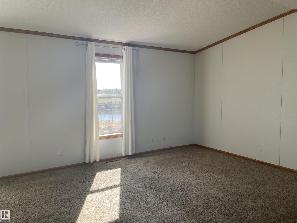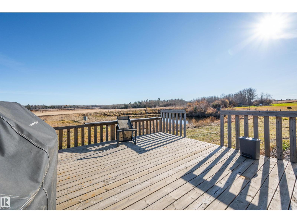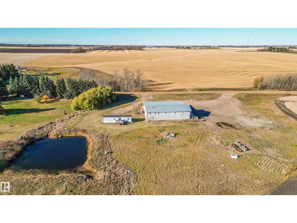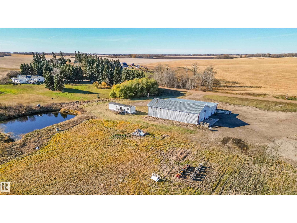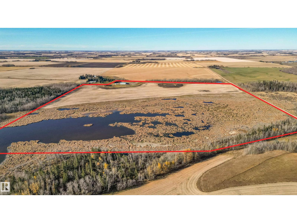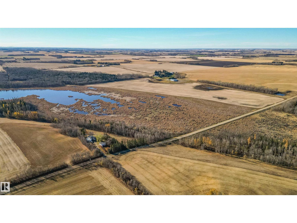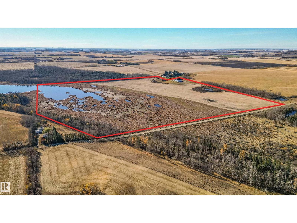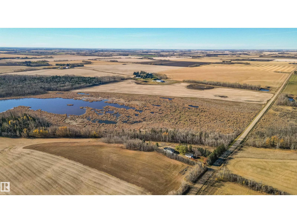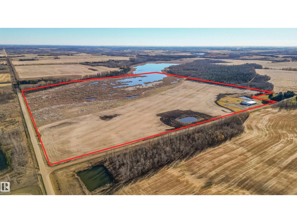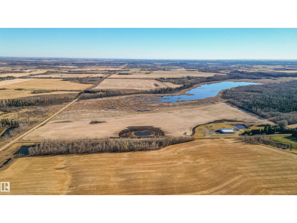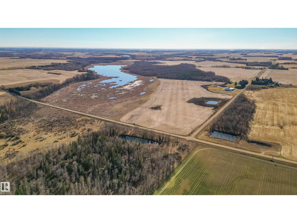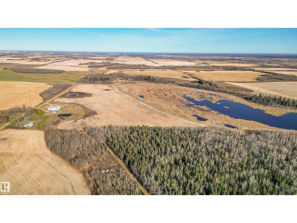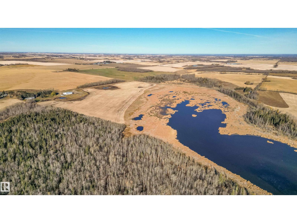2 Bedroom
2 Bathroom
942 ft2
Bungalow
Forced Air
Acreage
$825,000
Experience Country Living & Business Potential on this private setting, 153 Acre parcel located just 30 min from Edmonton, St. Albert & Fort Sask. This prime property offers 58 acres of cultivatable land, a MASSIVE, 10 000 sqft SHOP, and a well-kept, 2 bed, 2 bath, 942 sqft, Modular Home. Zoned AG, this property is ideal for Agriculture, Investment or Business use. The packed gravel driveway leads to the concrete apron of the impressive SHOP which offers 3 well-lit Bays w/ 12, 14 & 16 ft automatic doors, floor drains, 200 amp electrical service (3 panels), radiant & forced air heating, and a total of 5000 gal cistern water supply. The Shop is ideally equipped w/ a 3-pc Washroom w/ Shower, a Lunchroom/Boardroom. The upper floor features the Kitchen & Office Area, complimented by working counter space, sink, ample storage & cupboards. The Third Bay of the shop has a Welding Area adorned w/ metal panels & sufficient electrical and Mezzanine above. This property is also equipped w/ a Cell Phone Booster. (id:62055)
Property Details
|
MLS® Number
|
E4463832 |
|
Property Type
|
Single Family |
|
Amenities Near By
|
Golf Course |
|
Features
|
Private Setting, Treed, No Animal Home, No Smoking Home, Level, Agriculture |
|
Structure
|
Deck |
Building
|
Bathroom Total
|
2 |
|
Bedrooms Total
|
2 |
|
Amenities
|
Vinyl Windows |
|
Appliances
|
Dishwasher, Dryer, Refrigerator, Gas Stove(s), Washer |
|
Architectural Style
|
Bungalow |
|
Basement Type
|
None |
|
Constructed Date
|
2010 |
|
Construction Style Attachment
|
Detached |
|
Fire Protection
|
Smoke Detectors |
|
Heating Type
|
Forced Air |
|
Stories Total
|
1 |
|
Size Interior
|
942 Ft2 |
|
Type
|
House |
Parking
Land
|
Acreage
|
Yes |
|
Fence Type
|
Not Fenced |
|
Land Amenities
|
Golf Course |
|
Size Irregular
|
153.14 |
|
Size Total
|
153.14 Ac |
|
Size Total Text
|
153.14 Ac |
Rooms
| Level |
Type |
Length |
Width |
Dimensions |
|
Main Level |
Living Room |
4.43 m |
4.34 m |
4.43 m x 4.34 m |
|
Main Level |
Dining Room |
1.94 m |
2.96 m |
1.94 m x 2.96 m |
|
Main Level |
Kitchen |
2.49 m |
3.7 m |
2.49 m x 3.7 m |
|
Main Level |
Primary Bedroom |
3.65 m |
3.46 m |
3.65 m x 3.46 m |
|
Main Level |
Bedroom 2 |
4.43 m |
2.98 m |
4.43 m x 2.98 m |
|
Main Level |
Laundry Room |
1.83 m |
2.41 m |
1.83 m x 2.41 m |


