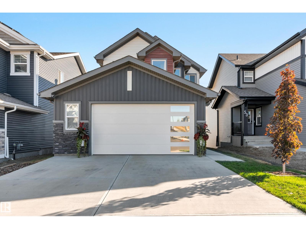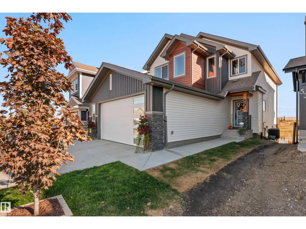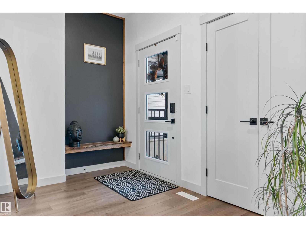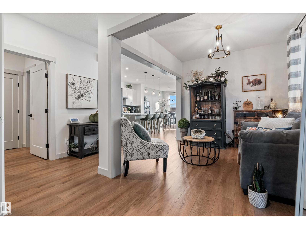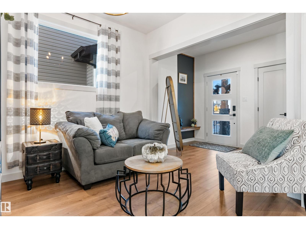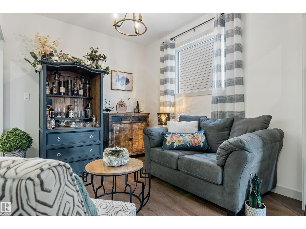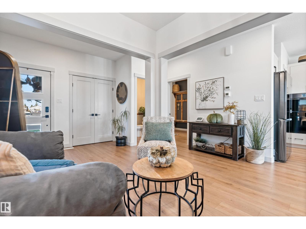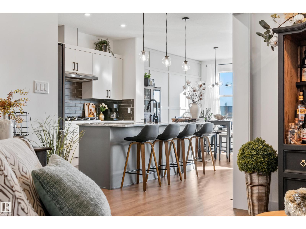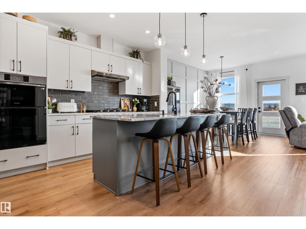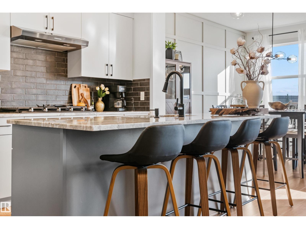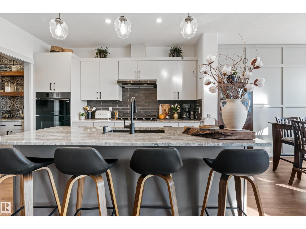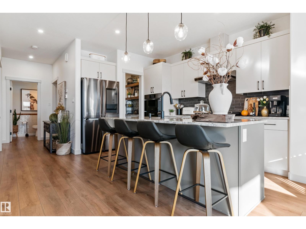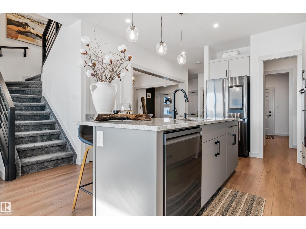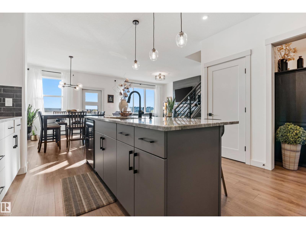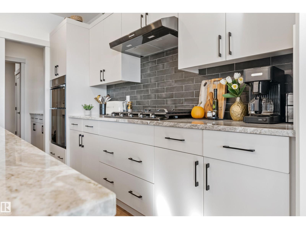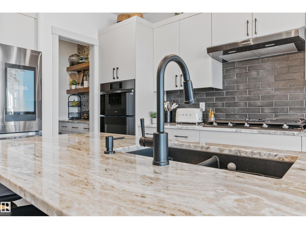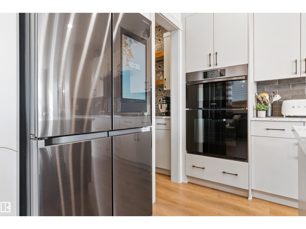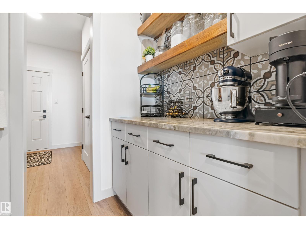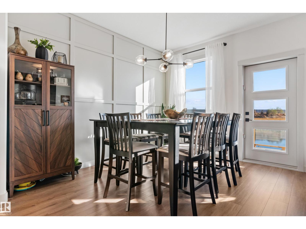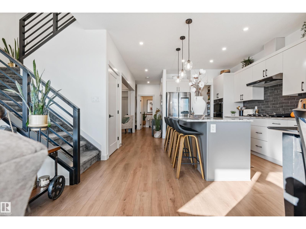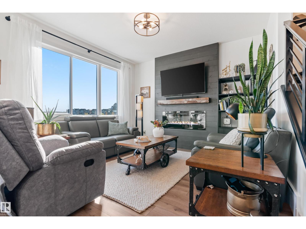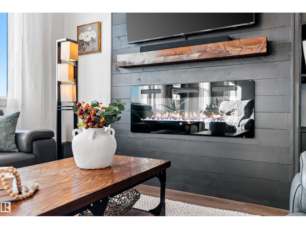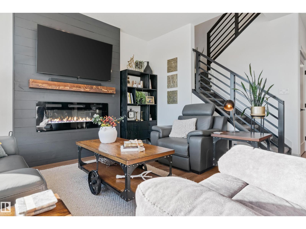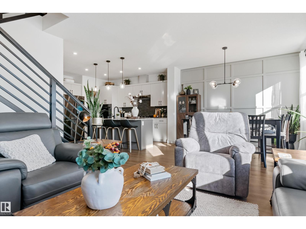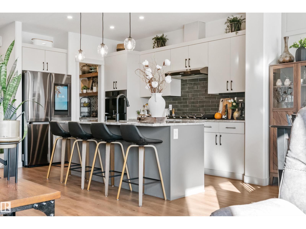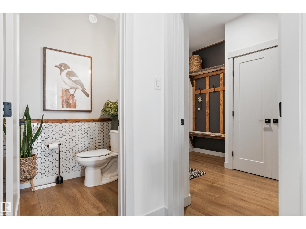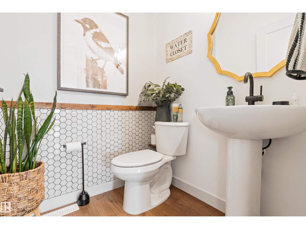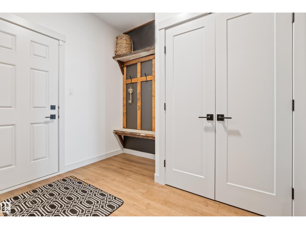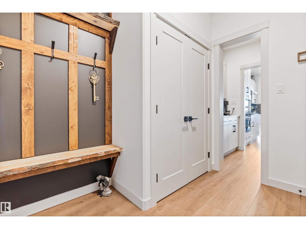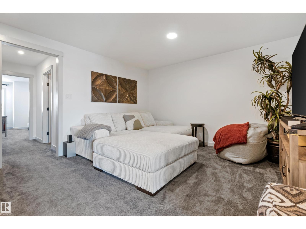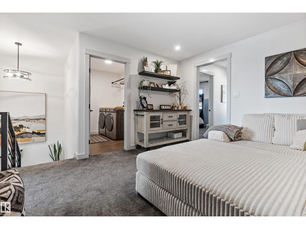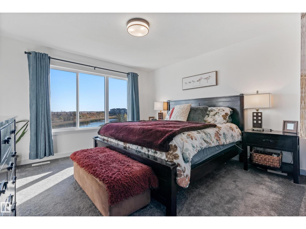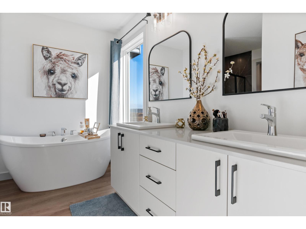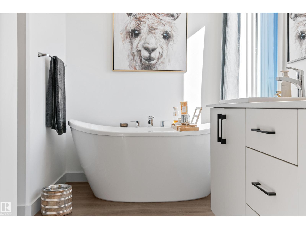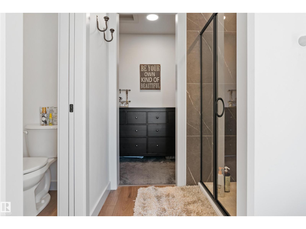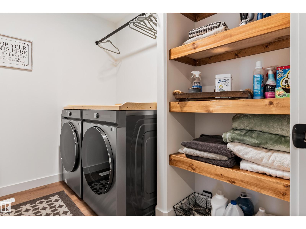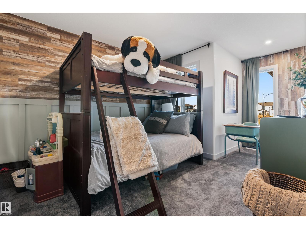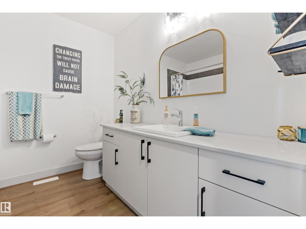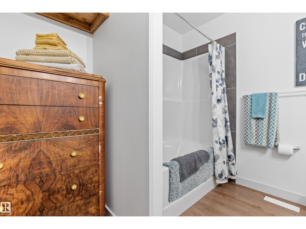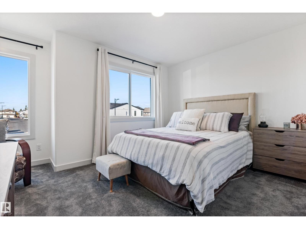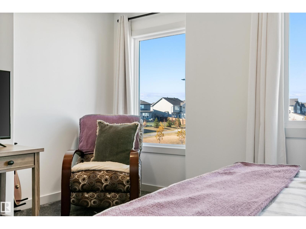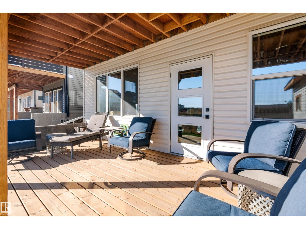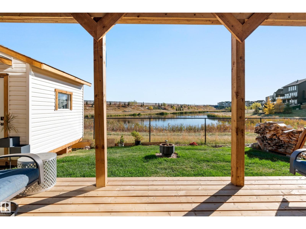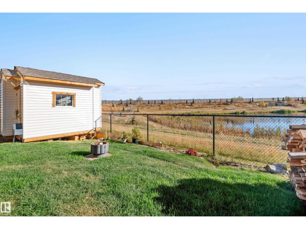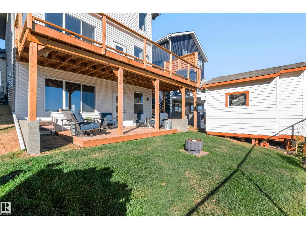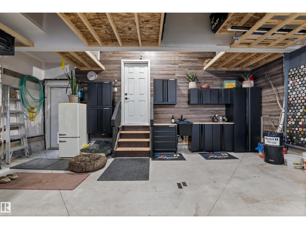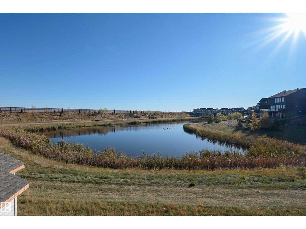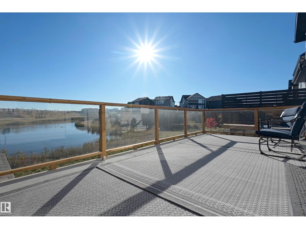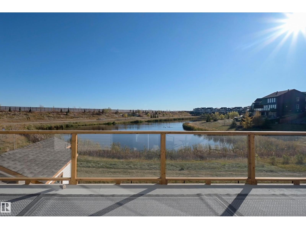57 Savoy Cr Sherwood Park, Alberta T8H 2Y3
$799,800
Backing onto the lake and facing the park, this exceptional 2-storey home features a modern farmhouse design with 2,159 sq. ft. plus a partially finished walkout basement. The main floor offers a stunning kitchen with high-end appliances, quartz countertops, walk-through pantry, and spacious dining area. Additional features include vinyl plank flooring, flex room/office, powder room, and bright living room with electric fireplace. Upstairs offers a bonus room, new carpet (to be installed), 3 bedrooms, 4-piece bath, and laundry room with sink. The primary suite includes a luxurious 5-piece ensuite and walk-in closet. The walkout basement is framed for a future bedroom, bathroom, wet bar, and fireplace. Enjoy beautiful sunrise views from the large deck. Fully fenced and landscaped yard with dog run and $20K custom shed. Oversized (23’x26’) heated garage with custom shelving, cabinetry, and 8-ft door. A perfect blend of luxury, location, and lifestyle. (id:62055)
Property Details
| MLS® Number | E4462016 |
| Property Type | Single Family |
| Neigbourhood | Summerwood |
| Amenities Near By | Playground, Public Transit, Schools, Shopping |
| Community Features | Lake Privileges |
| Structure | Deck |
| View Type | Lake View |
| Water Front Type | Waterfront On Lake |
Building
| Bathroom Total | 3 |
| Bedrooms Total | 3 |
| Amenities | Ceiling - 9ft |
| Appliances | Dishwasher, Dryer, Garage Door Opener Remote(s), Garage Door Opener, Hood Fan, Refrigerator, Stove, Washer, Window Coverings |
| Basement Development | Partially Finished |
| Basement Features | Walk Out |
| Basement Type | Full (partially Finished) |
| Constructed Date | 2023 |
| Construction Style Attachment | Detached |
| Cooling Type | Central Air Conditioning |
| Half Bath Total | 1 |
| Heating Type | Forced Air |
| Stories Total | 2 |
| Size Interior | 2,152 Ft2 |
| Type | House |
Parking
| Attached Garage | |
| Heated Garage | |
| Oversize |
Land
| Acreage | No |
| Fence Type | Fence |
| Land Amenities | Playground, Public Transit, Schools, Shopping |
Rooms
| Level | Type | Length | Width | Dimensions |
|---|---|---|---|---|
| Main Level | Living Room | 4.01 m | 5.98 m | 4.01 m x 5.98 m |
| Main Level | Dining Room | 3.13 m | 3.85 m | 3.13 m x 3.85 m |
| Main Level | Kitchen | 3.12 m | 4.41 m | 3.12 m x 4.41 m |
| Main Level | Den | 4.23 m | 4.6 m | 4.23 m x 4.6 m |
| Main Level | Pantry | 2.8 m | 1.63 m | 2.8 m x 1.63 m |
| Main Level | Mud Room | 2.48 m | 2.99 m | 2.48 m x 2.99 m |
| Upper Level | Primary Bedroom | 4 m | 4.7 m | 4 m x 4.7 m |
| Upper Level | Bedroom 2 | 3.09 m | 5.03 m | 3.09 m x 5.03 m |
| Upper Level | Bedroom 3 | 4.43 m | 4.26 m | 4.43 m x 4.26 m |
| Upper Level | Bonus Room | 4.36 m | 3.83 m | 4.36 m x 3.83 m |
| Upper Level | Laundry Room | 2.68 m | 1.78 m | 2.68 m x 1.78 m |
Contact Us
Contact us for more information


