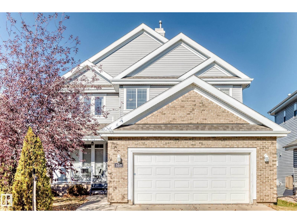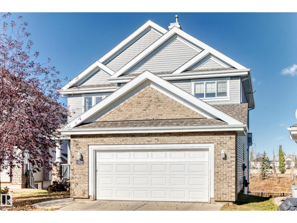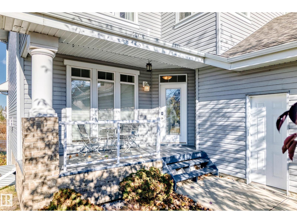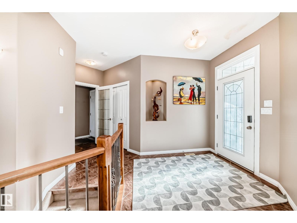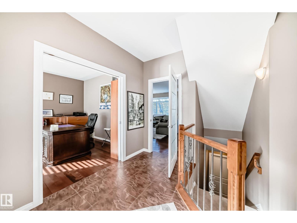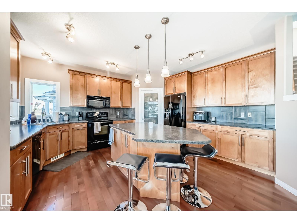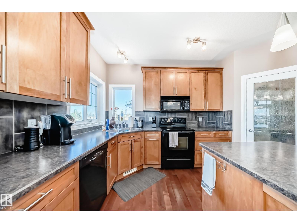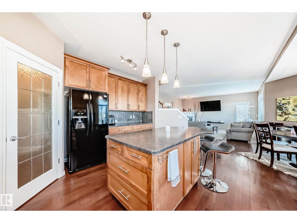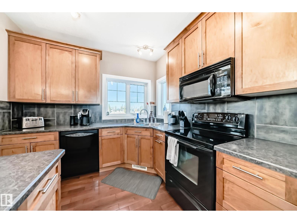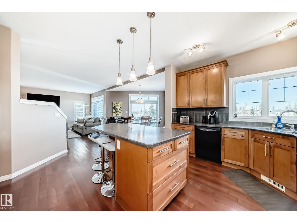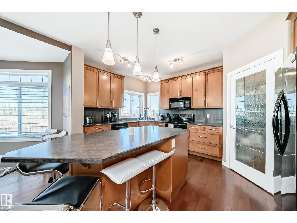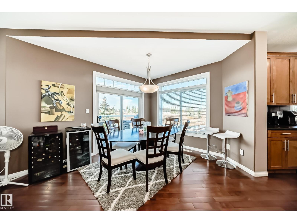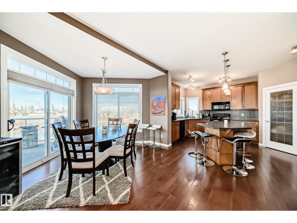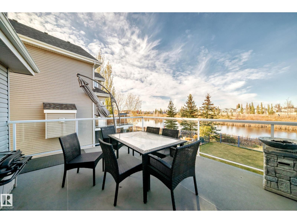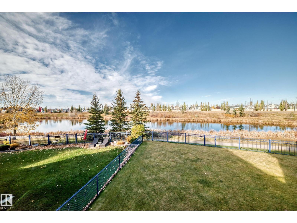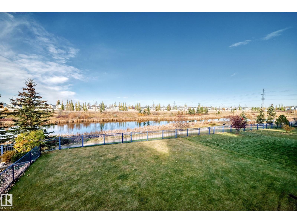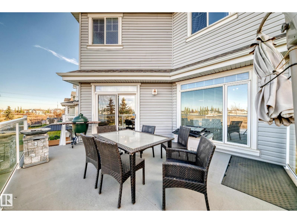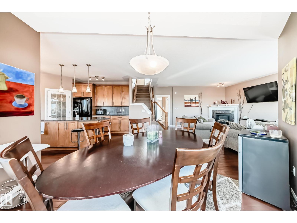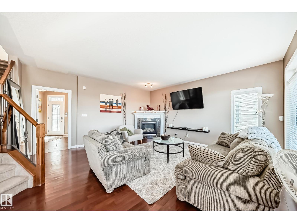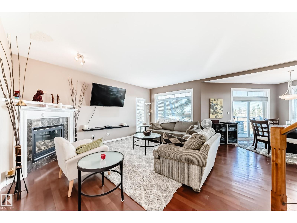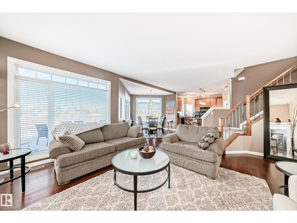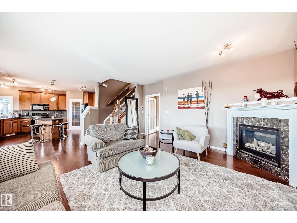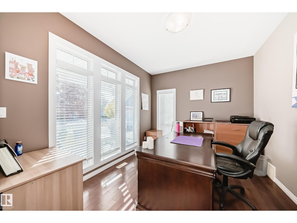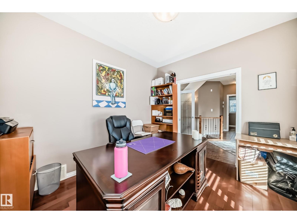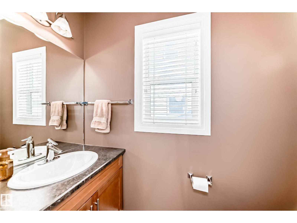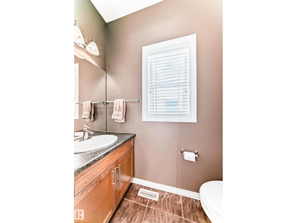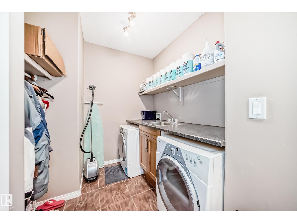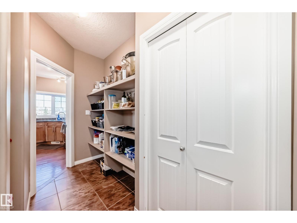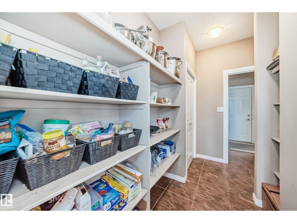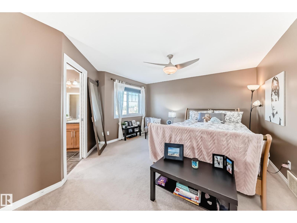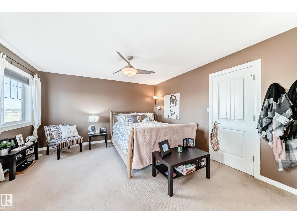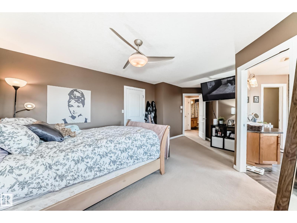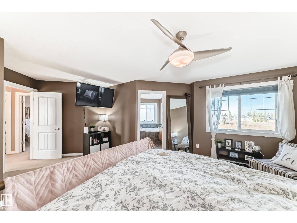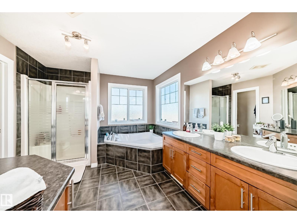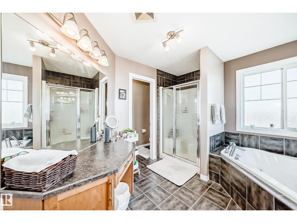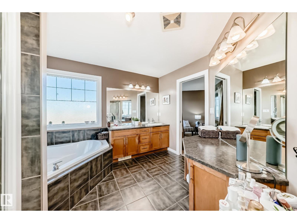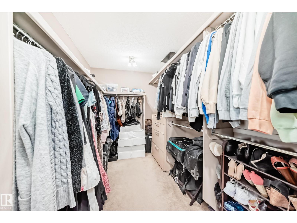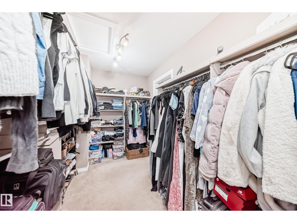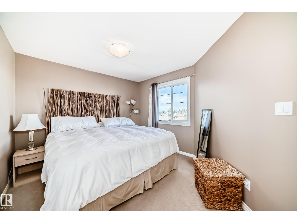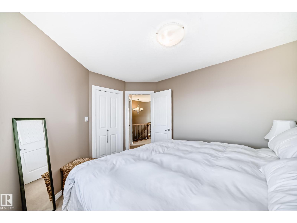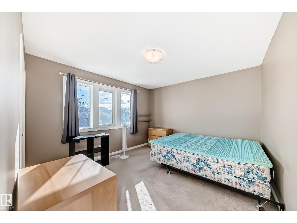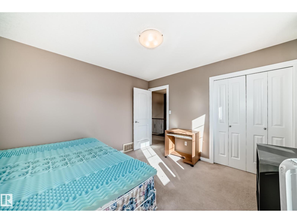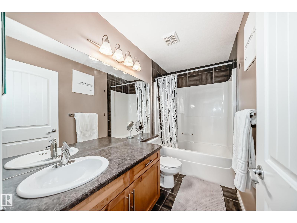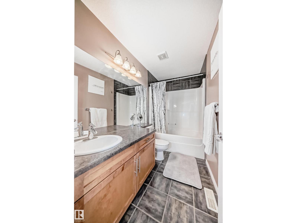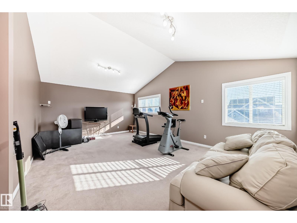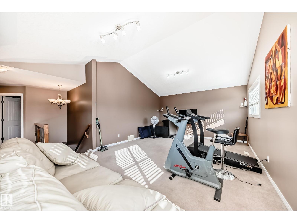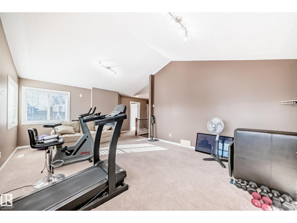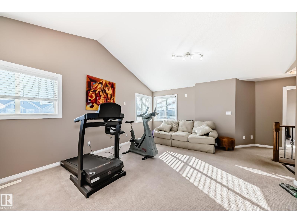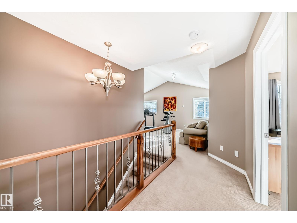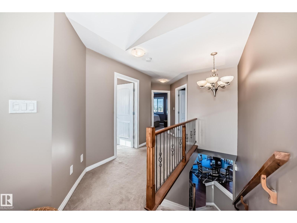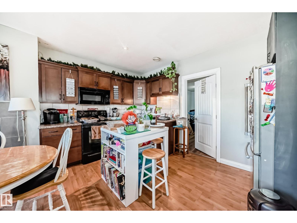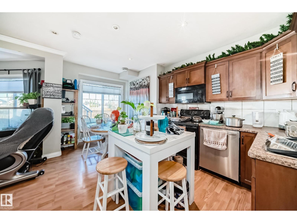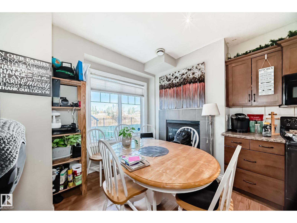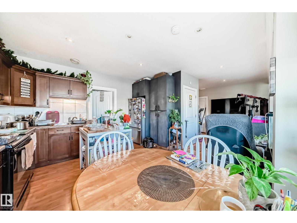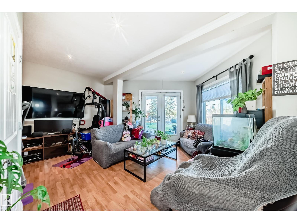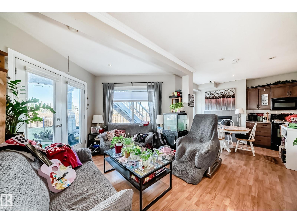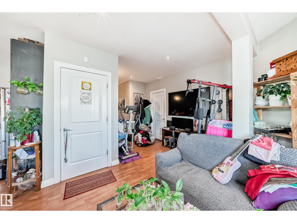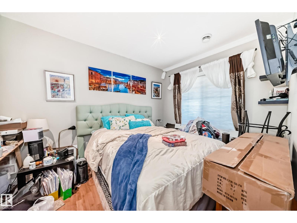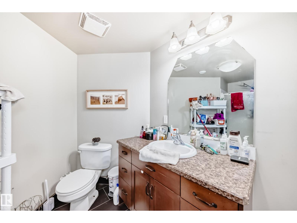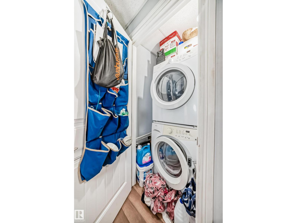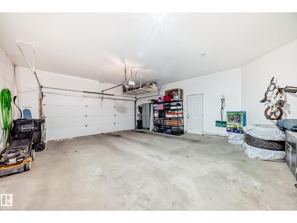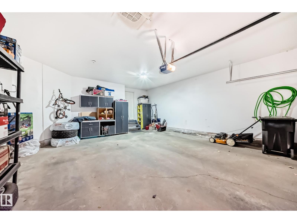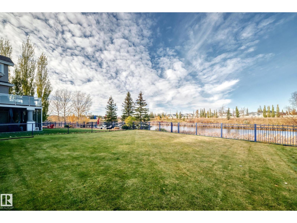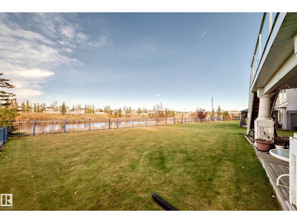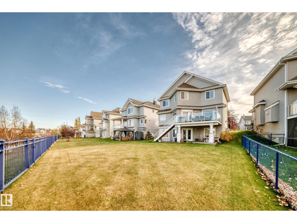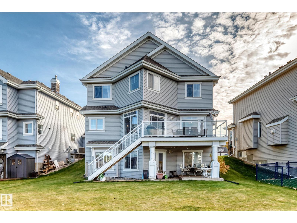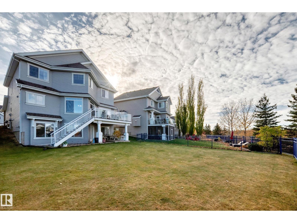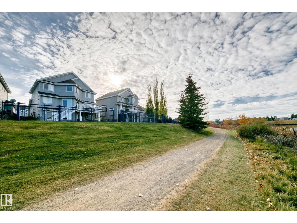5 Bedroom
4 Bathroom
2,441 ft2
Forced Air
Waterfront On Lake
$699,900
Gorgeous 2,441 sq ft estate home in Lake Summerside with private year-round access to the lake, beach club, tennis, paddle boarding, fishing, mini golf & more. Backing onto a peaceful pond and walking trails this home blends comfort & craftsmanship. The main floor offers a linear fireplace, home office & spacious living area. Upstairs features 3 bedrooms, a bonus room & a primary suite with spa-like ensuite, tiled shower, jacuzzi tub & walk-in closet. The walkout basement, overlooking the pond, has 2 bedrooms, 1 bathroom, living room and a full kitchen as well as separate laundry. Currently there are tenants in the basement. Landscaped yard with mature trees. A two car insulated garage helps with the chilly winters. Listing agent has a financial interest in the property. (id:62055)
Property Details
|
MLS® Number
|
E4462915 |
|
Property Type
|
Single Family |
|
Neigbourhood
|
Summerside |
|
Amenities Near By
|
Park, Playground, Schools, Shopping |
|
Community Features
|
Lake Privileges, Fishing |
|
Water Front Type
|
Waterfront On Lake |
Building
|
Bathroom Total
|
4 |
|
Bedrooms Total
|
5 |
|
Amenities
|
Ceiling - 10ft |
|
Appliances
|
Fan, Garage Door Opener Remote(s), Garage Door Opener, Microwave Range Hood Combo, Washer/dryer Stack-up, Stove, Washer, Window Coverings, Dryer, Refrigerator, Two Stoves, Two Washers, Dishwasher |
|
Basement Development
|
Finished |
|
Basement Features
|
Suite |
|
Basement Type
|
Full (finished) |
|
Constructed Date
|
2006 |
|
Construction Style Attachment
|
Detached |
|
Half Bath Total
|
1 |
|
Heating Type
|
Forced Air |
|
Stories Total
|
2 |
|
Size Interior
|
2,441 Ft2 |
|
Type
|
House |
Parking
Land
|
Acreage
|
No |
|
Land Amenities
|
Park, Playground, Schools, Shopping |
|
Surface Water
|
Lake |
Rooms
| Level |
Type |
Length |
Width |
Dimensions |
|
Lower Level |
Bedroom 4 |
|
|
Measurements not available |
|
Lower Level |
Bedroom 5 |
|
|
Measurements not available |
|
Main Level |
Living Room |
|
|
Measurements not available |
|
Main Level |
Office |
|
|
Measurements not available |
|
Upper Level |
Primary Bedroom |
|
|
Measurements not available |
|
Upper Level |
Bedroom 2 |
|
|
Measurements not available |
|
Upper Level |
Bedroom 3 |
|
|
Measurements not available |


