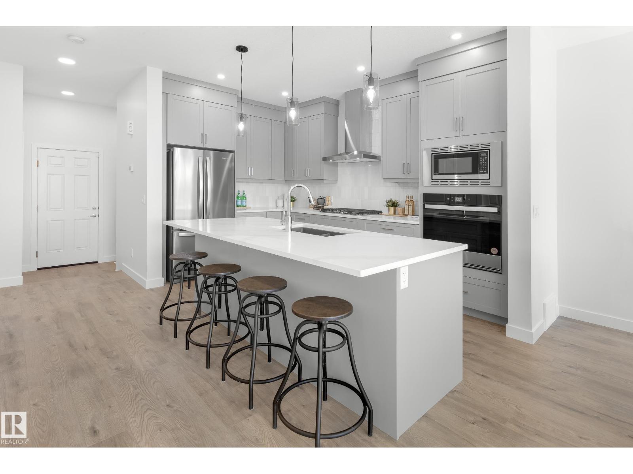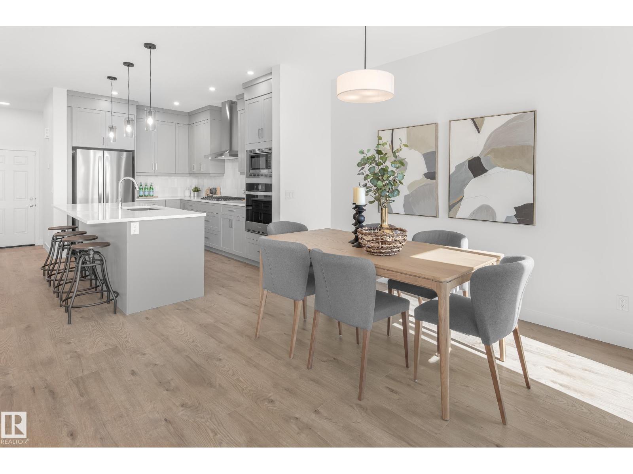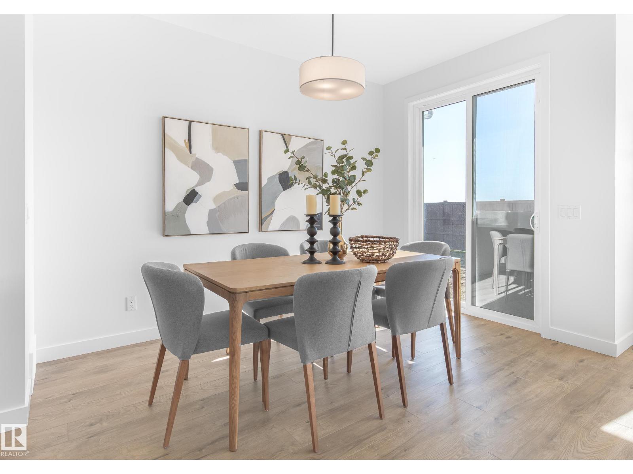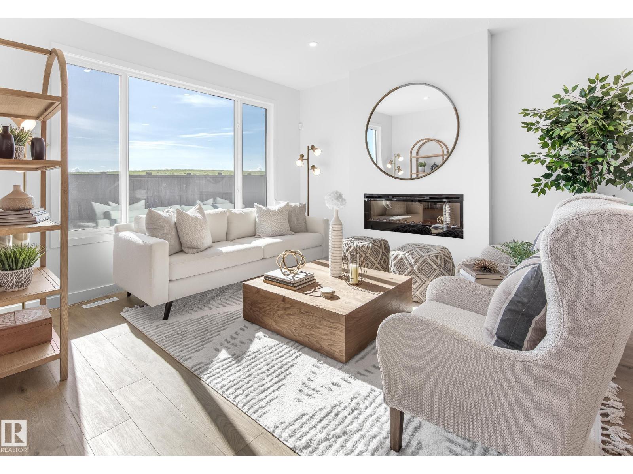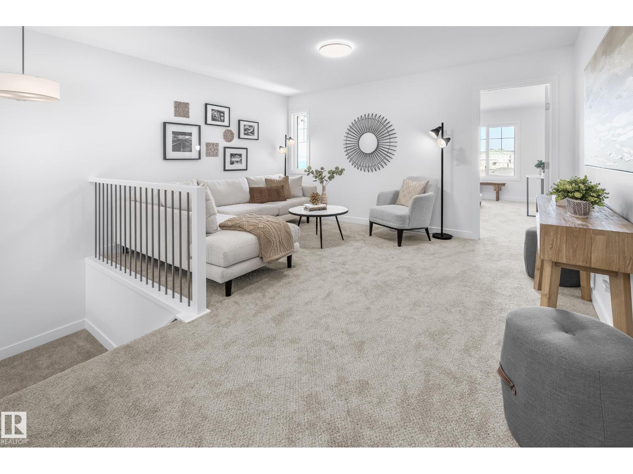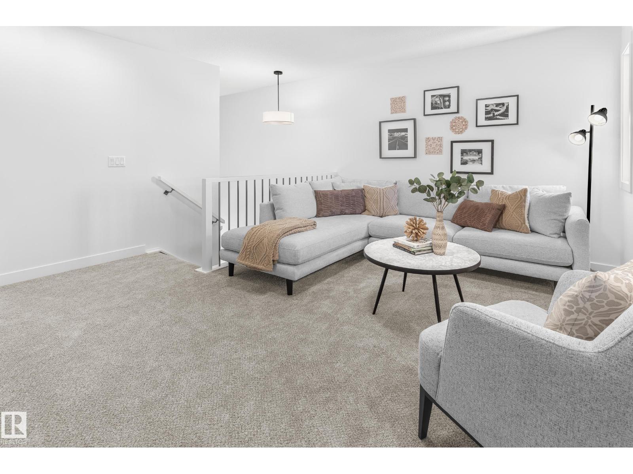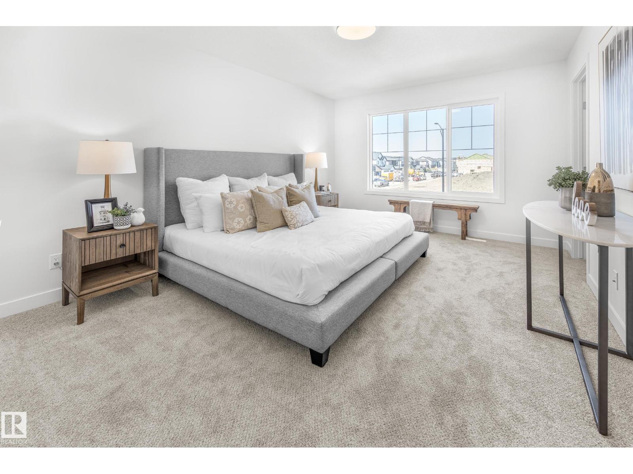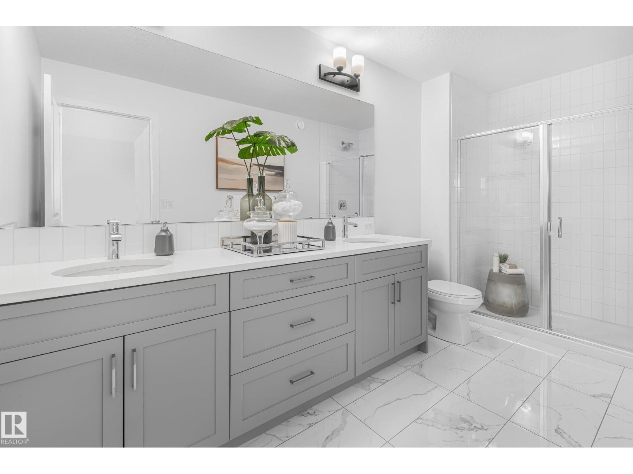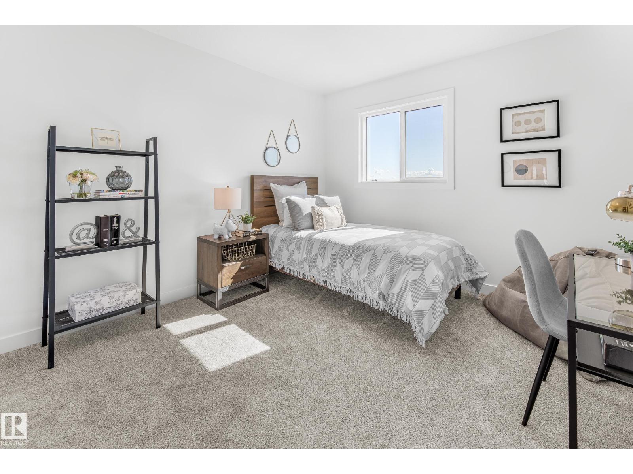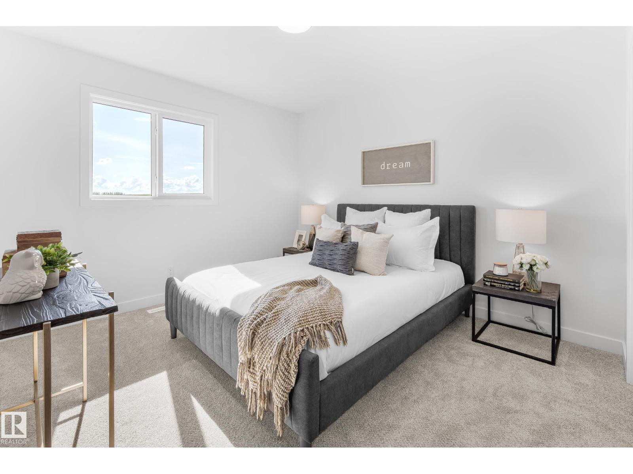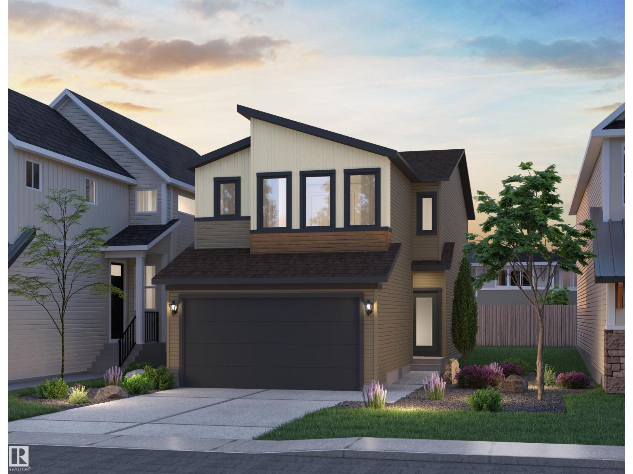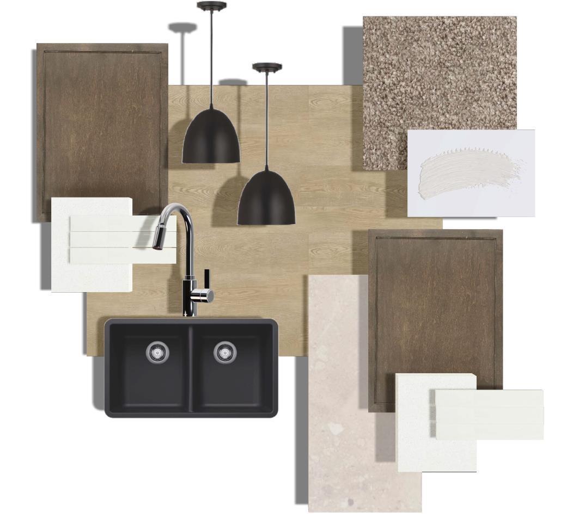3 Bedroom
3 Bathroom
1,914 ft2
Fireplace
Forced Air
$572,114
*SOUTH FACING YARD, SIDE ENTRY!* The CYPRESS by Brookfield Residential offers 1914 sq. ft. of stylish and functional living in the desirable SW community of the Orchards. The open concept main floor offers a 9 ft ceilings, 3CM quartz in the kitchen, luxury vinyl plank flooring, and a 50 electric fireplace in the living room. The beautifully upgraded kitchen offers a chimney hoodfan, a 36 french door fridge with an internal ice/water dispenser, a GAS COOKTOP, a built in microwave and built in wall oven, dishwasher, and ceiling height cabinet risers. The second level features spindle railing that replaces all stubwall, a generously sized bonus room with a window, a full size laundry room and 3 spacious bedrooms. In all upper floor bathrooms, enjoy 3CM quartz countertops and ceramic tile. We've also upgraded the primary ensuite with a glass shower and dual vanities. Outside, we include your front landscaping. No landscaping deposit! Please note: Listing photos of showhome (id:62055)
Property Details
|
MLS® Number
|
E4465337 |
|
Property Type
|
Single Family |
|
Neigbourhood
|
The Orchards At Ellerslie |
|
Amenities Near By
|
Airport, Golf Course, Public Transit, Schools, Shopping |
Building
|
Bathroom Total
|
3 |
|
Bedrooms Total
|
3 |
|
Amenities
|
Ceiling - 9ft |
|
Appliances
|
Dishwasher, Garage Door Opener Remote(s), Garage Door Opener, Oven - Built-in, Microwave, Refrigerator, Stove |
|
Basement Development
|
Unfinished |
|
Basement Type
|
Full (unfinished) |
|
Constructed Date
|
2025 |
|
Construction Style Attachment
|
Detached |
|
Fire Protection
|
Smoke Detectors |
|
Fireplace Fuel
|
Electric |
|
Fireplace Present
|
Yes |
|
Fireplace Type
|
Insert |
|
Half Bath Total
|
1 |
|
Heating Type
|
Forced Air |
|
Stories Total
|
2 |
|
Size Interior
|
1,914 Ft2 |
|
Type
|
House |
Parking
Land
|
Acreage
|
No |
|
Land Amenities
|
Airport, Golf Course, Public Transit, Schools, Shopping |
|
Size Irregular
|
292.9 |
|
Size Total
|
292.9 M2 |
|
Size Total Text
|
292.9 M2 |
Rooms
| Level |
Type |
Length |
Width |
Dimensions |
|
Main Level |
Living Room |
|
|
Measurements not available |
|
Main Level |
Dining Room |
|
|
Measurements not available |
|
Main Level |
Kitchen |
|
|
Measurements not available |
|
Upper Level |
Primary Bedroom |
|
|
Measurements not available |
|
Upper Level |
Bedroom 2 |
|
|
Measurements not available |
|
Upper Level |
Bedroom 3 |
|
|
Measurements not available |
|
Upper Level |
Bonus Room |
|
|
Measurements not available |
|
Upper Level |
Laundry Room |
|
|
Measurements not available |


