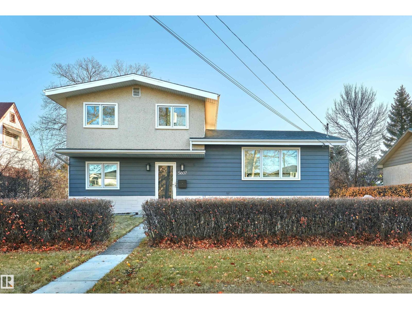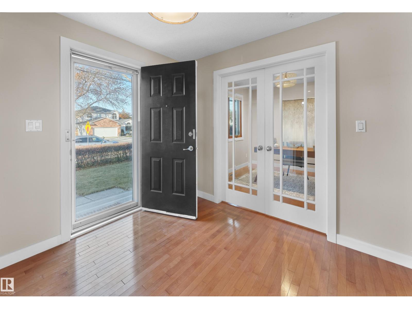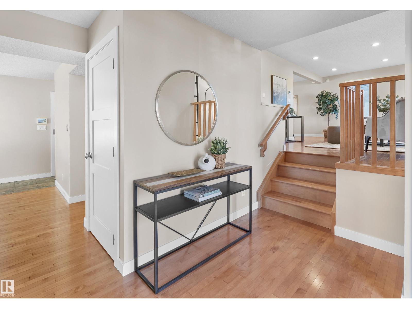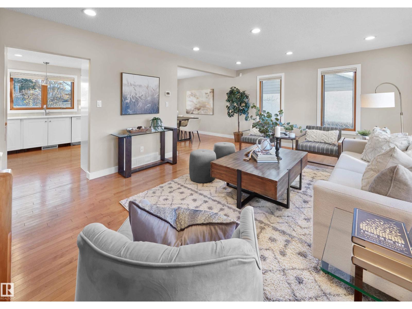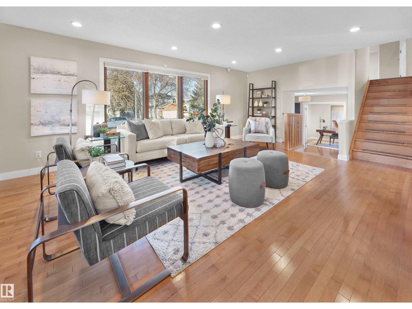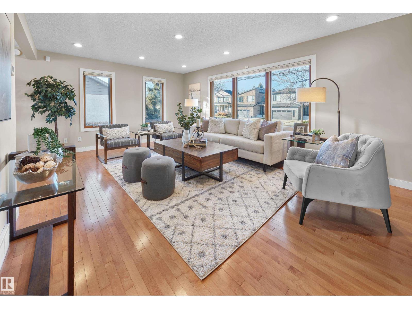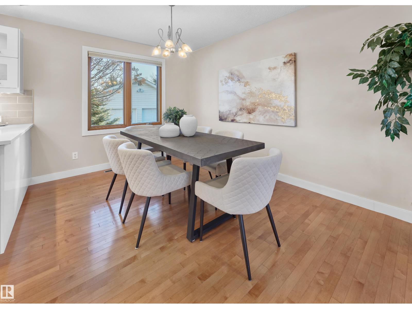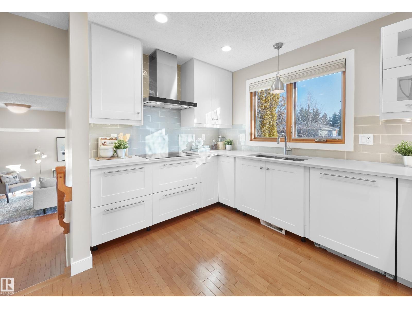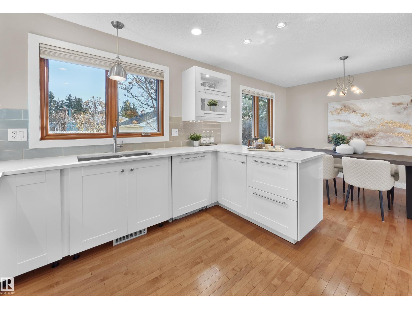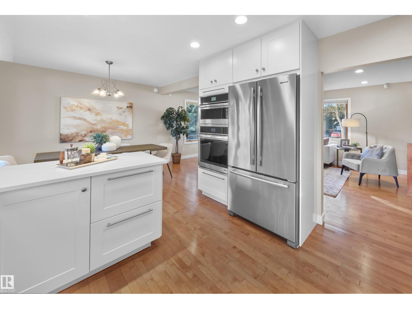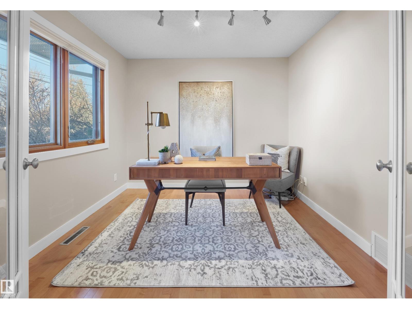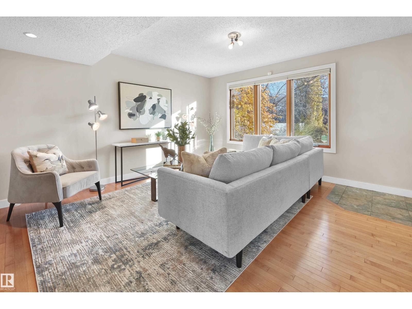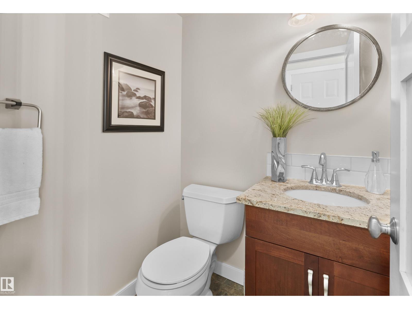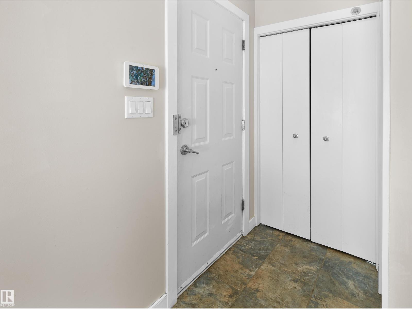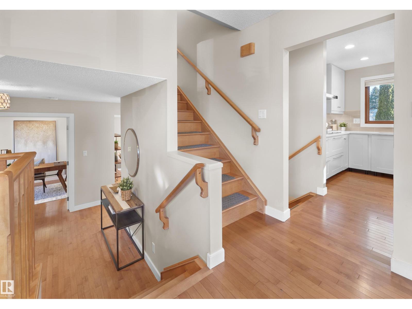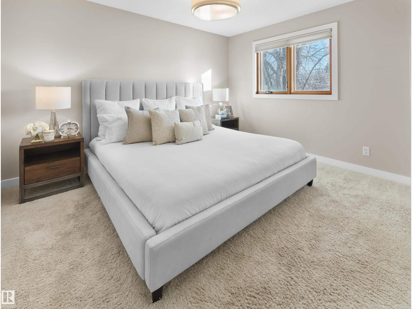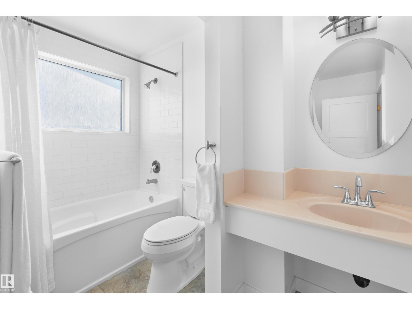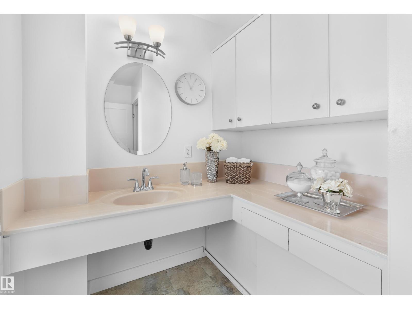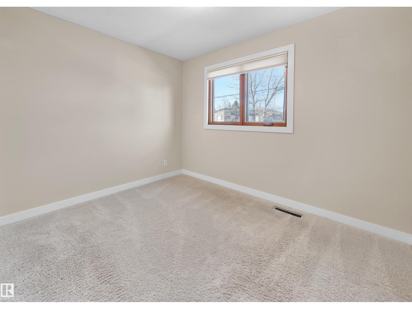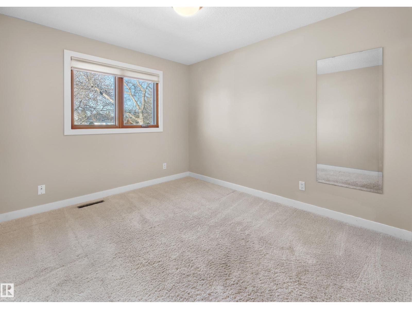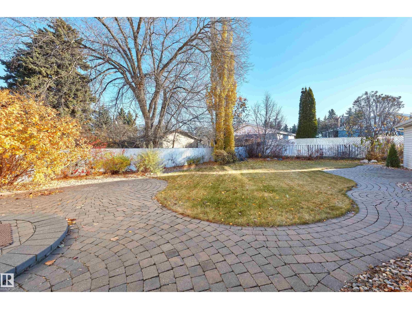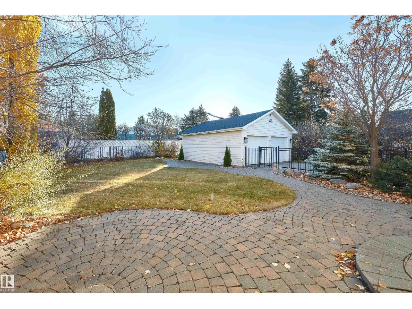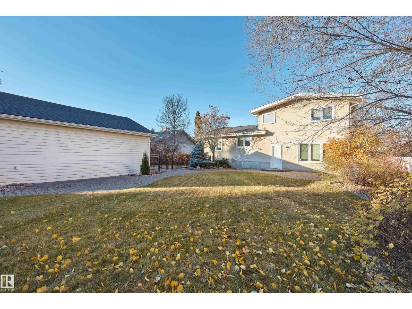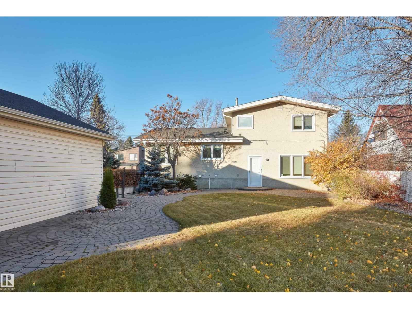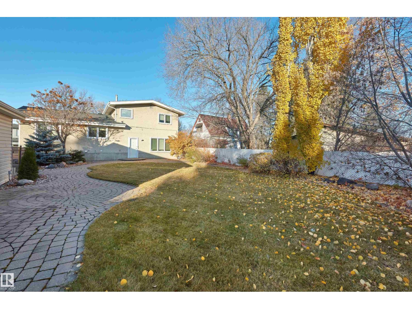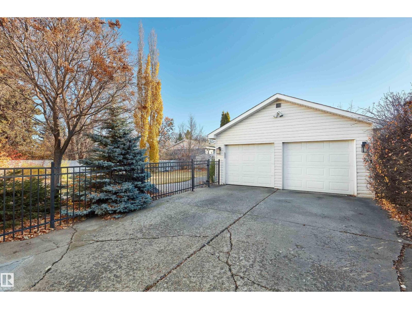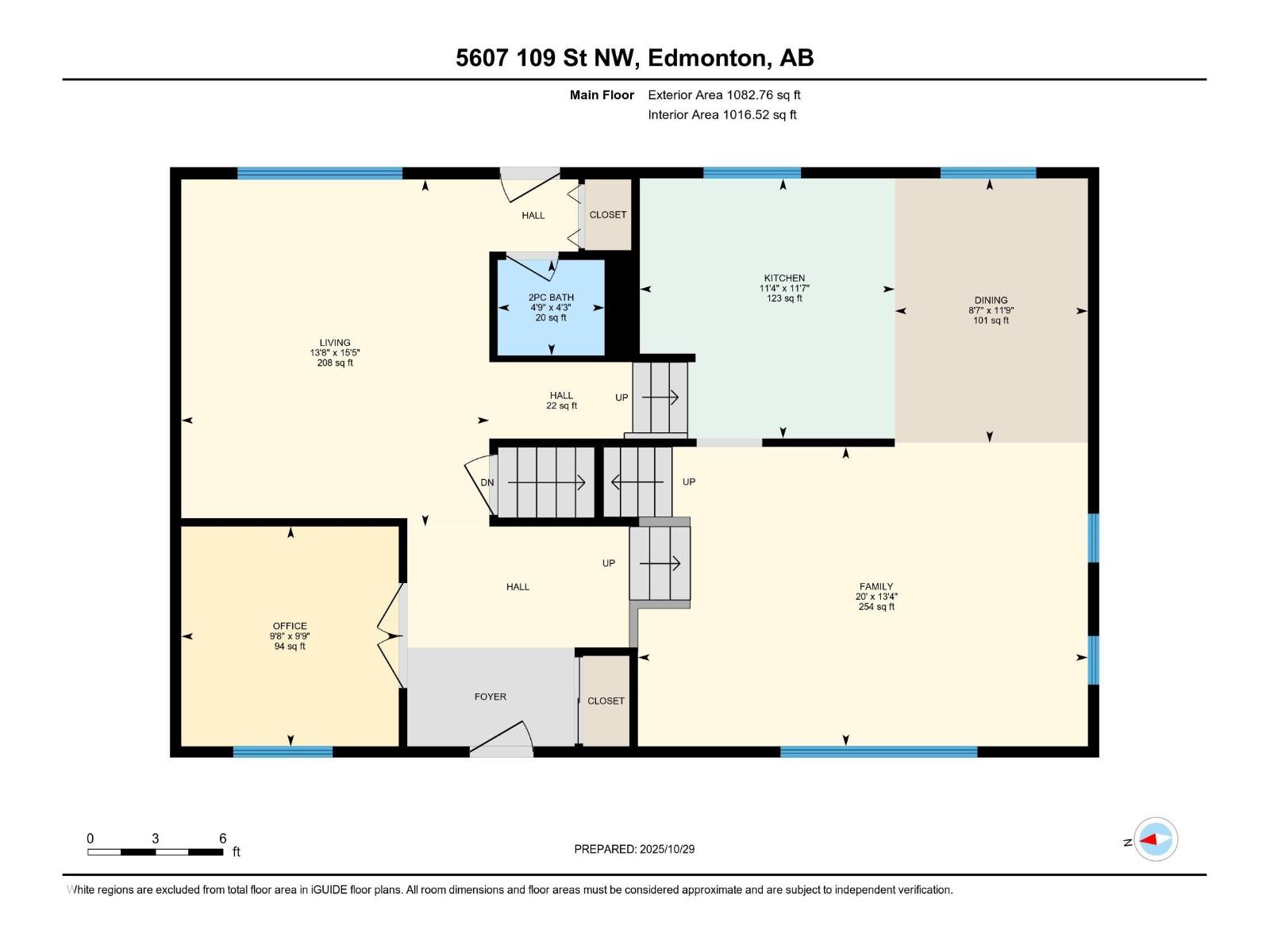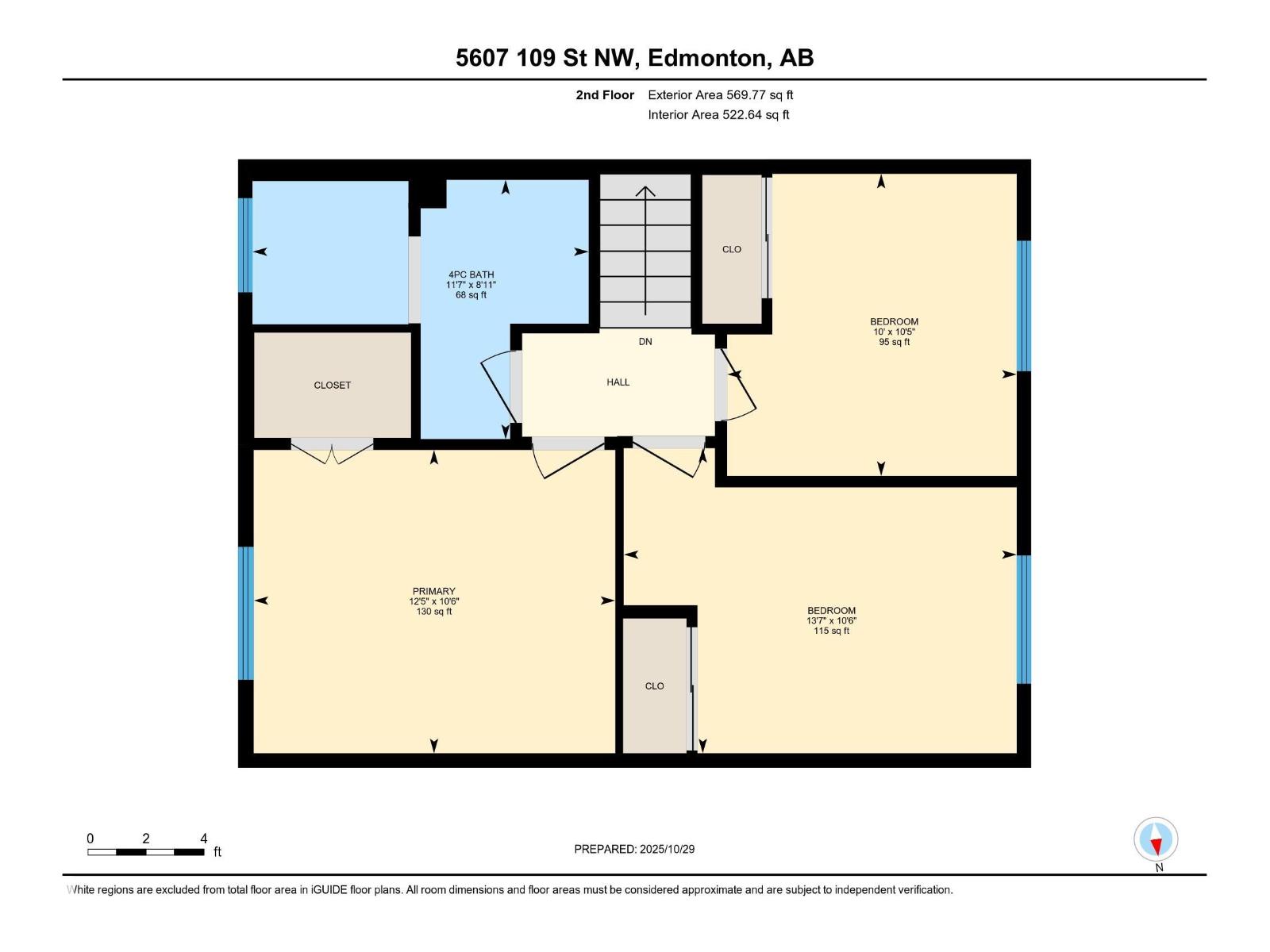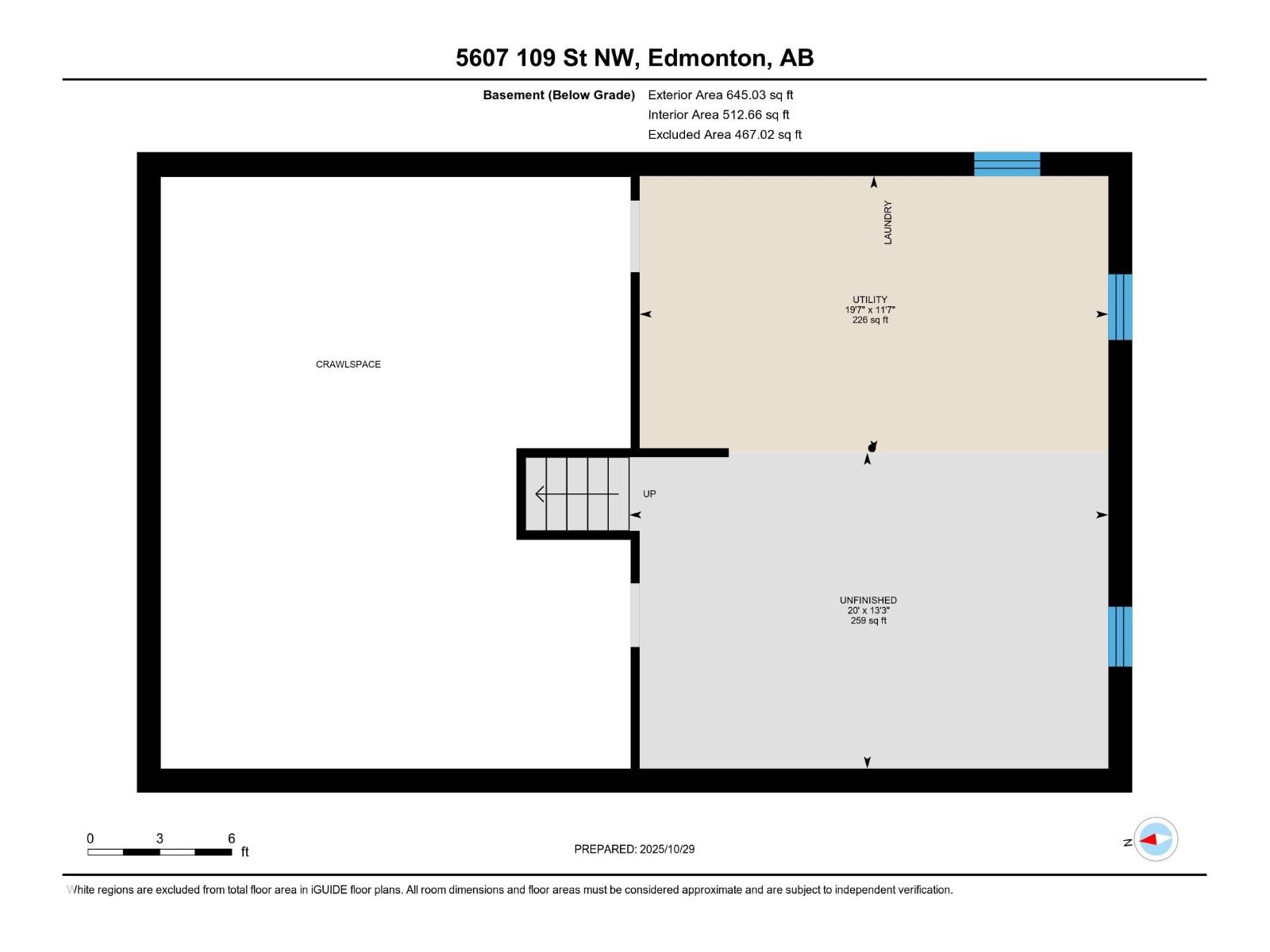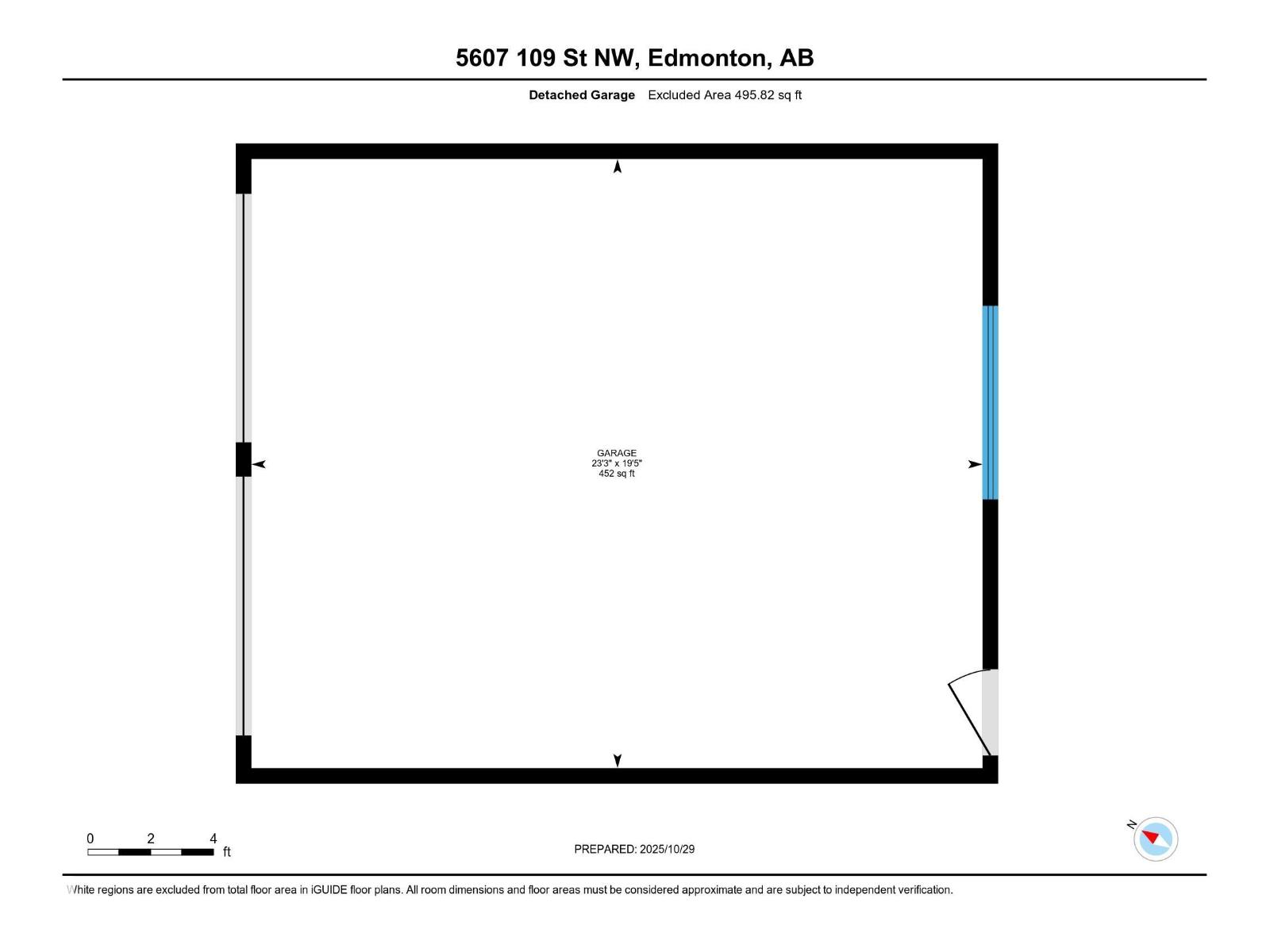3 Bedroom
2 Bathroom
1,653 ft2
Central Air Conditioning
Forced Air
$649,900
Beautifully maintained 4-level split in desirable Pleasantview! Offering 1,652 sq ft of living space above grade on a stunning 725 sqm lot with gorgeous landscaping. Numerous upgrades include Loewen triple-pane wood windows (2007), shingles (2020), air conditioning (2015), and electrical upgrades (2015/16). The renovated kitchen features JennAir appliances, quartz counters, and bright white cabinetry—perfectly suited for modern living. The layout is excellent for families or professionals, featuring 3 bedrooms upstairs, a main floor office, and a convenient powder room for guests. The third level offers a cozy family room, while the basement provides great storage or development potential. Enjoy the fenced yard—ideal for kids or pets—and a 23x20 double garage. Walking distance to Southgate, Sunterra, Italian Centre, top schools, and the LRT. A rare opportunity in a fantastic neighbourhood! (id:62055)
Property Details
|
MLS® Number
|
E4464047 |
|
Property Type
|
Single Family |
|
Neigbourhood
|
Pleasantview (Edmonton) |
|
Amenities Near By
|
Public Transit, Schools, Shopping |
|
Features
|
See Remarks, Flat Site |
Building
|
Bathroom Total
|
2 |
|
Bedrooms Total
|
3 |
|
Appliances
|
Dishwasher, Dryer, Garage Door Opener, Oven - Built-in, Microwave, Washer, Window Coverings, Refrigerator |
|
Basement Development
|
Unfinished |
|
Basement Type
|
Full (unfinished) |
|
Constructed Date
|
1963 |
|
Construction Style Attachment
|
Detached |
|
Cooling Type
|
Central Air Conditioning |
|
Half Bath Total
|
1 |
|
Heating Type
|
Forced Air |
|
Size Interior
|
1,653 Ft2 |
|
Type
|
House |
Parking
Land
|
Acreage
|
No |
|
Fence Type
|
Fence |
|
Land Amenities
|
Public Transit, Schools, Shopping |
|
Size Irregular
|
725.35 |
|
Size Total
|
725.35 M2 |
|
Size Total Text
|
725.35 M2 |
Rooms
| Level |
Type |
Length |
Width |
Dimensions |
|
Basement |
Utility Room |
5.97 m |
3.52 m |
5.97 m x 3.52 m |
|
Main Level |
Living Room |
4.71 m |
4.17 m |
4.71 m x 4.17 m |
|
Main Level |
Dining Room |
3.58 m |
2.62 m |
3.58 m x 2.62 m |
|
Main Level |
Kitchen |
3.52 m |
3.45 m |
3.52 m x 3.45 m |
|
Main Level |
Family Room |
6.1 m |
4.06 m |
6.1 m x 4.06 m |
|
Main Level |
Office |
2.98 m |
2.95 m |
2.98 m x 2.95 m |
|
Upper Level |
Primary Bedroom |
3.8 m |
3.19 m |
3.8 m x 3.19 m |
|
Upper Level |
Bedroom 2 |
4.13 m |
3.21 m |
4.13 m x 3.21 m |
|
Upper Level |
Bedroom 3 |
3.18 m |
3.04 m |
3.18 m x 3.04 m |


