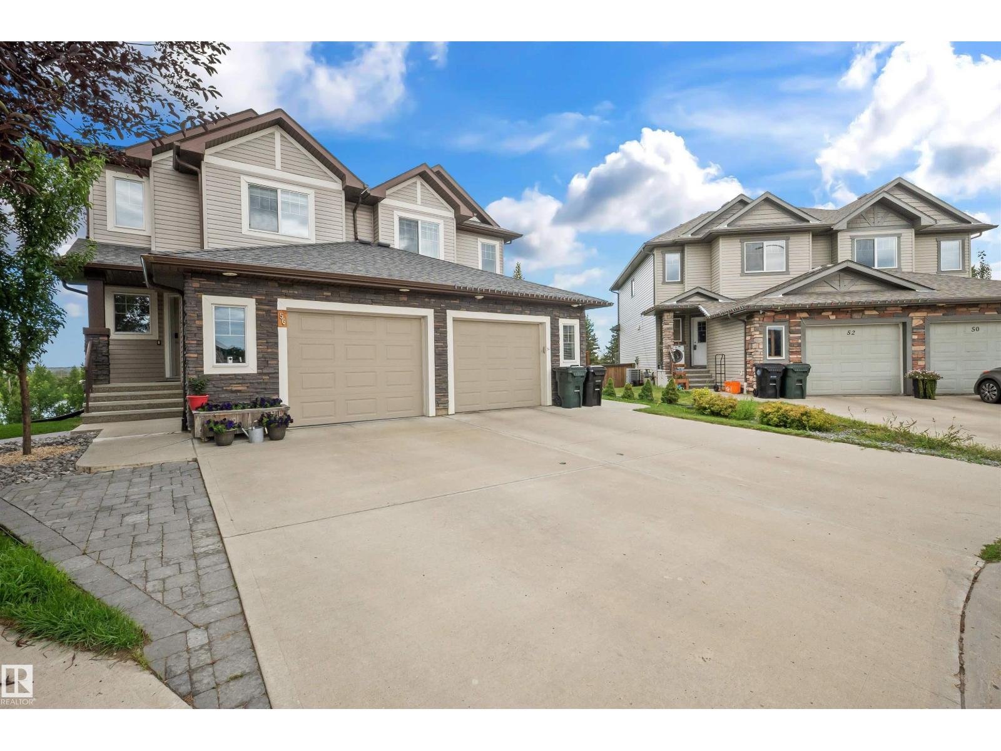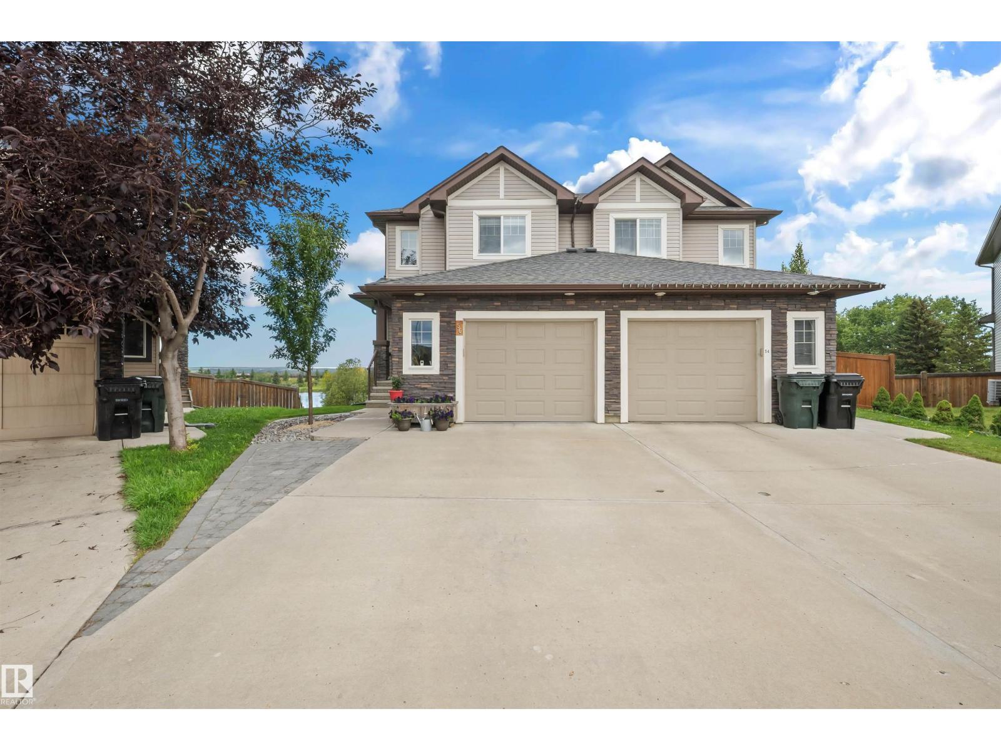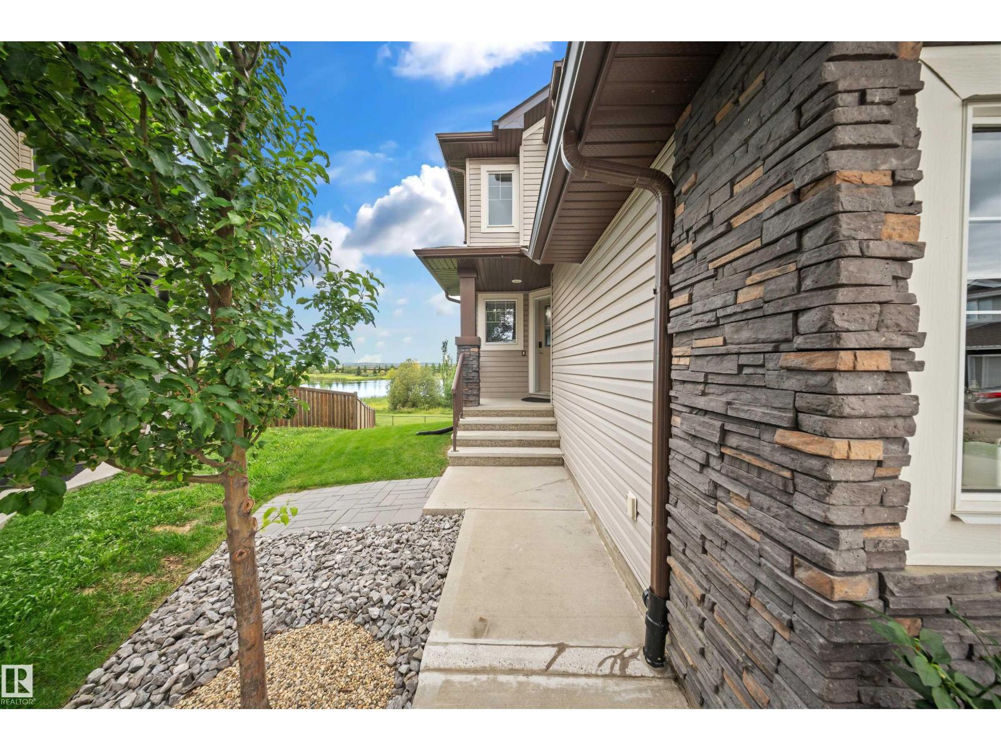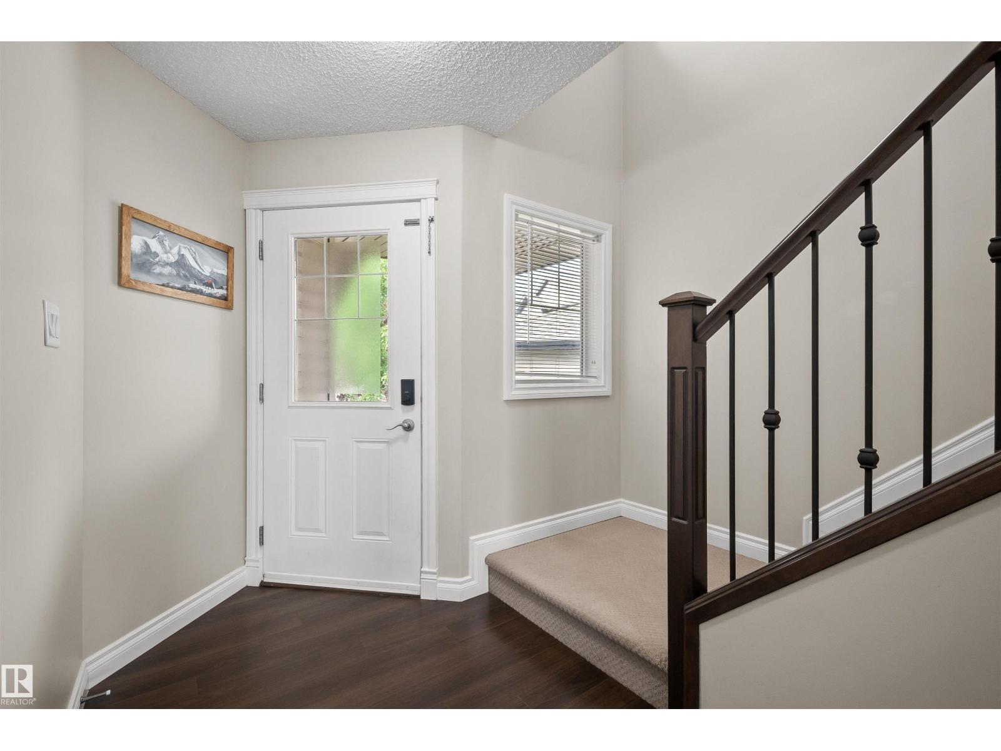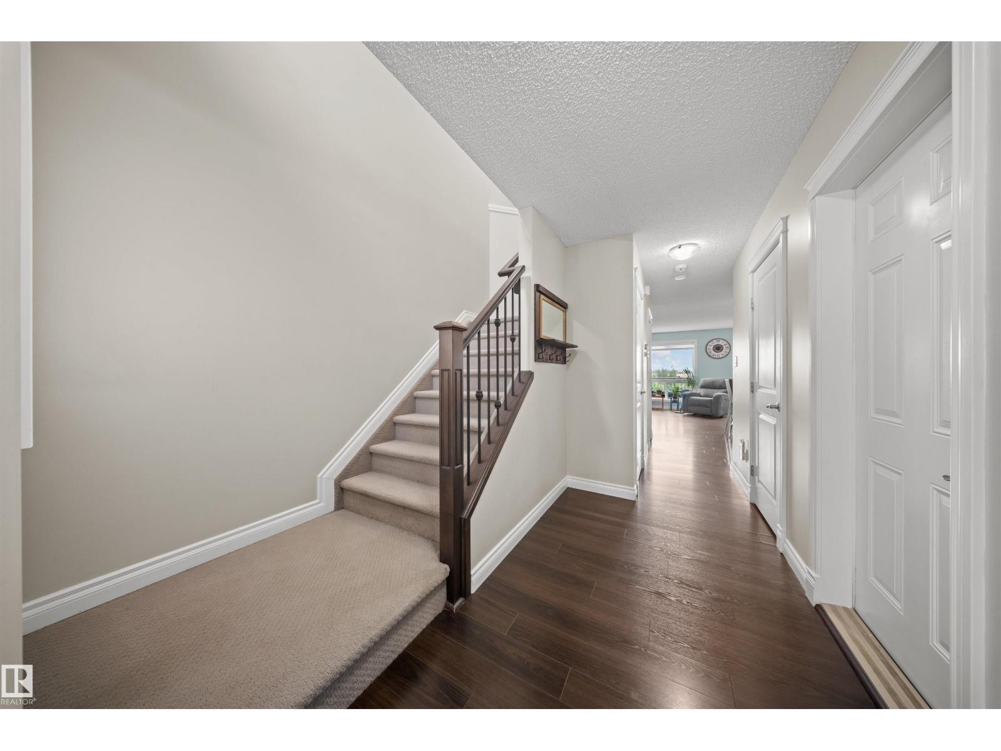2 Bedroom
3 Bathroom
1,451 ft2
Forced Air
$395,000
This stunning half duplex offers the perfect blend of comfort, style, and functionality. Backing onto serene pond and green space in a quiet, family-friendly neighbourhood. From the moment you arrive, you’ll appreciate the pride of ownership and thoughtful details throughout. the home features a walkout basement, two spacious primary suites each with their own ensuite, and convenient upstairs laundry. The oversized single attached garage has water, and is EV-ready (220 wiring in place), ideal for eco-conscious living. Inside, you’ll find a bright open living space with large kitchen, and newer upgraded appliances, while the living space features a gas fireplace. Access the large main floor balcony overlooking the pond from the dining space. Outside boasts a large pie-shaped yard - perfect for entertaining, gardening, or simply enjoying the peaceful surroundings. (id:62055)
Property Details
|
MLS® Number
|
E4452702 |
|
Property Type
|
Single Family |
|
Neigbourhood
|
Aspen Glen |
|
Amenities Near By
|
Park |
Building
|
Bathroom Total
|
3 |
|
Bedrooms Total
|
2 |
|
Appliances
|
Dishwasher, Dryer, Garage Door Opener, Microwave Range Hood Combo, Refrigerator, Stove, Washer, Window Coverings |
|
Basement Development
|
Unfinished |
|
Basement Features
|
Walk Out |
|
Basement Type
|
Full (unfinished) |
|
Constructed Date
|
2013 |
|
Construction Style Attachment
|
Semi-detached |
|
Half Bath Total
|
1 |
|
Heating Type
|
Forced Air |
|
Stories Total
|
2 |
|
Size Interior
|
1,451 Ft2 |
|
Type
|
Duplex |
Parking
Land
|
Acreage
|
No |
|
Fence Type
|
Fence |
|
Land Amenities
|
Park |
|
Size Irregular
|
361.39 |
|
Size Total
|
361.39 M2 |
|
Size Total Text
|
361.39 M2 |
Rooms
| Level |
Type |
Length |
Width |
Dimensions |
|
Main Level |
Living Room |
|
|
Measurements not available |
|
Main Level |
Dining Room |
|
|
Measurements not available |
|
Main Level |
Kitchen |
|
|
Measurements not available |
|
Upper Level |
Primary Bedroom |
|
|
Measurements not available |
|
Upper Level |
Bedroom 2 |
|
|
Measurements not available |


