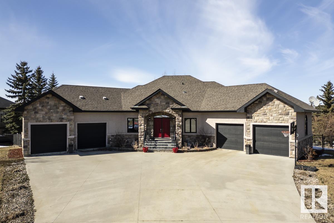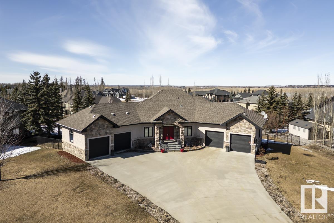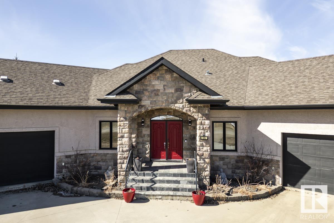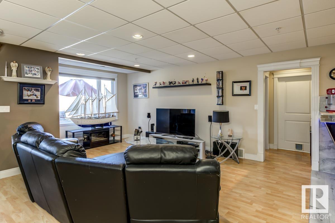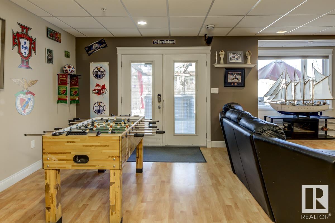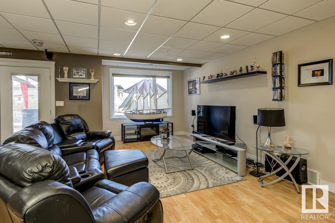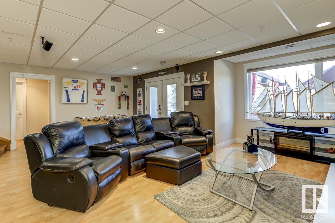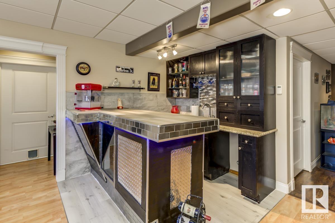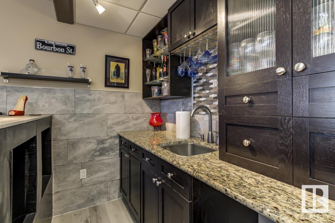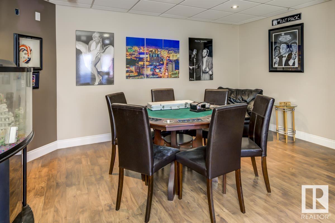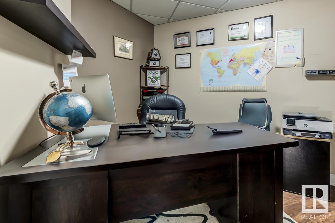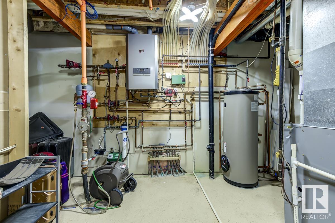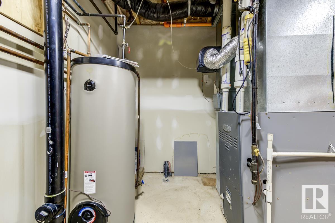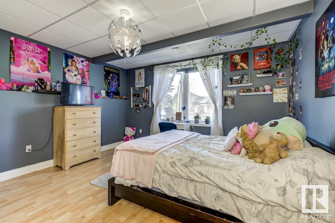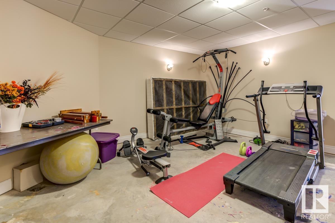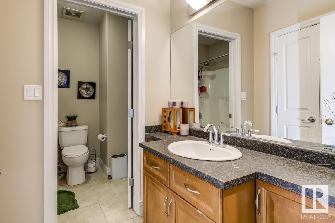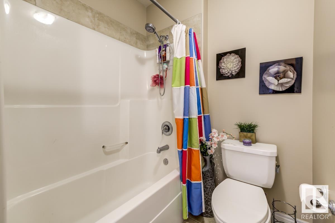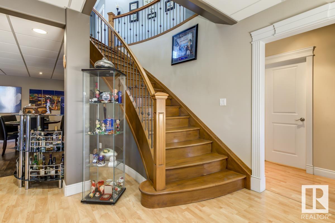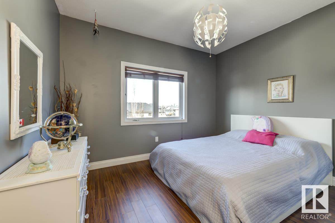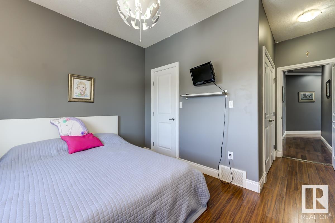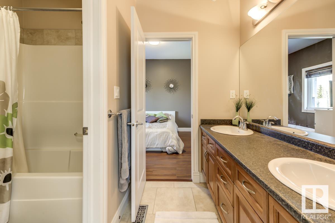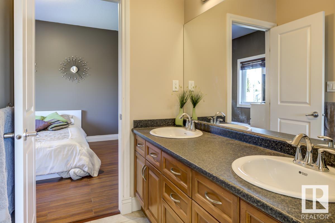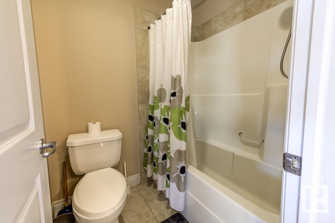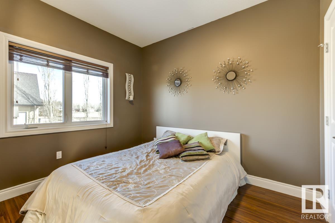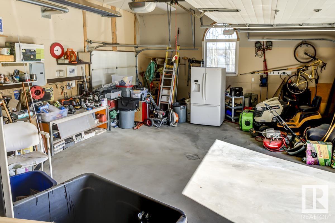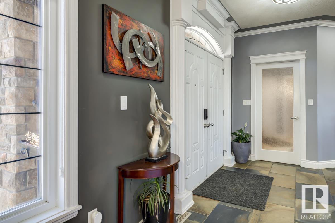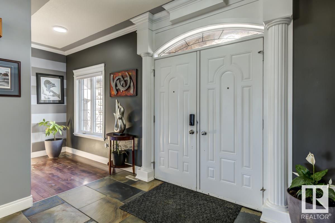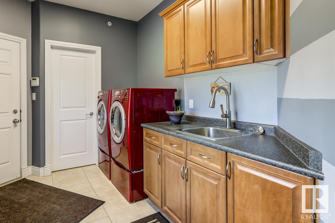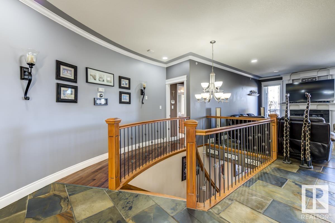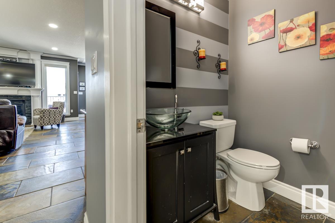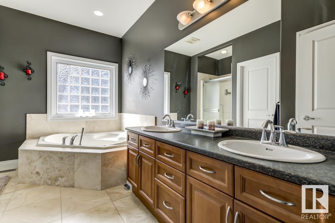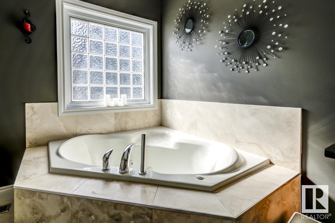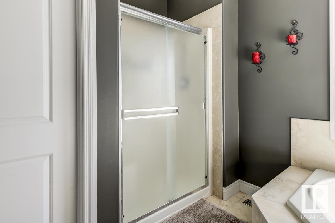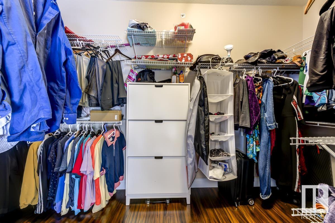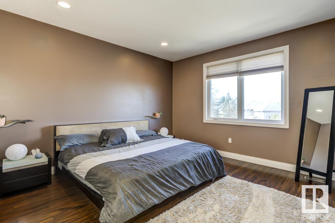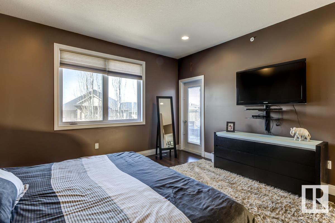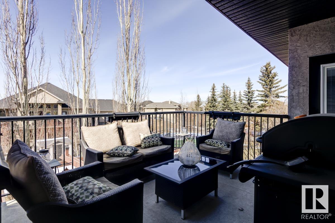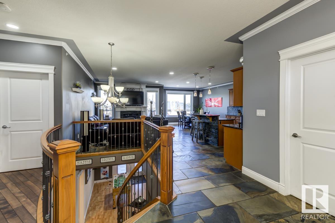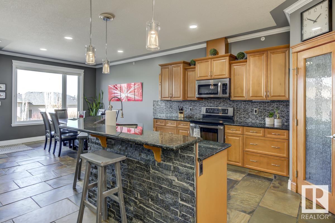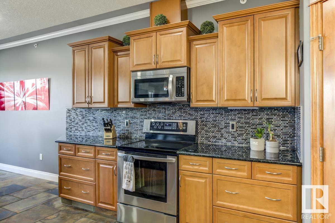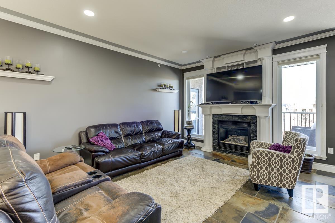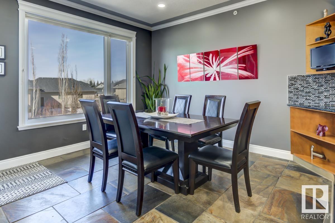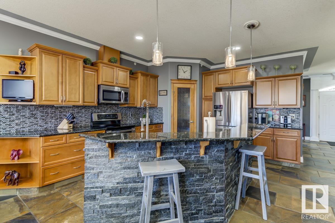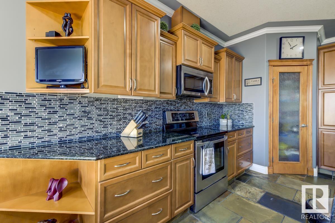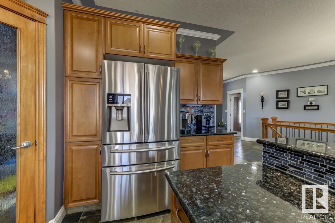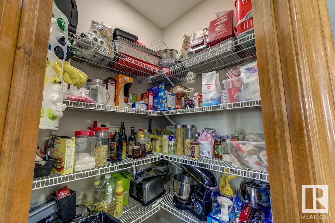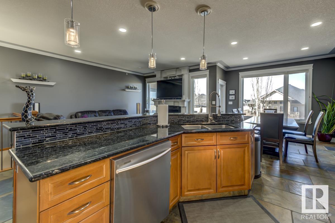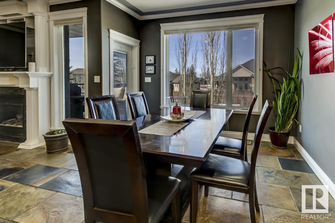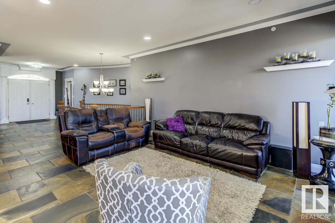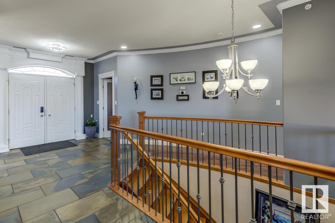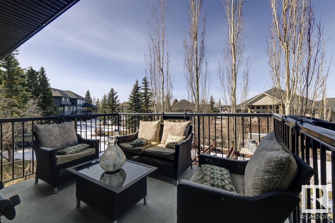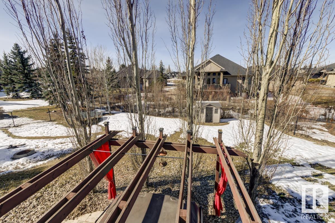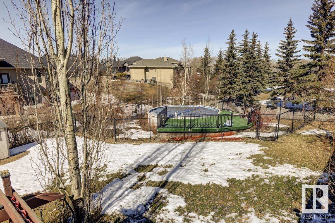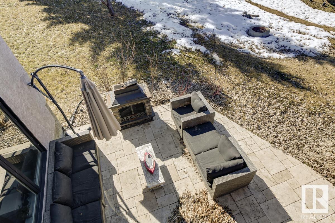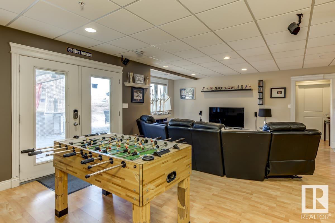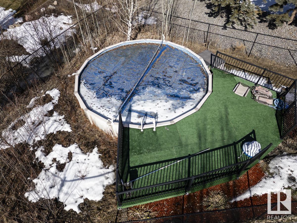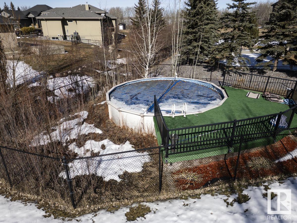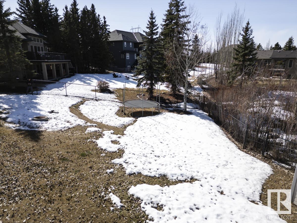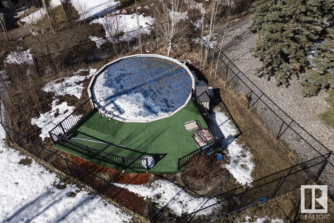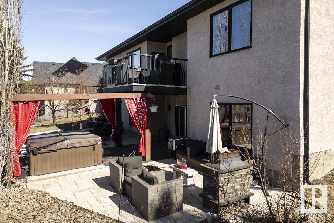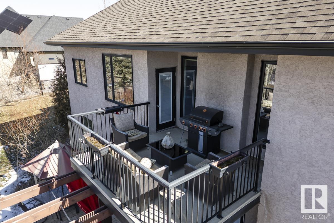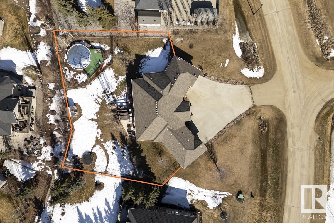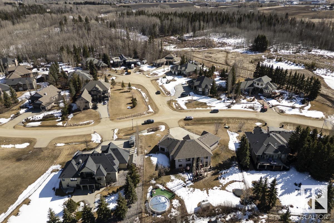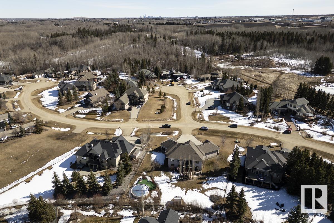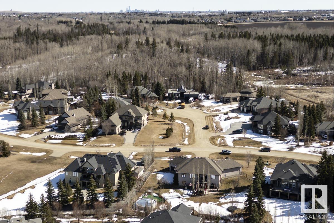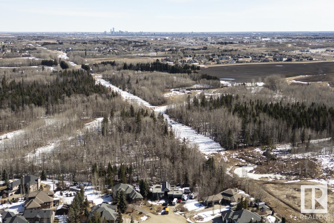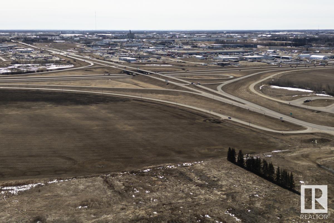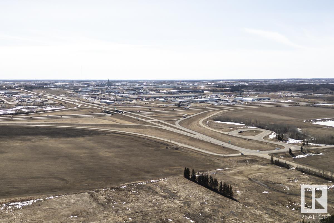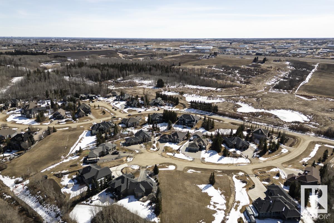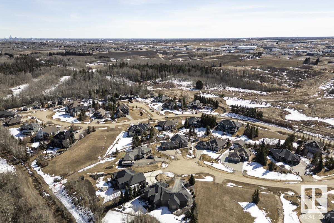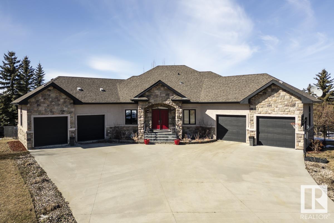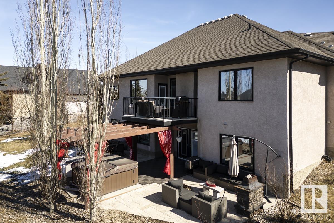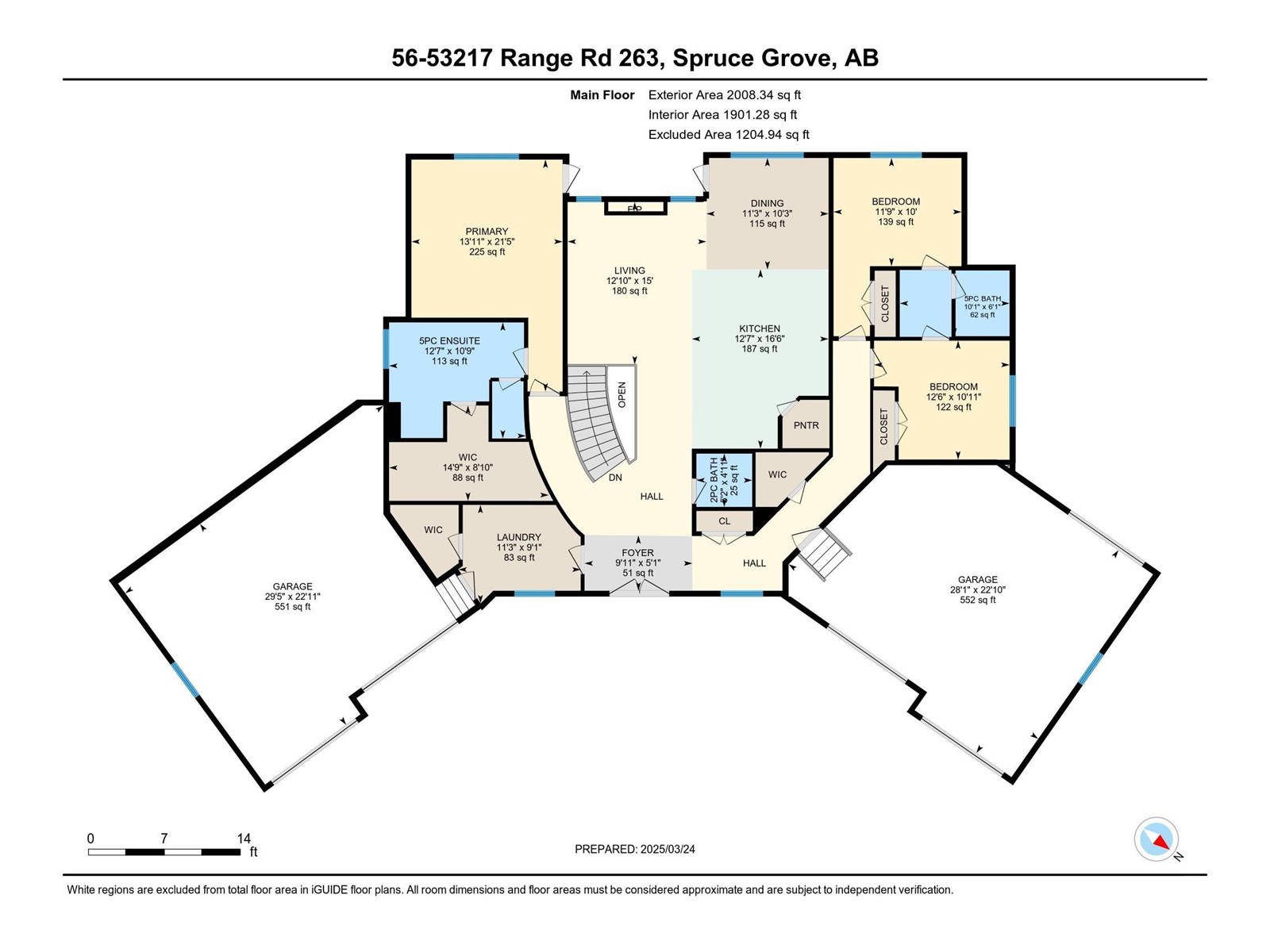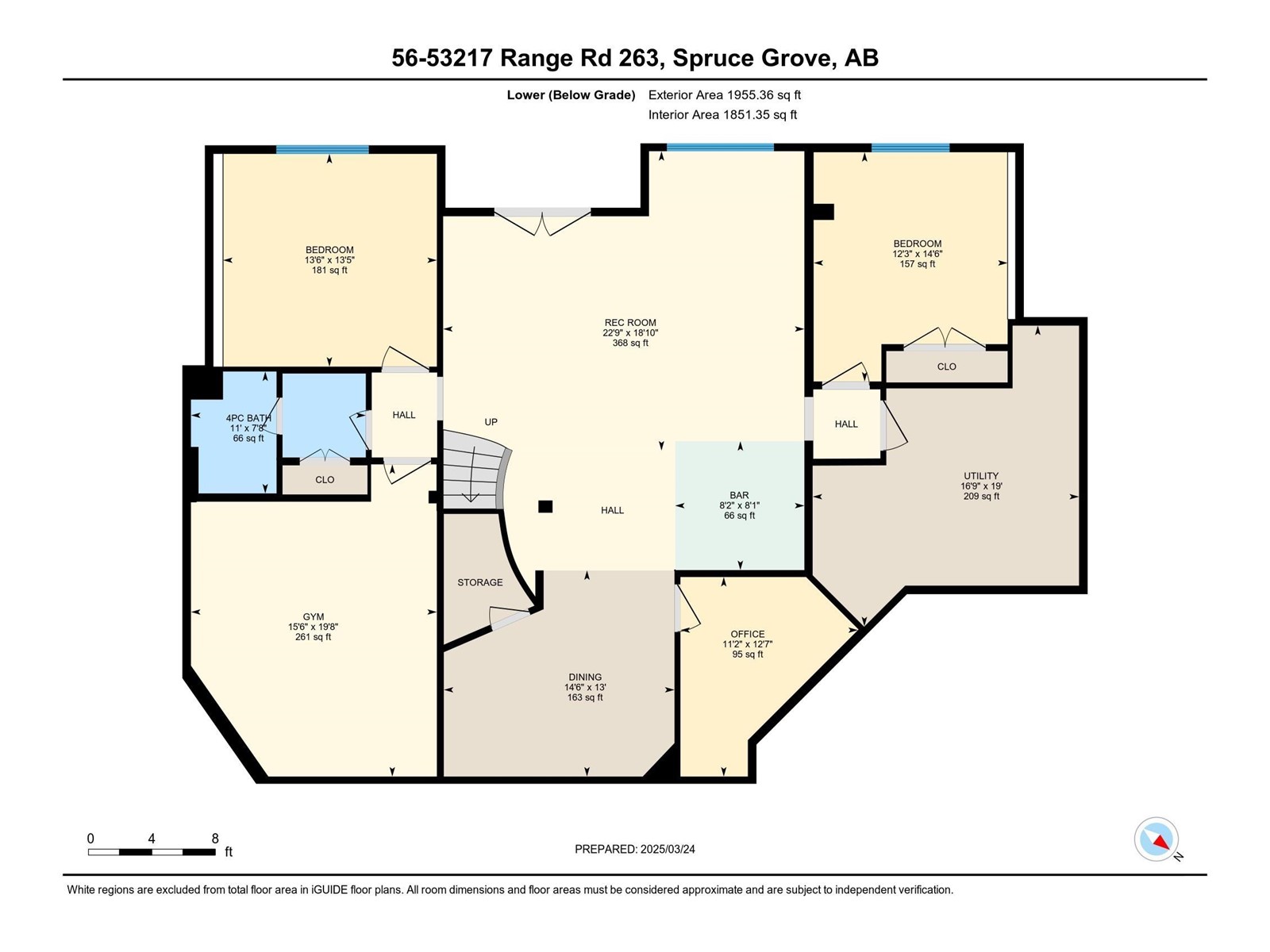5 Bedroom
4 Bathroom
1,901 ft2
Bungalow
Fireplace
Outdoor Pool
Forced Air
$919,900
Acreage living just minutes from Edmonton! This custom-built executive home is being offered by the original owner and boasts all of the features of acreage living without a commute, and municipal services! Flanked by his and hers double garages, this beautiful 5 bedroom home was built to last! Enjoy morning coffee on the upper deck backing on to the beautiful yard which is only surpassed by the extensive concrete patio off the walk-out basement which features a hot tub, fire pit and an outdoor metal fireplace. The open main floor includes 3 big bedrooms, a large living area, an extensive breakfast bar and a lovely dining area overlooking the yard. The spacious basement includes a bar, 2 large bedrooms and a huge rec. room. One of the largest lots in the subdivision, this 0.6 acre spread also boasts an above-ground swimming pool, surrounded by another deck for those who prefer to tan. A unique opportunity to enjoy all the benefits of acreage life with municipal services and without the long commute. (id:62055)
Property Details
|
MLS® Number
|
E4435233 |
|
Property Type
|
Single Family |
|
Neigbourhood
|
Lake Ridge Estates |
|
Amenities Near By
|
Golf Course, Shopping |
|
Features
|
Private Setting, Sloping, Paved Lane, Wet Bar |
|
Parking Space Total
|
12 |
|
Pool Type
|
Outdoor Pool |
|
Structure
|
Deck, Patio(s) |
Building
|
Bathroom Total
|
4 |
|
Bedrooms Total
|
5 |
|
Amenities
|
Ceiling - 10ft, Vinyl Windows |
|
Appliances
|
Dishwasher, Dryer, Garage Door Opener Remote(s), Garage Door Opener, Garburator, Microwave Range Hood Combo, Stove, Washer, Refrigerator |
|
Architectural Style
|
Bungalow |
|
Basement Development
|
Finished |
|
Basement Type
|
Full (finished) |
|
Constructed Date
|
2007 |
|
Construction Style Attachment
|
Detached |
|
Fireplace Fuel
|
Gas |
|
Fireplace Present
|
Yes |
|
Fireplace Type
|
Unknown |
|
Half Bath Total
|
1 |
|
Heating Type
|
Forced Air |
|
Stories Total
|
1 |
|
Size Interior
|
1,901 Ft2 |
|
Type
|
House |
Parking
|
Heated Garage
|
|
|
Attached Garage
|
|
Land
|
Acreage
|
No |
|
Fence Type
|
Fence |
|
Land Amenities
|
Golf Course, Shopping |
|
Size Irregular
|
0.6 |
|
Size Total
|
0.6 Ac |
|
Size Total Text
|
0.6 Ac |
Rooms
| Level |
Type |
Length |
Width |
Dimensions |
|
Basement |
Bedroom 4 |
4.41 m |
3.73 m |
4.41 m x 3.73 m |
|
Basement |
Bedroom 5 |
4.09 m |
4.11 m |
4.09 m x 4.11 m |
|
Basement |
Games Room |
3.96 m |
4.43 m |
3.96 m x 4.43 m |
|
Basement |
Office |
3.84 m |
3.41 m |
3.84 m x 3.41 m |
|
Basement |
Recreation Room |
5.75 m |
6.94 m |
5.75 m x 6.94 m |
|
Main Level |
Living Room |
4.57 m |
3.9 m |
4.57 m x 3.9 m |
|
Main Level |
Dining Room |
3.13 m |
3.44 m |
3.13 m x 3.44 m |
|
Main Level |
Kitchen |
5.04 m |
3.84 m |
5.04 m x 3.84 m |
|
Main Level |
Primary Bedroom |
6.52 m |
4.25 m |
6.52 m x 4.25 m |
|
Main Level |
Bedroom 2 |
3.34 m |
3.81 m |
3.34 m x 3.81 m |
|
Main Level |
Bedroom 3 |
3.04 m |
3.59 m |
3.04 m x 3.59 m |
|
Main Level |
Laundry Room |
2.77 m |
3.44 m |
2.77 m x 3.44 m |


