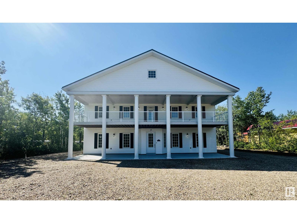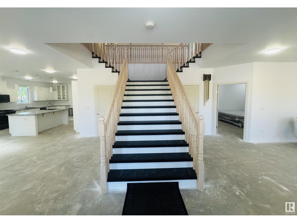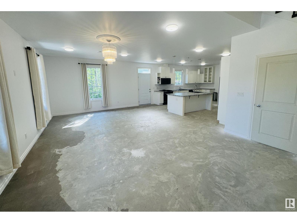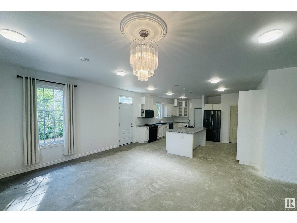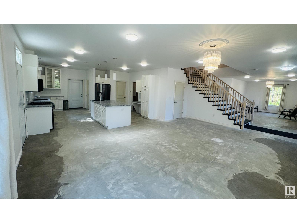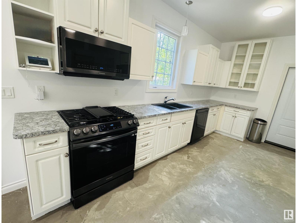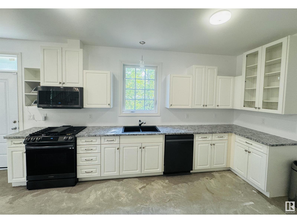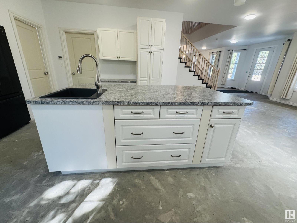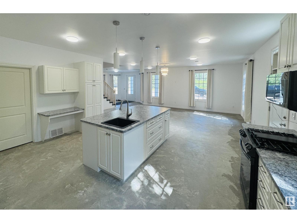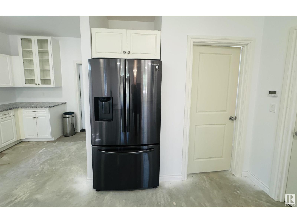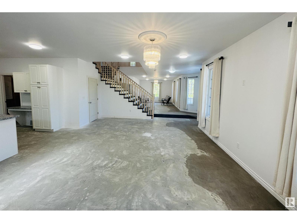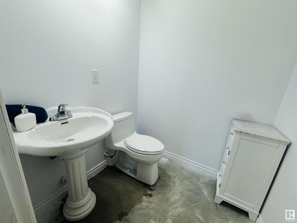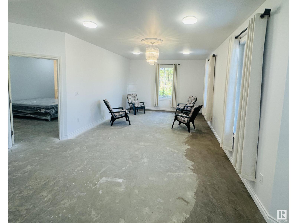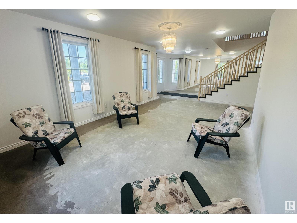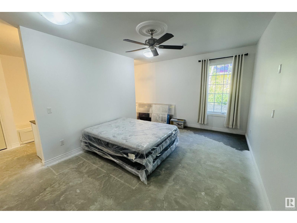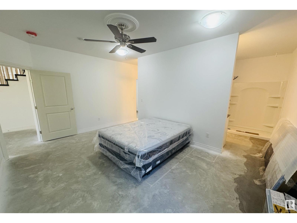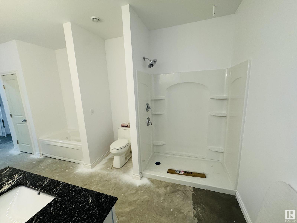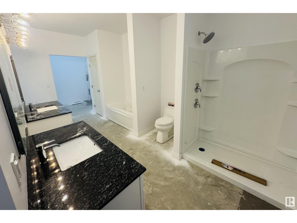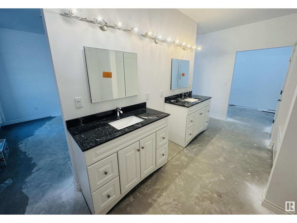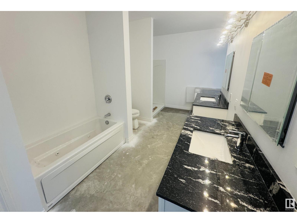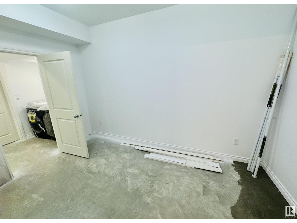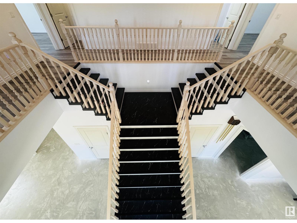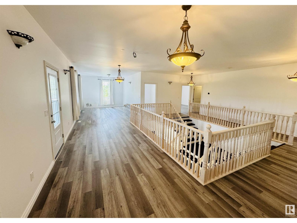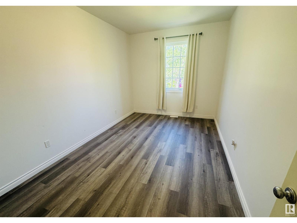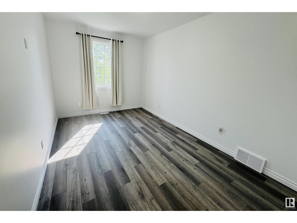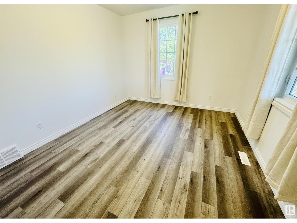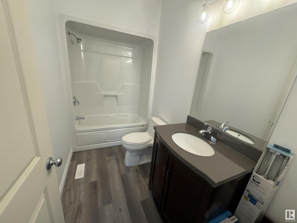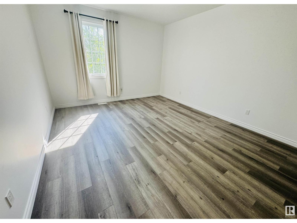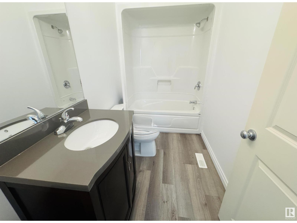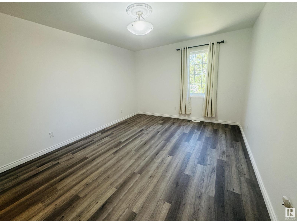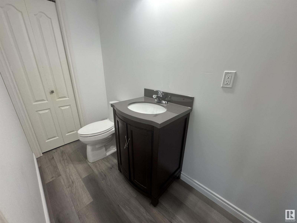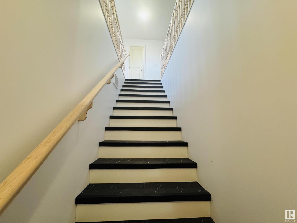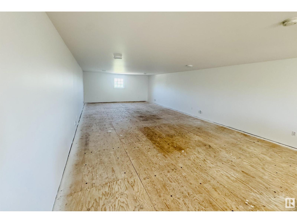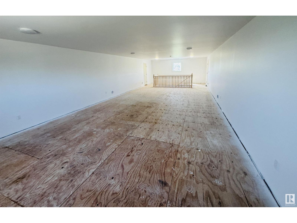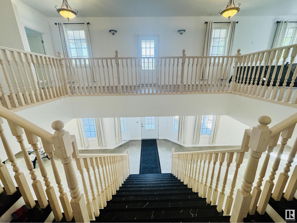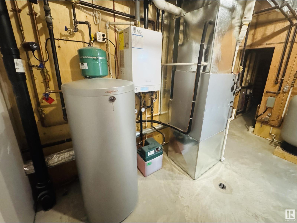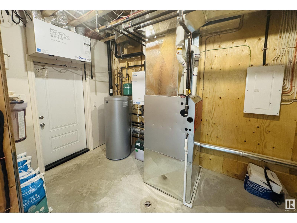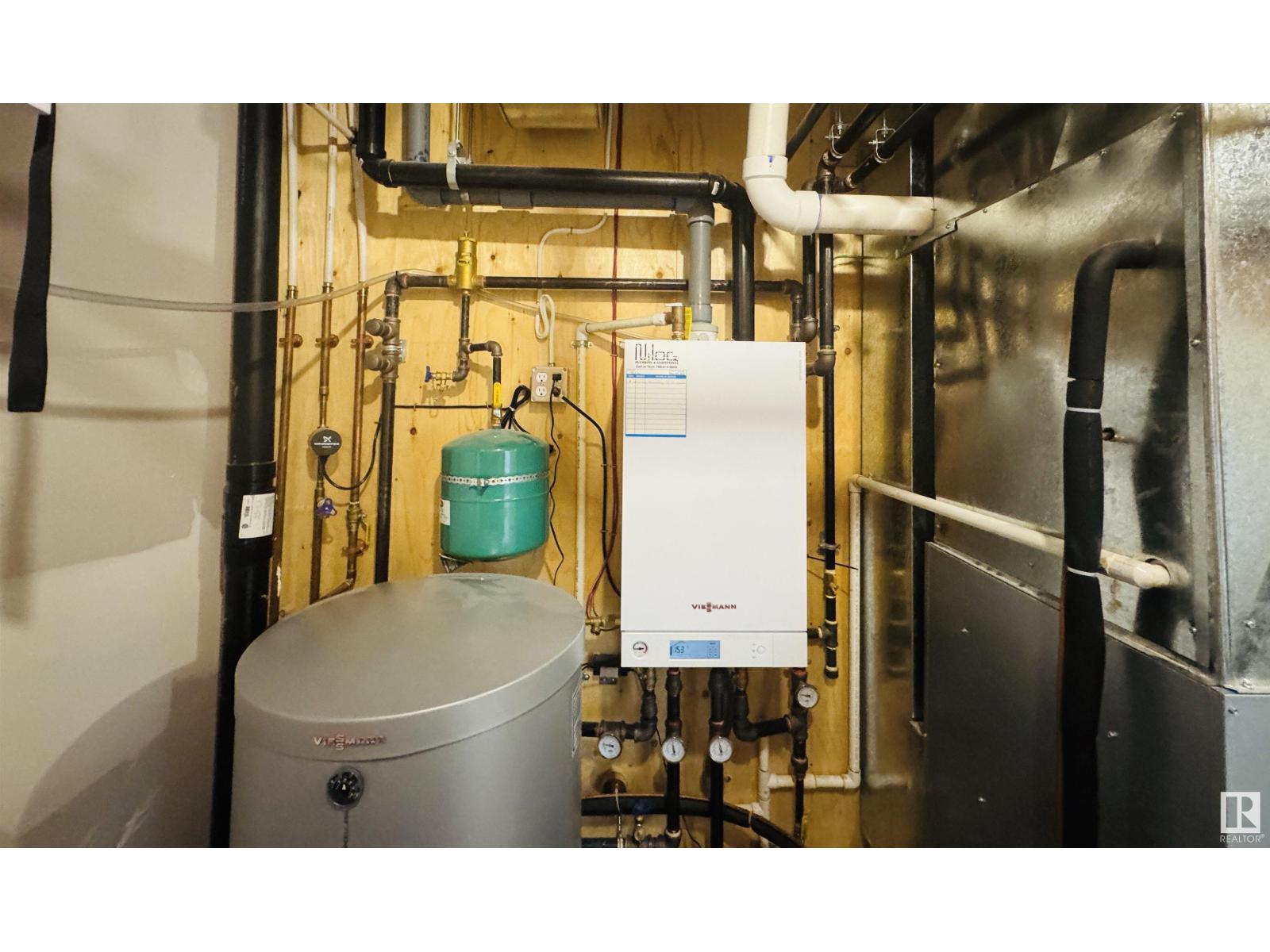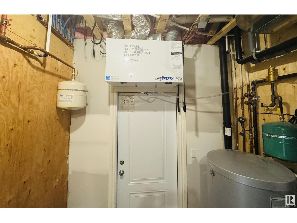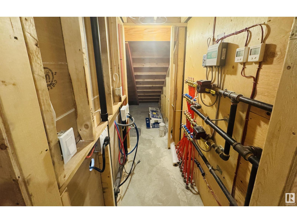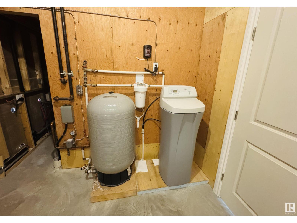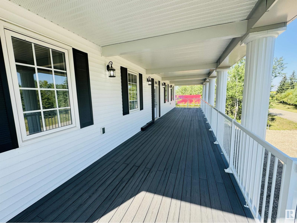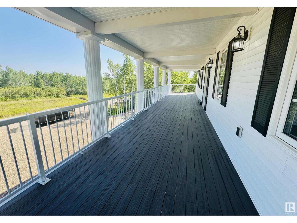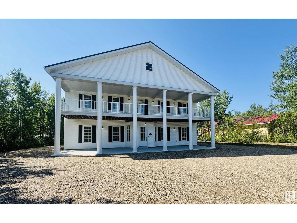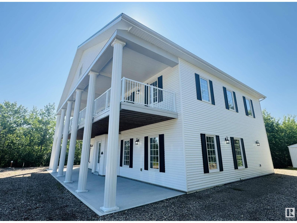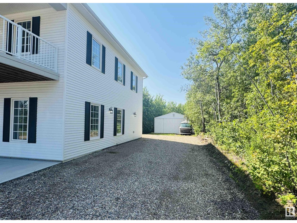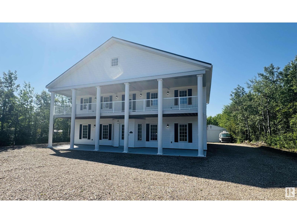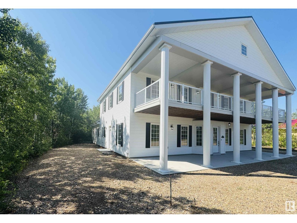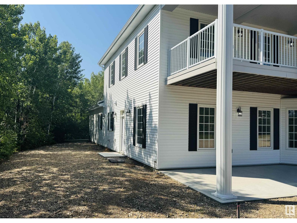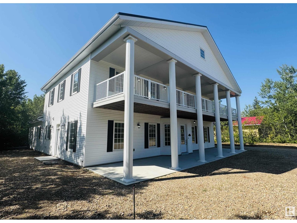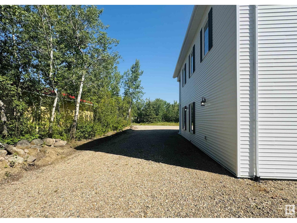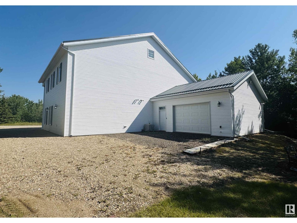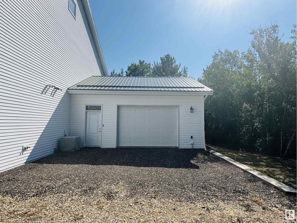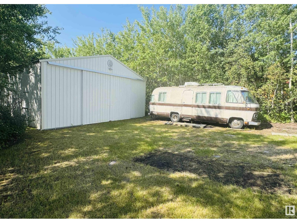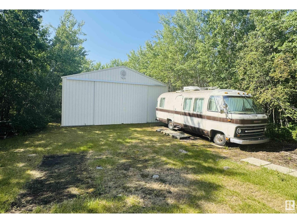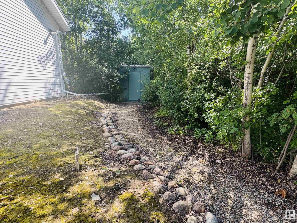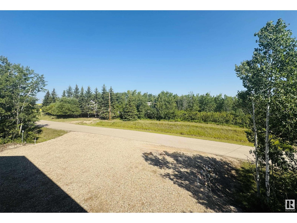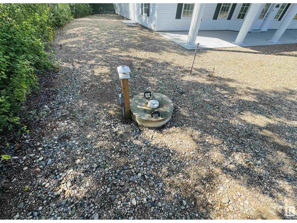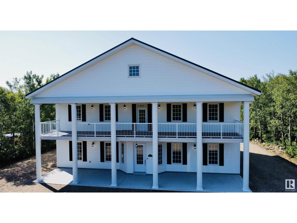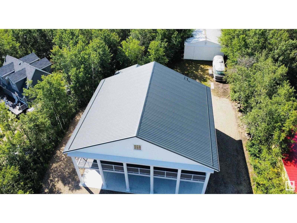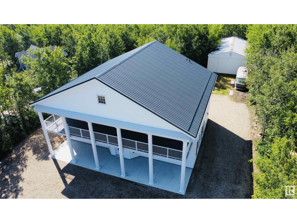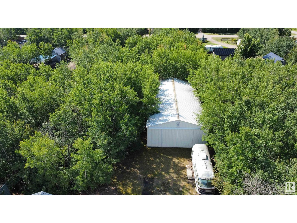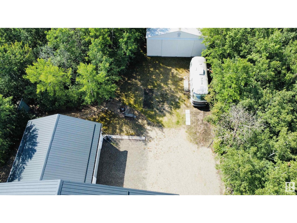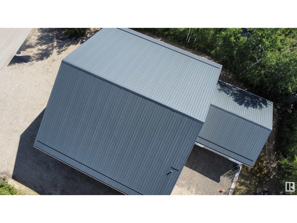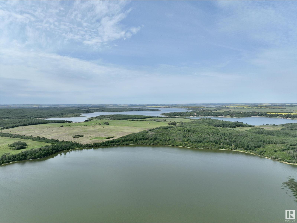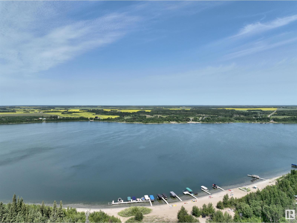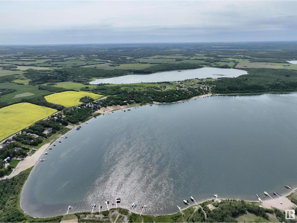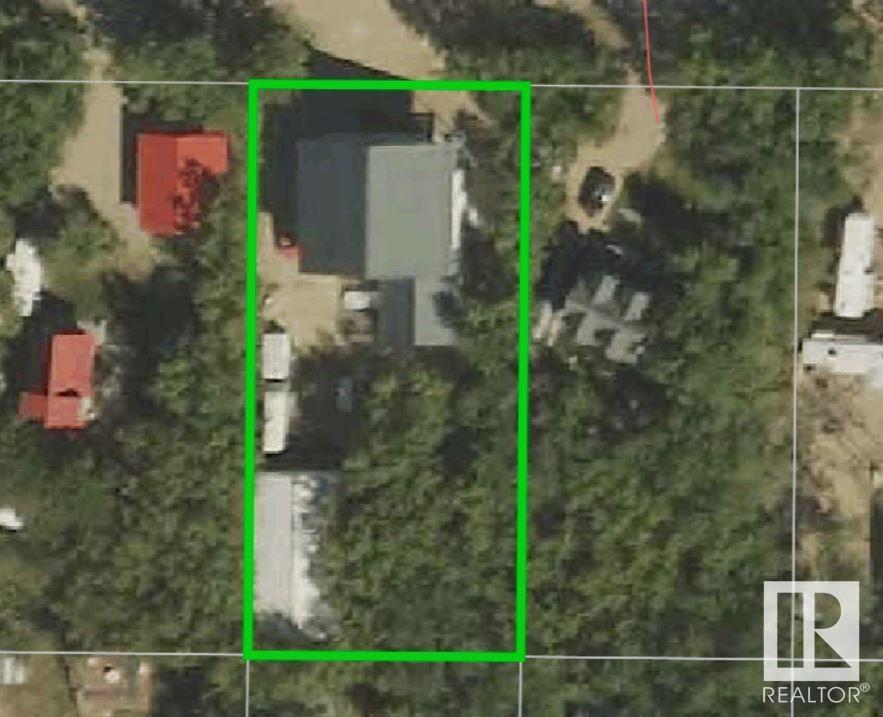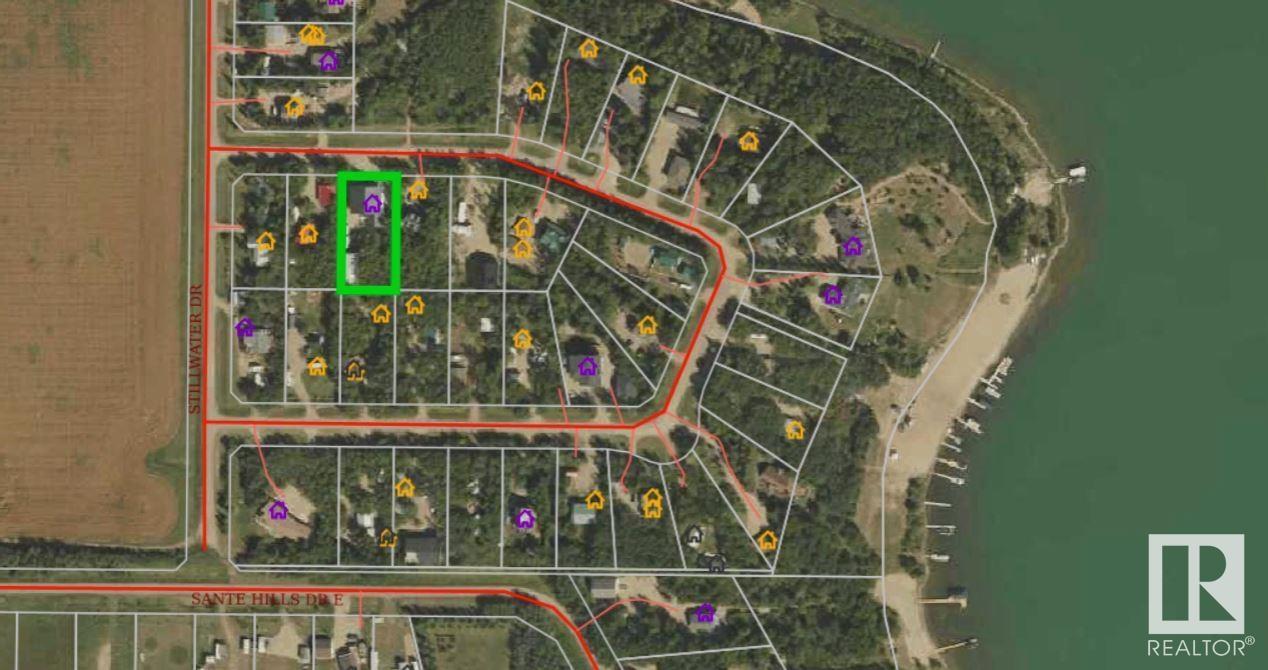6 Bedroom
5 Bathroom
4,748 ft2
Central Air Conditioning
In Floor Heating
$919,000
Elegance with Endless Potential at Lac Sante! Discover timeless charm and modern opportunity in this grand 6-bedroom, 2-storey retreat located in the desirable Still Water Resort at Lac Sante. Set on a 0.48-acre lot, this expansive home offers over 4,700 sq ft of well-planned living space ideal for year-round enjoyment or an Airbnb.The main level features a large kitchen with black stainless Samsung appliances, a luxurious primary suite complete with a 5-piece ensuite, walk-in closet, and convenient access to the laundry room. Enjoy cozy in-floor heating and soundproof walls for enhanced privacy. Upstairs, you’ll find five spacious bedrooms, including two with 4-piece ensuites, plus an additional half bath perfect for guests or large families. 3rd level is a blank canvas to let your imagination run wild. Outside there's a single attached garage and a large quonset for all your parking and storage needs. Finish to your taste and make this lakeside escape your dream home or next investment success! (id:62055)
Property Details
|
MLS® Number
|
E4450305 |
|
Property Type
|
Single Family |
|
Neigbourhood
|
Lac Sante (St. Paul County) |
|
Amenities Near By
|
Golf Course |
|
Features
|
Treed, Flat Site, No Back Lane, No Animal Home, No Smoking Home, Level |
|
Structure
|
Deck, Fire Pit |
Building
|
Bathroom Total
|
5 |
|
Bedrooms Total
|
6 |
|
Amenities
|
Vinyl Windows |
|
Appliances
|
Alarm System, Dishwasher, Dryer, Garage Door Opener Remote(s), Garage Door Opener, Refrigerator, Gas Stove(s), Washer, Water Softener |
|
Basement Type
|
None |
|
Constructed Date
|
2018 |
|
Construction Style Attachment
|
Detached |
|
Cooling Type
|
Central Air Conditioning |
|
Fire Protection
|
Smoke Detectors |
|
Half Bath Total
|
2 |
|
Heating Type
|
In Floor Heating |
|
Stories Total
|
2 |
|
Size Interior
|
4,748 Ft2 |
|
Type
|
House |
Parking
Land
|
Acreage
|
No |
|
Fence Type
|
Not Fenced |
|
Land Amenities
|
Golf Course |
|
Size Irregular
|
0.48 |
|
Size Total
|
0.48 Ac |
|
Size Total Text
|
0.48 Ac |
Rooms
| Level |
Type |
Length |
Width |
Dimensions |
|
Main Level |
Living Room |
7.18 m |
4.92 m |
7.18 m x 4.92 m |
|
Main Level |
Dining Room |
7.2 m |
4.89 m |
7.2 m x 4.89 m |
|
Main Level |
Kitchen |
5.78 m |
5.28 m |
5.78 m x 5.28 m |
|
Main Level |
Primary Bedroom |
5.28 m |
3.69 m |
5.28 m x 3.69 m |
|
Main Level |
Laundry Room |
2.49 m |
1.48 m |
2.49 m x 1.48 m |
|
Upper Level |
Family Room |
|
|
Measurements not available |
|
Upper Level |
Bedroom 2 |
4.54 m |
2.94 m |
4.54 m x 2.94 m |
|
Upper Level |
Bedroom 3 |
4.55 m |
3.9 m |
4.55 m x 3.9 m |
|
Upper Level |
Bedroom 4 |
4.55 m |
3.9 m |
4.55 m x 3.9 m |
|
Upper Level |
Bonus Room |
10.69 m |
5.45 m |
10.69 m x 5.45 m |
|
Upper Level |
Bedroom 5 |
4.55 m |
2.93 m |
4.55 m x 2.93 m |
|
Upper Level |
Bedroom 6 |
3.95 m |
3.55 m |
3.95 m x 3.55 m |


