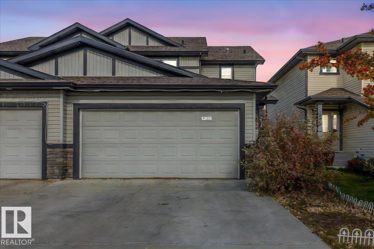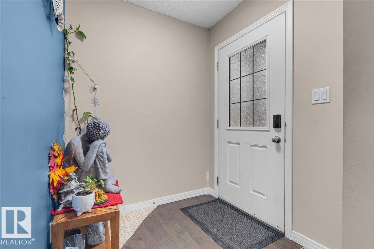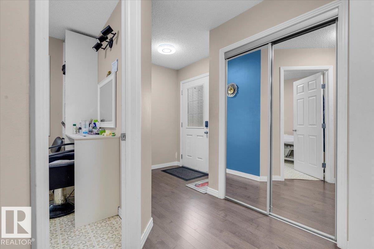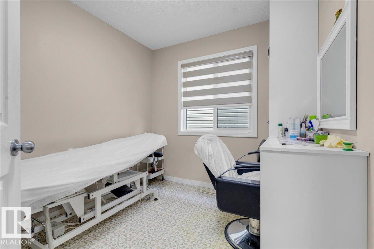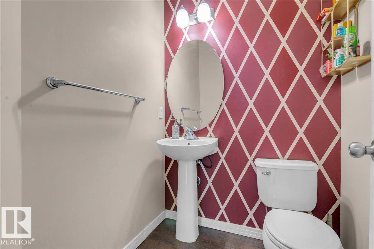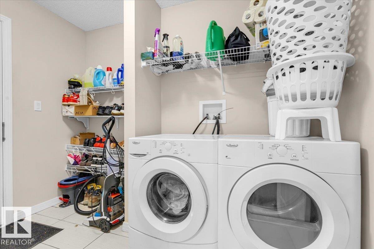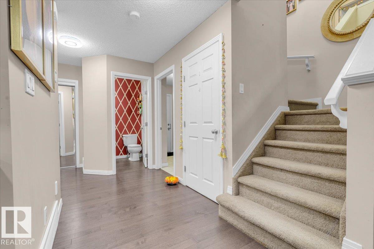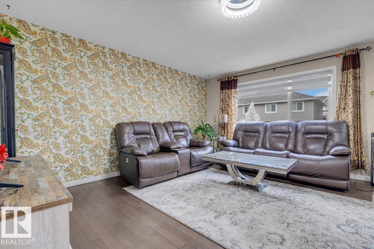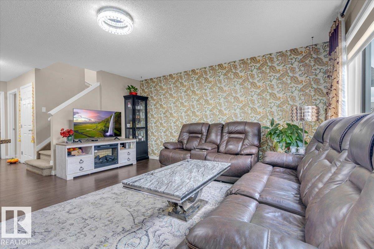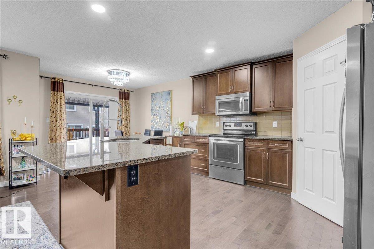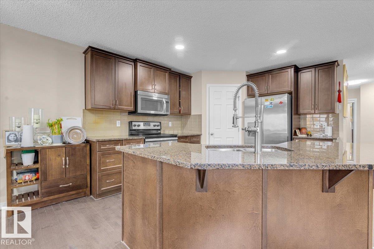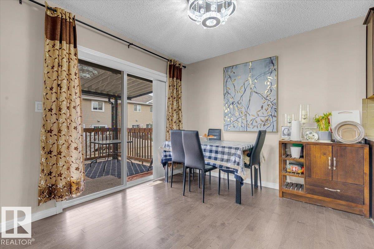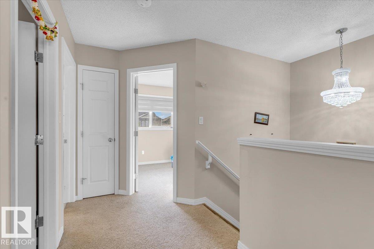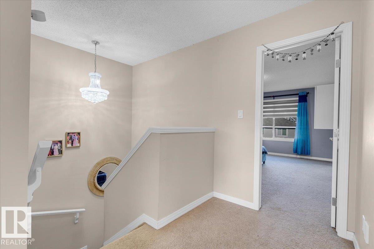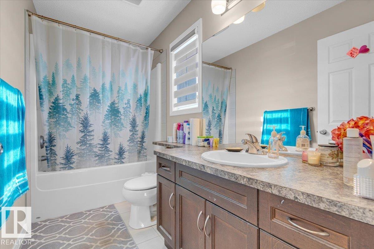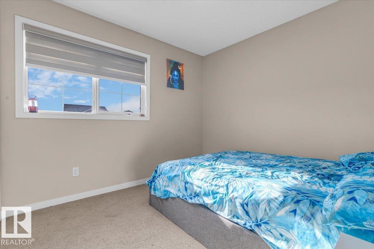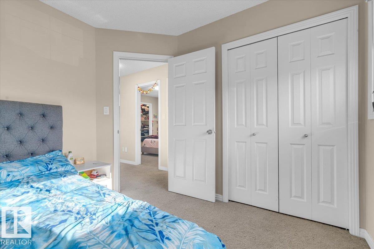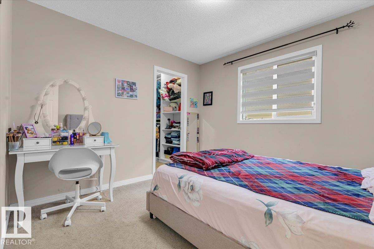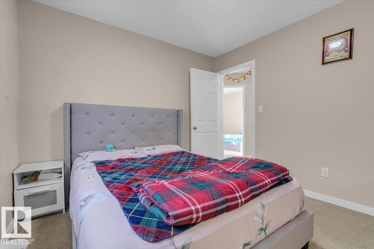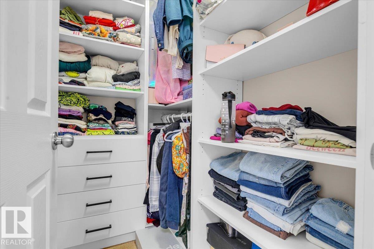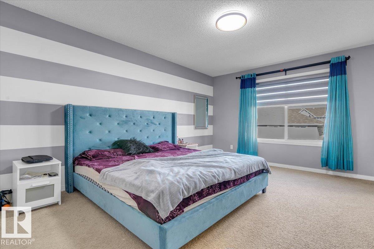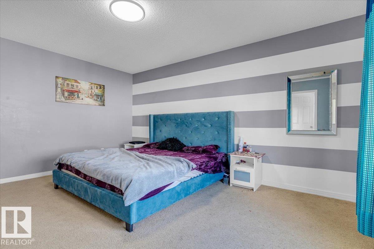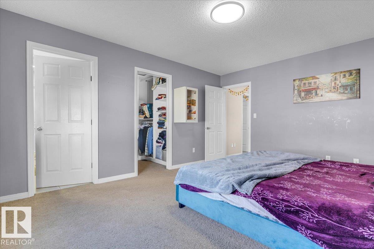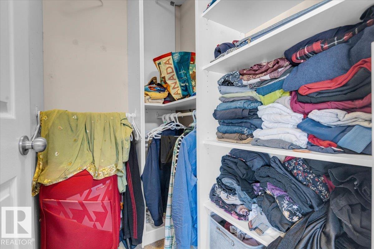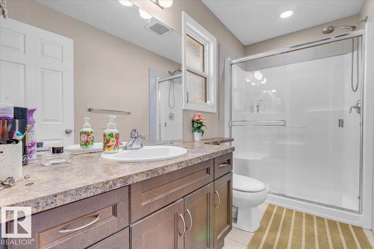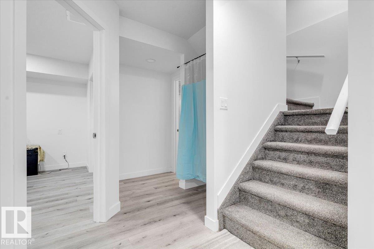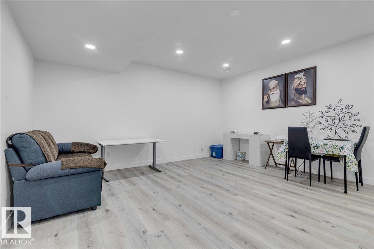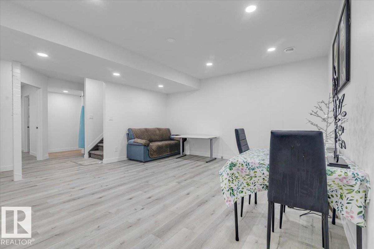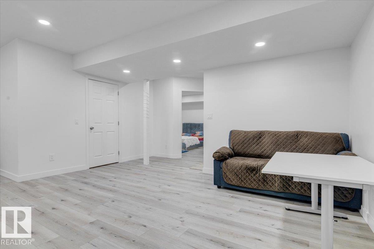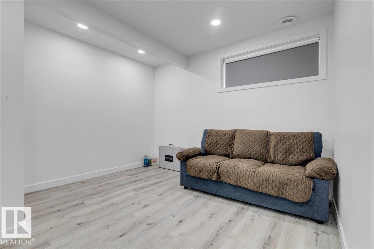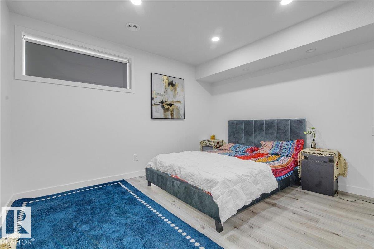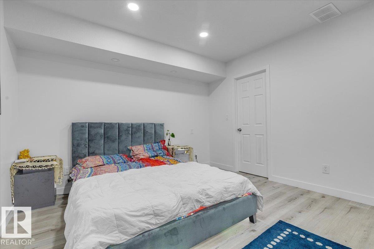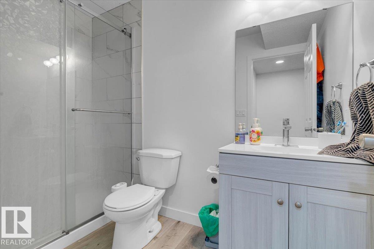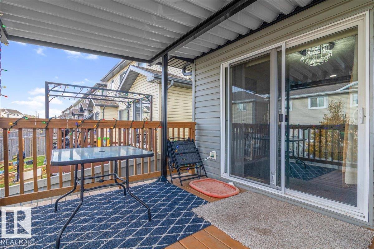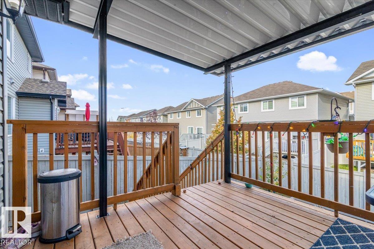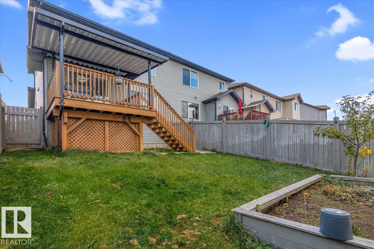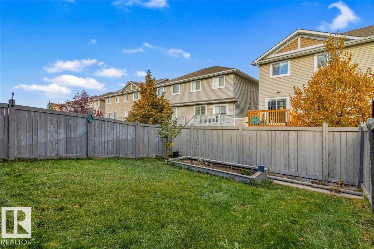4 Bedroom
4 Bathroom
1,632 ft2
Forced Air
$480,000
Welcome to this stunning 4 bed, 3.5 bath PLUS den half duplex in CHARLESWORTH, offering over 2400 sq. ft. of living space and a 22x19 double attached garage, just steps from scenic ponds and walking trails! This home features a fully finished basement with rough-ins for a second kitchen, modern light fixtures, and custom built-in closet shelving throughout. The basement includes a spacious rec area, bedroom, and 3pc bath. The open-concept main floor boasts a granite island with seating, 5 stainless steel appliances, corner pantry, and a dining area overlooking the fully fenced backyard with deck, gas BBQ hookup, and built-in shed under the deck. A private front den/office, large entryway, main floor laundry, and powder room add convenience. Upstairs features a generous primary suite with walk-in closet and ensuite, plus two additional bedrooms, each with their own walk-in closet. Located within walking distance to K–9 schools, minutes from shopping, parks, and transit, with quick access to Anthony Henday. (id:62055)
Property Details
|
MLS® Number
|
E4463022 |
|
Property Type
|
Single Family |
|
Neigbourhood
|
Charlesworth |
|
Amenities Near By
|
Playground, Public Transit, Shopping |
|
Features
|
See Remarks, No Smoking Home |
Building
|
Bathroom Total
|
4 |
|
Bedrooms Total
|
4 |
|
Appliances
|
Dishwasher, Garage Door Opener Remote(s), Garage Door Opener, Microwave, Refrigerator, Stove, Washer |
|
Basement Development
|
Finished |
|
Basement Type
|
Full (finished) |
|
Constructed Date
|
2013 |
|
Construction Style Attachment
|
Semi-detached |
|
Half Bath Total
|
1 |
|
Heating Type
|
Forced Air |
|
Stories Total
|
2 |
|
Size Interior
|
1,632 Ft2 |
|
Type
|
Duplex |
Parking
Land
|
Acreage
|
No |
|
Fence Type
|
Fence |
|
Land Amenities
|
Playground, Public Transit, Shopping |
|
Size Irregular
|
297.62 |
|
Size Total
|
297.62 M2 |
|
Size Total Text
|
297.62 M2 |
Rooms
| Level |
Type |
Length |
Width |
Dimensions |
|
Basement |
Bedroom 4 |
3.83 m |
3.55 m |
3.83 m x 3.55 m |
|
Basement |
Recreation Room |
5.82 m |
6.72 m |
5.82 m x 6.72 m |
|
Main Level |
Living Room |
3.98 m |
4.9 m |
3.98 m x 4.9 m |
|
Main Level |
Dining Room |
3.04 m |
2.63 m |
3.04 m x 2.63 m |
|
Main Level |
Kitchen |
3.11 m |
4.01 m |
3.11 m x 4.01 m |
|
Main Level |
Den |
2.99 m |
2.45 m |
2.99 m x 2.45 m |
|
Upper Level |
Primary Bedroom |
3.79 m |
4.77 m |
3.79 m x 4.77 m |
|
Upper Level |
Bedroom 2 |
2.98 m |
2.92 m |
2.98 m x 2.92 m |
|
Upper Level |
Bedroom 3 |
3.11 m |
3.32 m |
3.11 m x 3.32 m |


