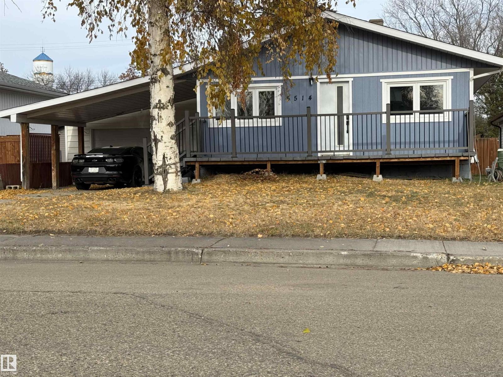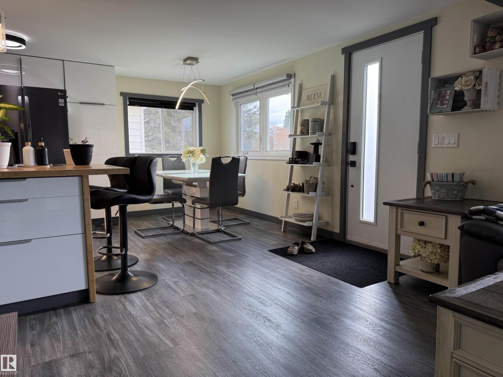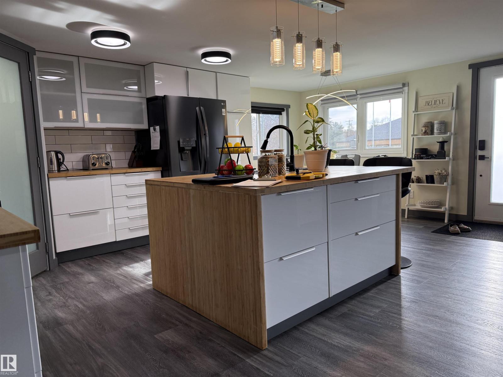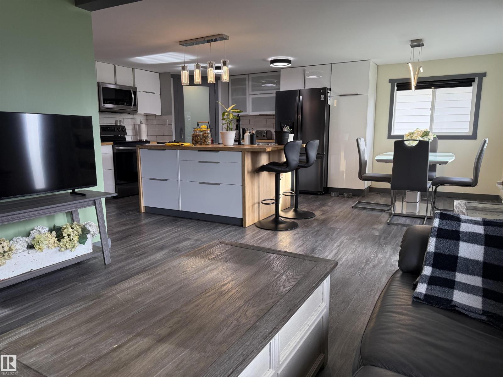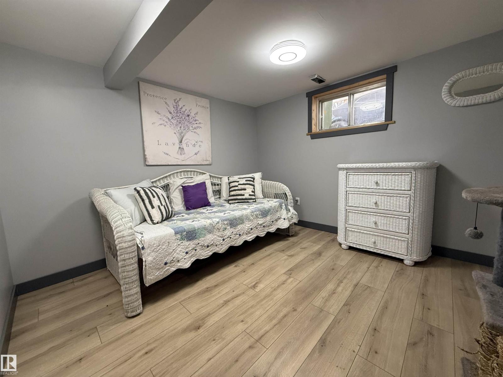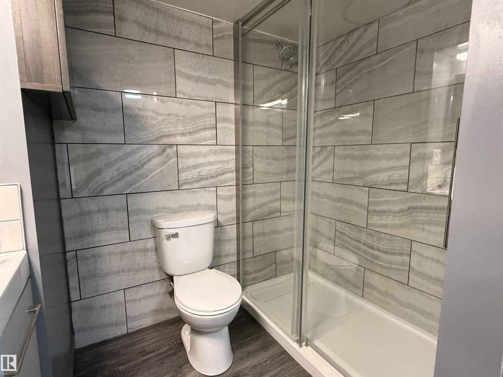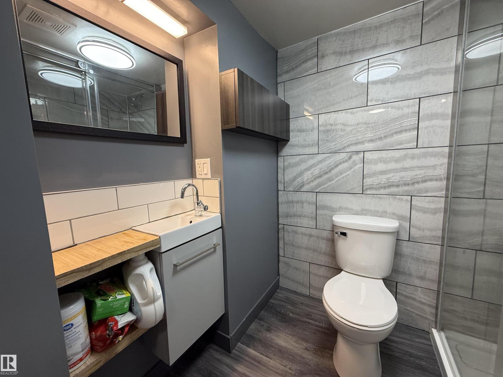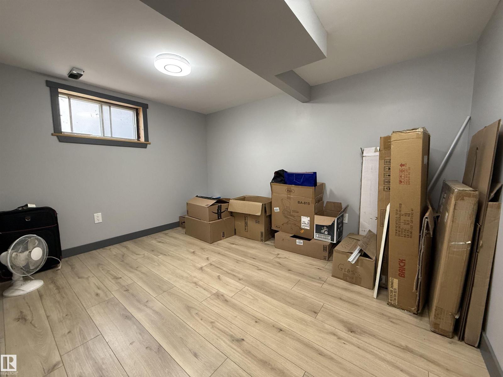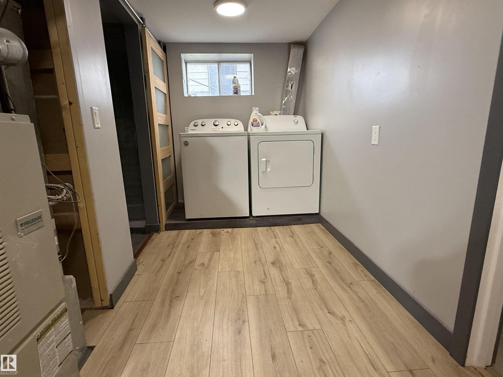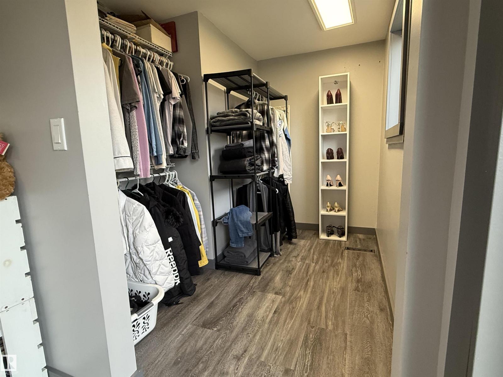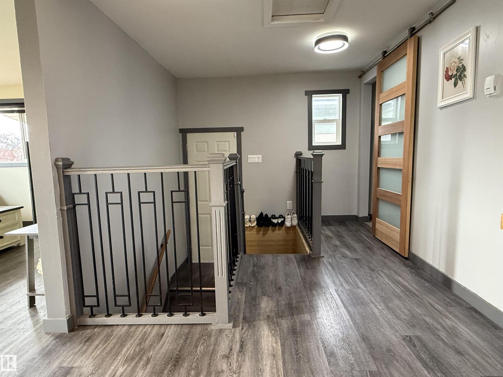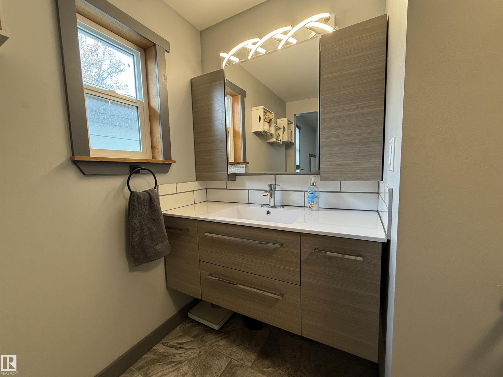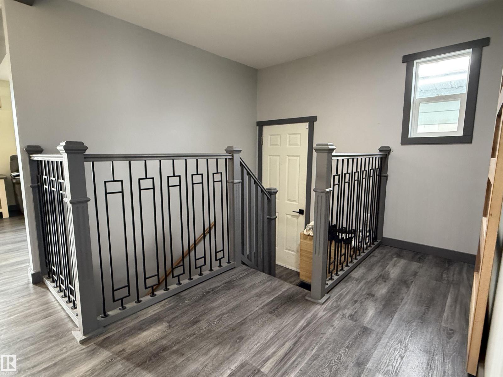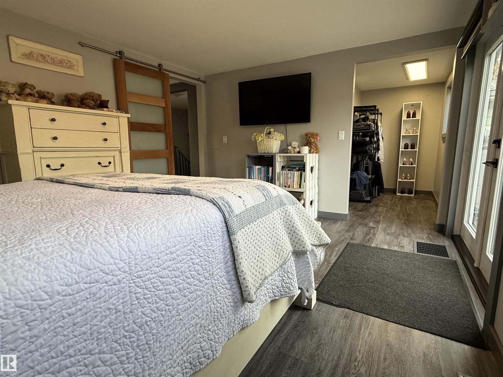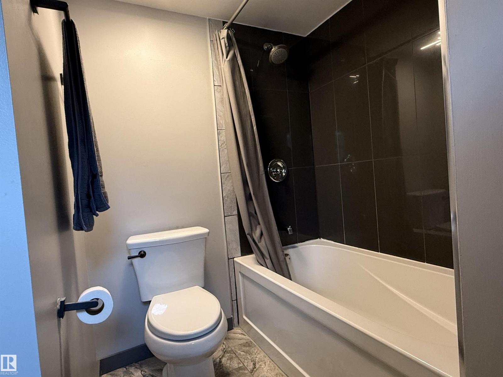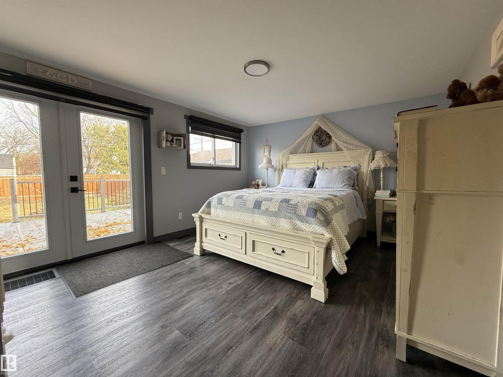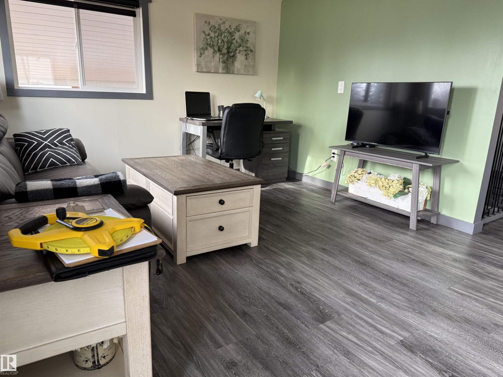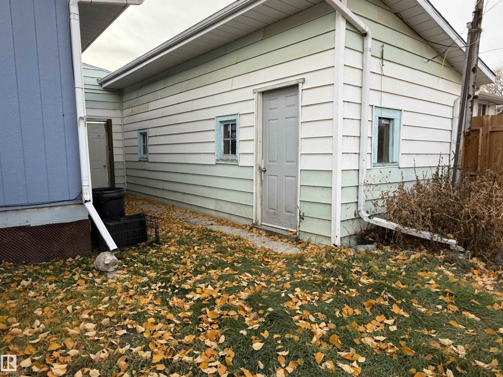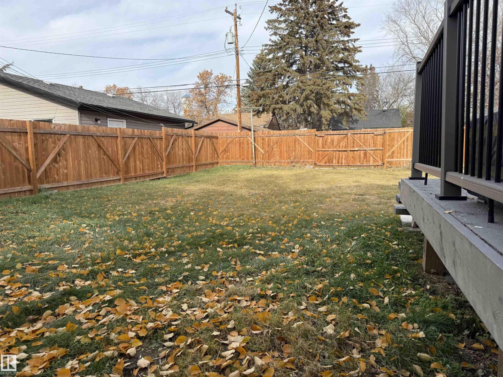3 Bedroom
2 Bathroom
817 ft2
Bungalow
Forced Air
$259,000
Step into this charming three-bedroom, two-bathroom bungalow perfectly nestled on a quiet, tree-lined street, offering both tranquility and a strong sense of community. The home welcomes you with a bright and airy open-concept design, seamlessly connecting the living, dining, and kitchen spaces for effortless modern living and entertaining. At the heart of the home, the impressive kitchen boasts a large island, providing abundant workspace and a central gathering spot, complemented by an indispensable, corner walk-in pantry that offers fantastic storage. The star of the sleeping quarters is the generous primary bedroom, a true retreat featuring a spacious walk-in closet. Outside, you'll find an immediate extension of your living space with a large back deck ideal for grilling and relaxing, which overlooks a beautiful, fully fenced backyard—a secure and expansive area perfect for children and pets. Practicality is covered with both a convenient attached carport and a separate single detached garage. (id:62055)
Property Details
|
MLS® Number
|
E4464299 |
|
Property Type
|
Single Family |
|
Neigbourhood
|
Jubilee |
|
Amenities Near By
|
Playground |
|
Features
|
See Remarks, Lane |
Building
|
Bathroom Total
|
2 |
|
Bedrooms Total
|
3 |
|
Appliances
|
Dishwasher, Dryer, Garage Door Opener Remote(s), Garage Door Opener, Microwave Range Hood Combo, Refrigerator, Stove, Washer, Window Coverings |
|
Architectural Style
|
Bungalow |
|
Basement Development
|
Partially Finished |
|
Basement Type
|
Full (partially Finished) |
|
Constructed Date
|
1950 |
|
Construction Style Attachment
|
Detached |
|
Heating Type
|
Forced Air |
|
Stories Total
|
1 |
|
Size Interior
|
817 Ft2 |
|
Type
|
House |
Parking
Land
|
Acreage
|
No |
|
Fence Type
|
Fence |
|
Land Amenities
|
Playground |
Rooms
| Level |
Type |
Length |
Width |
Dimensions |
|
Basement |
Bedroom 2 |
|
|
Measurements not available |
|
Basement |
Bedroom 3 |
|
|
Measurements not available |
|
Main Level |
Living Room |
|
|
Measurements not available |
|
Main Level |
Dining Room |
|
|
Measurements not available |
|
Main Level |
Kitchen |
|
|
Measurements not available |
|
Main Level |
Primary Bedroom |
|
|
Measurements not available |


