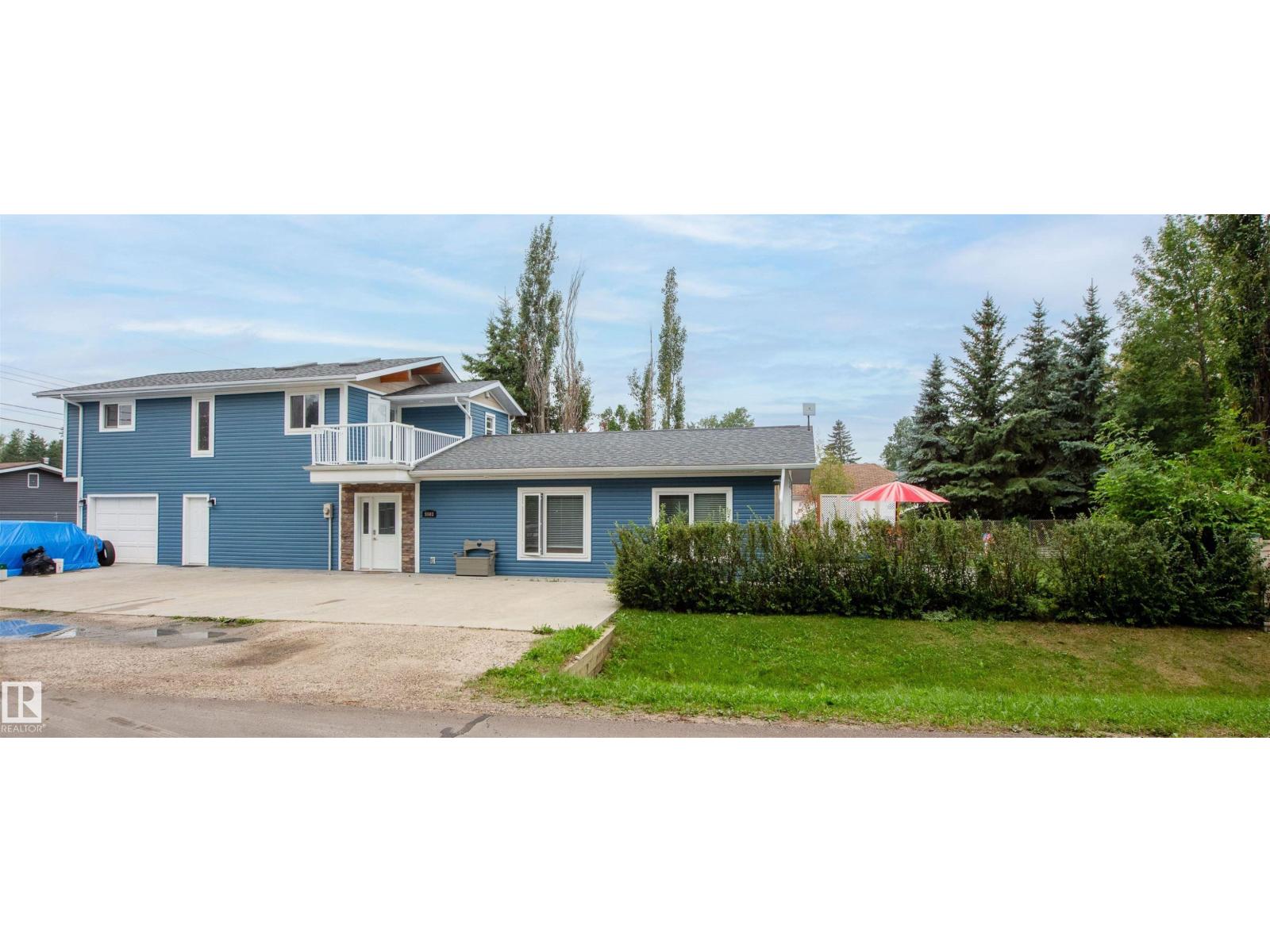4 Bedroom
4 Bathroom
2,103 ft2
In Floor Heating, See Remarks
$445,000
Discover an extraordinary custom-built 4 bed, 4 bath home just steps from a serene lake! This 1.5-storey residence boasts a chef's dream kitchen with exquisite cabinetry, quartz countertops, & elegant hardwood & tile flooring. The living & dining areas are filled with natural light, thanks to expansive windows, 9' ceilings, & ambient pot lighting. The main floor also includes a laundry room & a bedroom including a 2-pce ensuite for convenience. The upper level features an expansive primary suite with vaulted ceilings, a lavish 4-pce ensuite, spacious closet, & a private deck overlooking Lac Ste Anne. 2 additional bedrooms & another full bath complete this level. The oversized, heated attached garage offers ample storage, while the private yard, with firepit area, is perfect for gatherings. A poured concrete parking area accommodates four or more vehicles. This home isn't just a place to live; it's a haven for cherished family memories. Seize this rare chance to embrace serenity & make it your own! (id:62055)
Property Details
|
MLS® Number
|
E4451059 |
|
Property Type
|
Single Family |
|
Neigbourhood
|
Alberta Beach |
|
Amenities Near By
|
Golf Course, Schools, Shopping |
|
Features
|
Private Setting, Corner Site, Lane, Skylight, Level |
|
Structure
|
Deck, Fire Pit |
|
View Type
|
Lake View |
Building
|
Bathroom Total
|
4 |
|
Bedrooms Total
|
4 |
|
Amenities
|
Ceiling - 9ft, Vinyl Windows |
|
Appliances
|
Dishwasher, Dryer, Microwave Range Hood Combo, Refrigerator, Storage Shed, Stove, Washer |
|
Basement Type
|
None |
|
Ceiling Type
|
Vaulted |
|
Constructed Date
|
1992 |
|
Construction Style Attachment
|
Detached |
|
Half Bath Total
|
1 |
|
Heating Type
|
In Floor Heating, See Remarks |
|
Stories Total
|
2 |
|
Size Interior
|
2,103 Ft2 |
|
Type
|
House |
Parking
|
Heated Garage
|
|
|
Oversize
|
|
|
Attached Garage
|
|
Land
|
Acreage
|
No |
|
Land Amenities
|
Golf Course, Schools, Shopping |
|
Size Frontage
|
14.82 M |
|
Size Irregular
|
14.82 X 42.65 |
|
Size Total Text
|
14.82 X 42.65 |
Rooms
| Level |
Type |
Length |
Width |
Dimensions |
|
Main Level |
Living Room |
6.5 m |
|
6.5 m x Measurements not available |
|
Main Level |
Dining Room |
2.82 m |
|
2.82 m x Measurements not available |
|
Main Level |
Kitchen |
3.87 m |
|
3.87 m x Measurements not available |
|
Main Level |
Bedroom 4 |
4.49 m |
|
4.49 m x Measurements not available |
|
Main Level |
Laundry Room |
2.79 m |
2.32 m |
2.79 m x 2.32 m |
|
Main Level |
Utility Room |
1.72 m |
1.22 m |
1.72 m x 1.22 m |
|
Upper Level |
Primary Bedroom |
6.53 m |
|
6.53 m x Measurements not available |
|
Upper Level |
Bedroom 2 |
3.13 m |
|
3.13 m x Measurements not available |
|
Upper Level |
Bedroom 3 |
3.37 m |
|
3.37 m x Measurements not available |








































