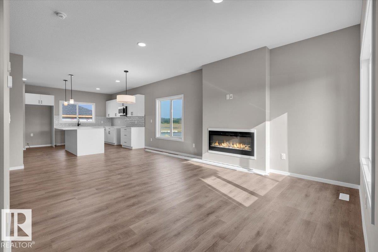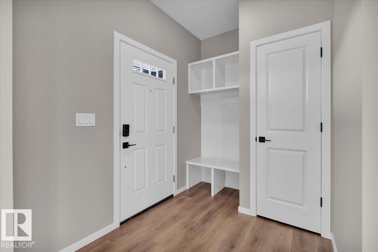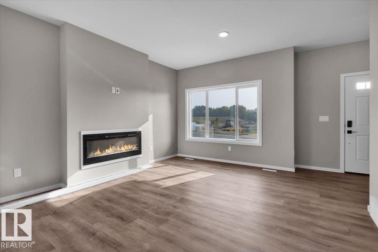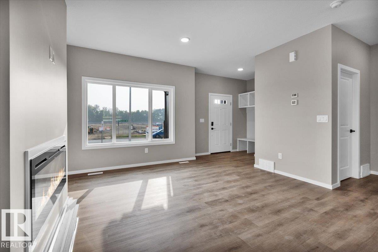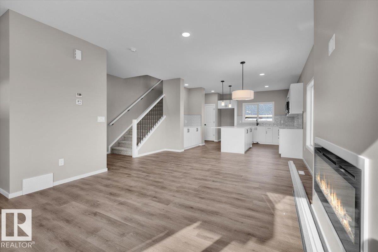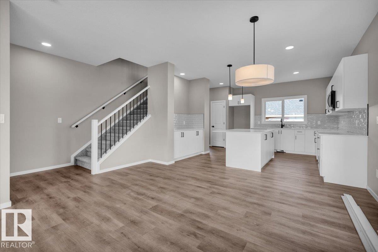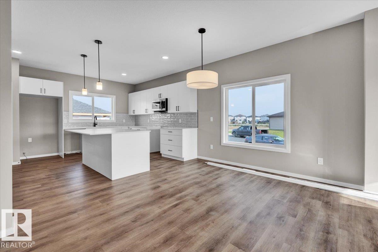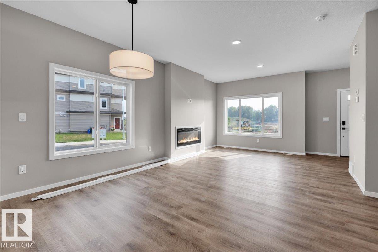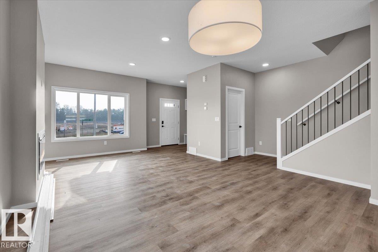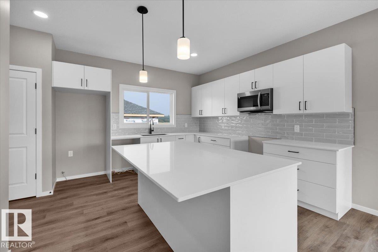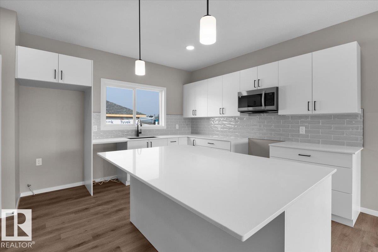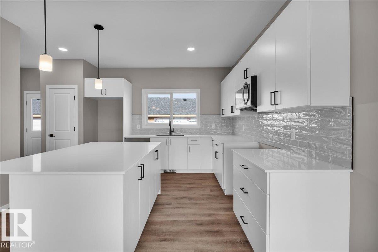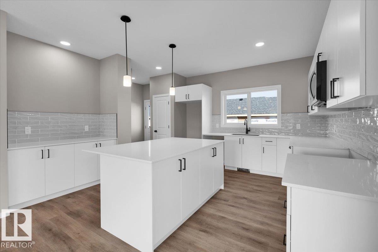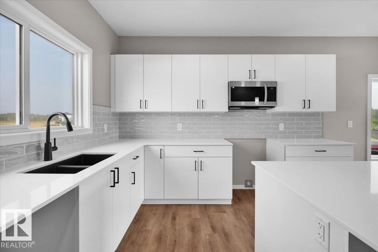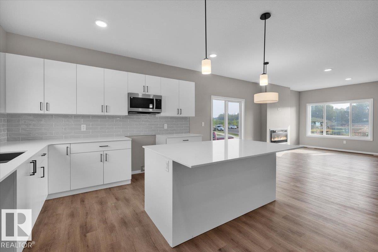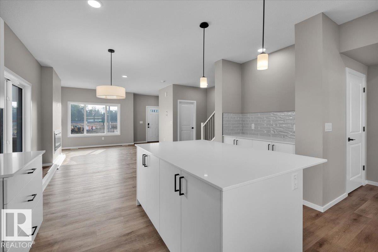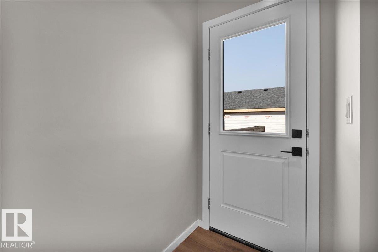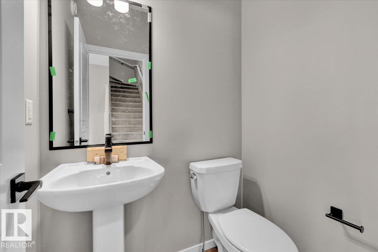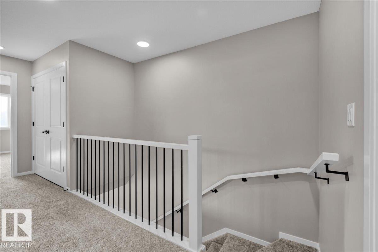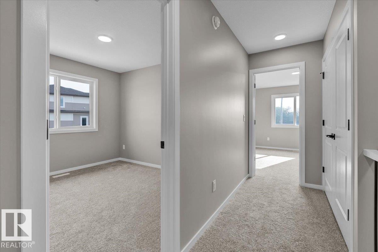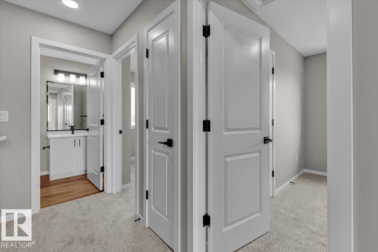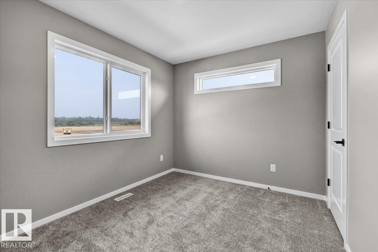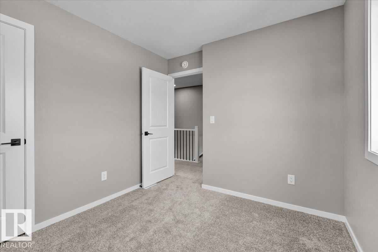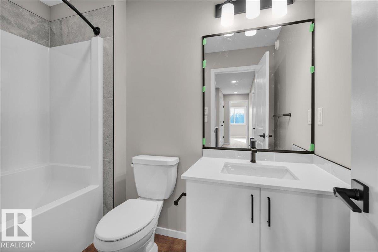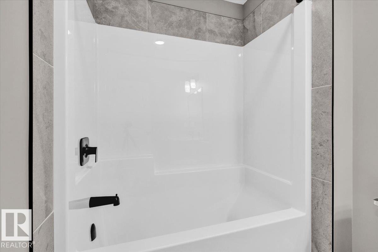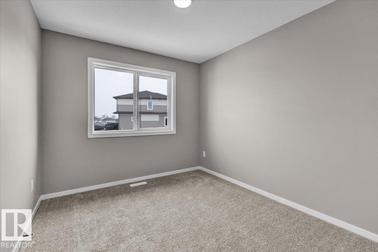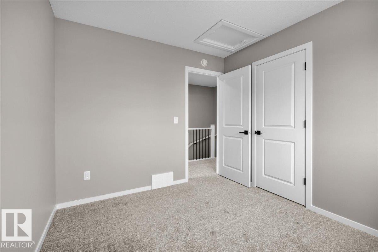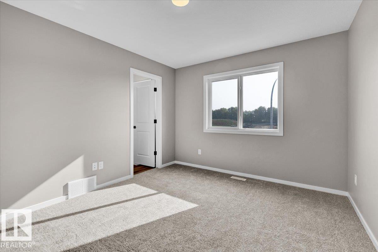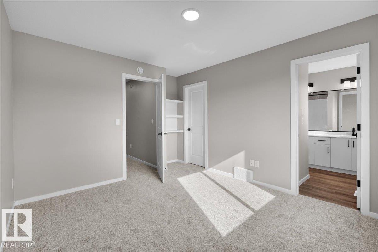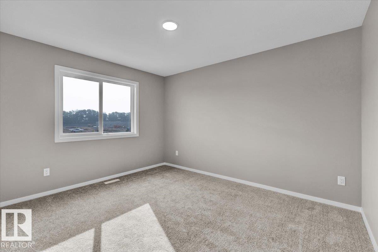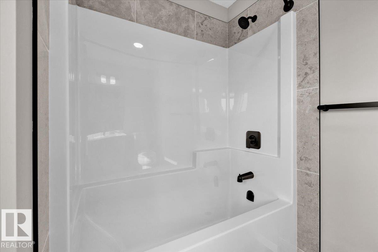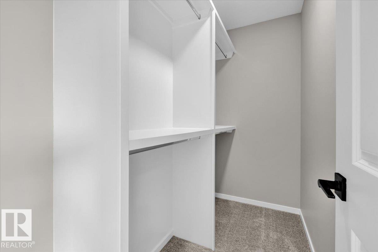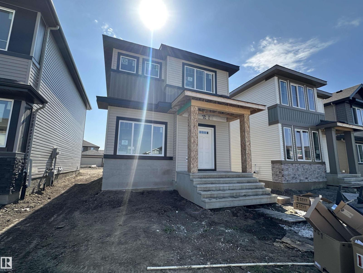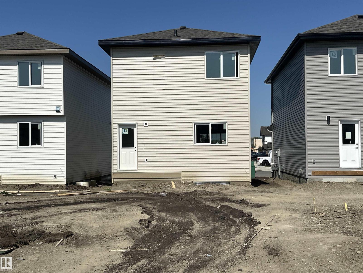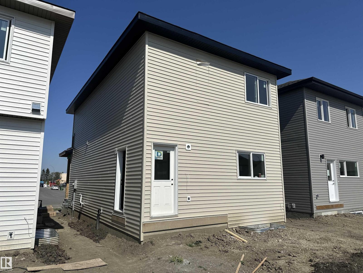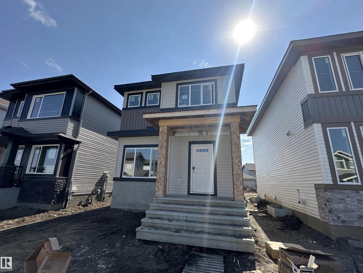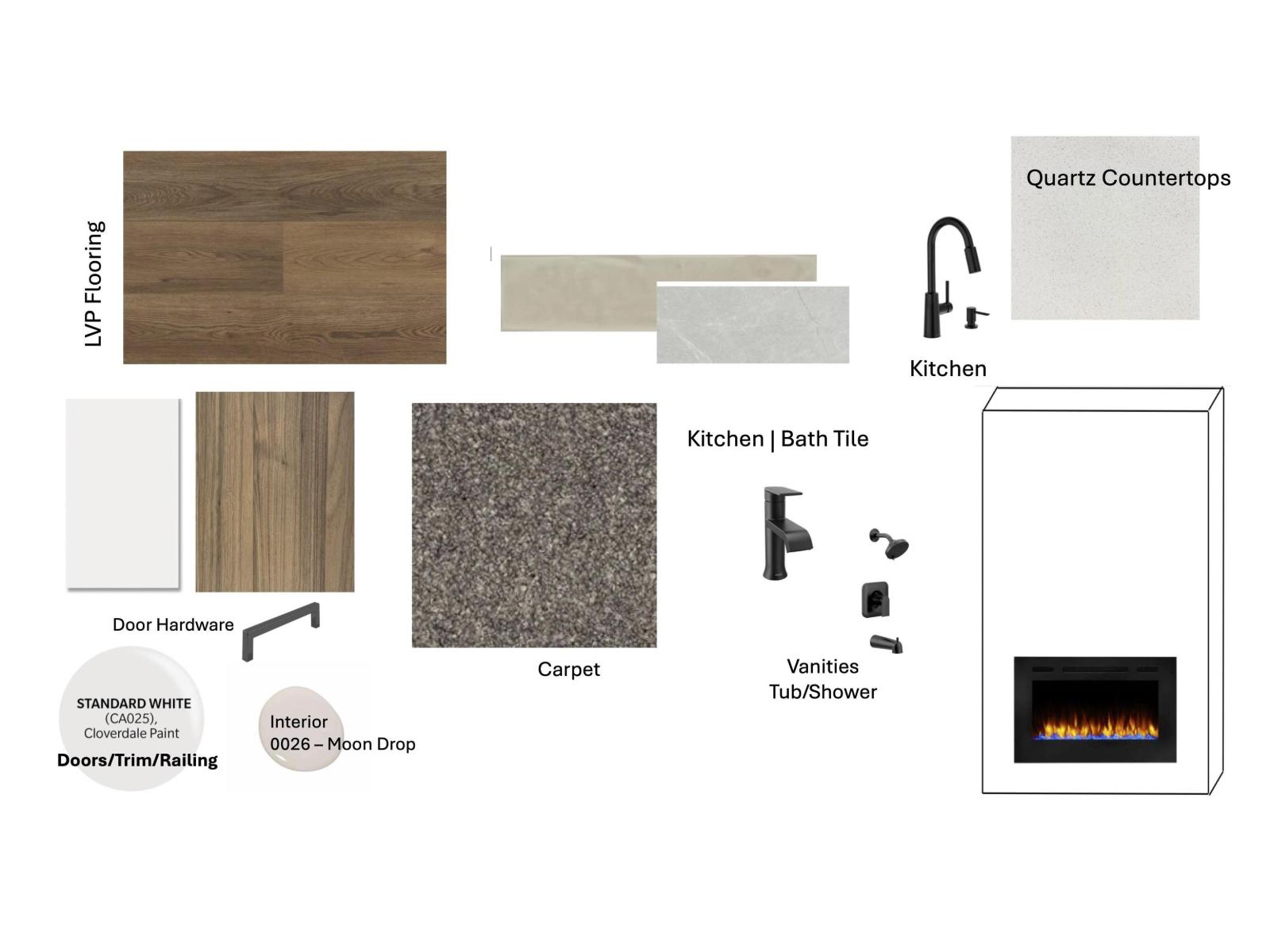3 Bedroom
3 Bathroom
1,437 ft2
Fireplace
Forced Air
$470,000
5 Things to Love About This Home: 1) Modern Open Concept Living – A spacious main floor with a sleek electric fireplace, kitchen island with breakfast bar, and dedicated coffee bar for your daily ritual. 2) Thoughtful Design – Includes a convenient 2-pc bath on the main, plus upper laundry perfectly placed near all bedrooms. 3) Primary Retreat – Relax in a large primary suite with a walk-in closet and a private 4-pc ensuite. 4) Smart Layout – Two additional bedrooms and a full bath upstairs make this home ideal for families or guests. 5) Extra Features – Separate side entrance, back lane access, and a prime location close to schools, parks, and amenities. *Photos are representative* (id:62055)
Property Details
|
MLS® Number
|
E4457507 |
|
Property Type
|
Single Family |
|
Neigbourhood
|
Sienna |
|
Amenities Near By
|
Playground, Schools, Shopping |
|
Features
|
Park/reserve, Lane, Exterior Walls- 2x6", No Animal Home, No Smoking Home |
Building
|
Bathroom Total
|
3 |
|
Bedrooms Total
|
3 |
|
Amenities
|
Ceiling - 9ft |
|
Appliances
|
Dishwasher, Microwave Range Hood Combo, Refrigerator, Stove |
|
Basement Development
|
Unfinished |
|
Basement Type
|
Full (unfinished) |
|
Constructed Date
|
2025 |
|
Construction Style Attachment
|
Detached |
|
Fireplace Fuel
|
Electric |
|
Fireplace Present
|
Yes |
|
Fireplace Type
|
Insert |
|
Half Bath Total
|
1 |
|
Heating Type
|
Forced Air |
|
Stories Total
|
2 |
|
Size Interior
|
1,437 Ft2 |
|
Type
|
House |
Parking
Land
|
Acreage
|
No |
|
Land Amenities
|
Playground, Schools, Shopping |
|
Size Irregular
|
340.68 |
|
Size Total
|
340.68 M2 |
|
Size Total Text
|
340.68 M2 |
Rooms
| Level |
Type |
Length |
Width |
Dimensions |
|
Main Level |
Living Room |
3.05 m |
3.1 m |
3.05 m x 3.1 m |
|
Main Level |
Dining Room |
2.9 m |
3.13 m |
2.9 m x 3.13 m |
|
Main Level |
Kitchen |
3.82 m |
4.11 m |
3.82 m x 4.11 m |
|
Upper Level |
Primary Bedroom |
3.28 m |
3.82 m |
3.28 m x 3.82 m |
|
Upper Level |
Bedroom 2 |
3.01 m |
2.72 m |
3.01 m x 2.72 m |
|
Upper Level |
Bedroom 3 |
3.3 m |
2.81 m |
3.3 m x 2.81 m |
|
Upper Level |
Laundry Room |
1.07 m |
1.67 m |
1.07 m x 1.67 m |


