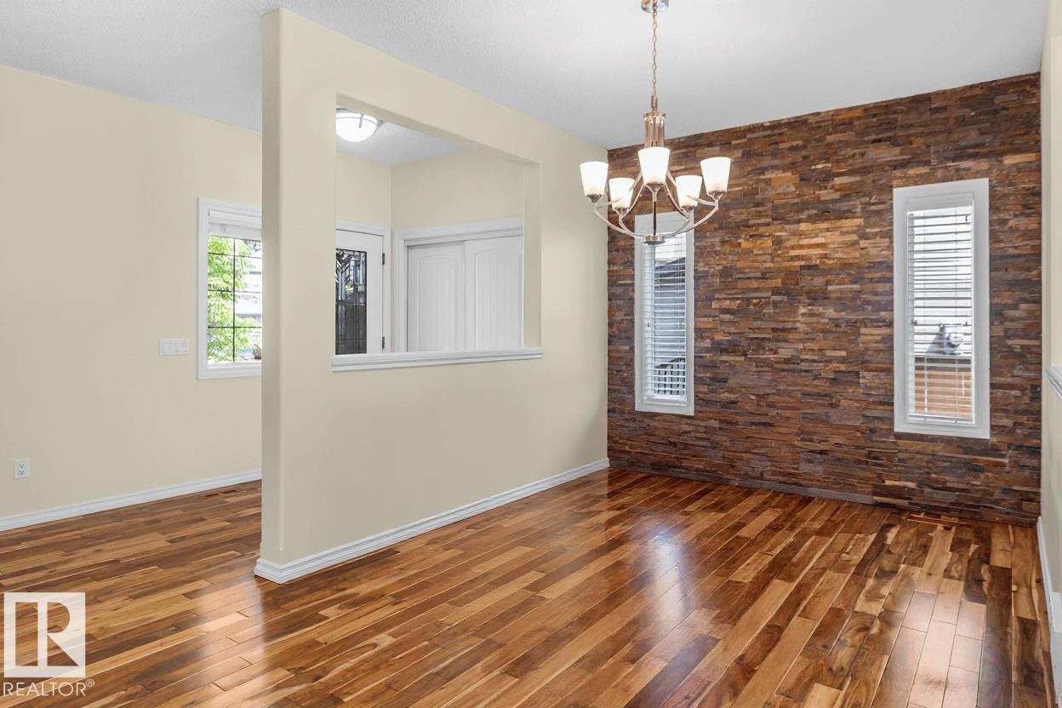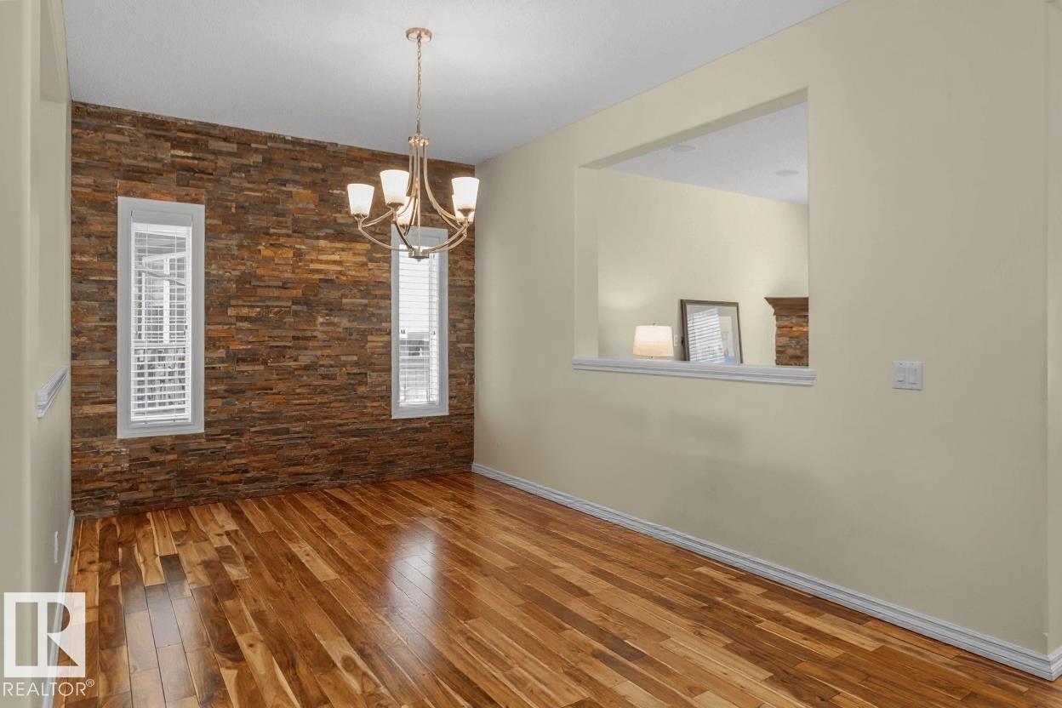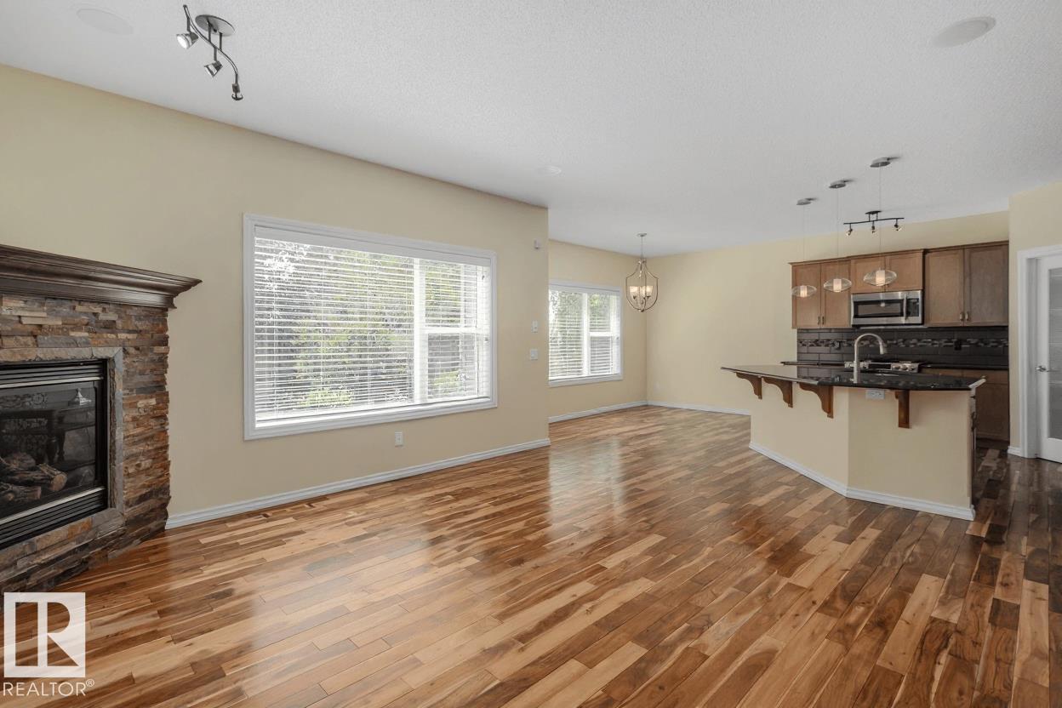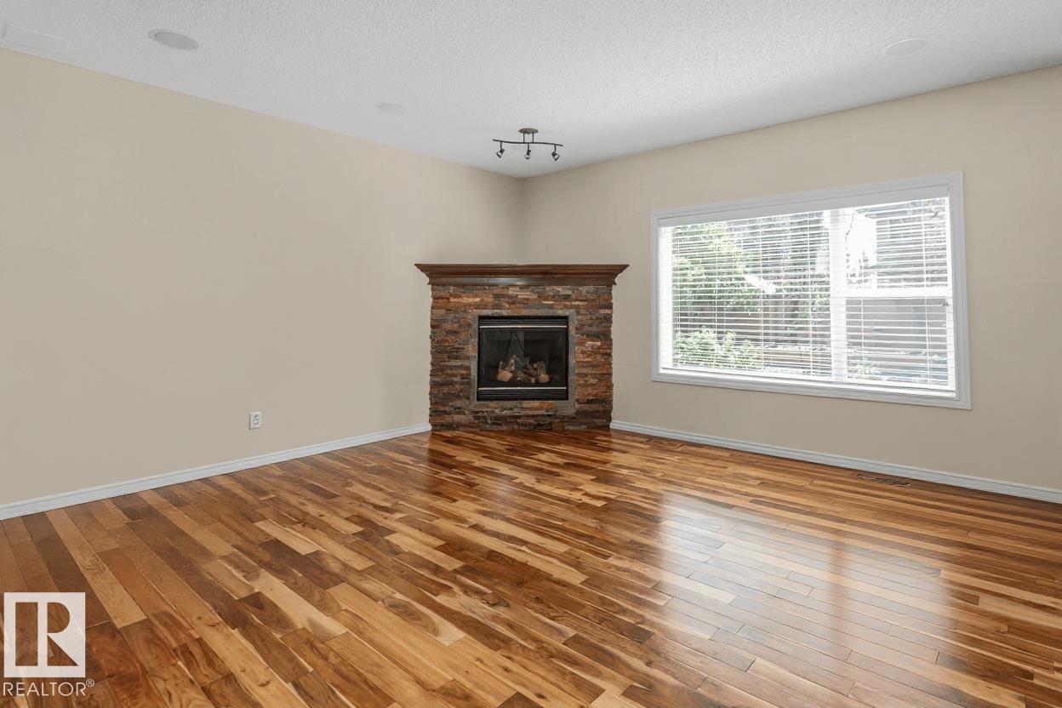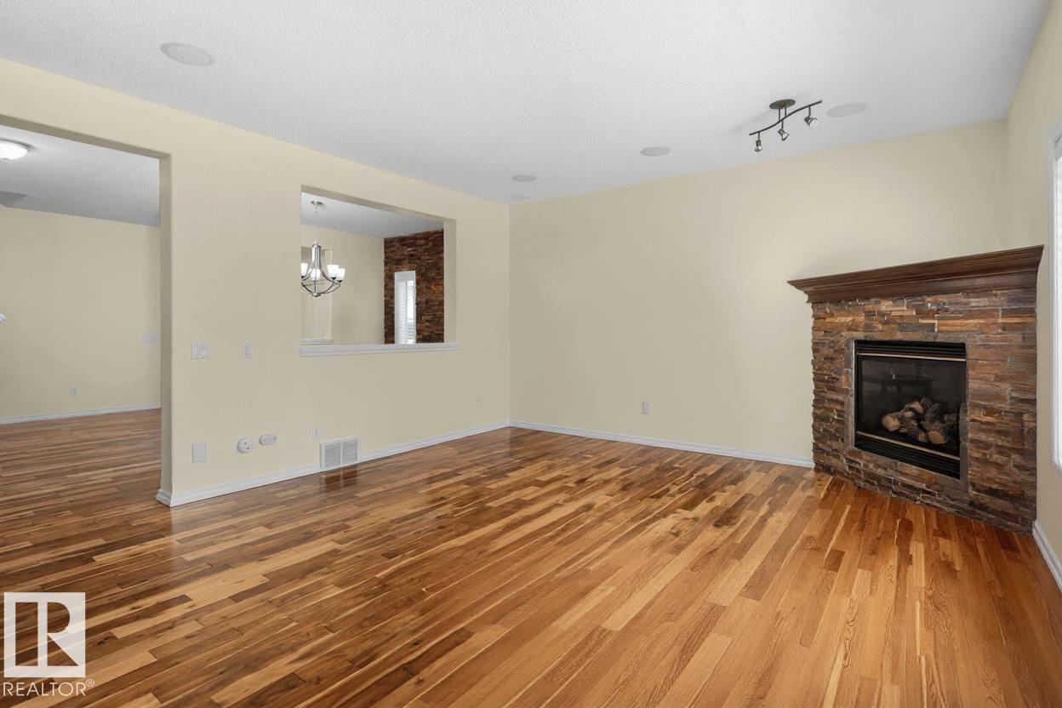4 Bedroom
4 Bathroom
2,468 ft2
Fireplace
Central Air Conditioning
Forced Air
$699,900
Located on a quiet CUL-DE-SAC in family-friendly North Ridge, this meticulously maintained home offers over 3,400 sq.ft. of finished living space and a sunny SOUTH-facing backyard. The main and upper floors have gleaming WALNUT HARDWOOD, while the upgraded kitchen features GRANITE countertops, new S/S appliances (incl a GAS RANGE with double ovens, Bosch dishwasher & refrigerator with water/ice dispenser), and a walk-through pantry with pullout drawers for added functionality. Upstairs includes a massive BONUS ROOM, 3 spacious bedrooms, and a south-facing primary suite with walk-in closet and ensuite featuring a newly installed JETTED SOAKER TUB. The developed basement (with cork flooring) adds a 4th bedroom, 4PC bath and rec room with projector and screen. Extras include: built-in speaker system on all 3 levels, A/C, OVERSIZED HEATED garage, newly poured, triple-wide driveway, NO-MAINTENANCE backyard, UPDATED FURNACE and ON-DEMAND HOT WATER system (2017). A must see for anyone seeking their forever home! (id:62055)
Property Details
|
MLS® Number
|
E4447020 |
|
Property Type
|
Single Family |
|
Neigbourhood
|
North Ridge |
|
Amenities Near By
|
Golf Course, Playground, Public Transit, Schools, Shopping |
|
Features
|
Cul-de-sac, No Back Lane, Closet Organizers, No Smoking Home |
|
Parking Space Total
|
5 |
|
Structure
|
Patio(s) |
Building
|
Bathroom Total
|
4 |
|
Bedrooms Total
|
4 |
|
Amenities
|
Ceiling - 9ft, Vinyl Windows |
|
Appliances
|
Alarm System, Dishwasher, Dryer, Garage Door Opener Remote(s), Garage Door Opener, Microwave Range Hood Combo, Refrigerator, Storage Shed, Gas Stove(s), Central Vacuum, Washer, Window Coverings |
|
Basement Development
|
Finished |
|
Basement Type
|
Full (finished) |
|
Constructed Date
|
2006 |
|
Construction Style Attachment
|
Detached |
|
Cooling Type
|
Central Air Conditioning |
|
Fireplace Fuel
|
Gas |
|
Fireplace Present
|
Yes |
|
Fireplace Type
|
Unknown |
|
Half Bath Total
|
1 |
|
Heating Type
|
Forced Air |
|
Stories Total
|
2 |
|
Size Interior
|
2,468 Ft2 |
|
Type
|
House |
Parking
|
Attached Garage
|
|
|
Heated Garage
|
|
|
Oversize
|
|
Land
|
Acreage
|
No |
|
Fence Type
|
Fence |
|
Land Amenities
|
Golf Course, Playground, Public Transit, Schools, Shopping |
|
Size Irregular
|
524 |
|
Size Total
|
524 M2 |
|
Size Total Text
|
524 M2 |
Rooms
| Level |
Type |
Length |
Width |
Dimensions |
|
Basement |
Family Room |
8.47 m |
5.42 m |
8.47 m x 5.42 m |
|
Basement |
Bedroom 4 |
3.27 m |
3.98 m |
3.27 m x 3.98 m |
|
Main Level |
Living Room |
4.89 m |
4.62 m |
4.89 m x 4.62 m |
|
Main Level |
Dining Room |
5.28 m |
2.97 m |
5.28 m x 2.97 m |
|
Main Level |
Kitchen |
3.96 m |
4.37 m |
3.96 m x 4.37 m |
|
Main Level |
Primary Bedroom |
5.51 m |
4.78 m |
5.51 m x 4.78 m |
|
Main Level |
Bedroom 2 |
4.52 m |
3.1 m |
4.52 m x 3.1 m |
|
Main Level |
Bedroom 3 |
4.49 m |
3.04 m |
4.49 m x 3.04 m |
|
Main Level |
Laundry Room |
2.36 m |
1.74 m |
2.36 m x 1.74 m |
|
Main Level |
Breakfast |
3.96 m |
2.19 m |
3.96 m x 2.19 m |
|
Upper Level |
Bonus Room |
7.02 m |
4.48 m |
7.02 m x 4.48 m |




