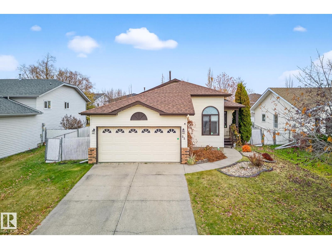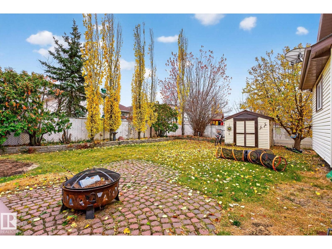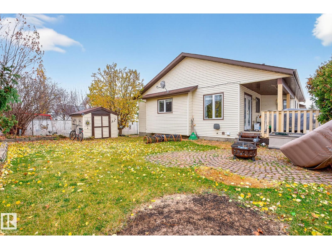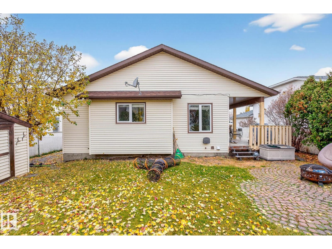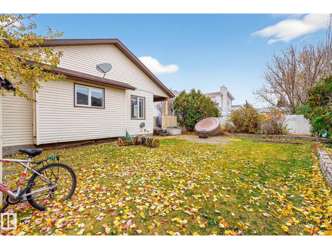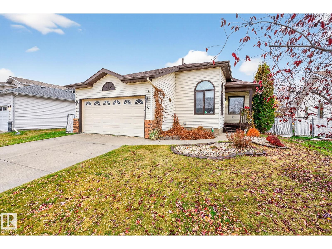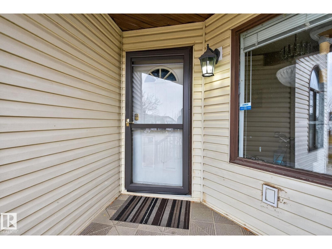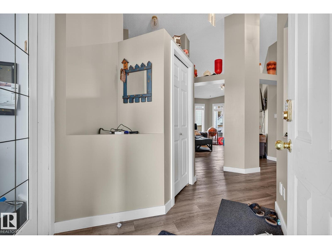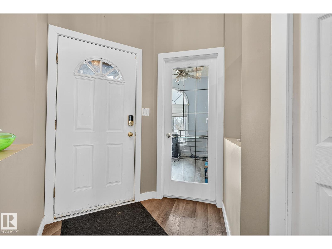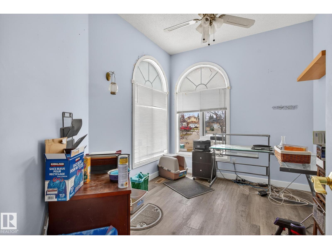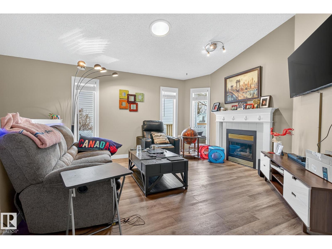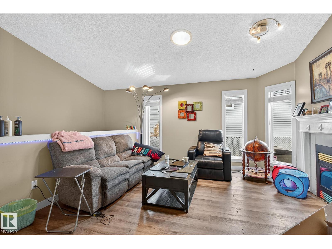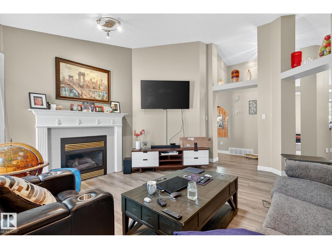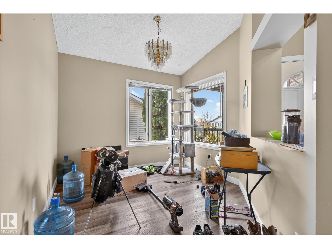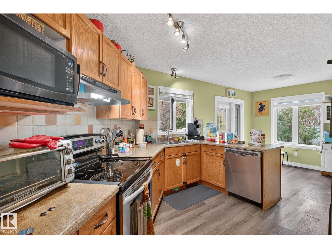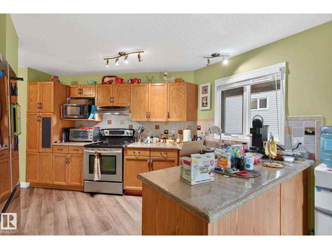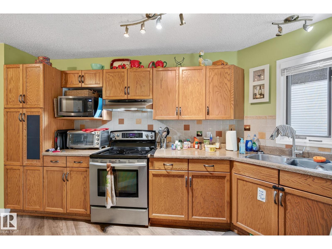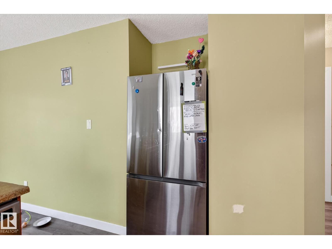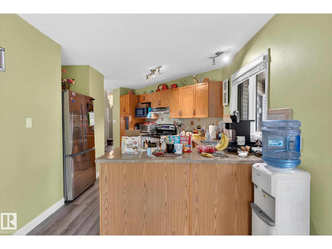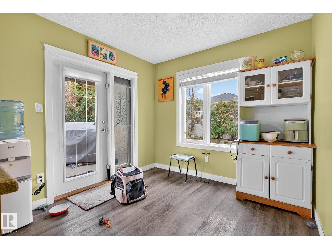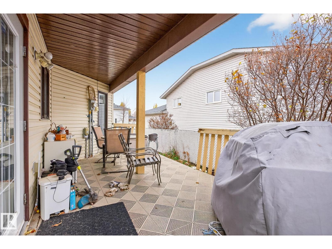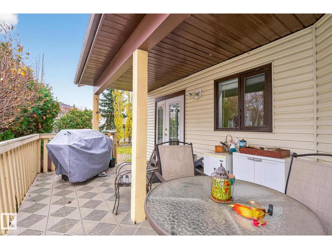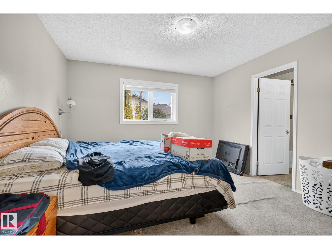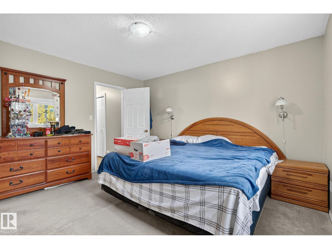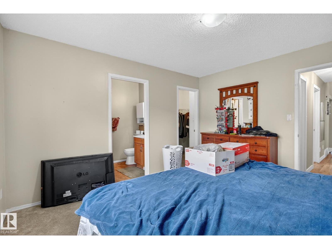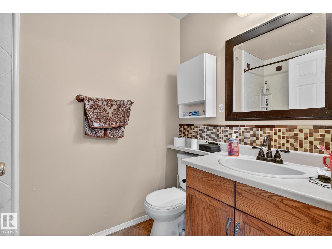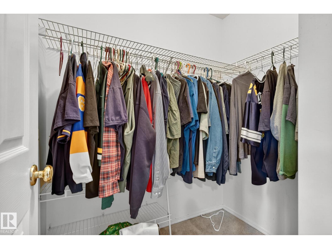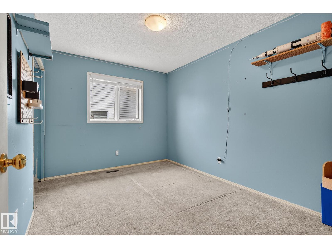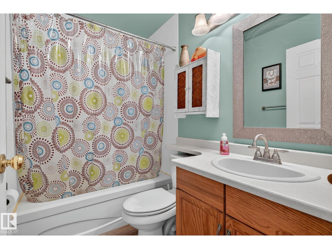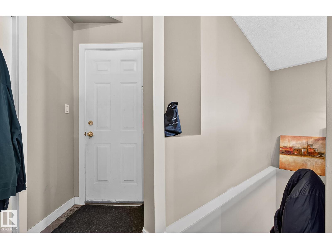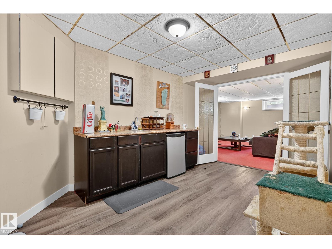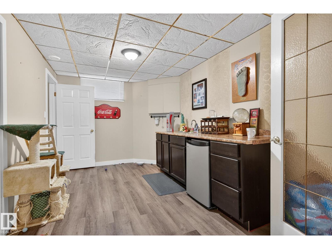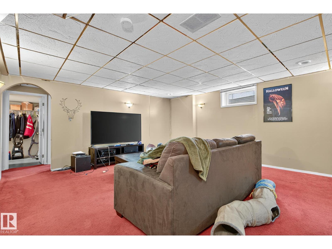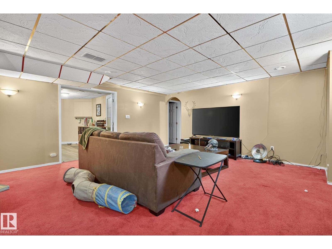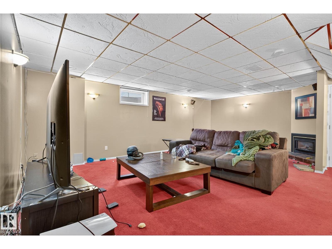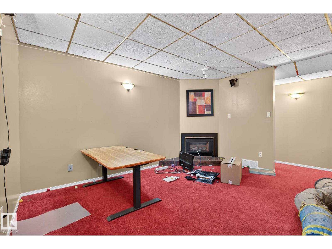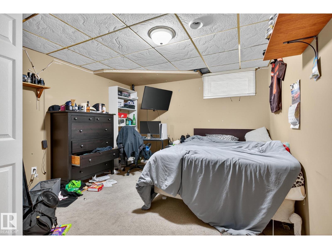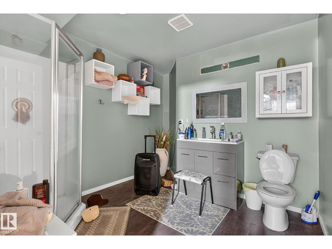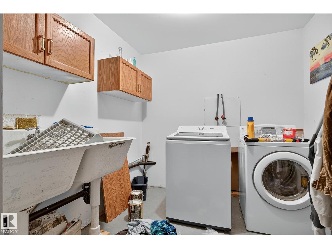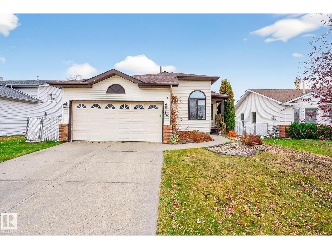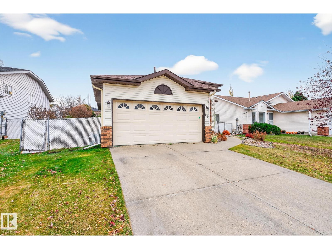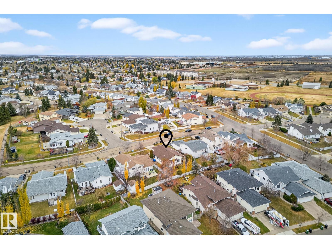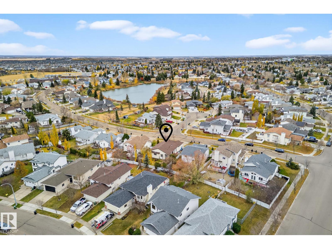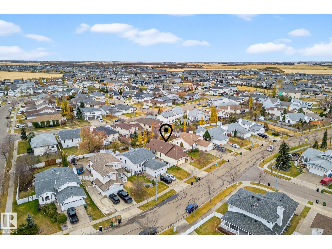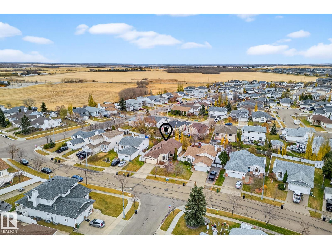3 Bedroom
3 Bathroom
1,349 ft2
Bungalow
Fireplace
Forced Air
$472,900
Welcome to this charming bungalow in Meadowview Park! This well-kept home features vaulted ceilings that add to its bright and spacious feel. The main floor offers a large living room, office space, versatile den, 2 comfortable bedrooms, including a primary suite with a 4-piece ensuite, plus a second 4-piece bathroom. Updates include a newer furnace, hot water tank, central A/C, roof, and some newer windows, providing comfort and peace of mind. The finished basement includes a large recreation space, 3rd bedroom, 3-piece bathroom, excellent storage options, and a well-appointed laundry room. Outside, enjoy a spacious, private backyard—perfect for relaxing, gardening, or entertaining. With modern upgrades and a functional layout, this lovely bungalow is move-in ready and waiting for you to call it home in the peaceful community of Meadowview Park! (id:62055)
Property Details
|
MLS® Number
|
E4464018 |
|
Property Type
|
Single Family |
|
Neigbourhood
|
Meadowview Park_LEDU |
|
Amenities Near By
|
Airport, Playground, Schools, Shopping |
Building
|
Bathroom Total
|
3 |
|
Bedrooms Total
|
3 |
|
Appliances
|
Dishwasher, Dryer, Microwave Range Hood Combo, Refrigerator, Stove, Washer |
|
Architectural Style
|
Bungalow |
|
Basement Development
|
Finished |
|
Basement Type
|
Full (finished) |
|
Ceiling Type
|
Vaulted |
|
Constructed Date
|
1993 |
|
Construction Style Attachment
|
Detached |
|
Fireplace Fuel
|
Gas |
|
Fireplace Present
|
Yes |
|
Fireplace Type
|
Unknown |
|
Heating Type
|
Forced Air |
|
Stories Total
|
1 |
|
Size Interior
|
1,349 Ft2 |
|
Type
|
House |
Parking
Land
|
Acreage
|
No |
|
Land Amenities
|
Airport, Playground, Schools, Shopping |
|
Size Irregular
|
587.05 |
|
Size Total
|
587.05 M2 |
|
Size Total Text
|
587.05 M2 |
Rooms
| Level |
Type |
Length |
Width |
Dimensions |
|
Basement |
Bedroom 3 |
4.13 m |
3.51 m |
4.13 m x 3.51 m |
|
Basement |
Recreation Room |
5.18 m |
7.04 m |
5.18 m x 7.04 m |
|
Basement |
Laundry Room |
3.39 m |
2.46 m |
3.39 m x 2.46 m |
|
Main Level |
Living Room |
4.69 m |
5.2 m |
4.69 m x 5.2 m |
|
Main Level |
Dining Room |
2.79 m |
2.77 m |
2.79 m x 2.77 m |
|
Main Level |
Kitchen |
3.43 m |
4.25 m |
3.43 m x 4.25 m |
|
Main Level |
Den |
3.45 m |
2.89 m |
3.45 m x 2.89 m |
|
Main Level |
Primary Bedroom |
3.71 m |
3.96 m |
3.71 m x 3.96 m |
|
Main Level |
Bedroom 2 |
3.67 m |
2.75 m |
3.67 m x 2.75 m |
|
Main Level |
Office |
2.76 m |
3.45 m |
2.76 m x 3.45 m |


