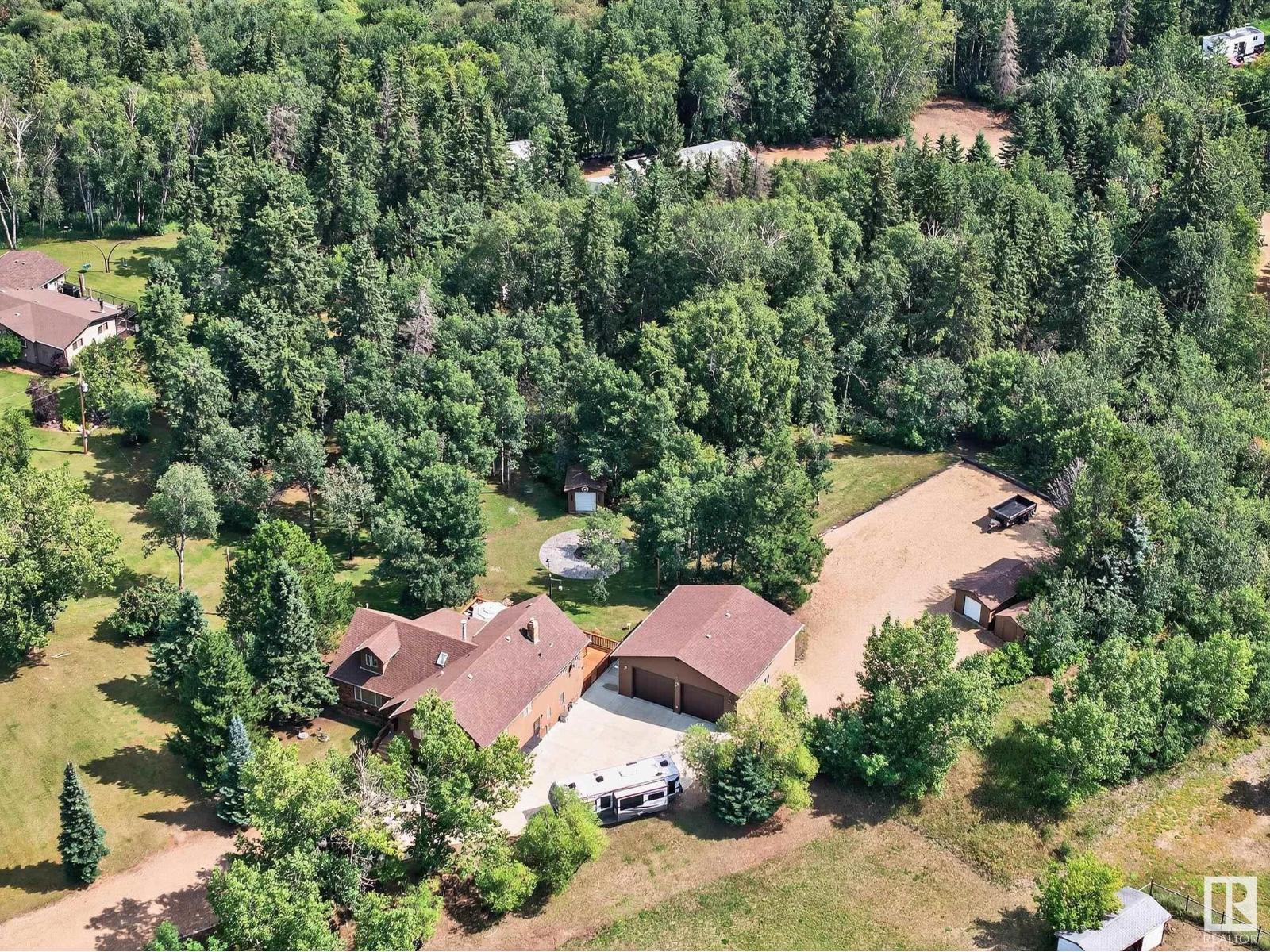4 Bedroom
3 Bathroom
2,841 ft2
Hot Water Radiator Heat
Acreage
$850,000
BEAUTIFUL PACKAGE! 33' x 33' DREAM SHOP W/ 10 FT DOORS! PRIDE OF OWNERSHIP! BRAND NEW DECK! Searching for the ideal yard for the kids to play with plenty of space to grow inside? This 2841 sq ft 4 bed, 2.5 bath 5 level split on 3.04 acres might be the one! Open concept kitchen / dining wraps around to the formal dining & additional living room. Upper levels bring 4 bedrooms inc the primary bed w/ 4 pce ensuite & attic / bonus room for the home office or closet. Basement levels are unfinished, but room to add more bedrooms, rec room, or use as ample storage. Double attached garage, on demand system for baseboard heating, septic tank (newer) & field. Stunning yard w/ newer concrete apron, large sheds, stamped concrete firepit w/ wired surround sound speakers for entertaining! New custom deck for summer BBQs, hot tub for relaxing, & sheds to store the toys. The shop is amazing! Perfect spot to tinker, tin walled, heated & insulated, custom floor finish. RV parking out back, paved to the driveway; a must see! (id:62055)
Property Details
|
MLS® Number
|
E4451364 |
|
Property Type
|
Single Family |
|
Neigbourhood
|
Fairview Heights |
|
Features
|
Cul-de-sac, Private Setting |
|
Structure
|
Deck |
Building
|
Bathroom Total
|
3 |
|
Bedrooms Total
|
4 |
|
Appliances
|
Compactor, Dishwasher, Dryer, Garage Door Opener Remote(s), Garage Door Opener, Hood Fan, Refrigerator, Stove, Washer, Window Coverings |
|
Basement Development
|
Unfinished |
|
Basement Type
|
Full (unfinished) |
|
Constructed Date
|
1980 |
|
Construction Style Attachment
|
Detached |
|
Half Bath Total
|
1 |
|
Heating Type
|
Hot Water Radiator Heat |
|
Size Interior
|
2,841 Ft2 |
|
Type
|
House |
Parking
|
Attached Garage
|
|
|
Heated Garage
|
|
Land
|
Acreage
|
Yes |
|
Size Irregular
|
3.04 |
|
Size Total
|
3.04 Ac |
|
Size Total Text
|
3.04 Ac |
Rooms
| Level |
Type |
Length |
Width |
Dimensions |
|
Main Level |
Living Room |
578 m |
4.02 m |
578 m x 4.02 m |
|
Main Level |
Dining Room |
3.28 m |
4.1 m |
3.28 m x 4.1 m |
|
Main Level |
Kitchen |
5.17 m |
6.52 m |
5.17 m x 6.52 m |
|
Main Level |
Family Room |
697 m |
6.57 m |
697 m x 6.57 m |
|
Upper Level |
Primary Bedroom |
4.52 m |
6.52 m |
4.52 m x 6.52 m |
|
Upper Level |
Bedroom 2 |
3.51 m |
3.19 m |
3.51 m x 3.19 m |
|
Upper Level |
Bedroom 3 |
3.37 m |
4.51 m |
3.37 m x 4.51 m |
|
Upper Level |
Bedroom 4 |
3.37 m |
3.54 m |
3.37 m x 3.54 m |
|
Upper Level |
Bonus Room |
7.46 m |
5.11 m |
7.46 m x 5.11 m |









































































