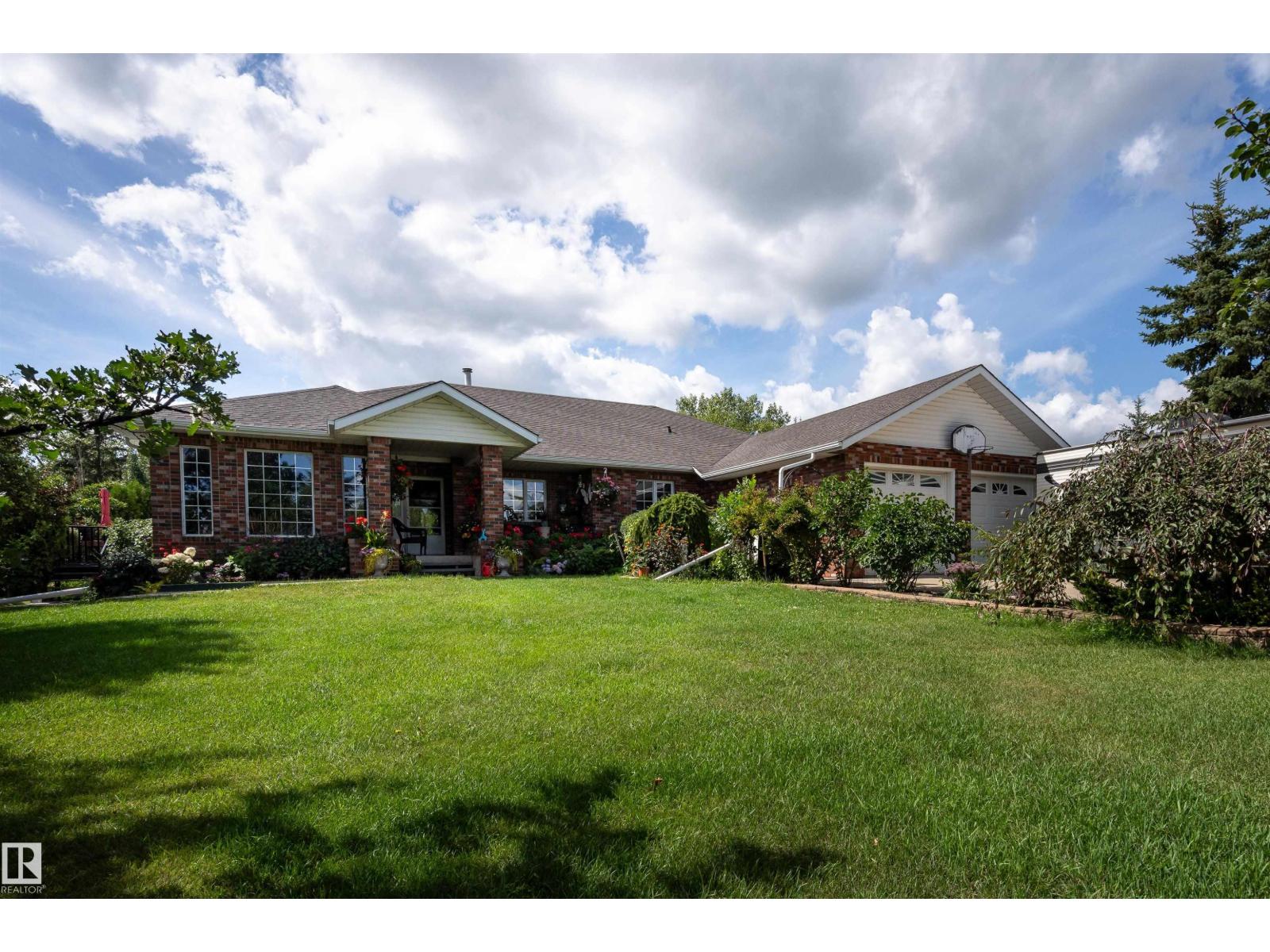4 Bedroom
4 Bathroom
2,189 ft2
Bungalow
Fireplace
Outdoor Pool
Forced Air
Acreage
$1,850,000
Welcome to Glenview Acres in Sturgeon County, just 5 minutes from Edmonton, where your private 15-acre retreat awaits. This 2,189 sq. ft. bungalow is thoughtfully designed for both relaxation and entertaining. The inviting country-style kitchen is built for gatherings, opening onto a spacious deck and sparkling heated pool with automatic cover. A warm, sunlit living room with a fireplace offers the perfect place to unwind. The primary suite is a true escape with a walk-in closet and 4-piece ensuite, complemented by two additional bedrooms, a 5-piece bath, and convenient main floor laundry. The fully finished basement features brand-new flooring, a sprawling rec room with fireplace—ideal for a games area, bar, or fitness space—along with a guest bedroom, 3-piece bath, and generous storage. A heated double attached garage with a half bath adds everyday comfort. Spend your summers poolside, hosting friends on the expansive deck, or simply savouring the tranquility of your secluded, endless yard. (id:62055)
Property Details
|
MLS® Number
|
E4454286 |
|
Property Type
|
Single Family |
|
Neigbourhood
|
Glenview Acres |
|
Amenities Near By
|
Golf Course, Shopping |
|
Features
|
No Back Lane |
|
Pool Type
|
Outdoor Pool |
|
Structure
|
Deck, Porch |
Building
|
Bathroom Total
|
4 |
|
Bedrooms Total
|
4 |
|
Appliances
|
Dishwasher, Dryer, Hood Fan, Microwave, Refrigerator, Storage Shed, Stove, Washer, Window Coverings, See Remarks |
|
Architectural Style
|
Bungalow |
|
Basement Development
|
Finished |
|
Basement Type
|
Full (finished) |
|
Constructed Date
|
1992 |
|
Construction Style Attachment
|
Detached |
|
Fireplace Fuel
|
Gas |
|
Fireplace Present
|
Yes |
|
Fireplace Type
|
Unknown |
|
Half Bath Total
|
1 |
|
Heating Type
|
Forced Air |
|
Stories Total
|
1 |
|
Size Interior
|
2,189 Ft2 |
|
Type
|
House |
Parking
Land
|
Acreage
|
Yes |
|
Land Amenities
|
Golf Course, Shopping |
|
Size Irregular
|
14.95 |
|
Size Total
|
14.95 Ac |
|
Size Total Text
|
14.95 Ac |
Rooms
| Level |
Type |
Length |
Width |
Dimensions |
|
Basement |
Bedroom 4 |
|
|
4.05m x 4.07m |
|
Basement |
Recreation Room |
|
14.67 m |
Measurements not available x 14.67 m |
|
Basement |
Storage |
|
|
2.47m x 2.85m |
|
Main Level |
Living Room |
|
|
4.85m x 4.62m |
|
Main Level |
Dining Room |
|
|
7.54m x 3.65m |
|
Main Level |
Kitchen |
|
|
4.24m x 4.30m |
|
Main Level |
Primary Bedroom |
|
|
4.24m x 4.35m |
|
Main Level |
Bedroom 2 |
|
|
3.33m x 3.23m |
|
Main Level |
Bedroom 3 |
|
|
3.37m x 3.26m |
|
Main Level |
Laundry Room |
|
|
2.51m x 2.59m |














































































