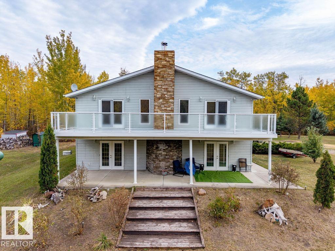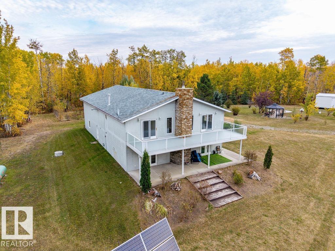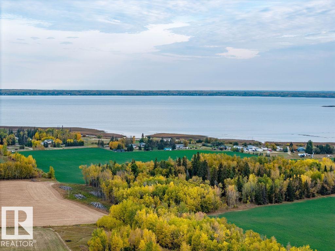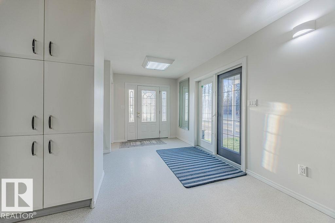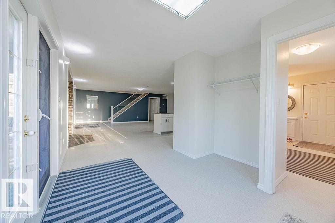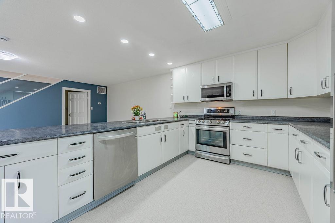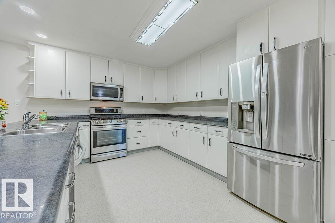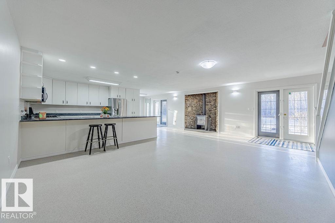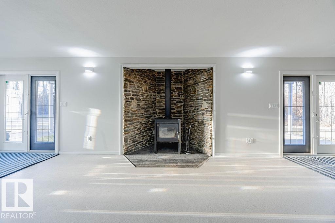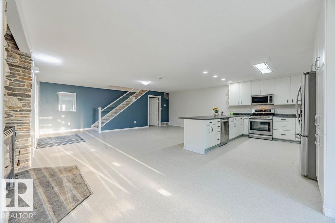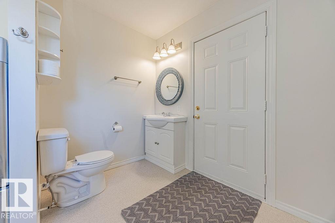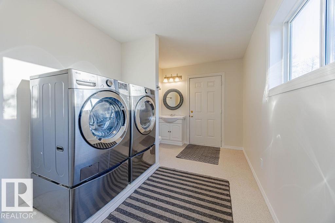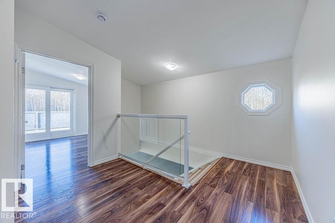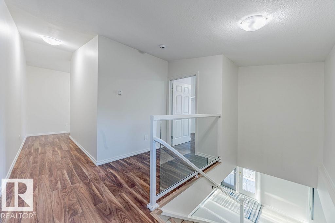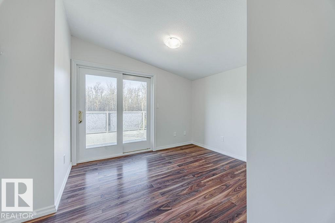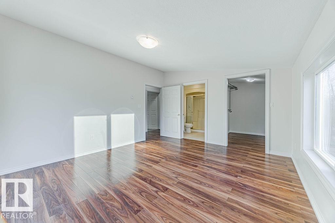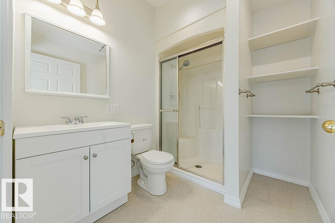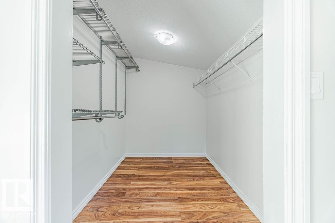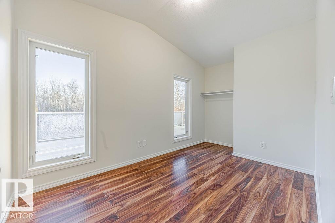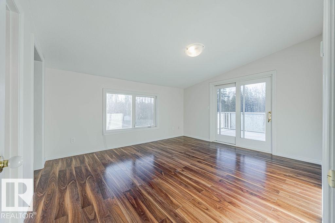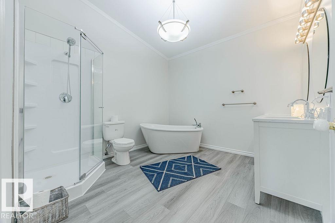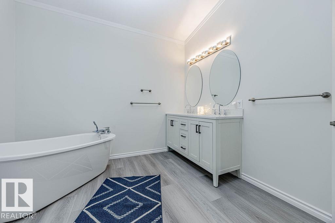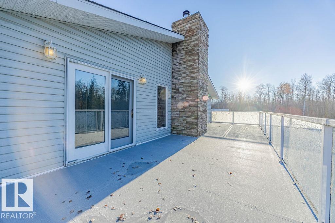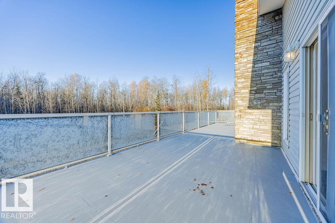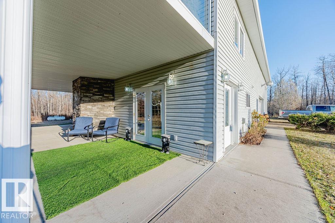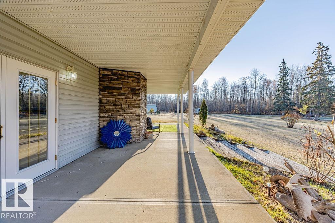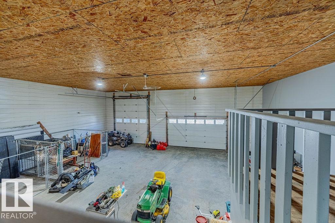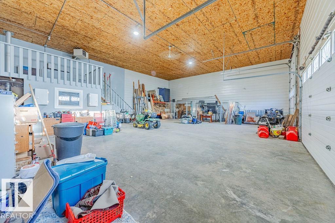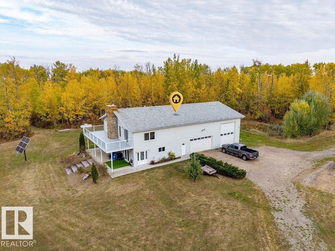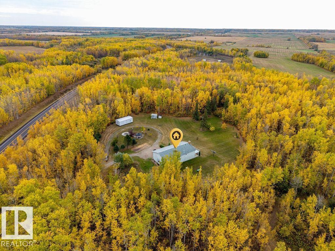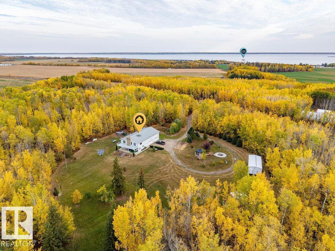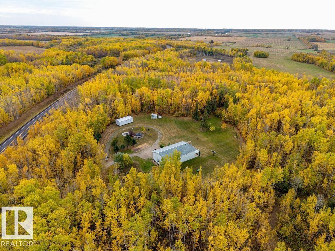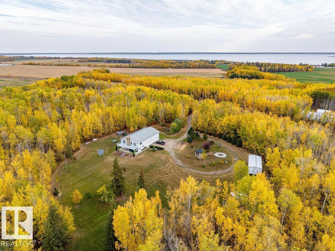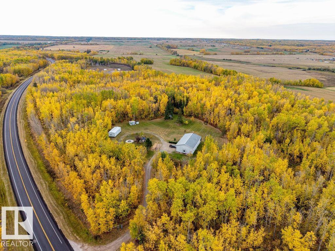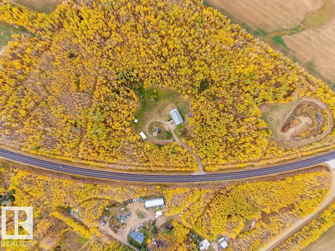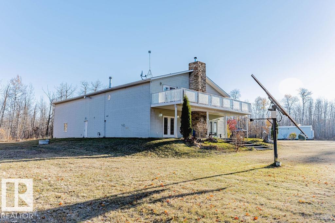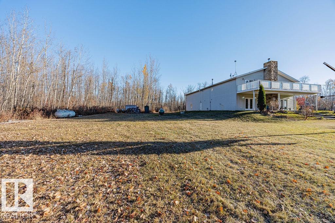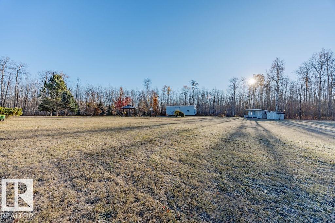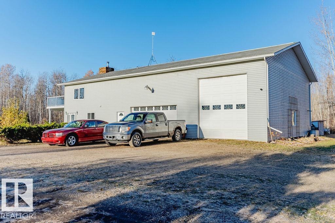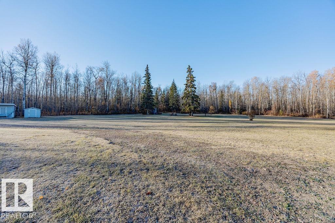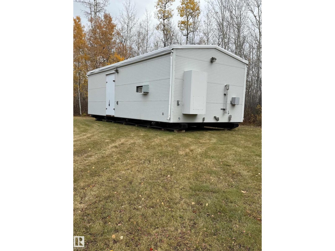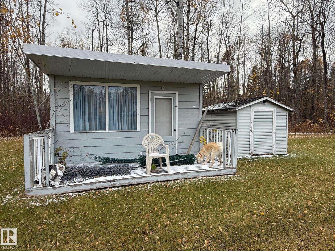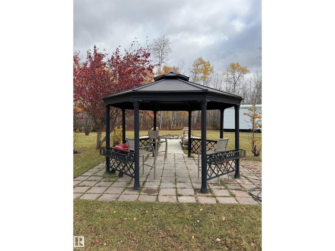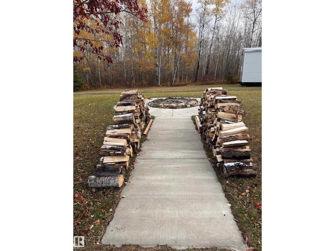3 Bedroom
3 Bathroom
1,958 ft2
Fireplace
Forced Air, In Floor Heating
Acreage
$749,900
SPECTACULAR, modern LAKESIDE RETREAT! a perfect blend of country, privacy, adventure, and amenities. Set on a beautiful 27.8 Acres treed PARADISE! Just minutes from Lac Ste Anne, this 3-bedroom, 2.5-bath home offers bright open-concept living Kitchen features a gas stove, SS appliances, and a stunning stone fireplace. Upstairs, the primary suite opens onto a deck, that spans the width of the house, where you can enjoy peaceful treetop views. Outside, discover kms of quad trails, gravel pit, & several outbuildings for hobbies or storage. Evenings are best spent around the fire pit under the stars, surrounded by fruit trees and fresh air. Backup solar equipment, Heatmor wood fired boiler for infloor heating, Huge heated attached workshop w/ Loft & enough room to park your RV! & store vehicles (39'x45.6') this property offers true independence. Can choose to be fully off grid or on. Boating, golf, and trails nearby—this isn’t just a home; it’s a lifestyle built for those who crave space, nature, & freedom. (id:62055)
Property Details
|
MLS® Number
|
E4462507 |
|
Property Type
|
Single Family |
|
Neigbourhood
|
Lac Ste Anne |
|
Amenities Near By
|
Park, Golf Course, Schools, Shopping |
|
Features
|
Private Setting, Treed, See Remarks |
|
Structure
|
Deck, Fire Pit |
Building
|
Bathroom Total
|
3 |
|
Bedrooms Total
|
3 |
|
Appliances
|
Dishwasher, Dryer, Microwave Range Hood Combo, Refrigerator, Storage Shed, Gas Stove(s), Washer, Window Coverings |
|
Basement Type
|
None |
|
Constructed Date
|
2006 |
|
Construction Style Attachment
|
Detached |
|
Fireplace Fuel
|
Wood |
|
Fireplace Present
|
Yes |
|
Fireplace Type
|
Woodstove |
|
Half Bath Total
|
1 |
|
Heating Type
|
Forced Air, In Floor Heating |
|
Stories Total
|
2 |
|
Size Interior
|
1,958 Ft2 |
|
Type
|
House |
Parking
Land
|
Access Type
|
Boat Access |
|
Acreage
|
Yes |
|
Fence Type
|
Fence |
|
Land Amenities
|
Park, Golf Course, Schools, Shopping |
|
Size Irregular
|
27.8 |
|
Size Total
|
27.8 Ac |
|
Size Total Text
|
27.8 Ac |
Rooms
| Level |
Type |
Length |
Width |
Dimensions |
|
Main Level |
Living Room |
|
|
350sqf |
|
Main Level |
Dining Room |
|
|
129sqf |
|
Main Level |
Kitchen |
|
|
162sqf |
|
Upper Level |
Primary Bedroom |
|
|
190sqf |
|
Upper Level |
Bedroom 2 |
|
|
Measurements not available |
|
Upper Level |
Bedroom 3 |
|
|
Measurements not available |


