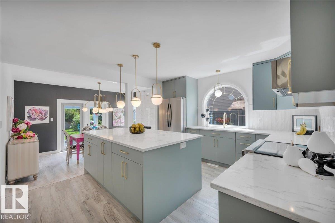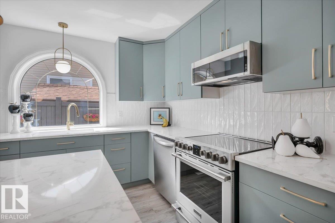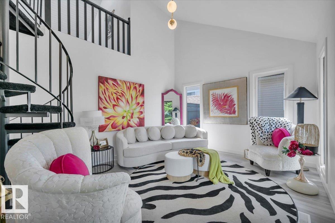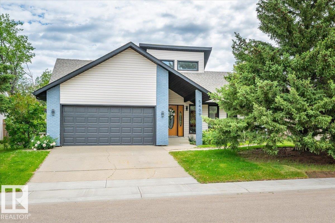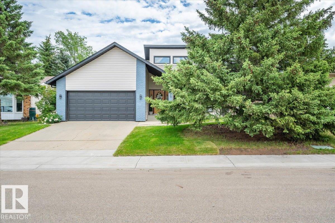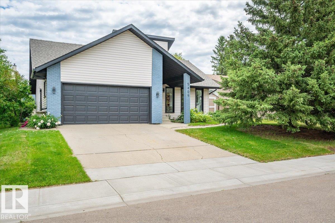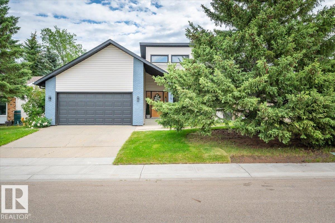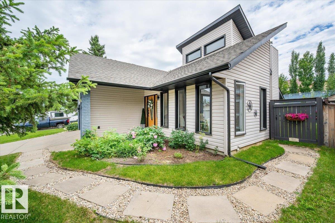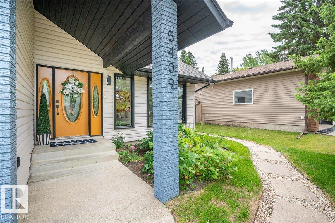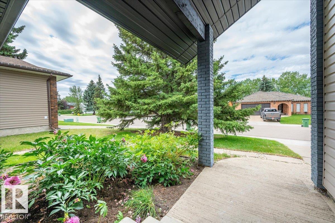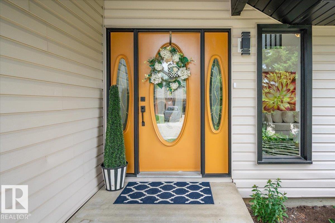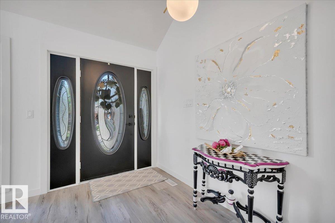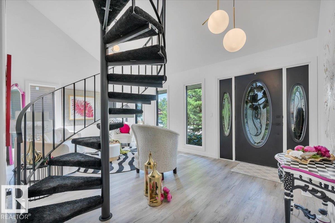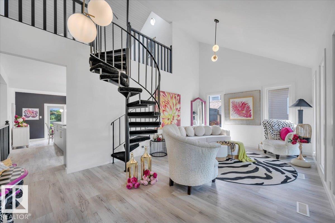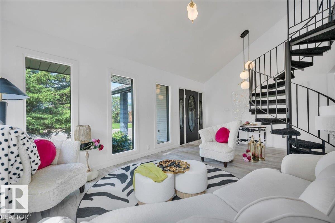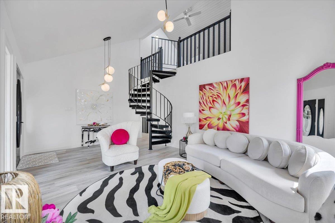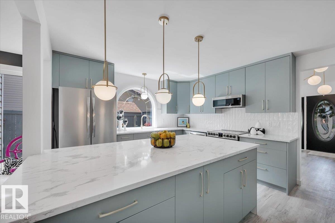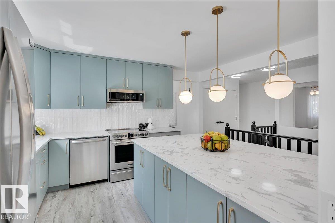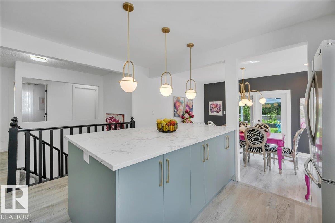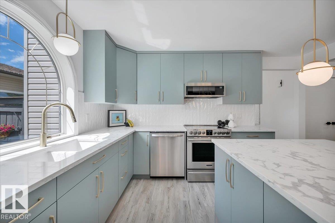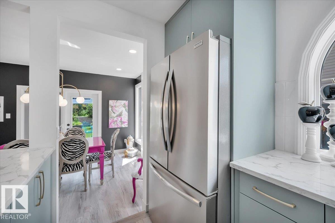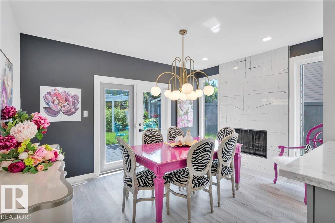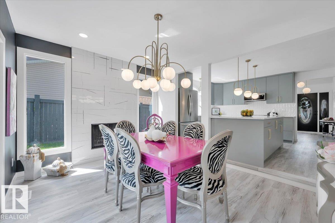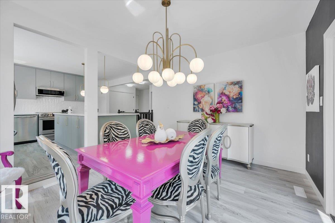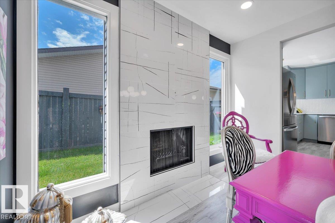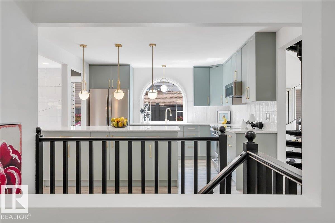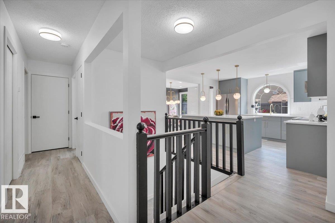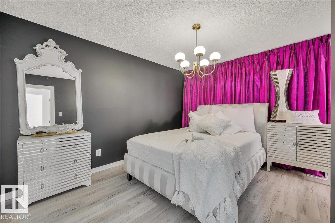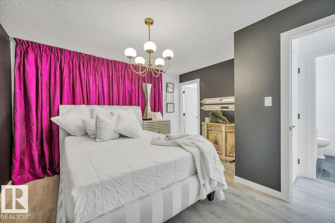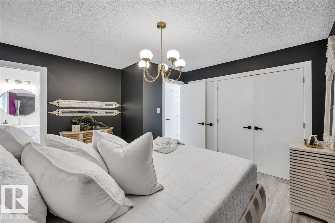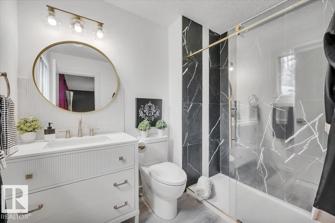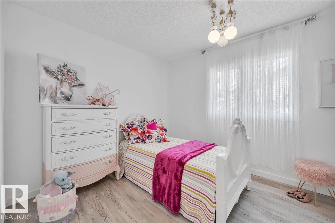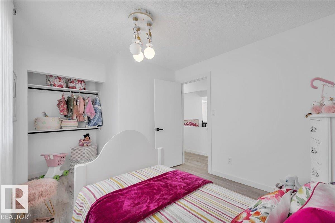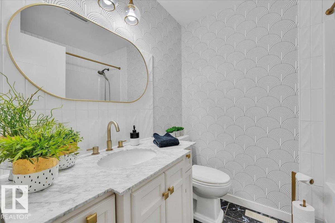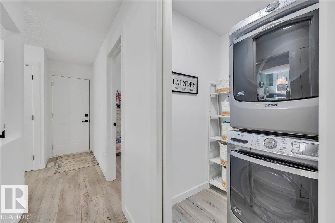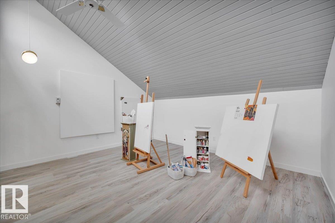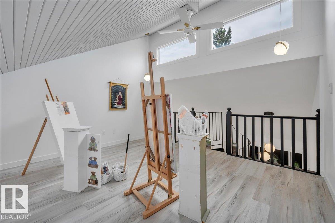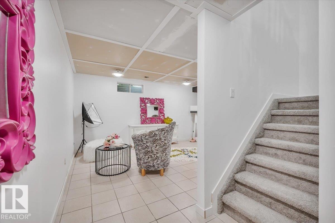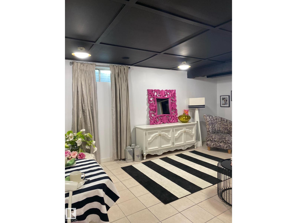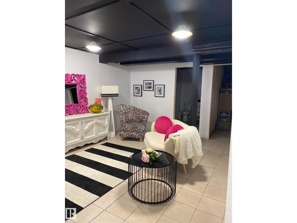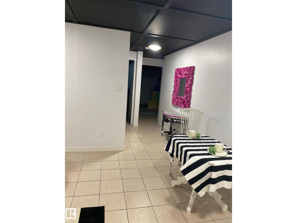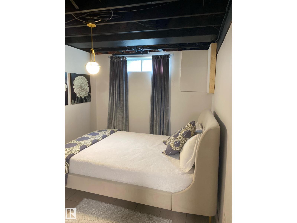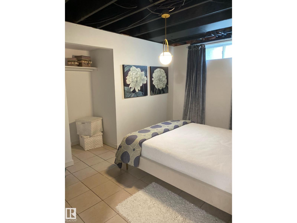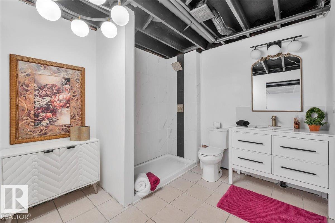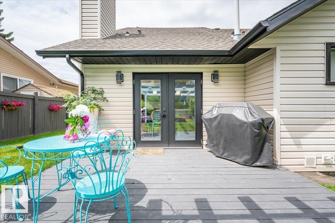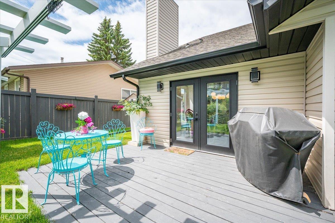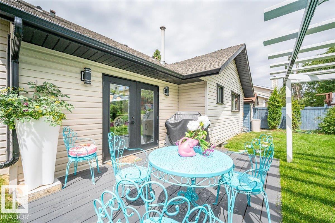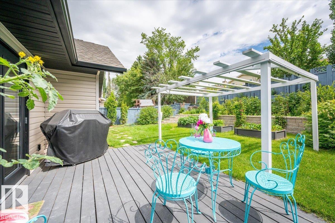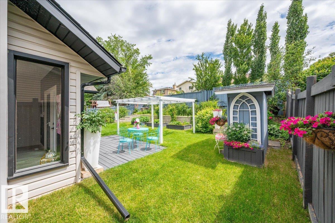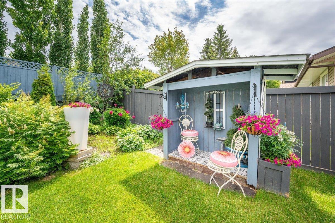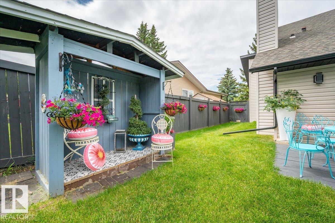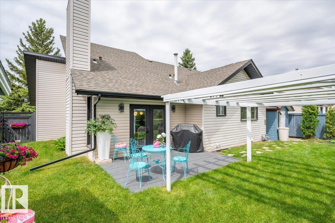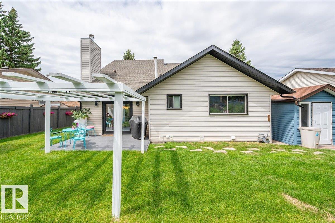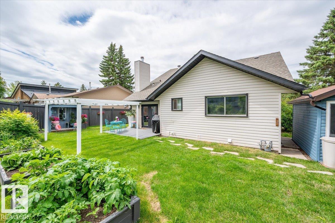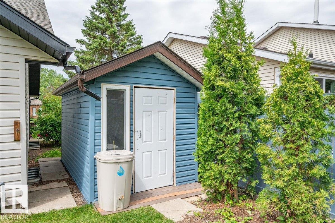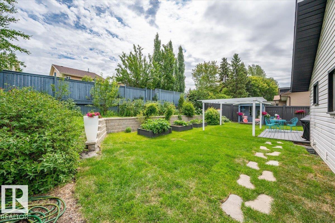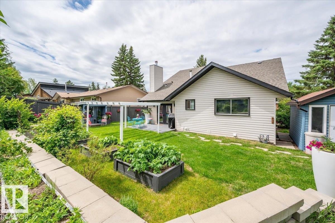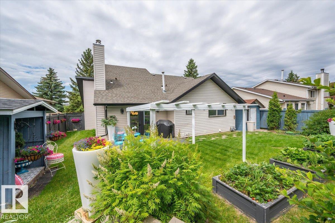3 Bedroom
3 Bathroom
1,418 ft2
Bungalow
Fireplace
Forced Air
$629,900
Step into a home where style & comfort come together in every detail. The heart of this property is its fully renovated kitchen, complete with a 7 foot island, striking light fixtures, quartz countertop, new cabinets, & elegant gold accents that set the tone for the entire home. Top-of-the-line appliances elevate both function & design, making this space a true showpiece. With 3 brand new bathrooms featuring glass showers, every corner of this home feels fresh & modern. All new doors, casings, & baseboards inside carry the renovation's quality throughout, while gorgeous fireplace anchors the dining room in warmth & charm. The vaulted ceiling in the living room creates a sense of airiness & grandeur, perfectly complemented by a stunning spiral staircase that leads to a unique loft retreat. Outside, the beauty continues w/ a large tiered & meticulously manicured yard that is nothing short of extraordinary - a private paradise that must be seen to be believed. She Shed, offers the perfect escape (id:62055)
Property Details
|
MLS® Number
|
E4458930 |
|
Property Type
|
Single Family |
|
Neigbourhood
|
Beauridge |
|
Amenities Near By
|
Playground, Public Transit, Schools, Shopping |
|
Features
|
See Remarks, No Back Lane, Park/reserve, No Smoking Home |
|
Parking Space Total
|
4 |
|
Structure
|
Deck |
Building
|
Bathroom Total
|
3 |
|
Bedrooms Total
|
3 |
|
Appliances
|
Dishwasher, Dryer, Garage Door Opener Remote(s), Garage Door Opener, Microwave Range Hood Combo, Refrigerator, Storage Shed, Stove, Central Vacuum, Washer, Window Coverings |
|
Architectural Style
|
Bungalow |
|
Basement Development
|
Finished |
|
Basement Type
|
Full (finished) |
|
Ceiling Type
|
Vaulted |
|
Constructed Date
|
1981 |
|
Construction Style Attachment
|
Detached |
|
Fireplace Fuel
|
Wood |
|
Fireplace Present
|
Yes |
|
Fireplace Type
|
Unknown |
|
Heating Type
|
Forced Air |
|
Stories Total
|
1 |
|
Size Interior
|
1,418 Ft2 |
|
Type
|
House |
Parking
Land
|
Acreage
|
No |
|
Fence Type
|
Fence |
|
Land Amenities
|
Playground, Public Transit, Schools, Shopping |
Rooms
| Level |
Type |
Length |
Width |
Dimensions |
|
Basement |
Den |
4.78 m |
3.51 m |
4.78 m x 3.51 m |
|
Basement |
Bedroom 3 |
3.84 m |
3.51 m |
3.84 m x 3.51 m |
|
Basement |
Recreation Room |
3.71 m |
5.88 m |
3.71 m x 5.88 m |
|
Main Level |
Living Room |
5.97 m |
3.67 m |
5.97 m x 3.67 m |
|
Main Level |
Dining Room |
4.12 m |
3.21 m |
4.12 m x 3.21 m |
|
Main Level |
Kitchen |
4.13 m |
3.68 m |
4.13 m x 3.68 m |
|
Main Level |
Primary Bedroom |
4.02 m |
3.94 m |
4.02 m x 3.94 m |
|
Main Level |
Bedroom 2 |
2.89 m |
3.77 m |
2.89 m x 3.77 m |
|
Upper Level |
Loft |
4.15 m |
3.86 m |
4.15 m x 3.86 m |


