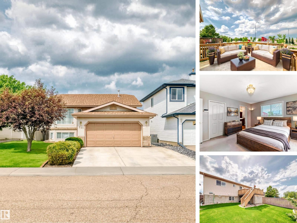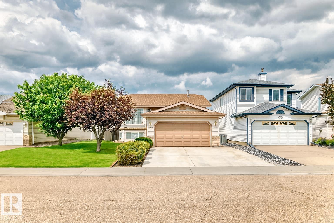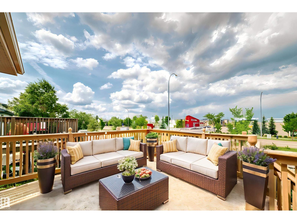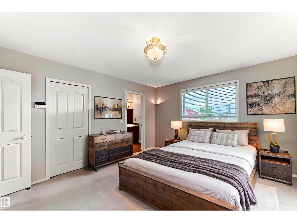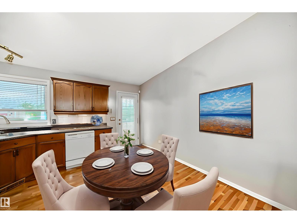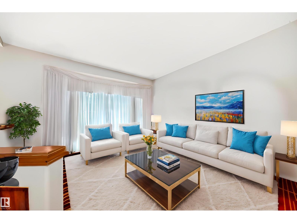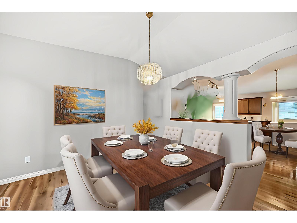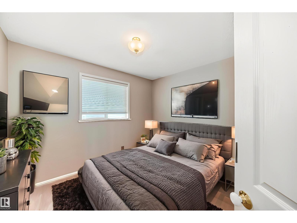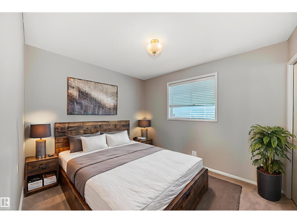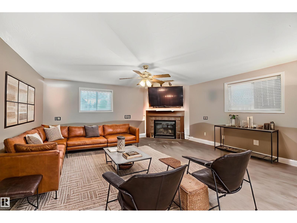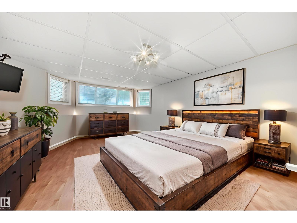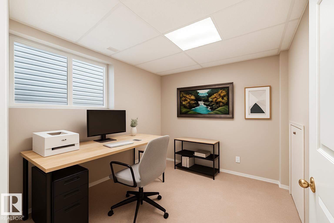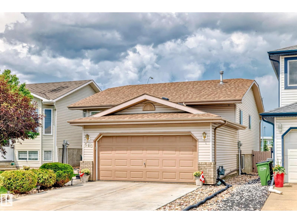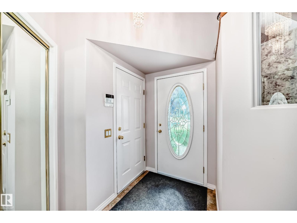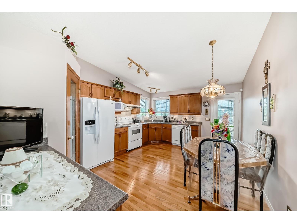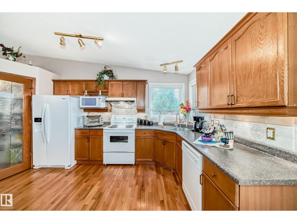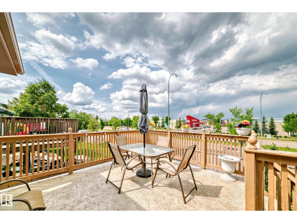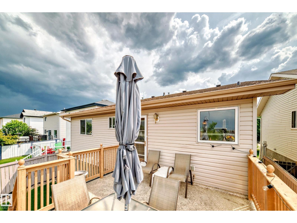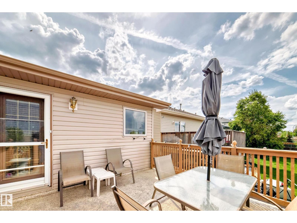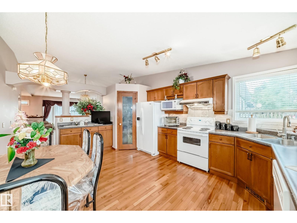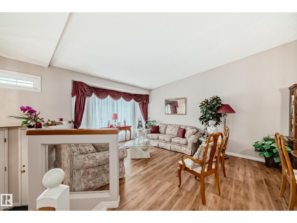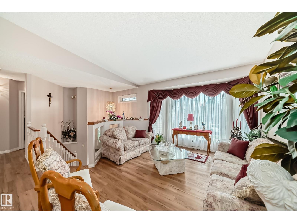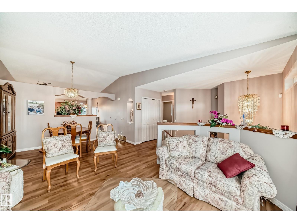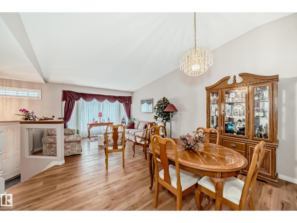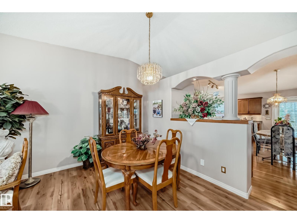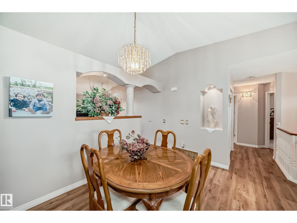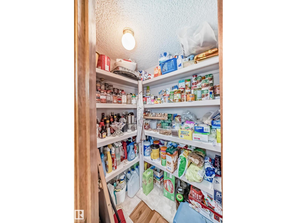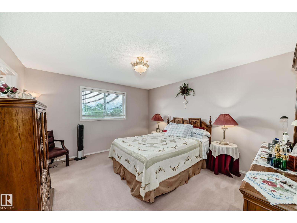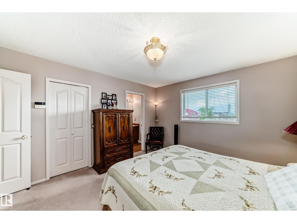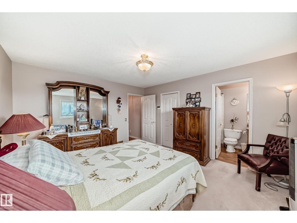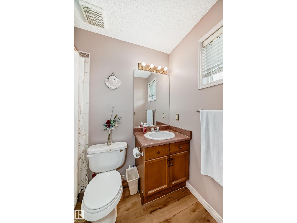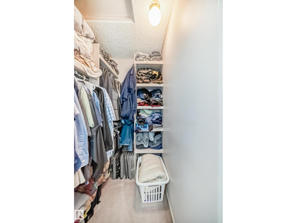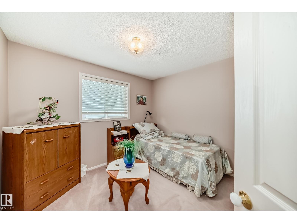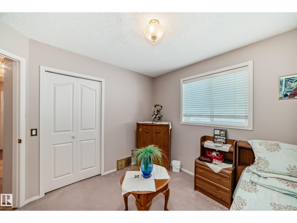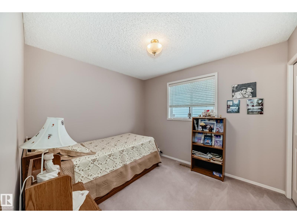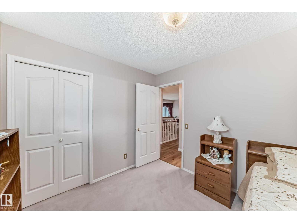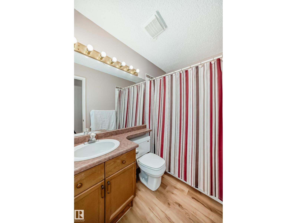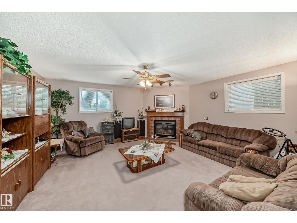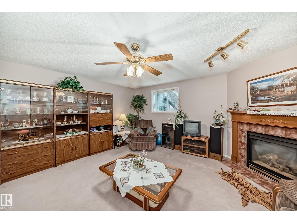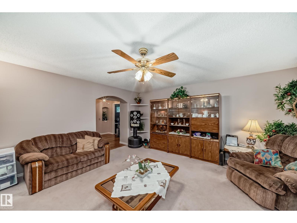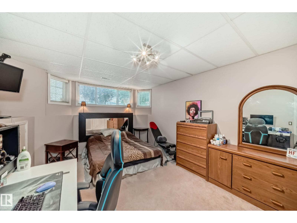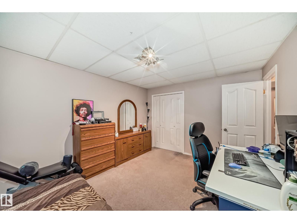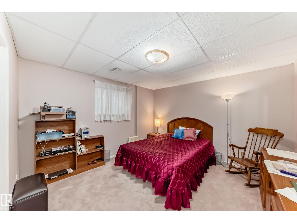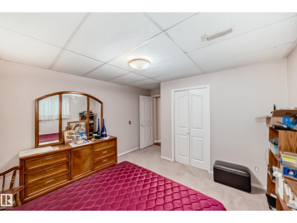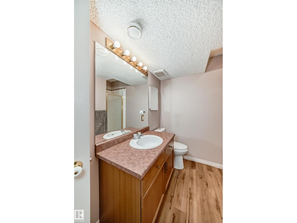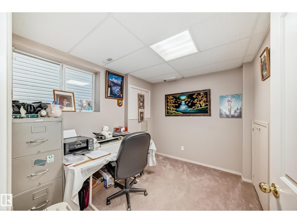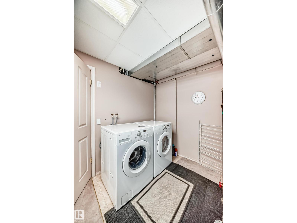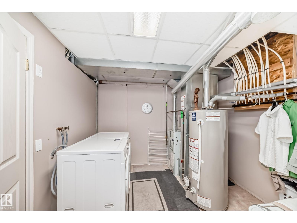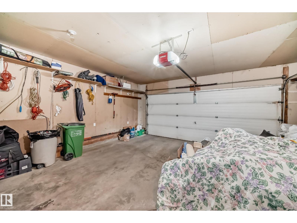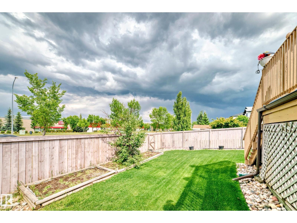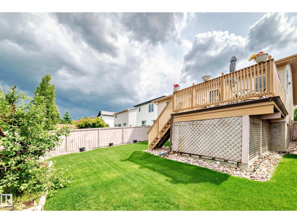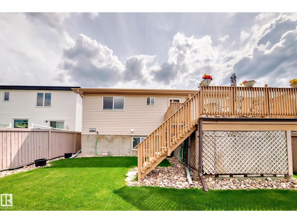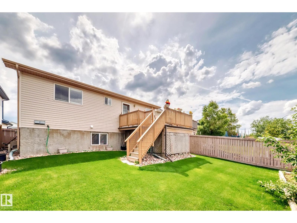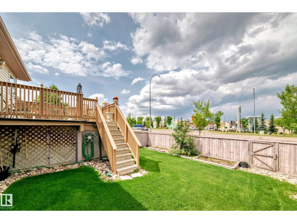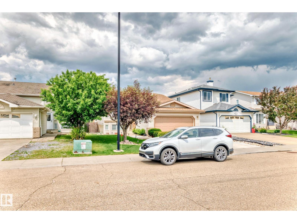5 Bedroom
3 Bathroom
1,280 ft2
Bi-Level
Fireplace
Forced Air
$519,000
Welcome to 540 Wiseman Lane NW — a rare and spacious gem in the family-friendly community of Wild Rose! This well-maintained bi-level offers exceptional versatility with up to 6 full bedrooms (or 5 plus an office), 3 full bathrooms,and a sun-filled layout perfect for growing families or multi-generational living. The main floor features upgraded flooring throughout, a bright living and dining area, a functional kitchen, and generous bedrooms—all with zero maintenance issues thanks to years of careful ownership. Downstairs, you’ll find an oversized basement with large windows, 3 more bedrooms, a huge family/rec area, and a full bathroom — offering plenty of space for extended family and guests. Outside, enjoy a lush backyard oasis with green grass, fruit trees, and a thriving garden — the perfect blend of beauty and utility. With homes on the street selling for more, this is an incredible opportunity to own a solid, upgraded home in a desirable, growing neighborhood.(Photos have been digitally modified.) (id:62055)
Property Details
|
MLS® Number
|
E4456069 |
|
Property Type
|
Single Family |
|
Neigbourhood
|
Wild Rose |
|
Amenities Near By
|
Golf Course, Playground, Public Transit, Schools, Shopping |
|
Features
|
Flat Site, No Back Lane, Closet Organizers, No Animal Home, No Smoking Home, Level |
|
Parking Space Total
|
4 |
Building
|
Bathroom Total
|
3 |
|
Bedrooms Total
|
5 |
|
Appliances
|
Dishwasher, Dryer, Hood Fan, Refrigerator, Stove, Washer, Window Coverings |
|
Architectural Style
|
Bi-level |
|
Basement Development
|
Finished |
|
Basement Type
|
Full (finished) |
|
Constructed Date
|
2001 |
|
Construction Style Attachment
|
Detached |
|
Fire Protection
|
Smoke Detectors |
|
Fireplace Fuel
|
Gas |
|
Fireplace Present
|
Yes |
|
Fireplace Type
|
Unknown |
|
Heating Type
|
Forced Air |
|
Size Interior
|
1,280 Ft2 |
|
Type
|
House |
Parking
Land
|
Acreage
|
No |
|
Fence Type
|
Fence |
|
Land Amenities
|
Golf Course, Playground, Public Transit, Schools, Shopping |
Rooms
| Level |
Type |
Length |
Width |
Dimensions |
|
Basement |
Living Room |
|
|
5.01 × 5.27 |
|
Basement |
Bedroom 4 |
|
|
5.06 × 3.32 |
|
Basement |
Bedroom 5 |
|
|
4.57 × 3.72 |
|
Basement |
Laundry Room |
|
|
2.99 × 3.00 |
|
Basement |
Office |
|
|
3.00 × 2.60 |
|
Main Level |
Dining Room |
|
|
6.07 × 3.91 |
|
Main Level |
Kitchen |
|
|
5.14 × 3.90 |
|
Main Level |
Primary Bedroom |
|
|
4.26 × 3.81 |
|
Main Level |
Bedroom 2 |
|
|
3.91 × 3.49 |
|
Main Level |
Bedroom 3 |
|
|
3.18 × 2.74 |
|
Main Level |
Pantry |
|
|
1.43 × 1.26 |


