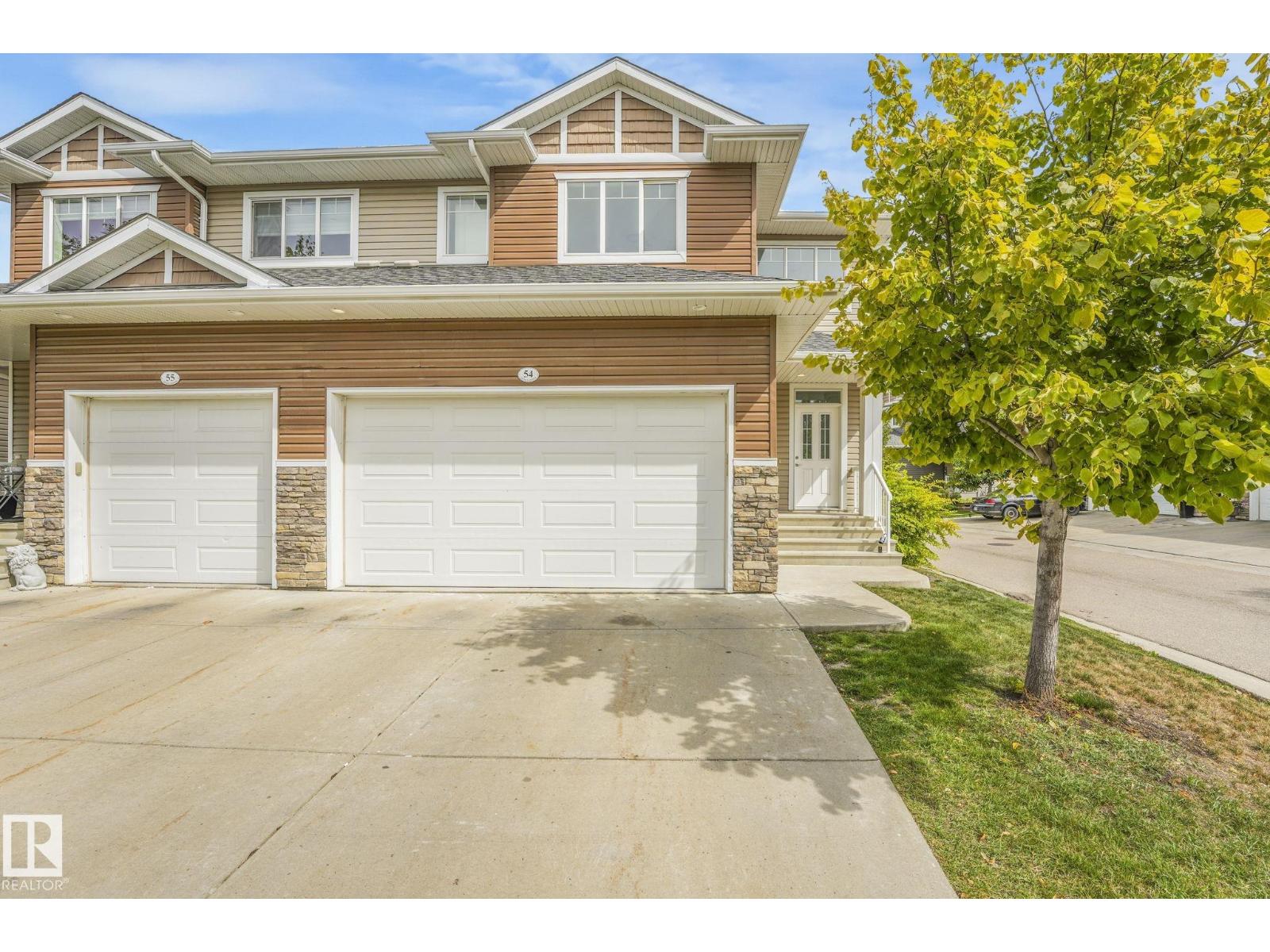#54 18230 104a St Nw Edmonton, Alberta T5X 0G9
$349,900Maintenance, Insurance, Landscaping, Property Management, Other, See Remarks
$308.88 Monthly
Maintenance, Insurance, Landscaping, Property Management, Other, See Remarks
$308.88 MonthlyFIRST TIME BUYER OPPORTUNITY! This stylish 3 bed, 2.5 bath half duplex in the beautiful community of Legacy Pointe, offers a modern design, low condo fees & an ideal location near parks, shopping & easy access to CFB Edmonton. The bright open-concept main floor features a living room with cozy gas fireplace, flowing into a stunning chef's kitchen with granite counters, stainless steel appliances, custom island with sink & breakfast bar, tiled backsplash & rich dark cabinetry. The dining area opens to a sunny deck. Upstairs you'll find 3 bedrooms, including a spacious primary with walk-in closet & 4-pce ensuite, plus a convenient laundry room all with neutral colours. The partially finished basement with high ceilings offers tons more future living space. Beautifully maintained & move-in ready—this home has fantastic curb appeal and a double garage. Don’t miss this incredible opportunity! (id:62055)
Property Details
| MLS® Number | E4454070 |
| Property Type | Single Family |
| Neigbourhood | Elsinore |
| Amenities Near By | Playground, Public Transit, Schools, Shopping |
| Features | Corner Site, See Remarks, Flat Site |
| Parking Space Total | 4 |
| Structure | Deck |
Building
| Bathroom Total | 3 |
| Bedrooms Total | 3 |
| Amenities | Ceiling - 9ft, Vinyl Windows |
| Appliances | Dishwasher, Dryer, Garage Door Opener Remote(s), Garage Door Opener, Microwave Range Hood Combo, Refrigerator, Stove, Washer |
| Basement Development | Partially Finished |
| Basement Type | Full (partially Finished) |
| Constructed Date | 2012 |
| Construction Style Attachment | Semi-detached |
| Fire Protection | Smoke Detectors |
| Fireplace Fuel | Gas |
| Fireplace Present | Yes |
| Fireplace Type | Corner |
| Half Bath Total | 1 |
| Heating Type | Forced Air |
| Stories Total | 2 |
| Size Interior | 1,550 Ft2 |
| Type | Duplex |
Parking
| Attached Garage |
Land
| Acreage | No |
| Land Amenities | Playground, Public Transit, Schools, Shopping |
| Size Irregular | 303.16 |
| Size Total | 303.16 M2 |
| Size Total Text | 303.16 M2 |
Rooms
| Level | Type | Length | Width | Dimensions |
|---|---|---|---|---|
| Main Level | Living Room | 4.26 m | 4.92 m | 4.26 m x 4.92 m |
| Main Level | Dining Room | 3.7 m | 2.19 m | 3.7 m x 2.19 m |
| Main Level | Kitchen | 3.7 m | 2.8 m | 3.7 m x 2.8 m |
| Upper Level | Primary Bedroom | 3.88 m | 5.07 m | 3.88 m x 5.07 m |
| Upper Level | Bedroom 2 | 3.11 m | 3.58 m | 3.11 m x 3.58 m |
| Upper Level | Bedroom 3 | 3.05 m | 3.59 m | 3.05 m x 3.59 m |
| Upper Level | Laundry Room | Measurements not available |
Contact Us
Contact us for more information


















































