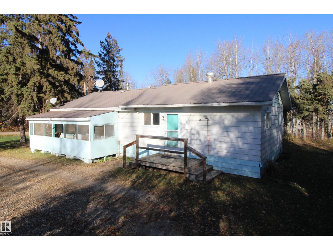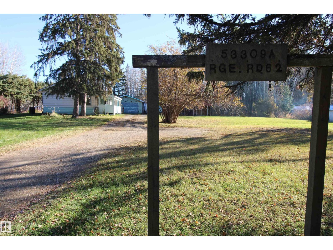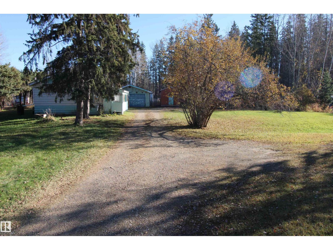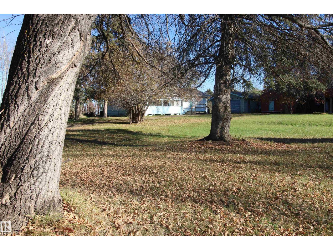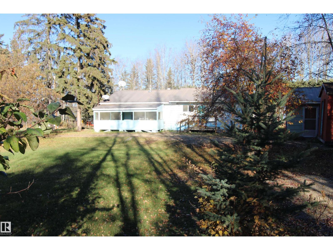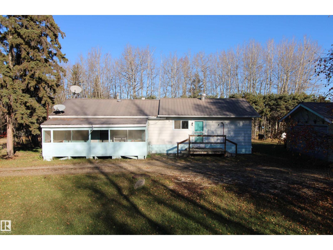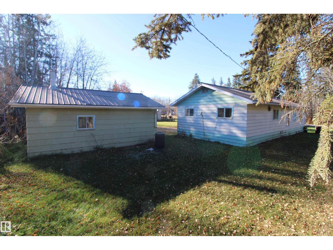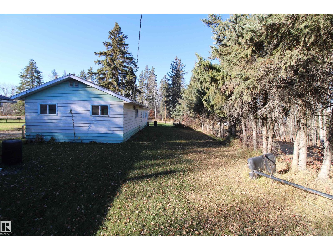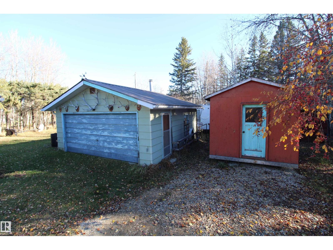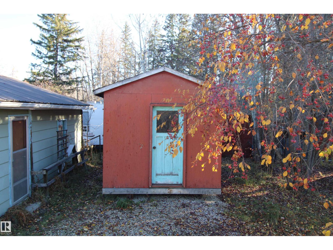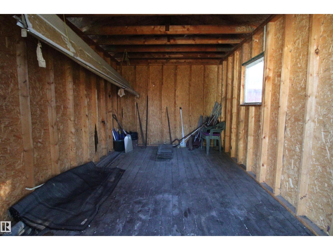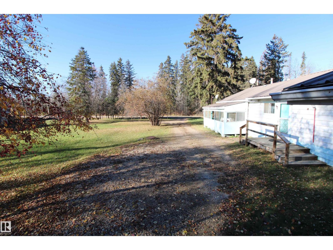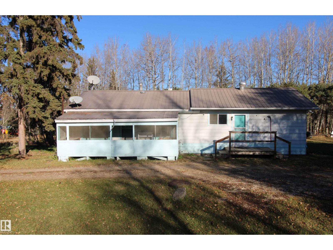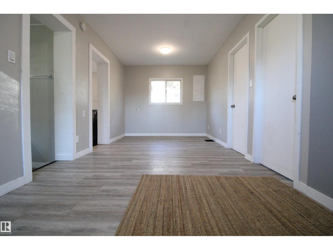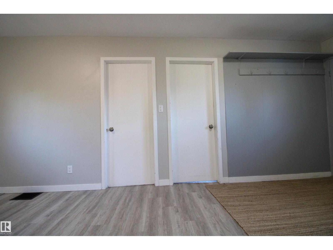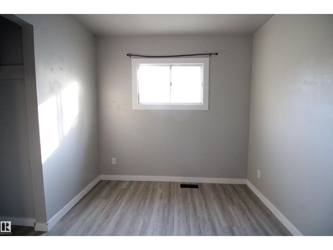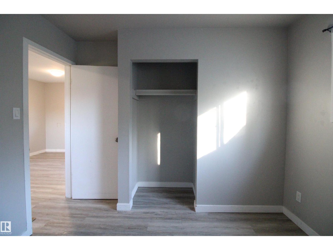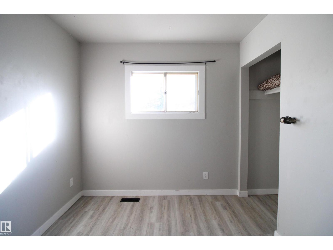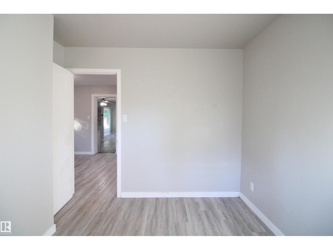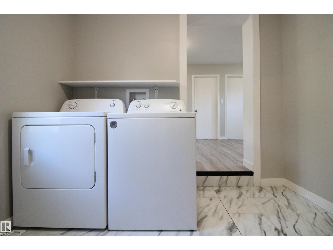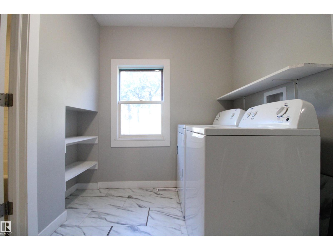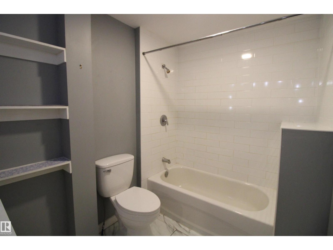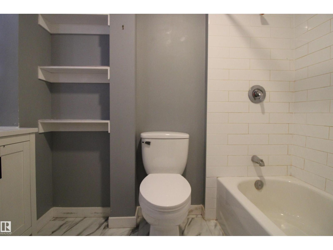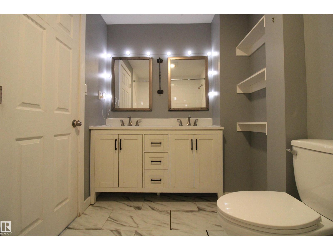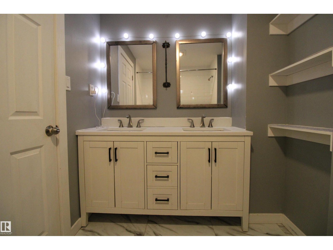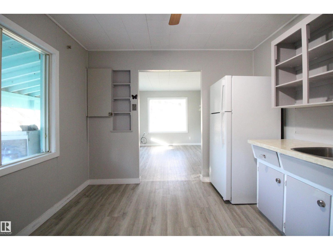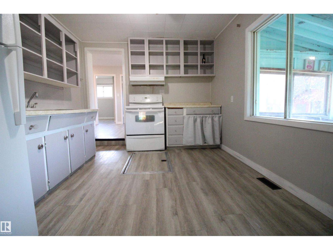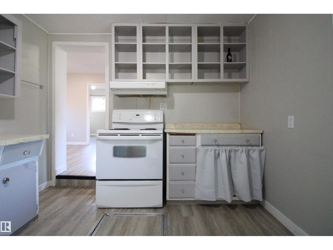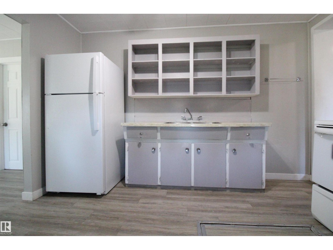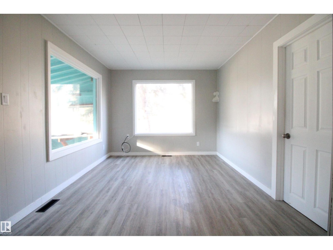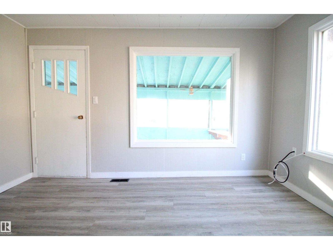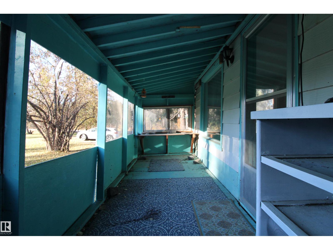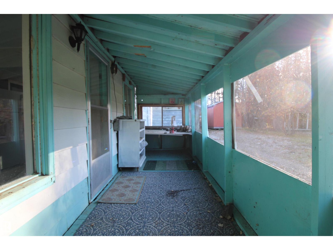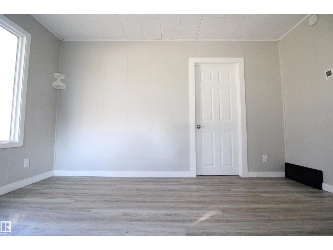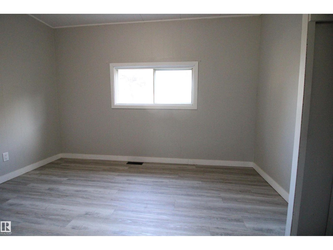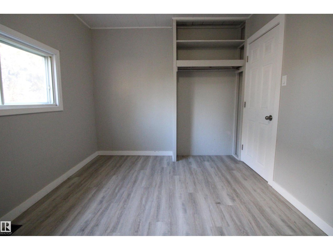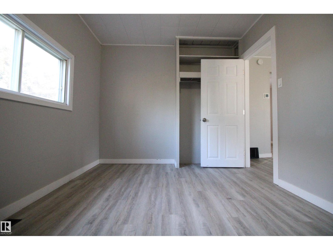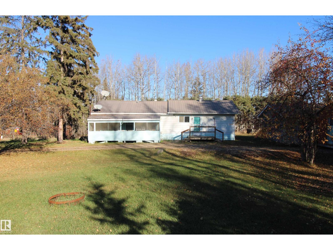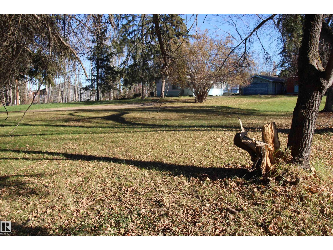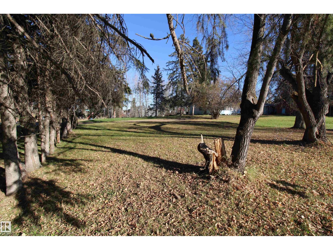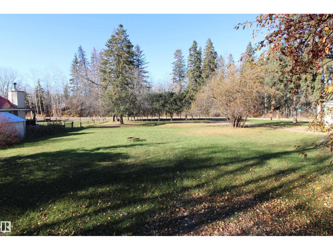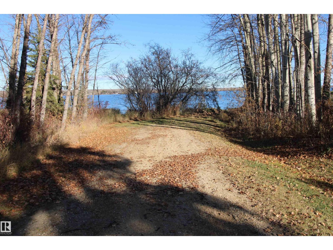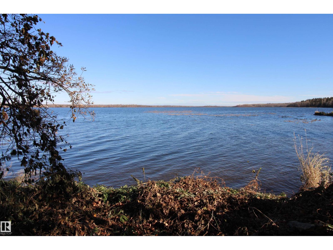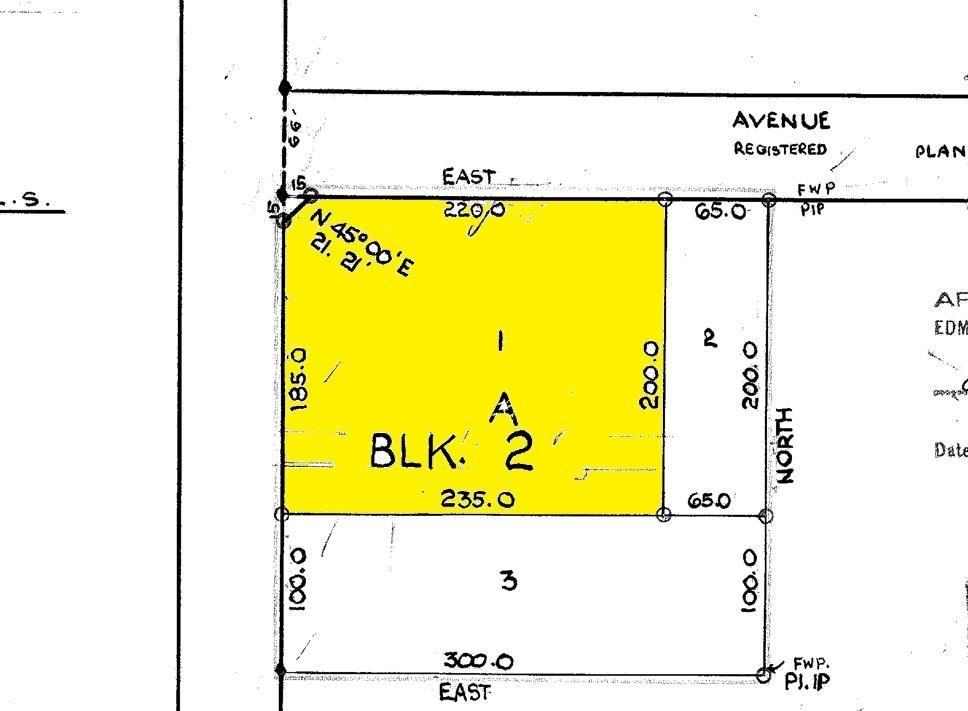3 Bedroom
1 Bathroom
943 ft2
Bungalow
Forced Air
Acreage
$269,900
An Acre of Opportunity at Lake Isle with upgrades, services, and subdivision potential — ready for your next chapter. Enjoy new vinyl plank and laminate tile flooring throughout, a new full bathroom, dedicated laundry, and an upgraded 100-amp electrical panel. Both the home and double garage feature metal roofs for decades of worry-free living. The insulated garage with concrete pad is ideal for hobbies, storage, or a future guest suite. Only 100 steps to Lake Isle, you can dock your boat, fish, or enjoy peaceful sunset paddles. The one-acre lot provides space to garden, park RVs, or explore future subdivision or rebuild options. Fully serviced with drilled and bored wells, natural gas heat, and septic tank & field, this property is both practical and full of potential. Just 35 minutes from Stony Plain/Spruce Grove and under an hour to Edmonton, offering a rare blend of affordability, privacy, and flexibility — perfect for retirees or young families ready to jump into Lake Life living. (id:62055)
Property Details
|
MLS® Number
|
E4463281 |
|
Property Type
|
Single Family |
|
Neigbourhood
|
Lake Isle (Gainford) |
|
Amenities Near By
|
Golf Course |
|
Community Features
|
Lake Privileges |
|
Features
|
Private Setting, Paved Lane, Recreational |
|
Structure
|
Fire Pit, Porch |
|
View Type
|
Lake View |
Building
|
Bathroom Total
|
1 |
|
Bedrooms Total
|
3 |
|
Appliances
|
Dryer, Refrigerator, Storage Shed, Stove, Washer |
|
Architectural Style
|
Bungalow |
|
Basement Development
|
Other, See Remarks |
|
Basement Type
|
None (other, See Remarks) |
|
Constructed Date
|
1959 |
|
Construction Style Attachment
|
Detached |
|
Heating Type
|
Forced Air |
|
Stories Total
|
1 |
|
Size Interior
|
943 Ft2 |
|
Type
|
House |
Parking
Land
|
Access Type
|
Boat Access |
|
Acreage
|
Yes |
|
Land Amenities
|
Golf Course |
|
Size Irregular
|
1.076 |
|
Size Total
|
1.076 Ac |
|
Size Total Text
|
1.076 Ac |
|
Surface Water
|
Lake |
Rooms
| Level |
Type |
Length |
Width |
Dimensions |
|
Main Level |
Living Room |
3.92 m |
3 m |
3.92 m x 3 m |
|
Main Level |
Kitchen |
3.6 m |
3 m |
3.6 m x 3 m |
|
Main Level |
Family Room |
5.9 m |
2.82 m |
5.9 m x 2.82 m |
|
Main Level |
Primary Bedroom |
3.5 m |
2.72 m |
3.5 m x 2.72 m |
|
Main Level |
Bedroom 2 |
3.02 m |
2.55 m |
3.02 m x 2.55 m |
|
Main Level |
Bedroom 3 |
3.02 m |
2.55 m |
3.02 m x 2.55 m |
|
Main Level |
Laundry Room |
2 m |
1.5 m |
2 m x 1.5 m |


