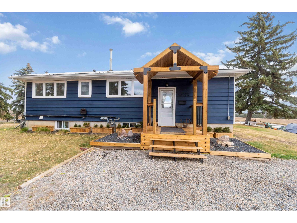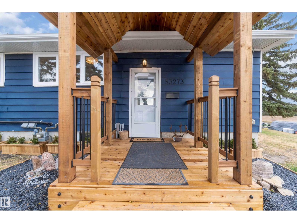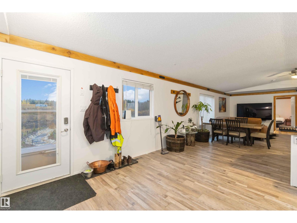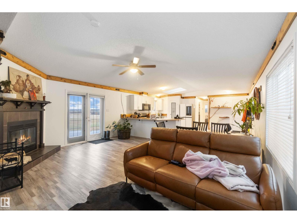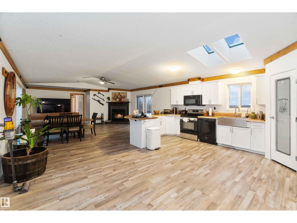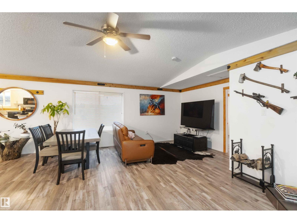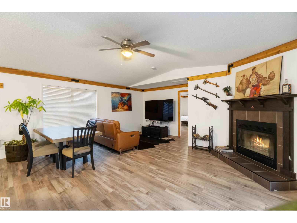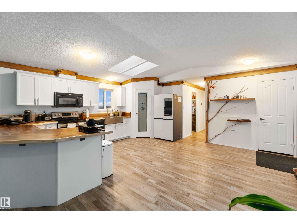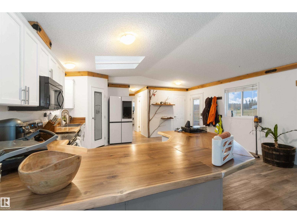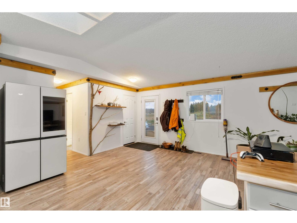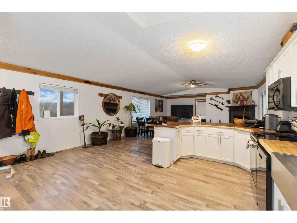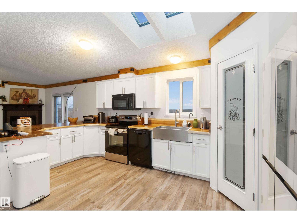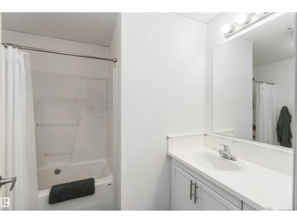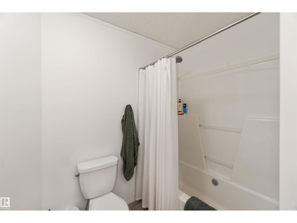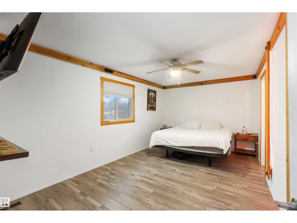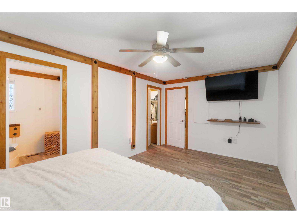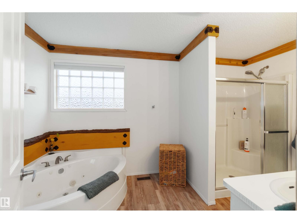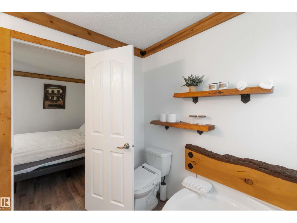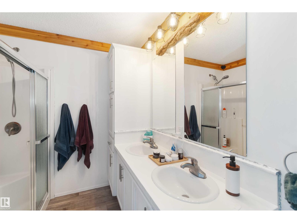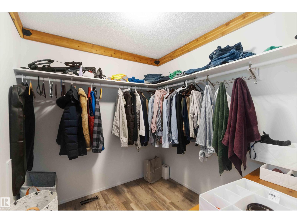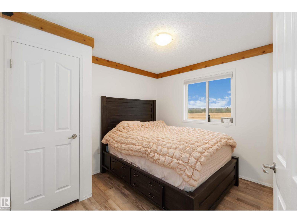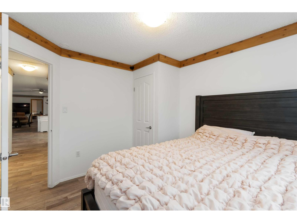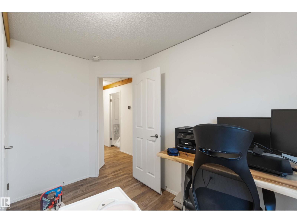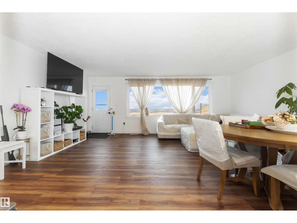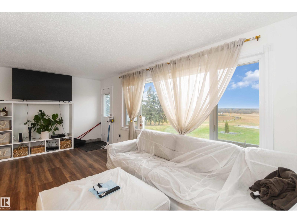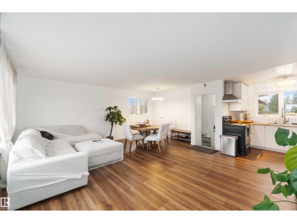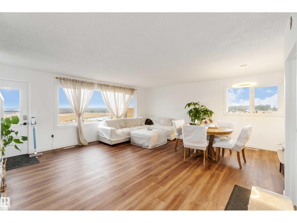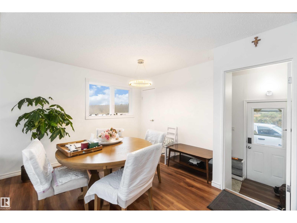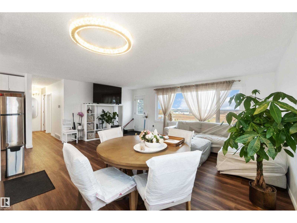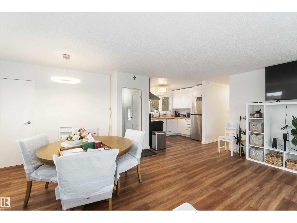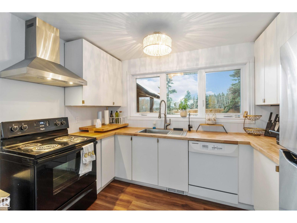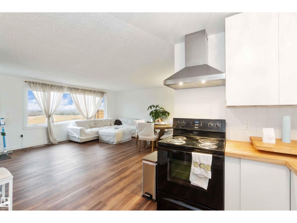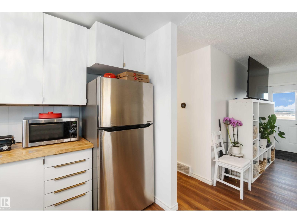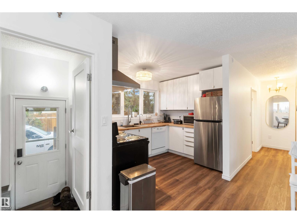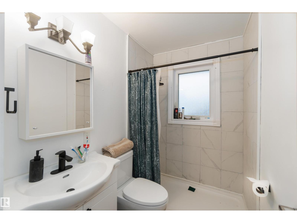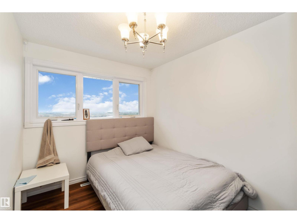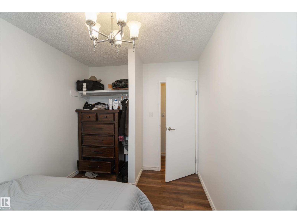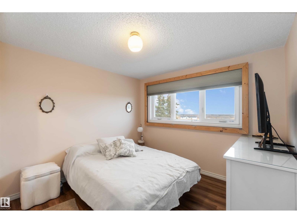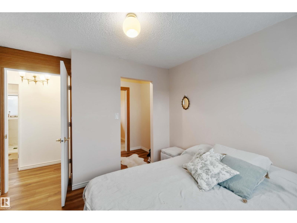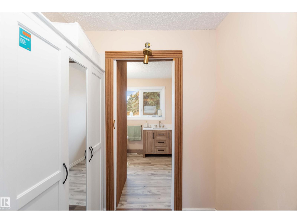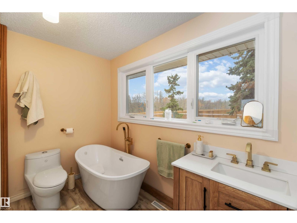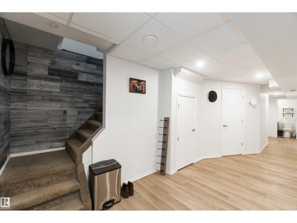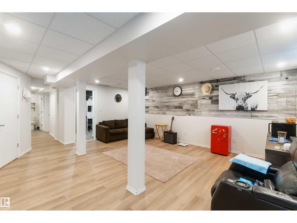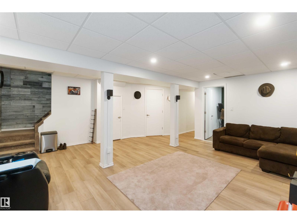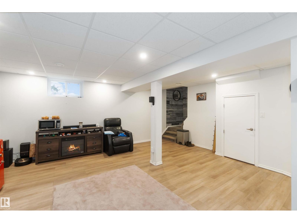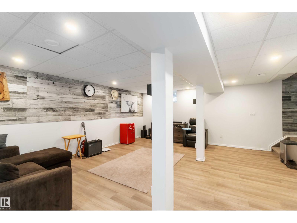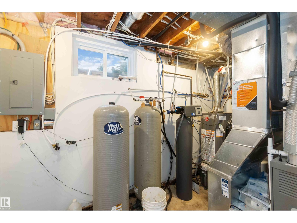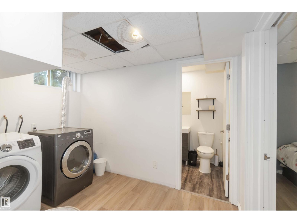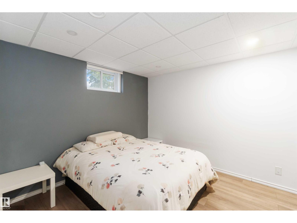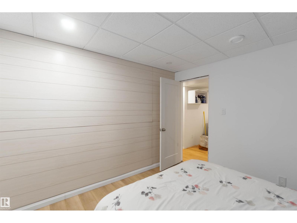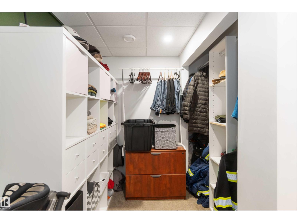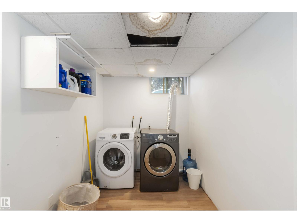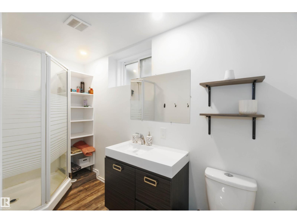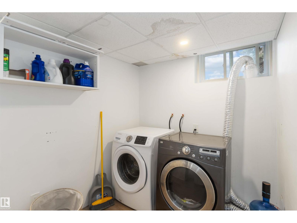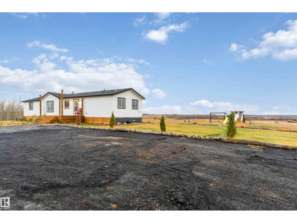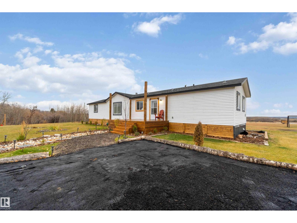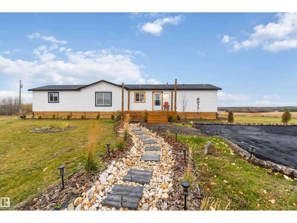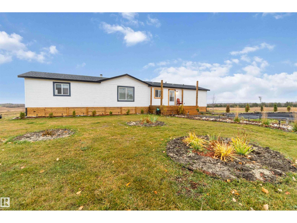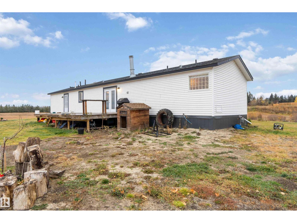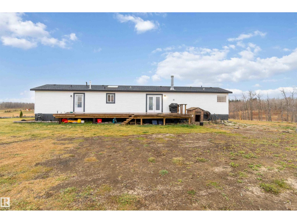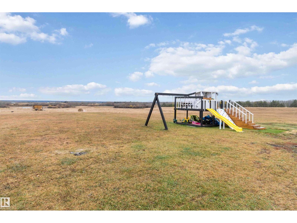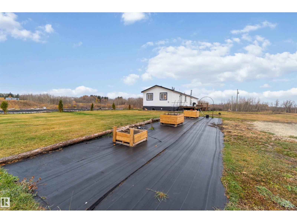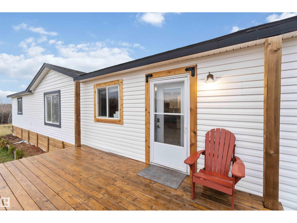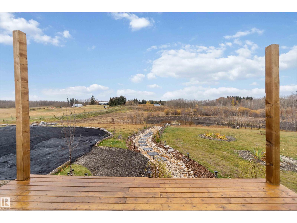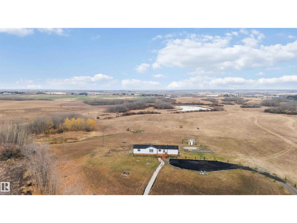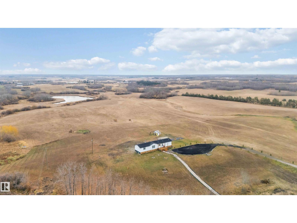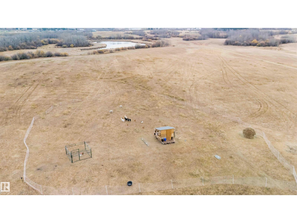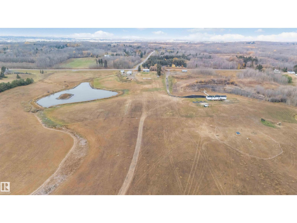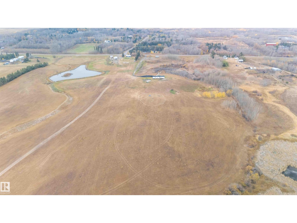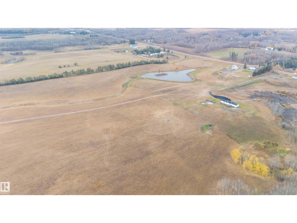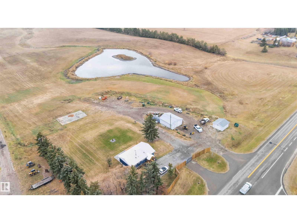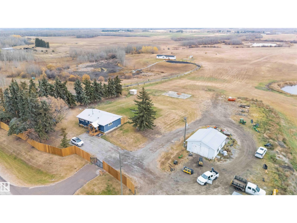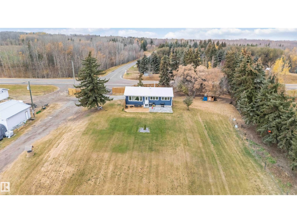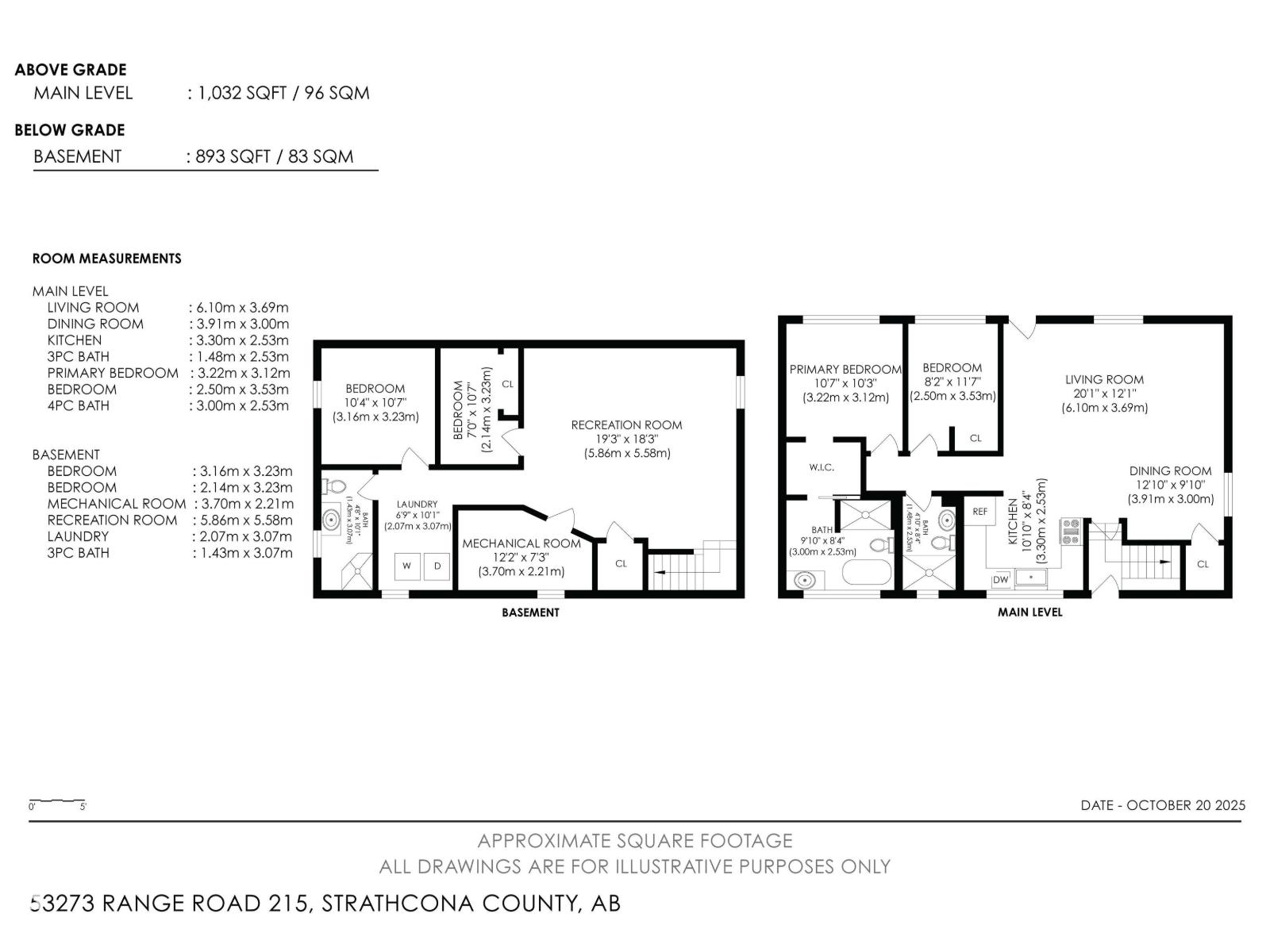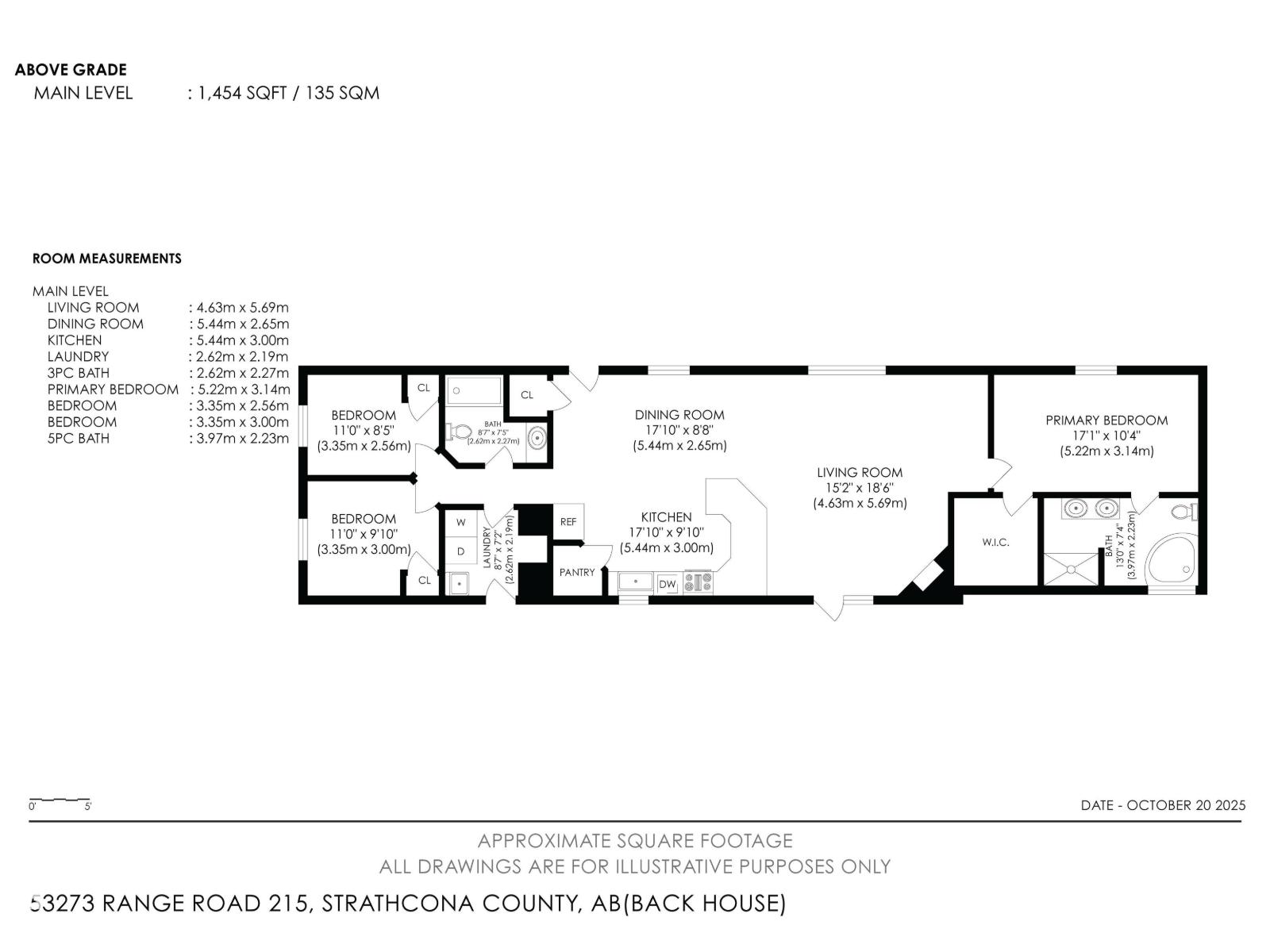53273 Rge Road 215 Rural Strathcona County, Alberta T8E 2B4
$1,850,000
Experience peaceful country living at this rare gem in Strathcona County. Two beautiful homes set on a stunning 78-acre property with two serene ponds, mature trees, and the perfect balance of privacy and easy access to city amenities. The main residence is a beautifully upgraded 4-bed, 3-bath bungalow: the main floor opens to an airy living/kitchen space, with a luxe primary suite featuring a large walk-in closet & 4-pc ensuite, an additional bed & 3-pc bath. Downstairs enjoy two further bedrooms, a 3-pc bath & a large rec room. The secondary home boasts a spacious deck, open kitchen/dining area, master suite with 5-pc ensuite & walk-in closet, an additional 4-pc bath & two more beds, perfect for guests or extended family. Outdoors, you’ll find a well-equipped property: a play structure, garden beds, double garage, shop, & a chicken coop. Enjoy vast parks, playgrounds, and trails, plus fast access to Edmonton—offering the ideal balance of seclusion and convenience. All this home needs is YOU! (id:62055)
Open House
This property has open houses!
2:00 pm
Ends at:4:00 pm
2:00 pm
Ends at:4:00 pm
Property Details
| MLS® Number | E4462959 |
| Property Type | Single Family |
| Features | See Remarks, Flat Site, No Back Lane, Park/reserve, Closet Organizers |
| Structure | Deck, Porch |
Building
| Bathroom Total | 3 |
| Bedrooms Total | 4 |
| Appliances | Garage Door Opener Remote(s), Garage Door Opener, Hood Fan, Window Coverings, Dryer, Refrigerator, Two Stoves, Dishwasher |
| Architectural Style | Bungalow |
| Basement Development | Finished |
| Basement Type | Full (finished) |
| Constructed Date | 1955 |
| Construction Style Attachment | Detached |
| Fire Protection | Smoke Detectors |
| Heating Type | Forced Air |
| Stories Total | 1 |
| Size Interior | 1,033 Ft2 |
| Type | House |
Parking
| Detached Garage |
Land
| Acreage | Yes |
| Size Irregular | 78.83 |
| Size Total | 78.83 Ac |
| Size Total Text | 78.83 Ac |
| Surface Water | Ponds |
Rooms
| Level | Type | Length | Width | Dimensions |
|---|---|---|---|---|
| Basement | Bedroom 3 | 3.16 m | 3.23 m | 3.16 m x 3.23 m |
| Basement | Bedroom 4 | 2.14 m | 3.23 m | 2.14 m x 3.23 m |
| Basement | Recreation Room | 5.86 m | 5.58 m | 5.86 m x 5.58 m |
| Main Level | Living Room | 6.1 m | 3.69 m | 6.1 m x 3.69 m |
| Main Level | Dining Room | 3.91 m | 3 m | 3.91 m x 3 m |
| Main Level | Kitchen | 3.3 m | 2.53 m | 3.3 m x 2.53 m |
| Main Level | Primary Bedroom | 3.22 m | 3.12 m | 3.22 m x 3.12 m |
| Main Level | Bedroom 2 | 2.5 m | 3.53 m | 2.5 m x 3.53 m |
Contact Us
Contact us for more information


