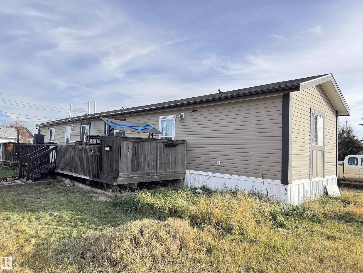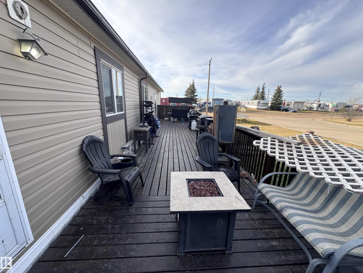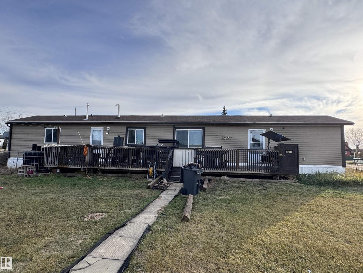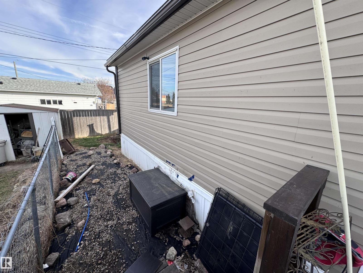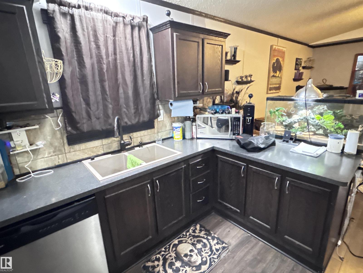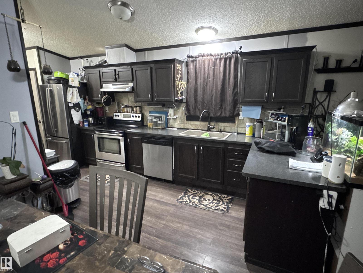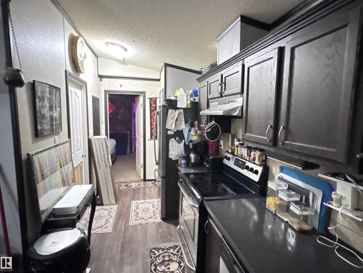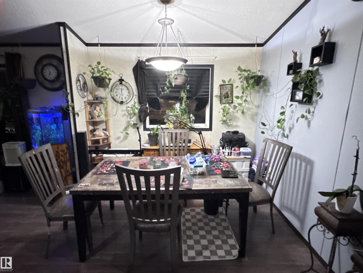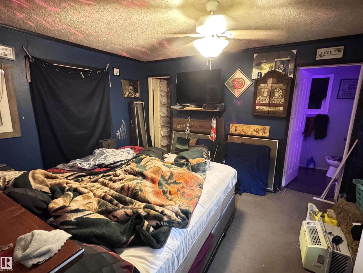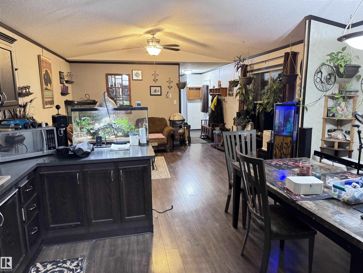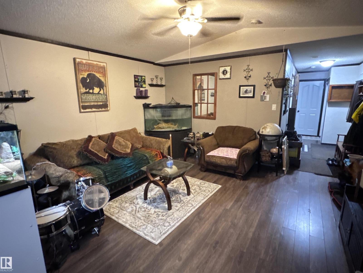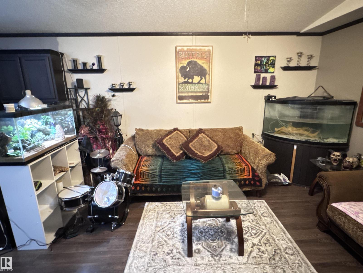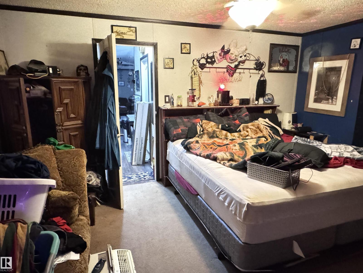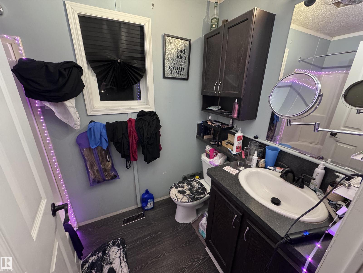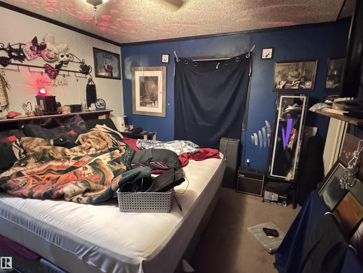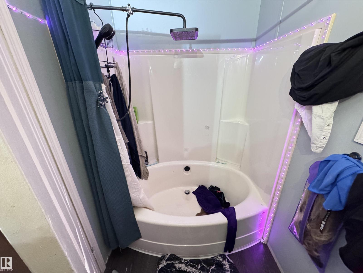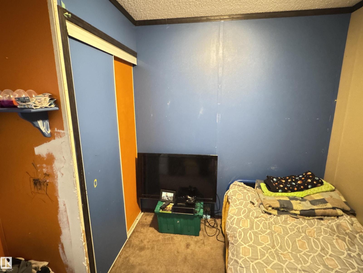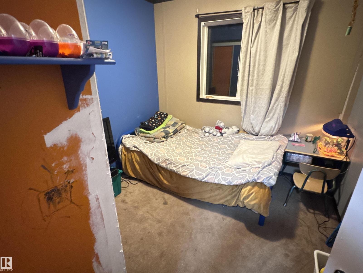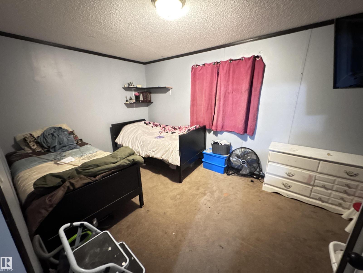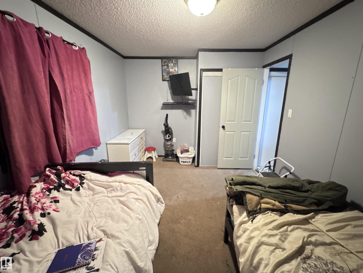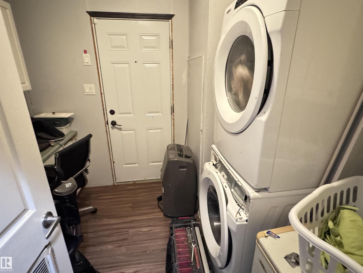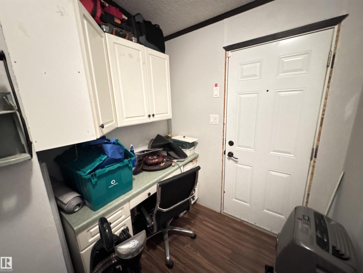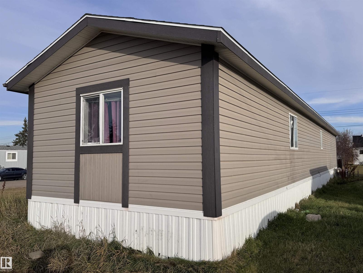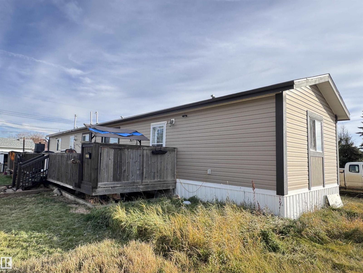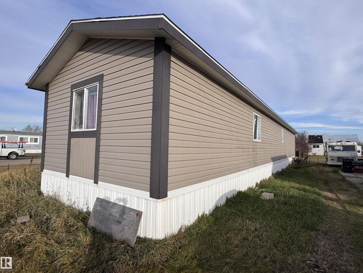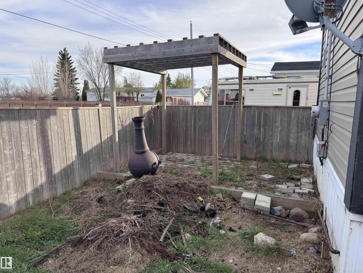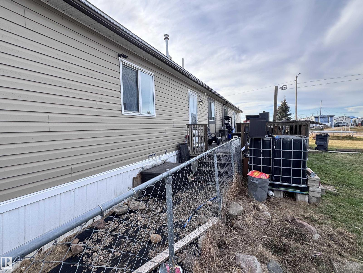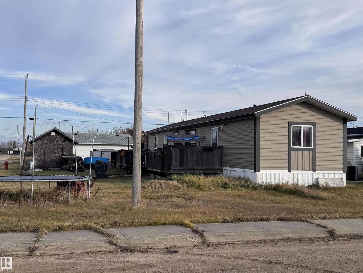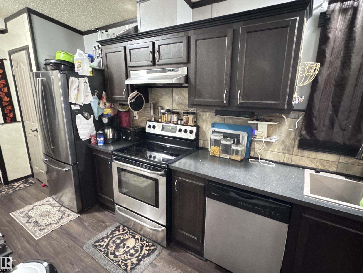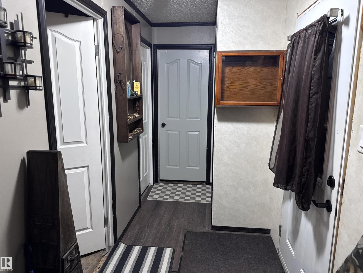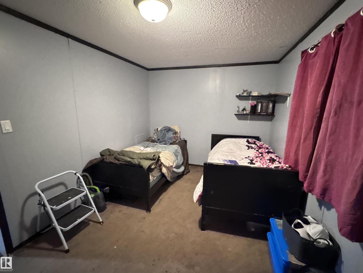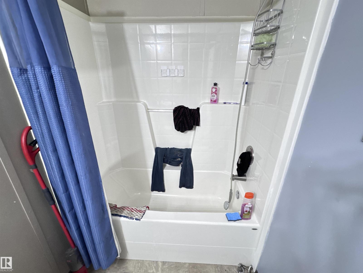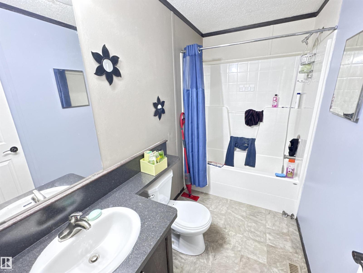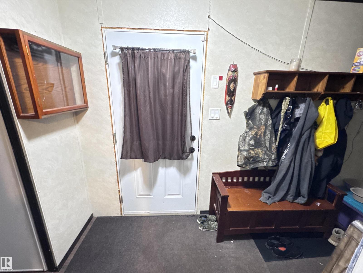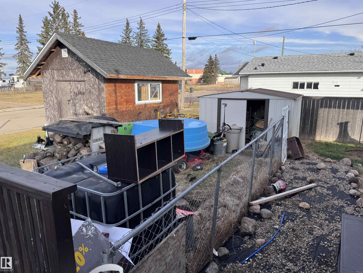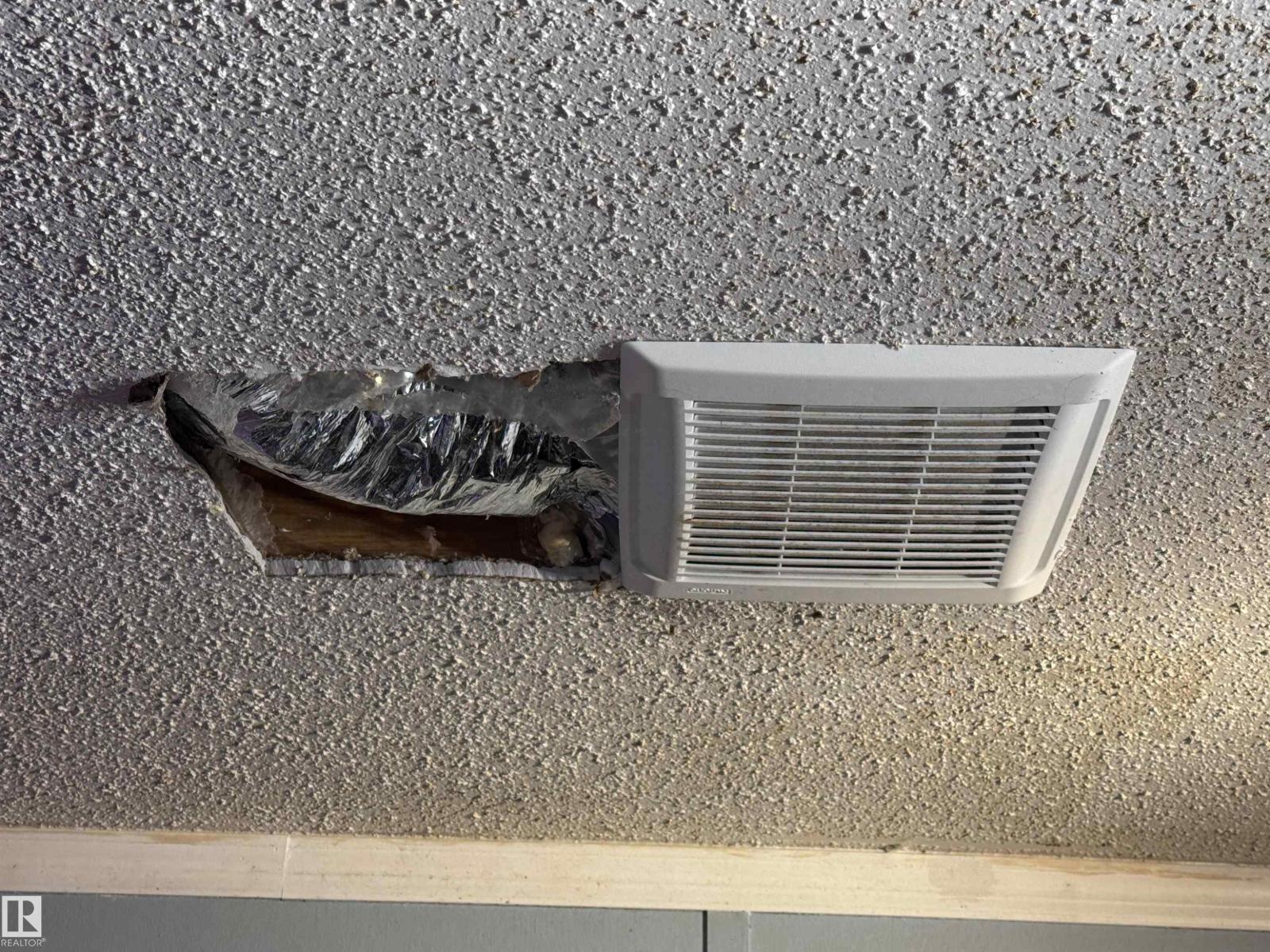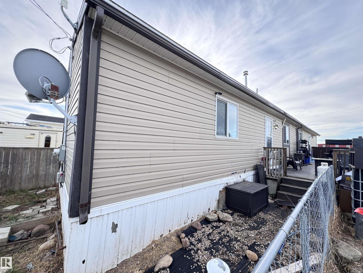3 Bedroom
2 Bathroom
1,222 ft2
Bungalow
Forced Air
$110,000
Affordable living in Clyde! This 1,216 sq ft mobile home offers 3 spacious bedrooms and 2 full bathrooms on its own 60’ x 110’ lot—no lot fees! Bright, open-concept layout with a large kitchen, ample cabinetry, and a cozy dining area. The primary suite features a walk-in closet and ensuite bath. Enjoy a private yard with room for parking and outdoor activities. Located in the quiet Village of Clyde, just 45 minutes north of Edmonton, this property combines small-town charm with easy highway access. Perfect for first-time buyers or investors! K-9 School is a block away. (id:62055)
Property Details
|
MLS® Number
|
E4464176 |
|
Property Type
|
Single Family |
|
Neigbourhood
|
Clyde |
|
Amenities Near By
|
Playground, Schools |
|
Features
|
Corner Site, Flat Site, Lane, Exterior Walls- 2x6" |
|
Structure
|
Deck |
Building
|
Bathroom Total
|
2 |
|
Bedrooms Total
|
3 |
|
Amenities
|
Vinyl Windows |
|
Architectural Style
|
Bungalow |
|
Basement Type
|
None |
|
Ceiling Type
|
Vaulted |
|
Constructed Date
|
2011 |
|
Construction Style Attachment
|
Detached |
|
Heating Type
|
Forced Air |
|
Stories Total
|
1 |
|
Size Interior
|
1,222 Ft2 |
|
Type
|
House |
Parking
Land
|
Acreage
|
No |
|
Land Amenities
|
Playground, Schools |
|
Size Irregular
|
33 |
|
Size Total
|
33 M2 |
|
Size Total Text
|
33 M2 |
Rooms
| Level |
Type |
Length |
Width |
Dimensions |
|
Main Level |
Living Room |
4.4 m |
4.4 m |
4.4 m x 4.4 m |
|
Main Level |
Dining Room |
2.2 m |
2.8 m |
2.2 m x 2.8 m |
|
Main Level |
Kitchen |
5.9 m |
2.1 m |
5.9 m x 2.1 m |
|
Main Level |
Primary Bedroom |
3.5 m |
|
3.5 m x Measurements not available |
|
Main Level |
Bedroom 2 |
2.4 m |
2.8 m |
2.4 m x 2.8 m |
|
Main Level |
Bedroom 3 |
2.8 m |
4.4 m |
2.8 m x 4.4 m |


