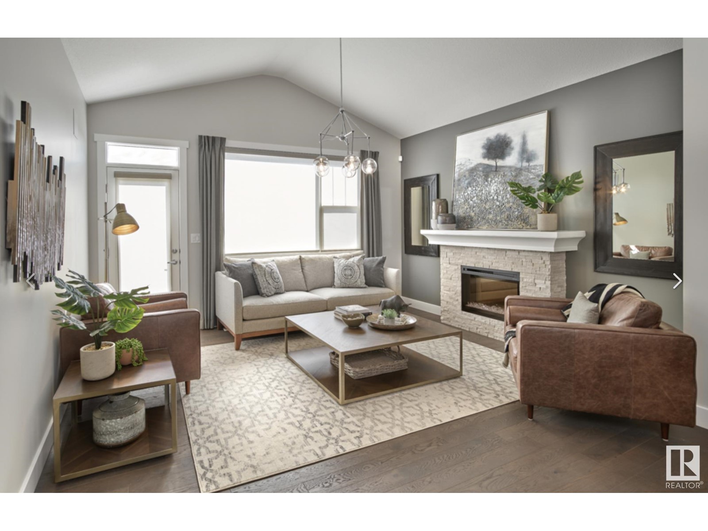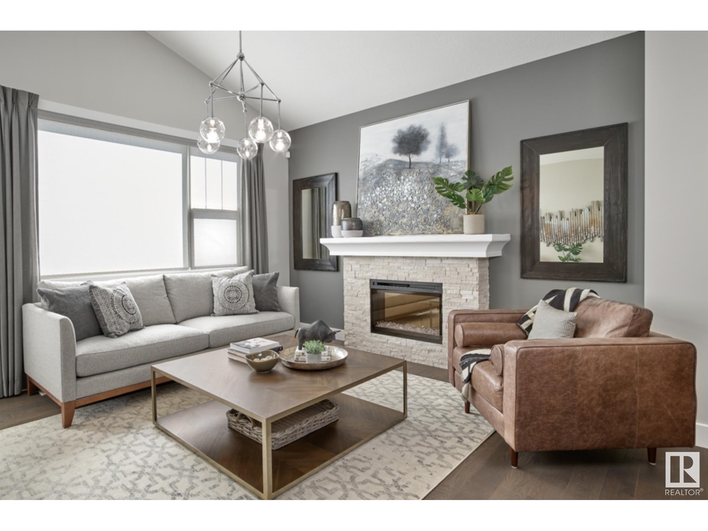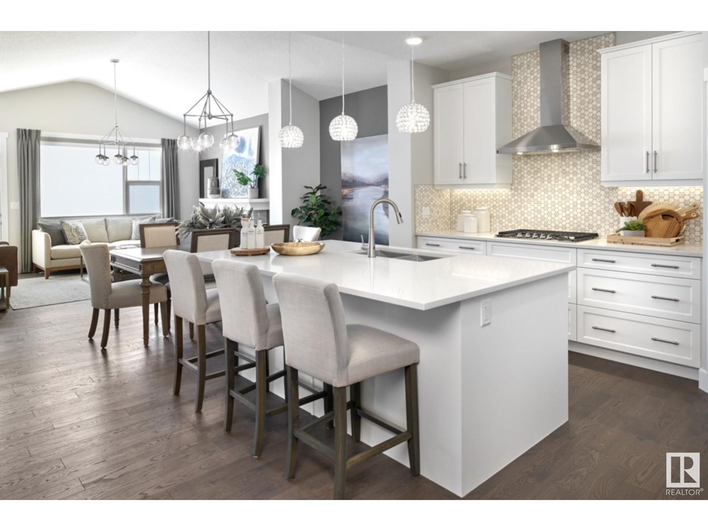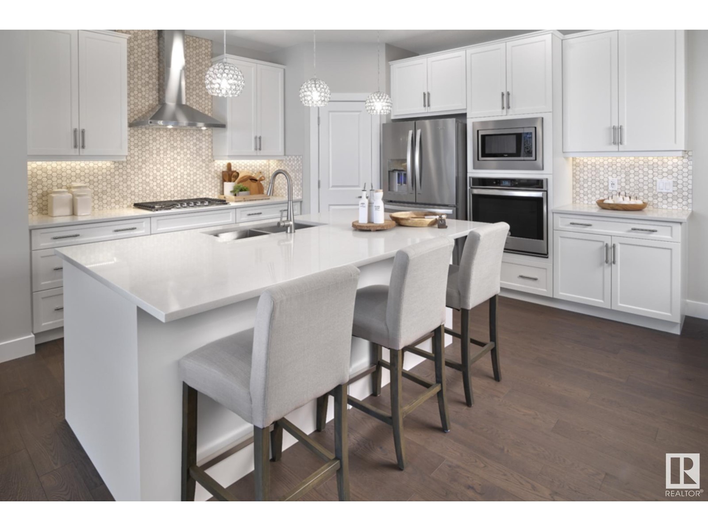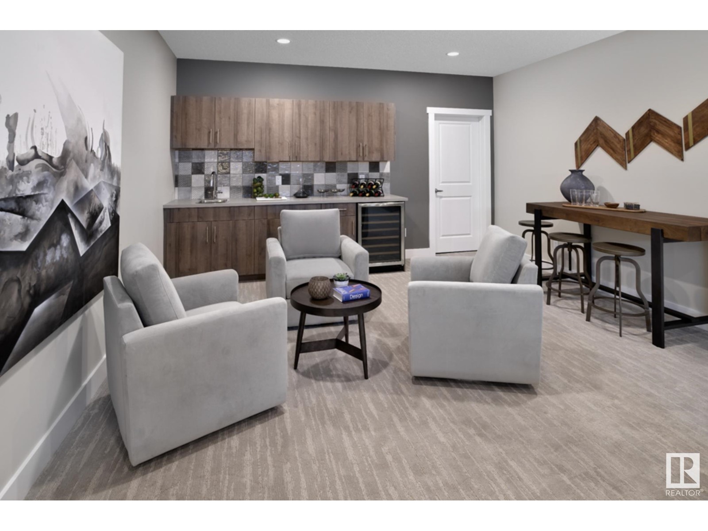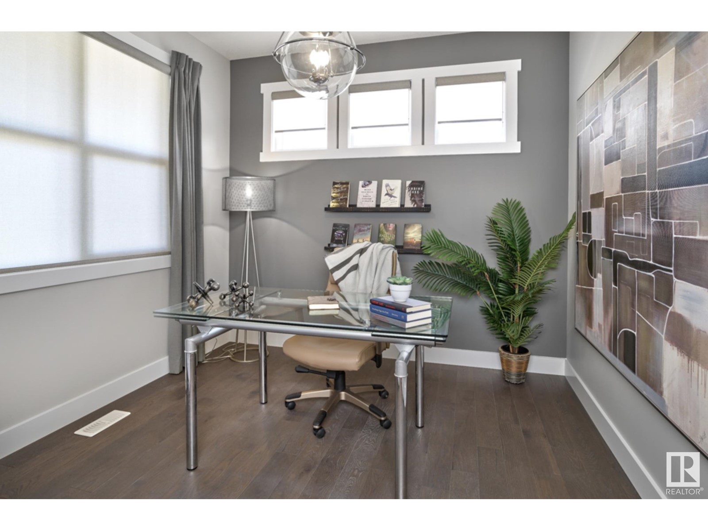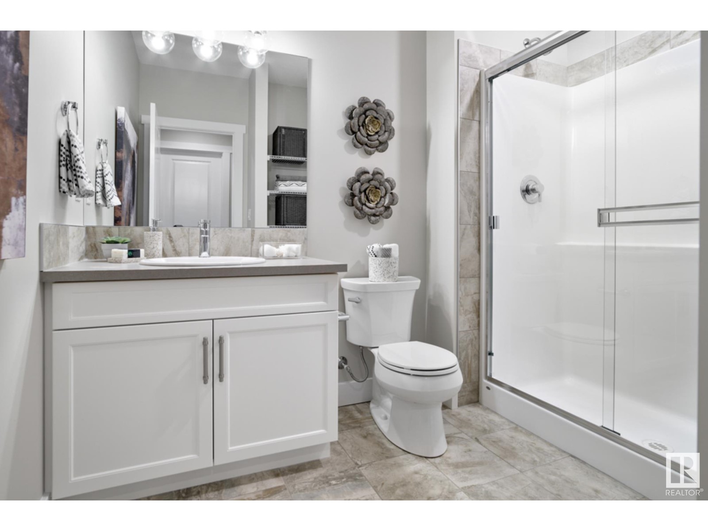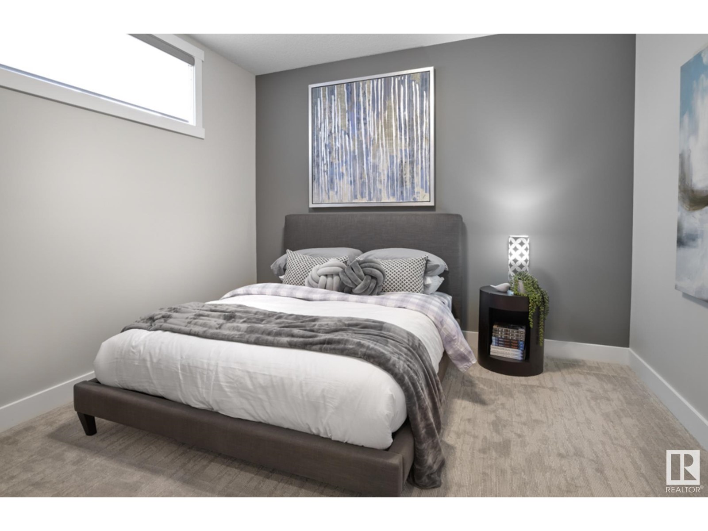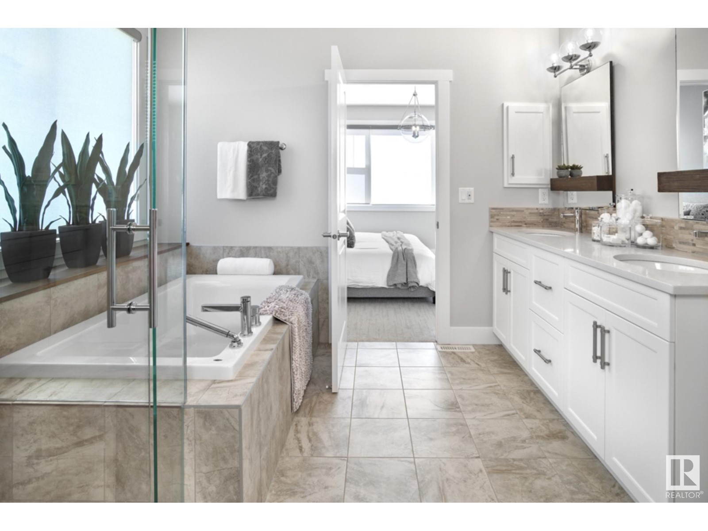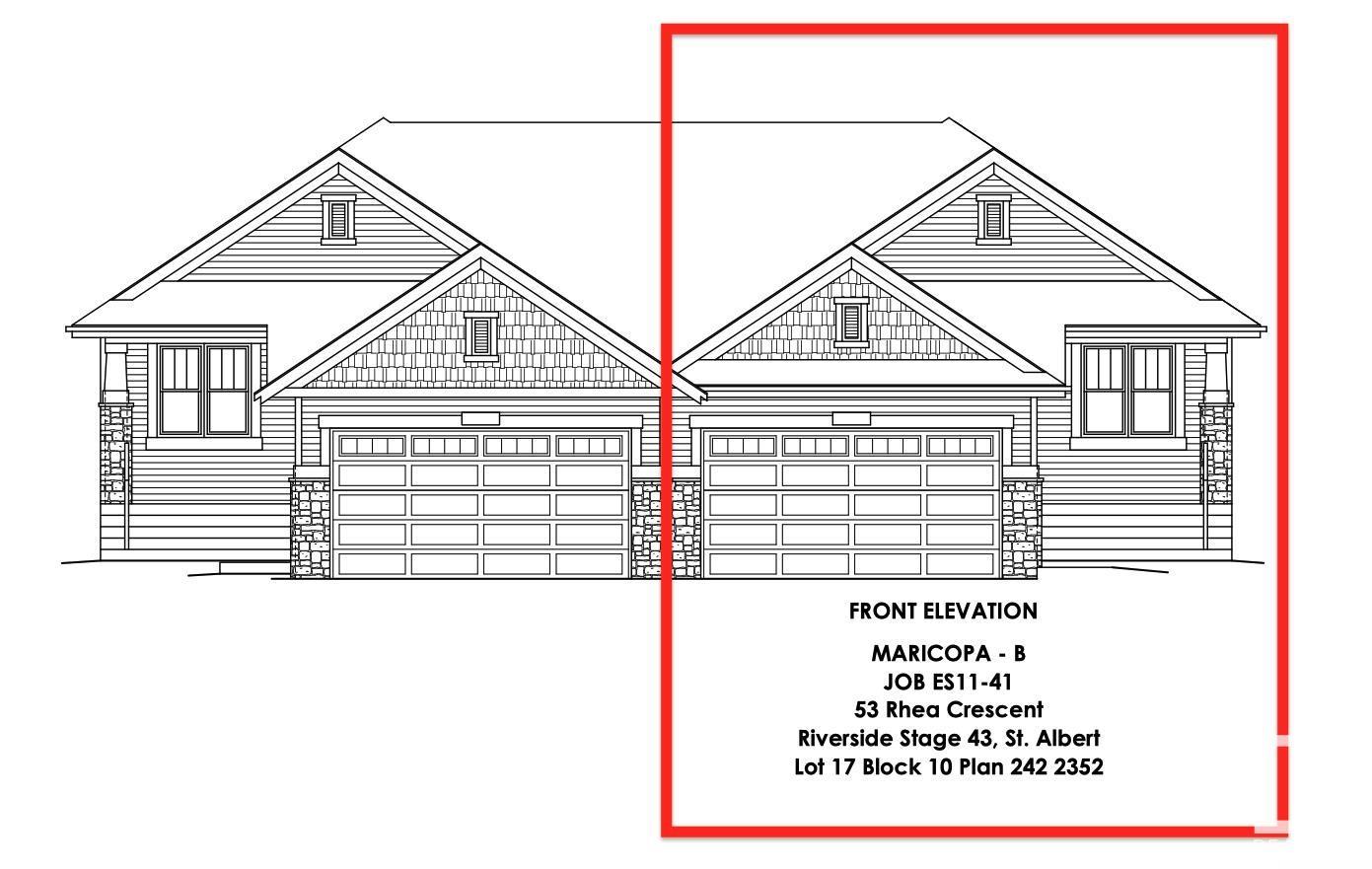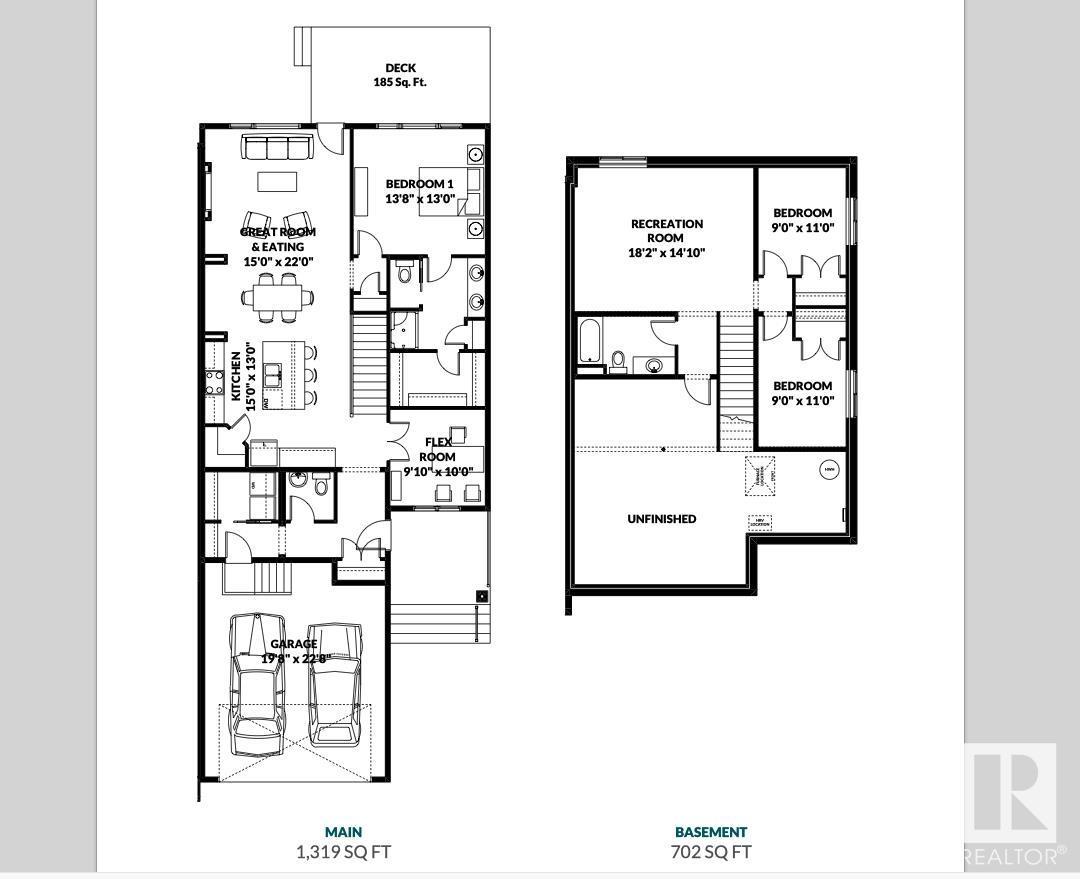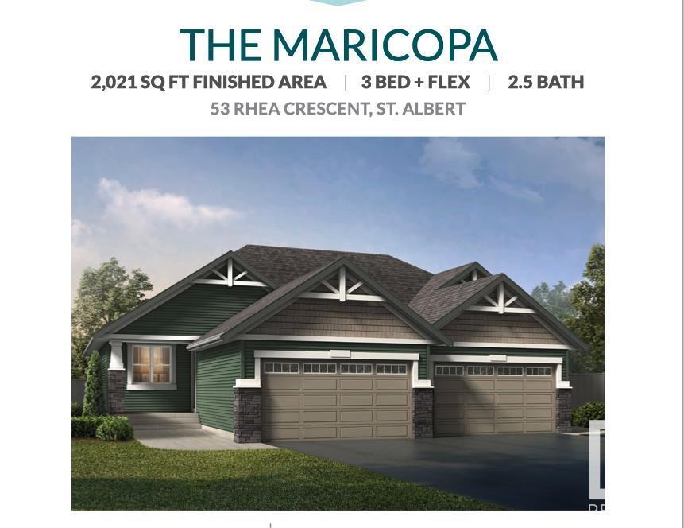3 Bedroom
3 Bathroom
1,236 ft2
Bungalow
Fireplace
Forced Air
$674,400
IT’S YOUR TIME NOW!! Introducing the “MARICOPA” by Master Builder, Homes By Avi. This Half-Duplex, Bungalow-Villa w/back 185 sqft deck, has EVERYTHING YOU NEED TO LIVE COMFORTABLY. Includes front & rear landscaping PLUS 1 year of yard maintenance…PRICELESS! Features dual zone heating furnace for improved comfort w/tailored temperature settings. Showcases 3 bedrooms, 2.5 bathrooms, main level flex room & full-sized laundry room that has walk-thru access to mudroom off dble garage. (2 bedrooms, 4pc bath & Rec Room in FULLY FINESHED BASEMENT w/9’ ceiling height). Handsome upgrades throughout entire home featuring quartz countertops, eat-on centre island with undermount sink, abundance of kitchen cabinetry with soft close pot & pan drawers, chimney style hood fan, pantry & generous appliance allowance. Vaulted ceiling & electric fireplace in open concept great room. Love where you Live in scenic Riverside, ST. Albert. Welcome Home! (id:62055)
Property Details
|
MLS® Number
|
E4438568 |
|
Property Type
|
Single Family |
|
Neigbourhood
|
Riverside (St. Albert) |
|
Amenities Near By
|
Golf Course, Playground, Schools, Shopping |
|
Features
|
See Remarks, No Back Lane |
|
Parking Space Total
|
4 |
|
Structure
|
Deck |
Building
|
Bathroom Total
|
3 |
|
Bedrooms Total
|
3 |
|
Amenities
|
Ceiling - 9ft, Vinyl Windows |
|
Appliances
|
Garage Door Opener Remote(s), Garage Door Opener, Hood Fan |
|
Architectural Style
|
Bungalow |
|
Basement Development
|
Finished |
|
Basement Type
|
Full (finished) |
|
Ceiling Type
|
Vaulted |
|
Constructed Date
|
2025 |
|
Construction Style Attachment
|
Semi-detached |
|
Fireplace Fuel
|
Electric |
|
Fireplace Present
|
Yes |
|
Fireplace Type
|
Insert |
|
Half Bath Total
|
1 |
|
Heating Type
|
Forced Air |
|
Stories Total
|
1 |
|
Size Interior
|
1,236 Ft2 |
|
Type
|
Duplex |
Parking
Land
|
Acreage
|
No |
|
Land Amenities
|
Golf Course, Playground, Schools, Shopping |
|
Size Irregular
|
365.42 |
|
Size Total
|
365.42 M2 |
|
Size Total Text
|
365.42 M2 |
Rooms
| Level |
Type |
Length |
Width |
Dimensions |
|
Basement |
Bedroom 2 |
|
|
Measurements not available |
|
Basement |
Bedroom 3 |
|
|
Measurements not available |
|
Basement |
Bonus Room |
|
|
Measurements not available |
|
Basement |
Utility Room |
|
|
Measurements not available |
|
Main Level |
Living Room |
|
|
Measurements not available |
|
Main Level |
Dining Room |
|
|
Measurements not available |
|
Main Level |
Kitchen |
|
|
Measurements not available |
|
Main Level |
Primary Bedroom |
|
|
Measurements not available |
|
Main Level |
Laundry Room |
|
|
Measurements not available |


