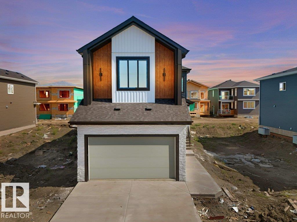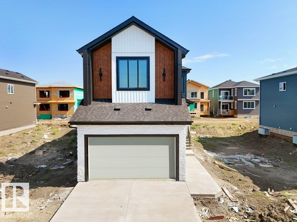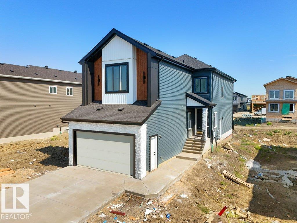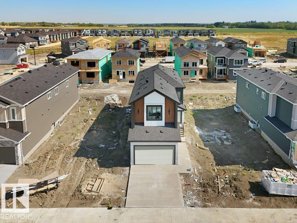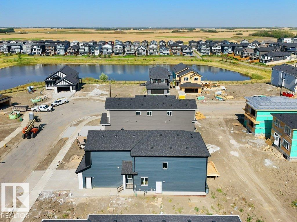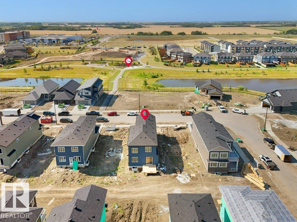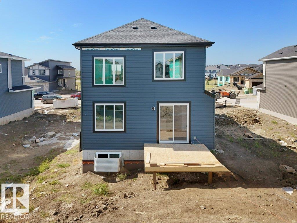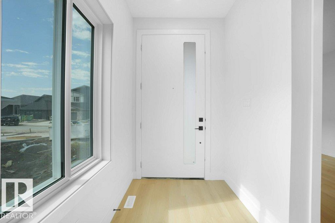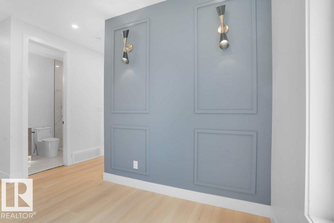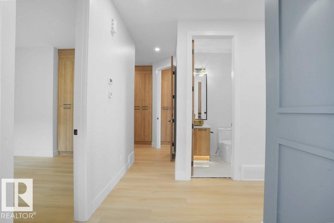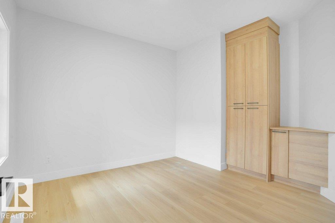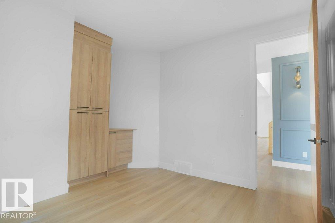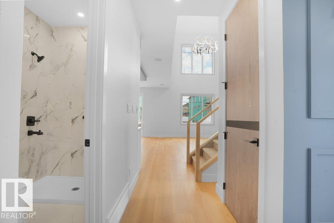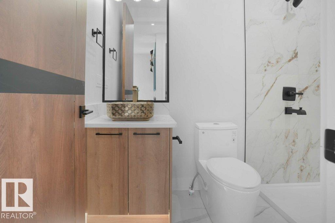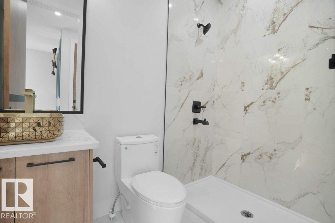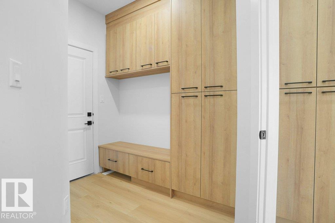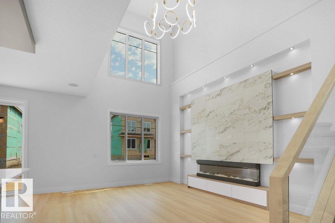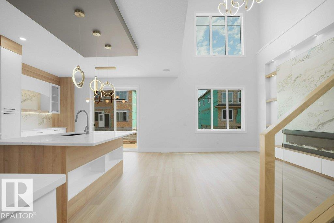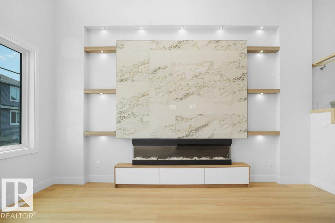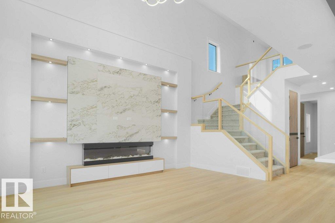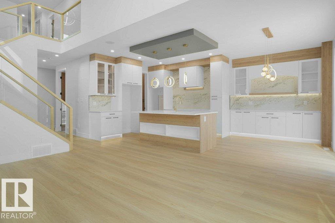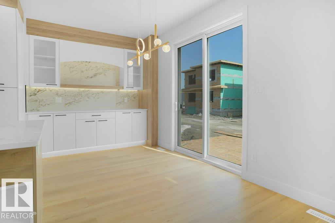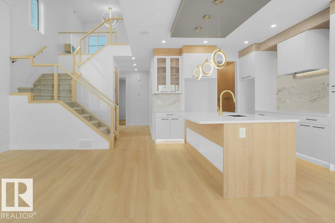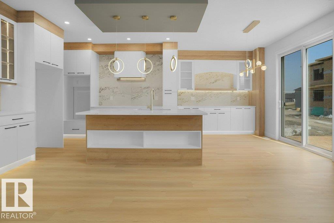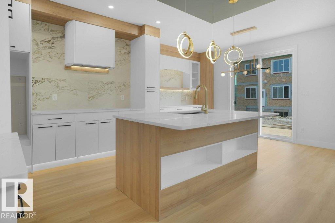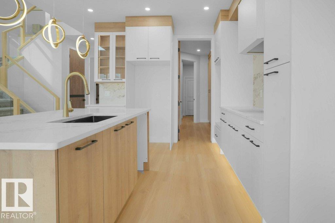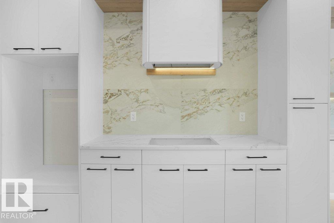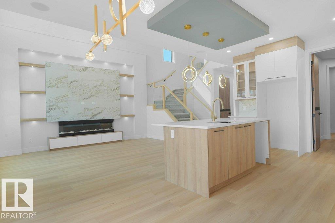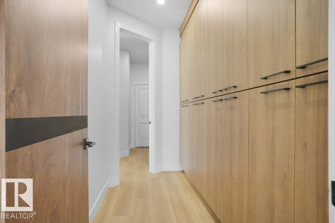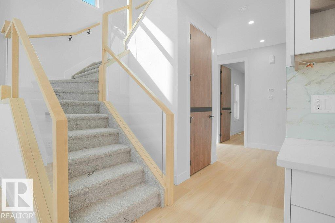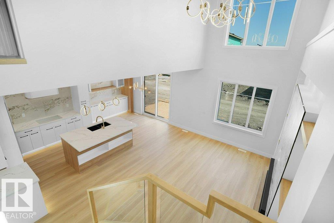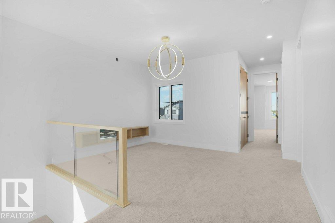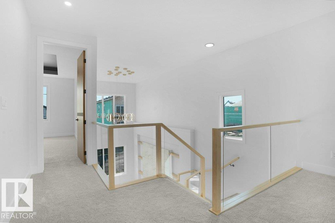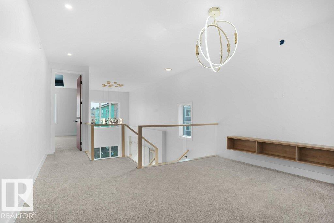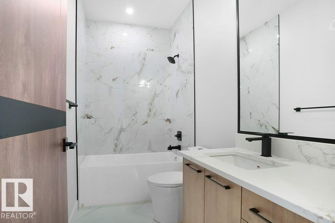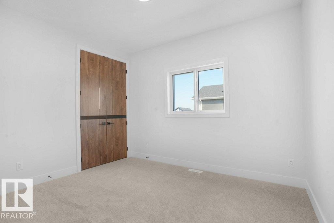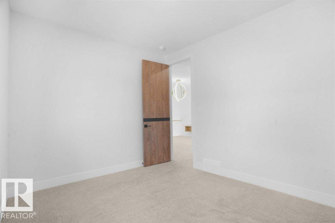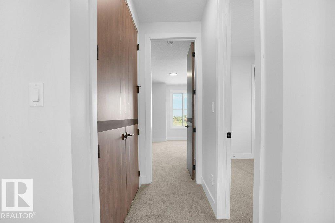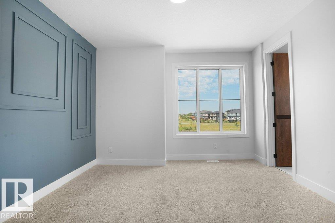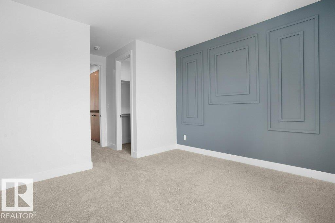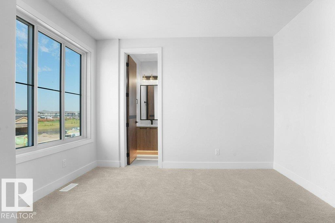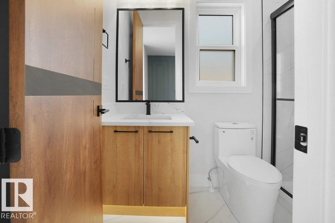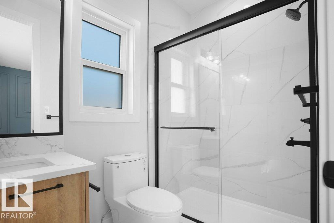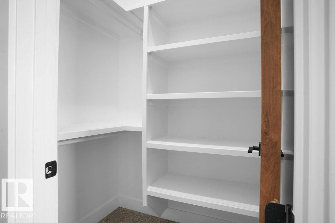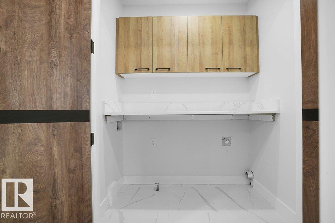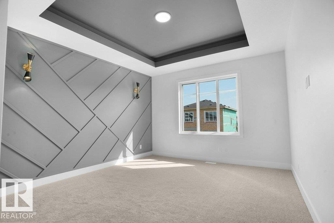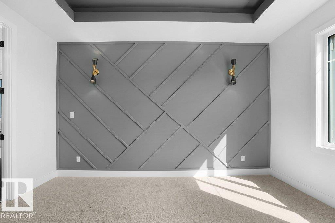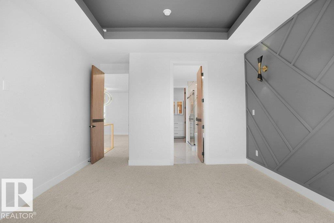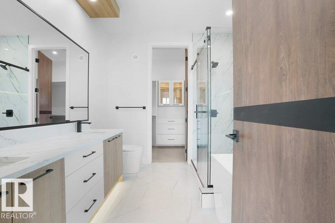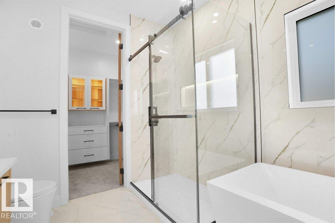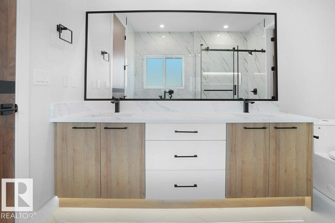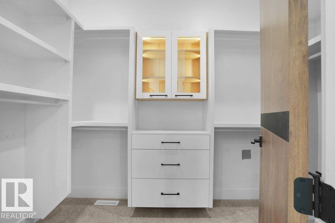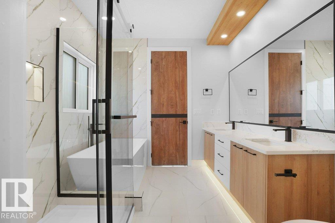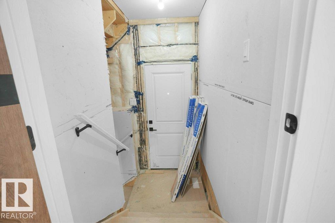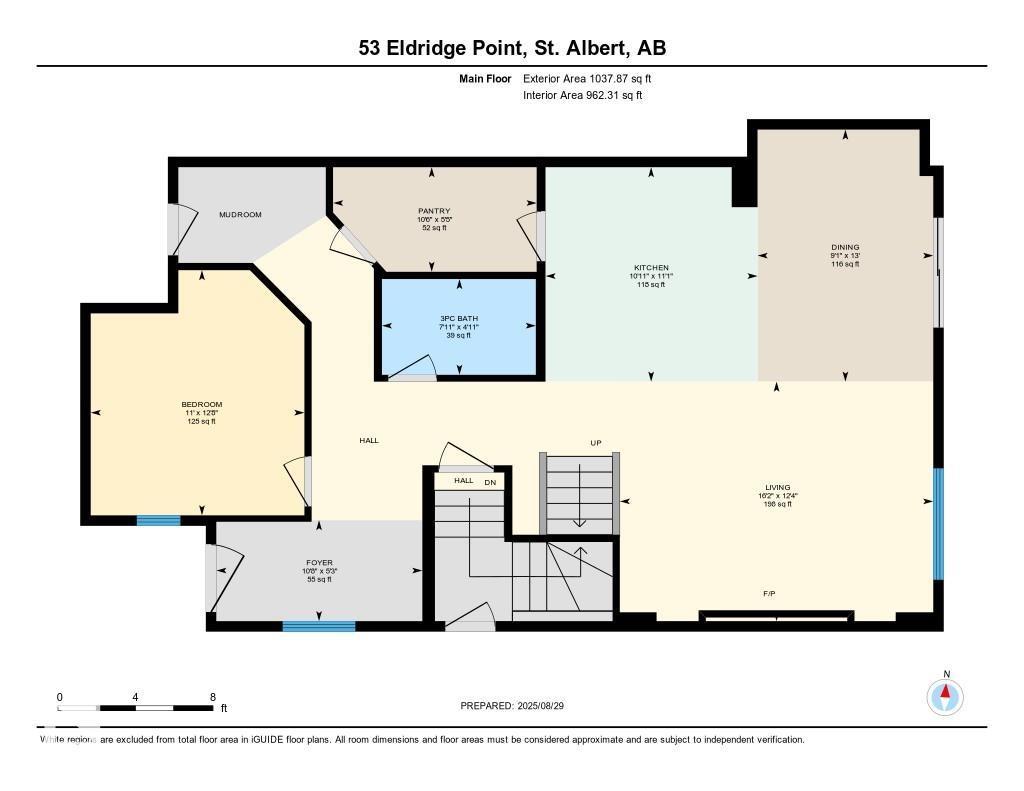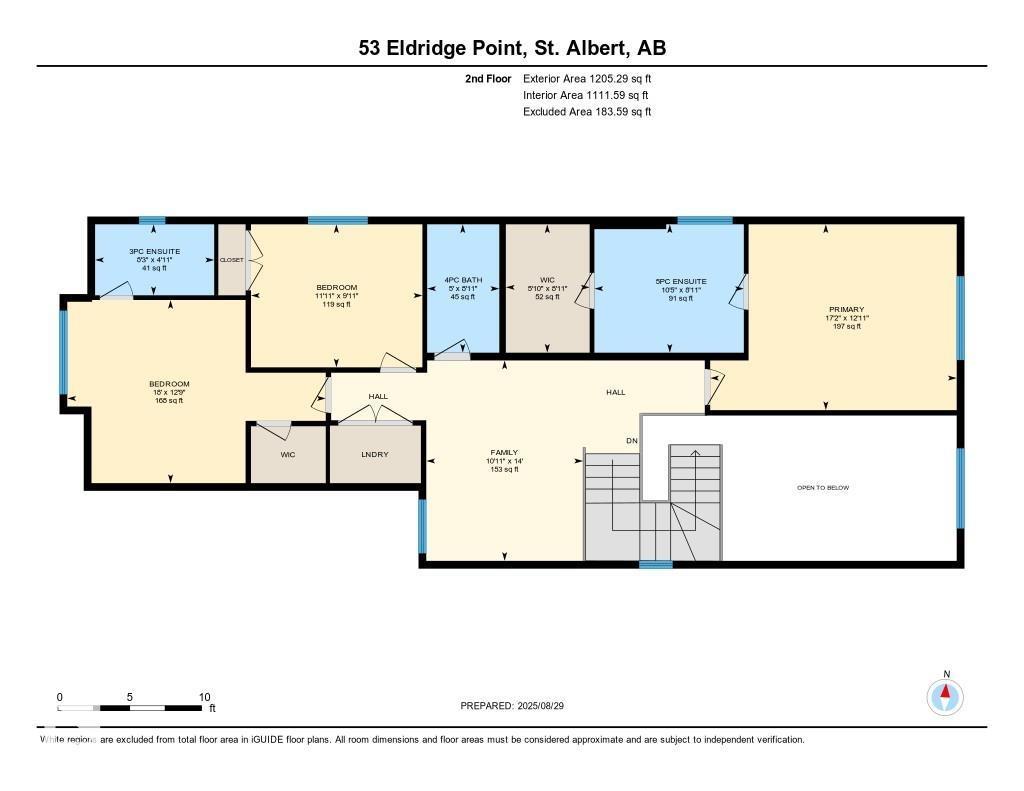4 Bedroom
4 Bathroom
2,243 ft2
Fireplace
Forced Air
$699,800
Luxury 4 BED & 4 FULL BATH home by Paramount Custom Homes in Erin Ridge North. This residence offers high-end finishes and is available for quick possession. The main floor includes a bedroom with a large window, a full bathroom, custom cabinetry pantry, and an upgraded contemporary kitchen with an extended wet bar and a large center island. The open-to-below living room features a custom fireplace wall and connects to the dining nook, creating a functional main floor layout. Upstairs, a spacious bonus room overlooks the living area. The upper level includes 2 MASTER BEDROOMS with ensuite washroom providing convenience and privacy, a secondary bedroom and a common bath. Additional highlights include ample natural light throughout the home and thoughtful modern design features, making it a versatile and practical space for growing families. The unfinished basement with a separate side entrance for future development. (id:62055)
Property Details
|
MLS® Number
|
E4455369 |
|
Property Type
|
Single Family |
|
Neigbourhood
|
Erin Ridge North |
|
Amenities Near By
|
Playground, Public Transit, Shopping |
|
Features
|
See Remarks, No Animal Home, No Smoking Home |
Building
|
Bathroom Total
|
4 |
|
Bedrooms Total
|
4 |
|
Appliances
|
See Remarks |
|
Basement Development
|
Unfinished |
|
Basement Type
|
Full (unfinished) |
|
Constructed Date
|
2025 |
|
Construction Style Attachment
|
Detached |
|
Fireplace Fuel
|
Electric |
|
Fireplace Present
|
Yes |
|
Fireplace Type
|
Insert |
|
Heating Type
|
Forced Air |
|
Stories Total
|
2 |
|
Size Interior
|
2,243 Ft2 |
|
Type
|
House |
Parking
Land
|
Acreage
|
No |
|
Land Amenities
|
Playground, Public Transit, Shopping |
Rooms
| Level |
Type |
Length |
Width |
Dimensions |
|
Main Level |
Living Room |
3.77 m |
4.93 m |
3.77 m x 4.93 m |
|
Main Level |
Dining Room |
3.96 m |
2.76 m |
3.96 m x 2.76 m |
|
Main Level |
Kitchen |
3.37 m |
3.33 m |
3.37 m x 3.33 m |
|
Main Level |
Bedroom 4 |
3.85 m |
3.36 m |
3.85 m x 3.36 m |
|
Upper Level |
Primary Bedroom |
3.94 m |
5.23 m |
3.94 m x 5.23 m |
|
Upper Level |
Bedroom 2 |
3.89 m |
5.49 m |
3.89 m x 5.49 m |
|
Upper Level |
Bedroom 3 |
3.04 m |
3.64 m |
3.04 m x 3.64 m |


