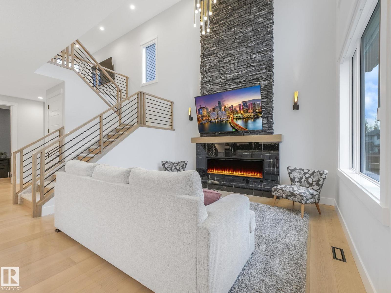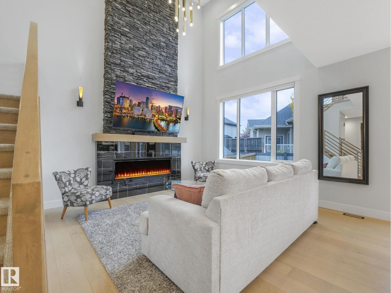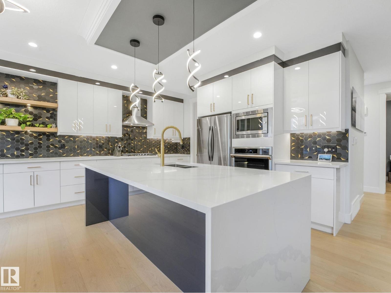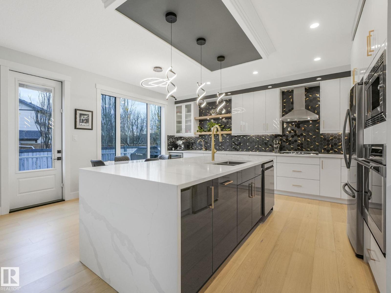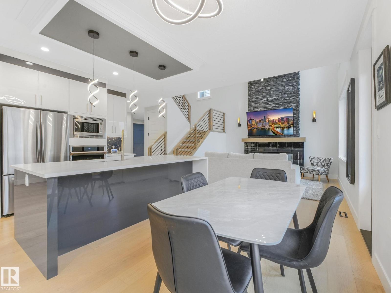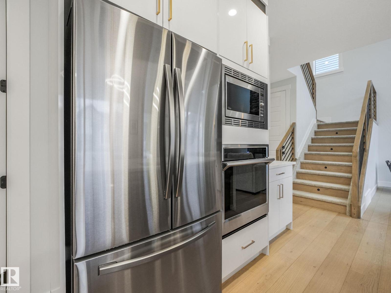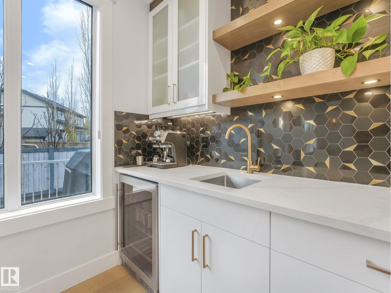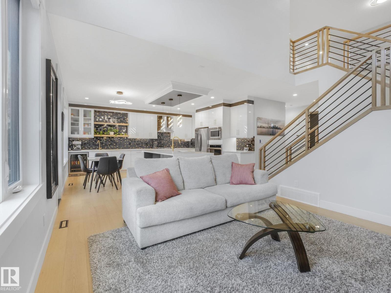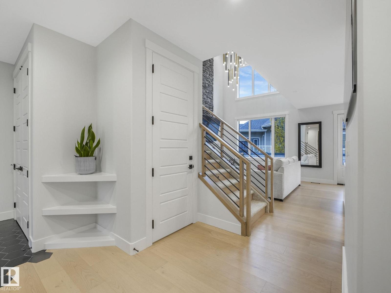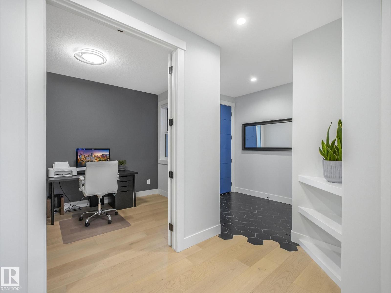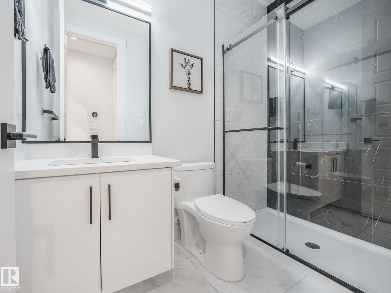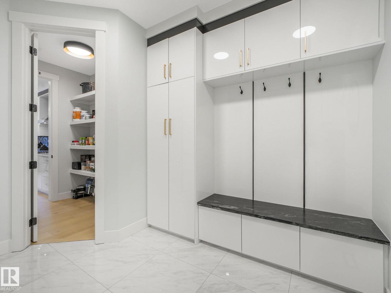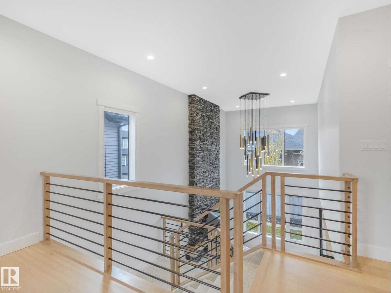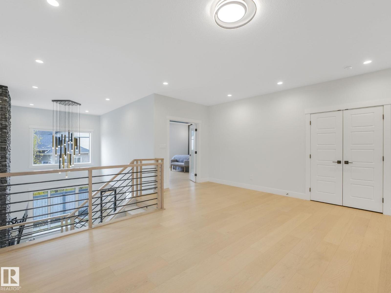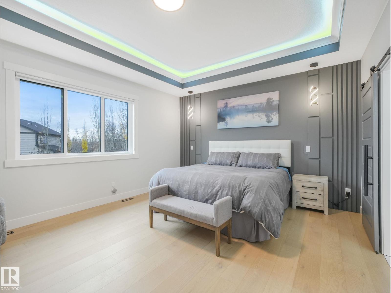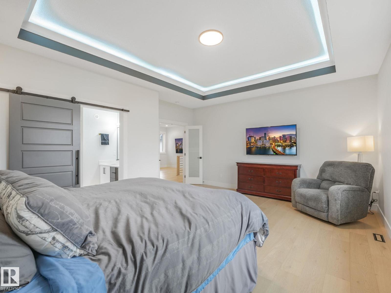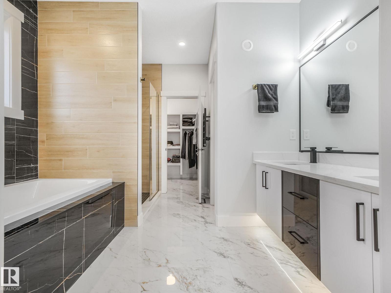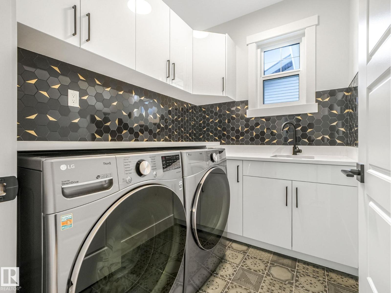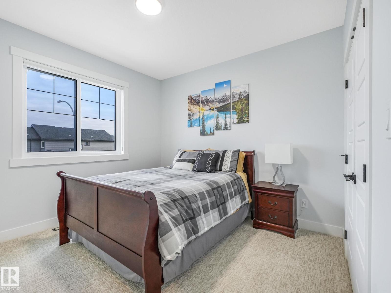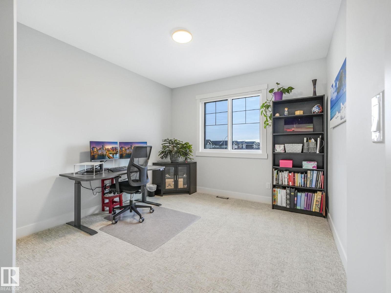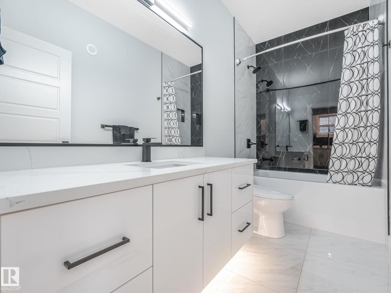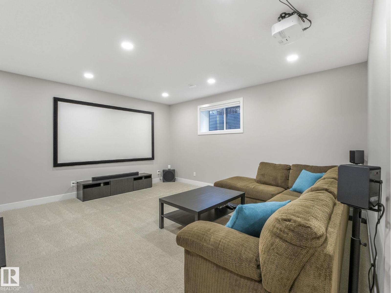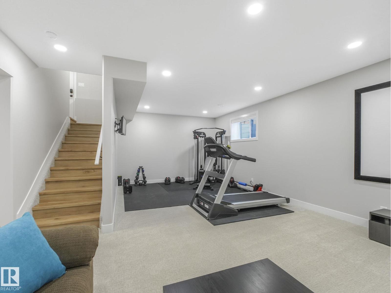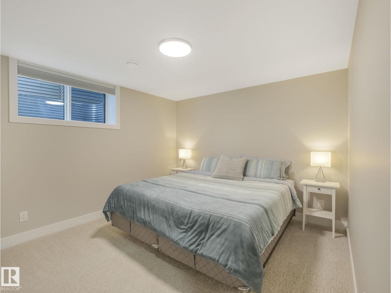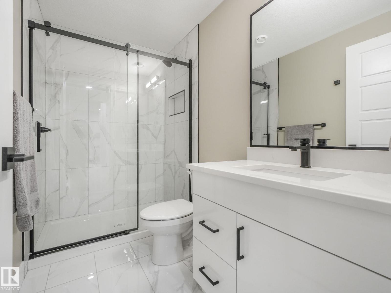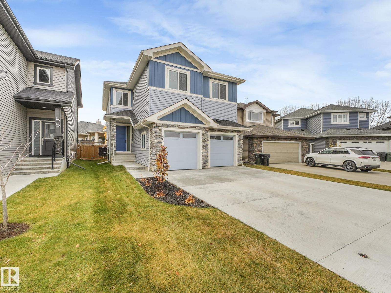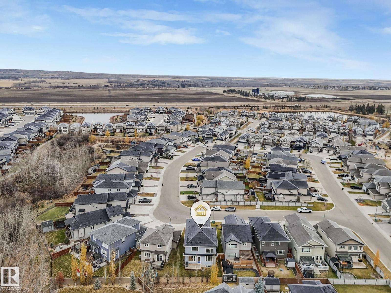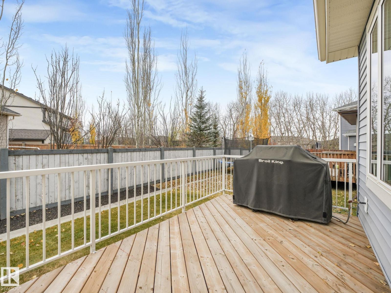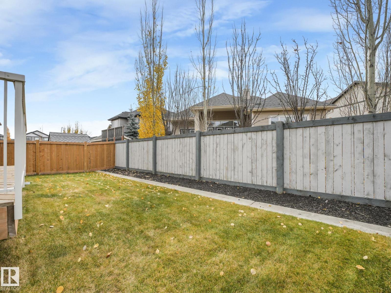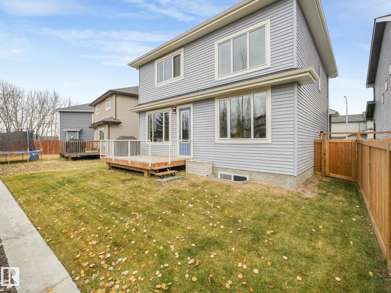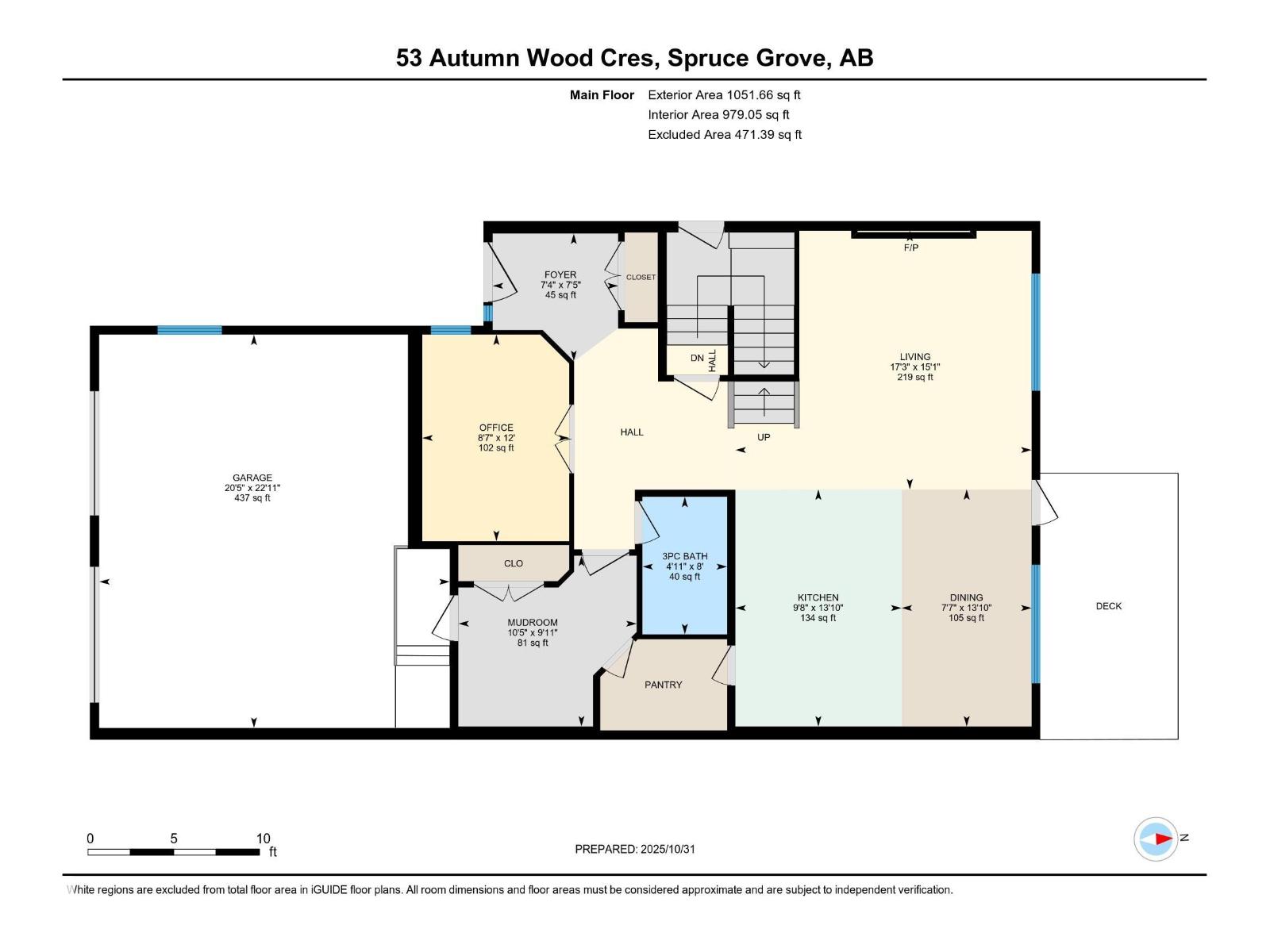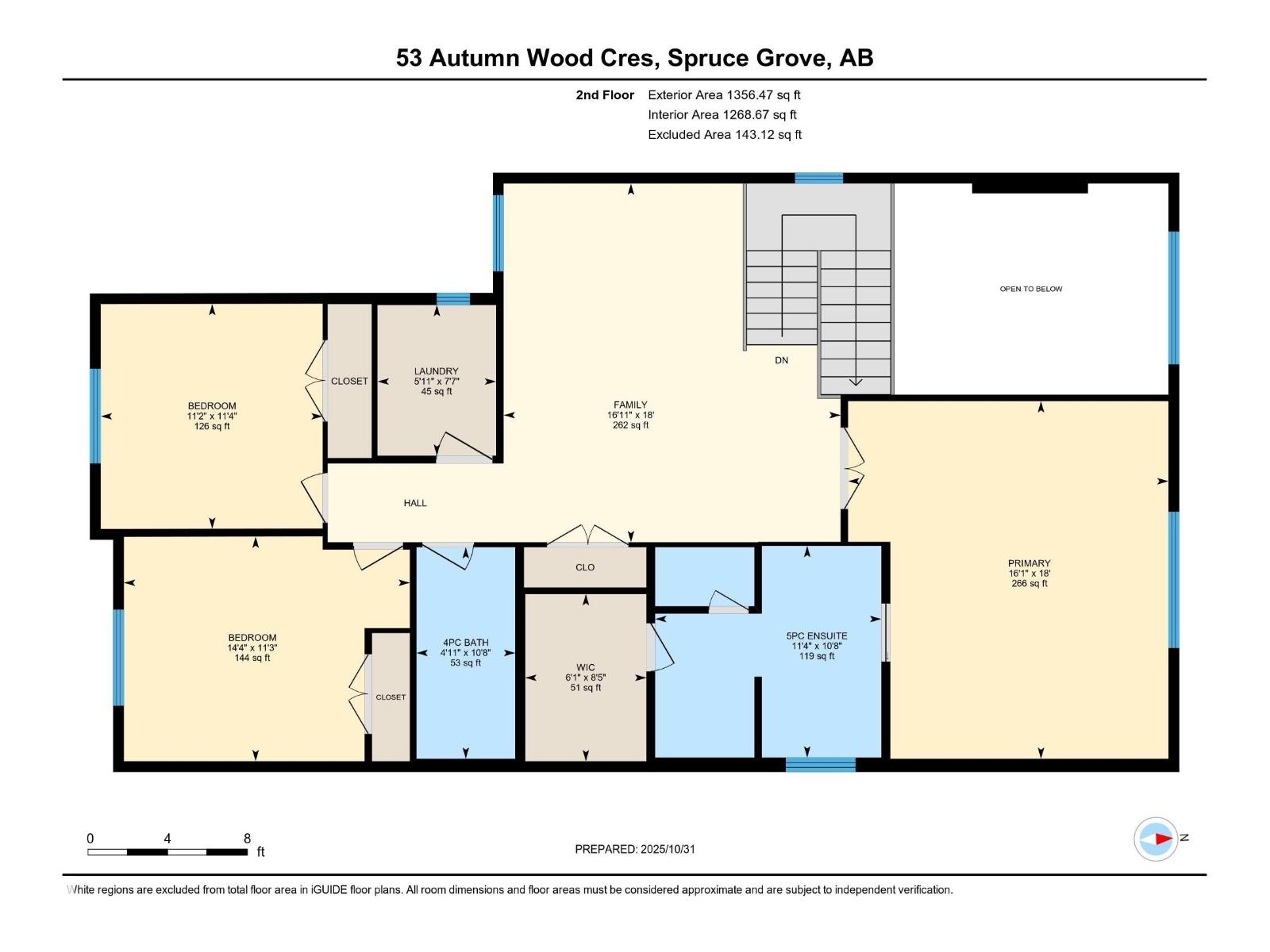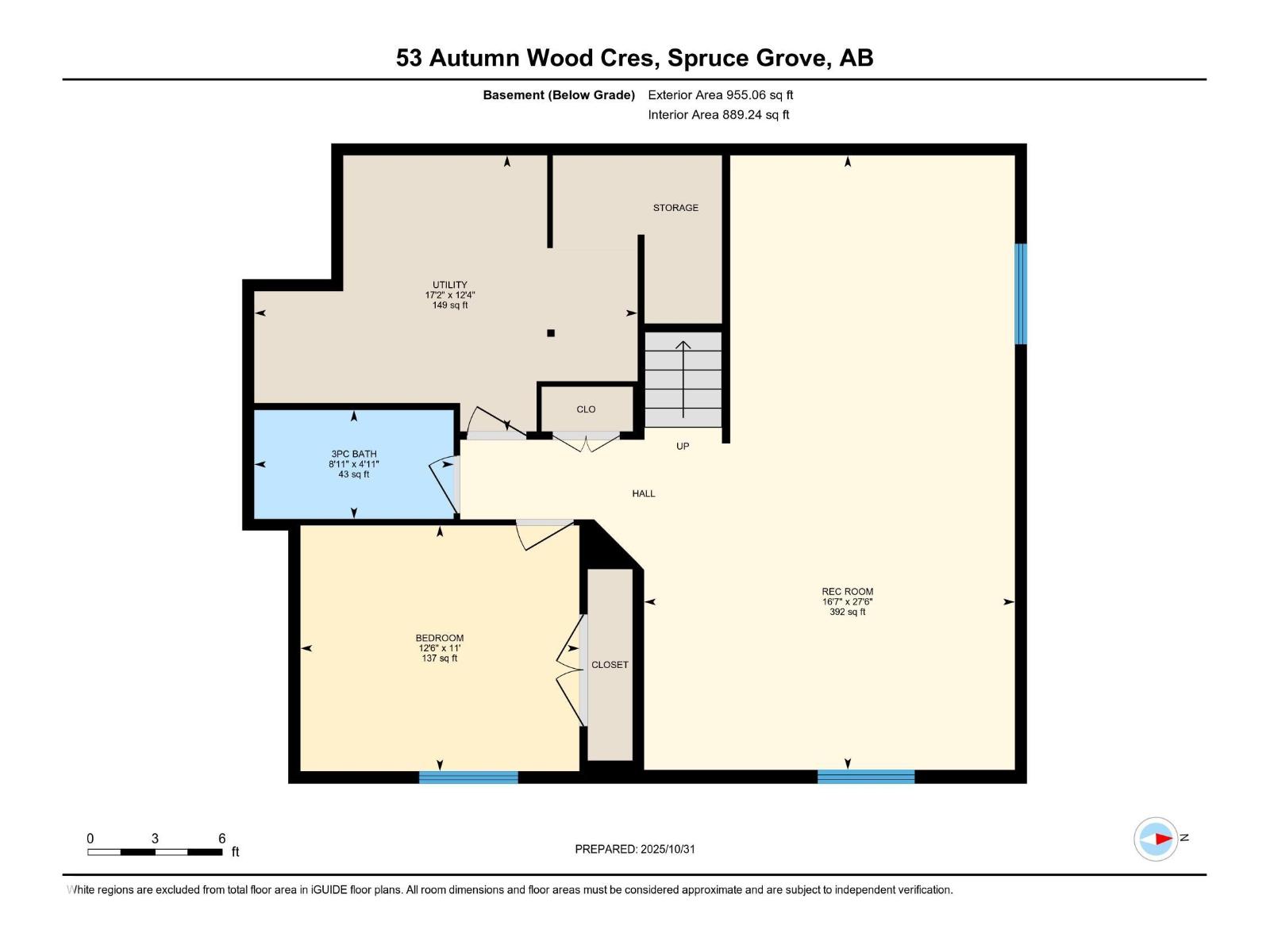4 Bedroom
4 Bathroom
2,408 ft2
Fireplace
Central Air Conditioning
Forced Air
$684,900
FULLY FINISHED BASEMENT... AIR CONDITIONING... GARAGE HEATER... TOWERING CEILINGS... CUSTOM BLINDS... MAIN FLOOR OFFICE... DECK and LANDSCAPING COMPLETE... BETTER THAN NEW!! This stunning 2,400sq.ft 2-Story is pristine with OPEN CONCEPT and HUGE SOUTH FACING WINDOWS. The kitchen offers QUARTZ COUNTER TOPS... GAS RANGE... BUILT IN OVEN... WINE FRIDGE and WALK THRU PANTRY. The living room has soaring ceilings with MOTORIZED BLINDS, STONE FIREPLACE and plenty of space to enjoy your big screen TV!! Upstairs is a MASSIVE BONUS ROOM and NO CARPET!!! HUGE PRIMARY BEDROOM with LUXURIOUS ENSUITE and WALK-IN CLOSET. 2 additional bedrooms, 4 pc bath and laundry room complete the 2nd floor. The FULLY FINISHED BASEMENT has a SIDE ENTRY...LARGE FAMILY ROOM (projector & screen negotiable), 4th BEDROOM, 3 pc BATH and room for storage. The HEATED GARAGE is OVERSIZED and comfortably fits 2 vehicles. The yard is landscaped including deck. $5000 BONUS TO BUYER TOWARDS 2026 PROPERTY TAXES!!! NOTHING LEFT TO DO!! (id:62055)
Open House
This property has open houses!
Starts at:
1:00 pm
Ends at:
3:00 pm
Property Details
|
MLS® Number
|
E4464165 |
|
Property Type
|
Single Family |
|
Neigbourhood
|
Aspen Glen |
|
Amenities Near By
|
Golf Course, Playground, Public Transit, Schools |
|
Features
|
No Smoking Home |
|
Parking Space Total
|
4 |
|
Structure
|
Deck |
Building
|
Bathroom Total
|
4 |
|
Bedrooms Total
|
4 |
|
Amenities
|
Ceiling - 9ft |
|
Appliances
|
Dishwasher, Dryer, Garage Door Opener Remote(s), Garage Door Opener, Oven - Built-in, Microwave, Refrigerator, Stove, Washer, Window Coverings, Wine Fridge |
|
Basement Development
|
Finished |
|
Basement Type
|
Full (finished) |
|
Constructed Date
|
2022 |
|
Construction Style Attachment
|
Detached |
|
Cooling Type
|
Central Air Conditioning |
|
Fireplace Fuel
|
Electric |
|
Fireplace Present
|
Yes |
|
Fireplace Type
|
Unknown |
|
Heating Type
|
Forced Air |
|
Stories Total
|
2 |
|
Size Interior
|
2,408 Ft2 |
|
Type
|
House |
Parking
|
Attached Garage
|
|
|
Heated Garage
|
|
|
Oversize
|
|
Land
|
Acreage
|
No |
|
Land Amenities
|
Golf Course, Playground, Public Transit, Schools |
|
Size Irregular
|
385.55 |
|
Size Total
|
385.55 M2 |
|
Size Total Text
|
385.55 M2 |
Rooms
| Level |
Type |
Length |
Width |
Dimensions |
|
Basement |
Family Room |
8.38 m |
5.06 m |
8.38 m x 5.06 m |
|
Basement |
Bedroom 4 |
|
|
3.353.80 |
|
Main Level |
Living Room |
4.6 m |
5.26 m |
4.6 m x 5.26 m |
|
Main Level |
Dining Room |
4.22 m |
2.31 m |
4.22 m x 2.31 m |
|
Main Level |
Kitchen |
4.21 m |
2.95 m |
4.21 m x 2.95 m |
|
Main Level |
Den |
3.67 m |
2.61 m |
3.67 m x 2.61 m |
|
Upper Level |
Primary Bedroom |
5.47 m |
4.9 m |
5.47 m x 4.9 m |
|
Upper Level |
Bedroom 2 |
3.44 m |
3.4 m |
3.44 m x 3.4 m |
|
Upper Level |
Bedroom 3 |
3.44 m |
4.38 m |
3.44 m x 4.38 m |
|
Upper Level |
Bonus Room |
5.49 m |
5.16 m |
5.49 m x 5.16 m |
|
Upper Level |
Laundry Room |
2.31 m |
1.82 m |
2.31 m x 1.82 m |


