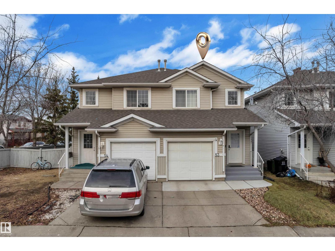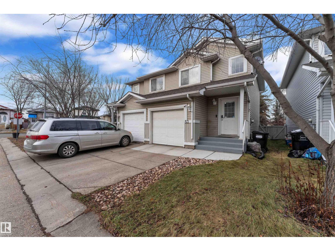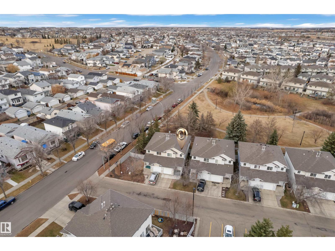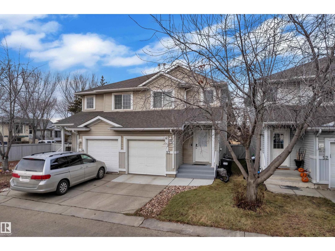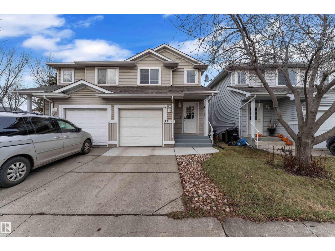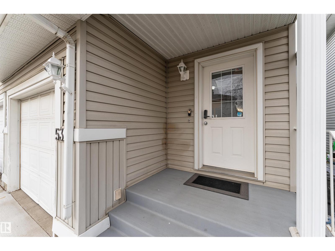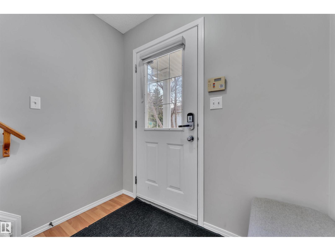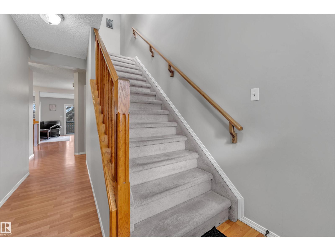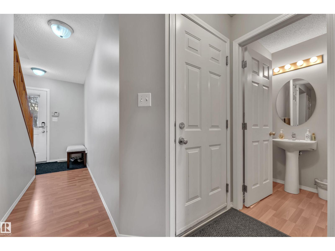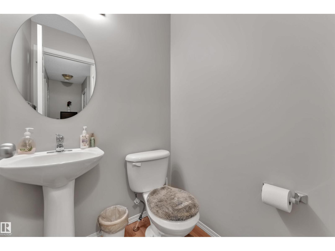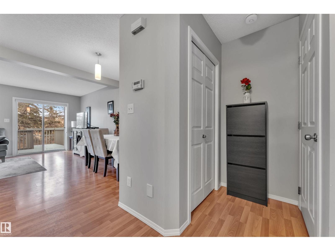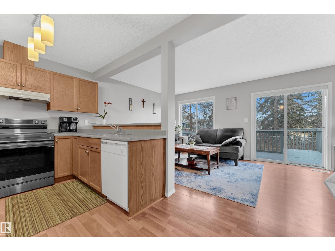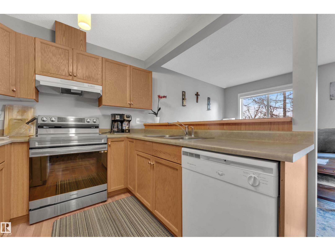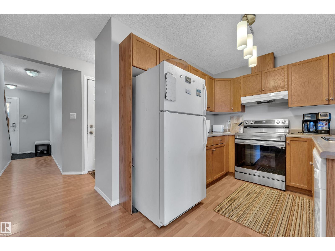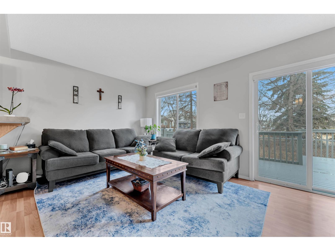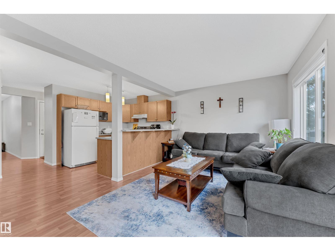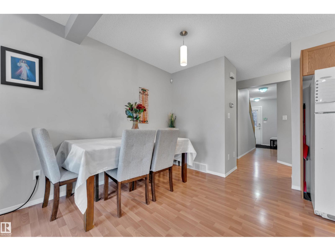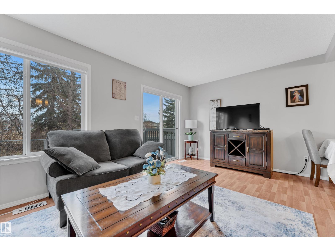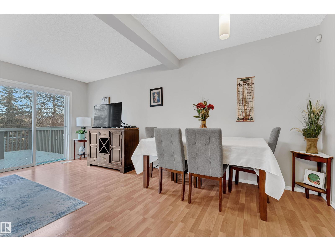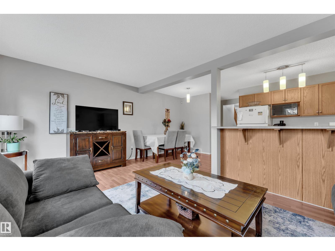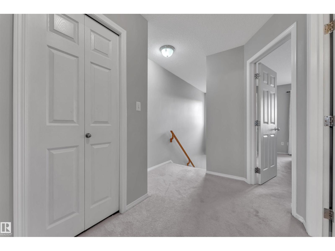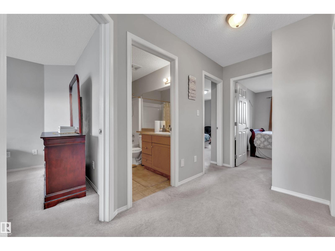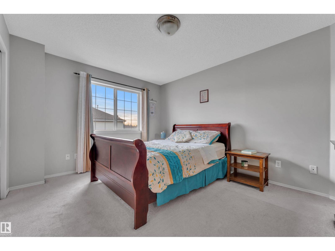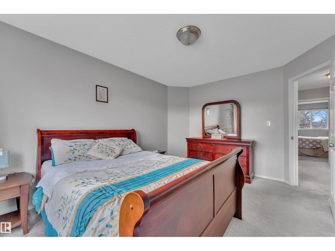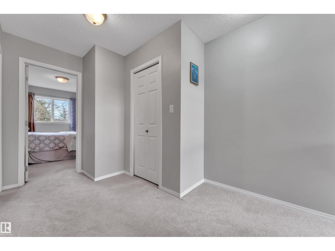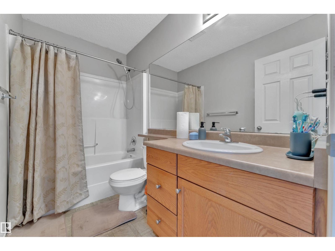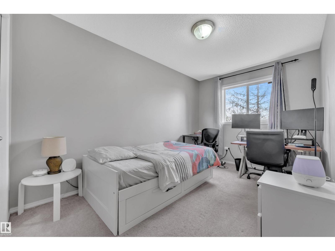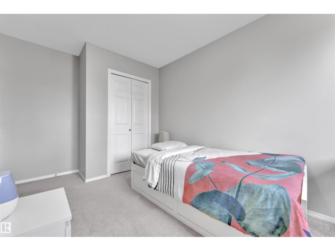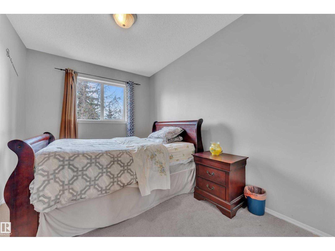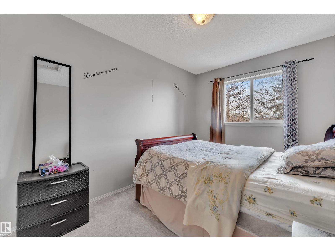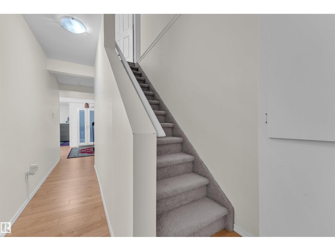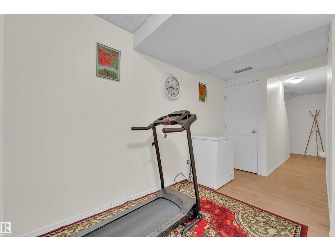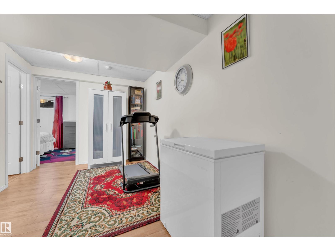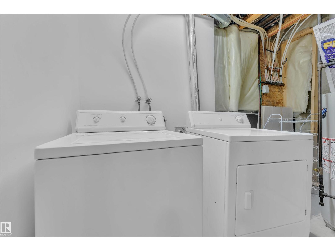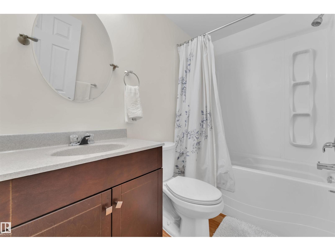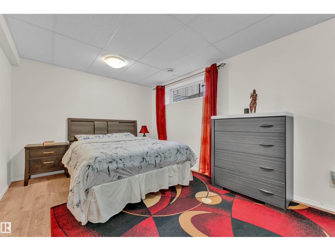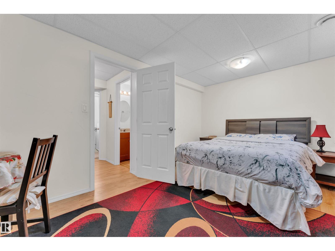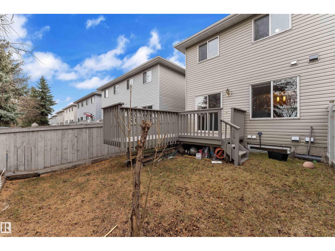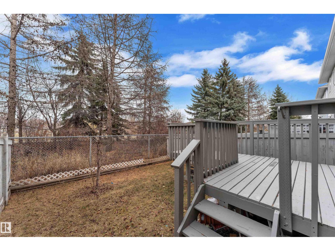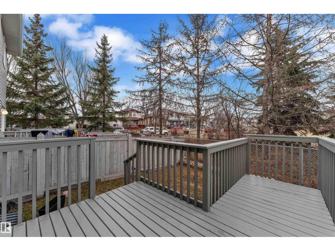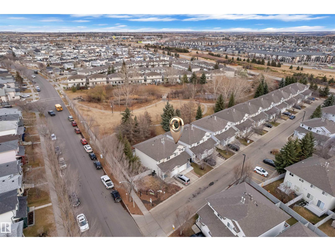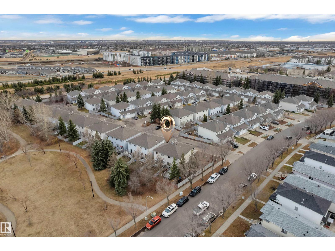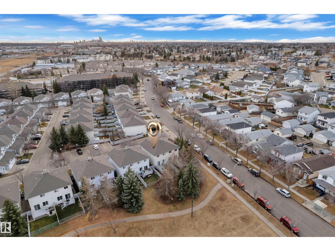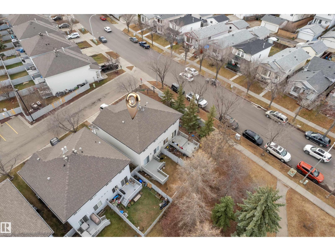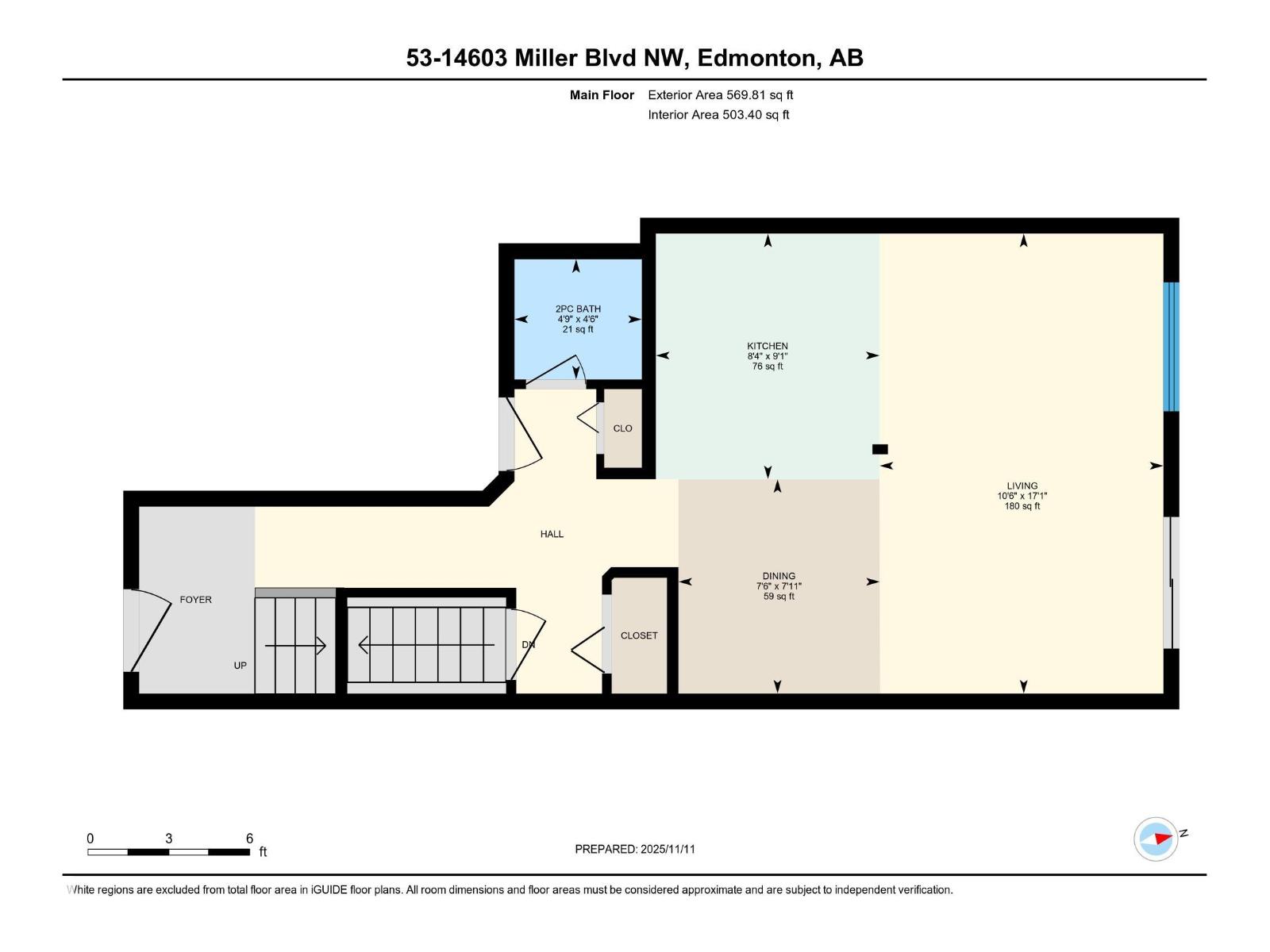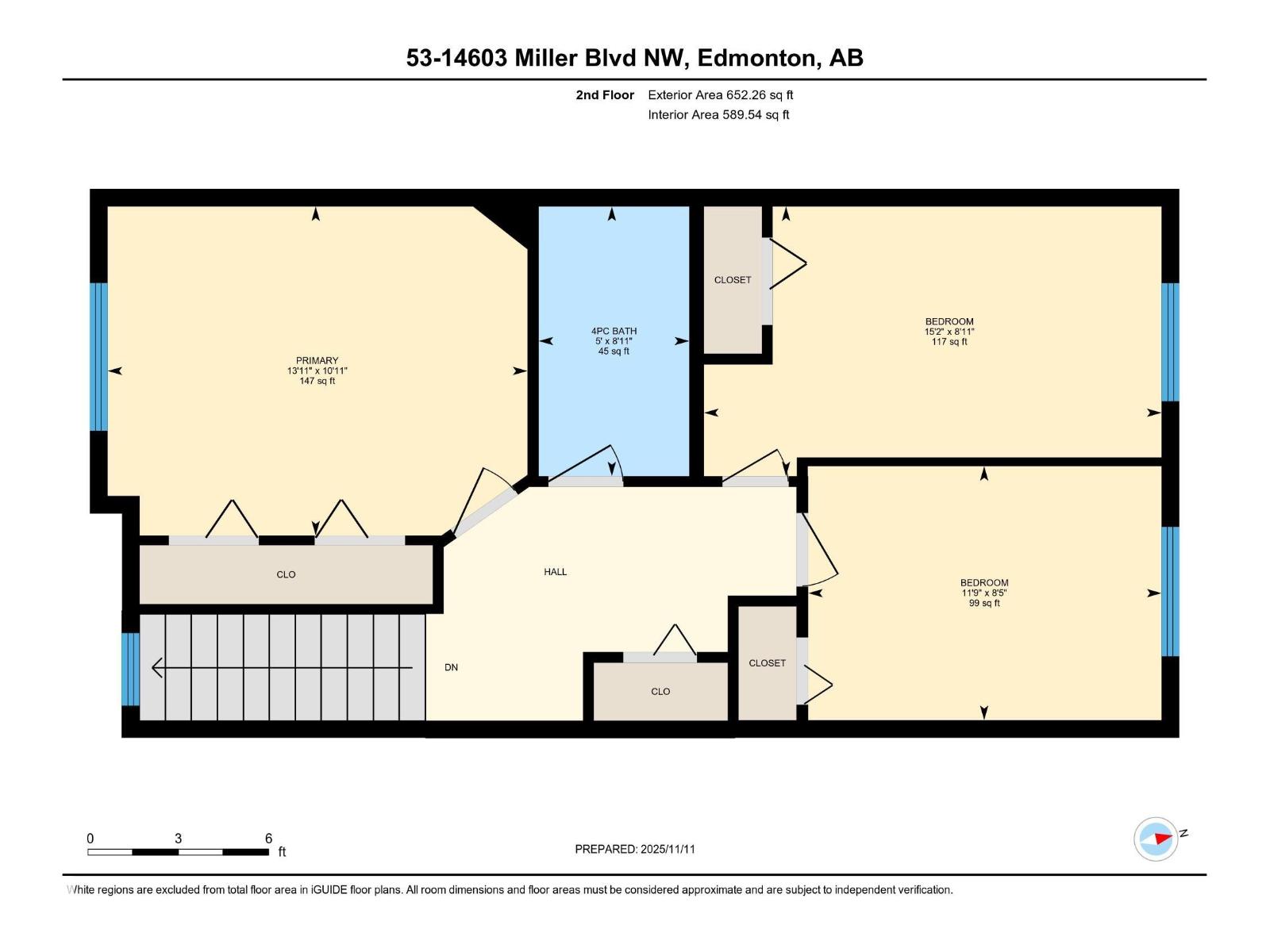#53 14603 Miller Bv Nw Edmonton, Alberta T5Y 3B6
$319,000Maintenance, Other, See Remarks
$192.92 Monthly
Maintenance, Other, See Remarks
$192.92 MonthlyAFFORDABLE, WELL-KEPT & SPACIOUS. This delightful residence boasts 4 generously sized bedrooms and 2.5 bathrooms in total & relatively LOW CONDO FEE of $192.92. The FULLY FINISHED BASEMENT PROVIDES versatile space to accommodate your lifestyle needs. Step outside onto the EXTENDED DECK AND take in the serene views as the PROPERTY BACKS ONTO A BEAUTIFUL PARK, offering tranquility and outdoor enjoyment right at your doorstep. Enjoy an abundance of natural light pouring through huge windows, creating a bright and inviting atmosphere throughout the home. The ATTACHED SINGLE GARAGE WITH DRIVEWAY adds convenience and practicality to your daily routine. Located close to PUBLIC TRANSPORTATION AND ALL MAJOR AMENITIES, this wonderful home is an excellent opportunity for those seeking comfort, value, and a prime location. Don’t miss your chance to make this lovely property your new home! (id:62055)
Property Details
| MLS® Number | E4465464 |
| Property Type | Single Family |
| Neigbourhood | Miller |
| Amenities Near By | Park, Playground, Public Transit, Schools, Shopping |
| Features | Flat Site, No Back Lane, Park/reserve |
| Structure | Deck |
Building
| Bathroom Total | 3 |
| Bedrooms Total | 4 |
| Appliances | Dishwasher, Dryer, Hood Fan, Refrigerator, Stove, Washer, Window Coverings, See Remarks |
| Basement Development | Finished |
| Basement Type | Full (finished) |
| Constructed Date | 2002 |
| Construction Style Attachment | Semi-detached |
| Fire Protection | Smoke Detectors |
| Half Bath Total | 1 |
| Heating Type | Forced Air |
| Stories Total | 2 |
| Size Interior | 1,222 Ft2 |
| Type | Duplex |
Parking
| Attached Garage |
Land
| Acreage | No |
| Land Amenities | Park, Playground, Public Transit, Schools, Shopping |
| Size Irregular | 182.46 |
| Size Total | 182.46 M2 |
| Size Total Text | 182.46 M2 |
Rooms
| Level | Type | Length | Width | Dimensions |
|---|---|---|---|---|
| Basement | Bedroom 4 | 16.2 m | 9.1 m | 16.2 m x 9.1 m |
| Basement | Recreation Room | 13.7 m | 8.2 m | 13.7 m x 8.2 m |
| Main Level | Living Room | 10.6 m | 17.1 m | 10.6 m x 17.1 m |
| Main Level | Dining Room | 7.6 m | 7.11 m | 7.6 m x 7.11 m |
| Main Level | Kitchen | 8.4 m | 9.1 m | 8.4 m x 9.1 m |
| Upper Level | Primary Bedroom | 13.11 m | 10.11 m | 13.11 m x 10.11 m |
| Upper Level | Bedroom 2 | 15.2 m | 8.11 m | 15.2 m x 8.11 m |
| Upper Level | Bedroom 3 | Measurements not available |
Contact Us
Contact us for more information


