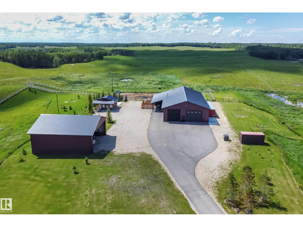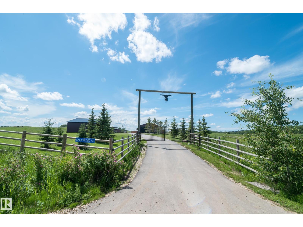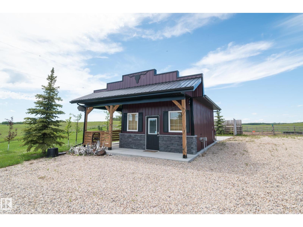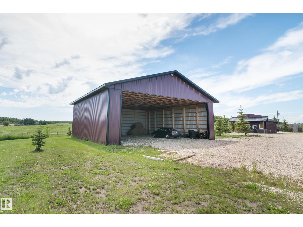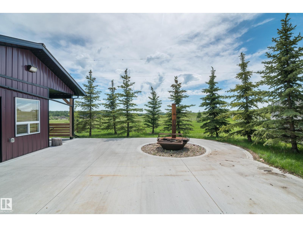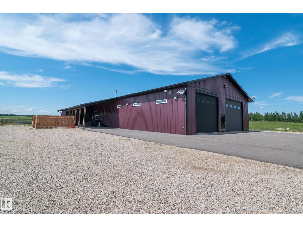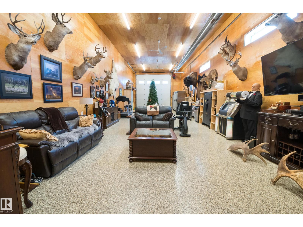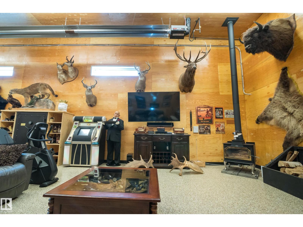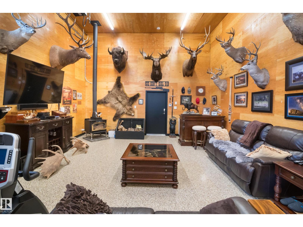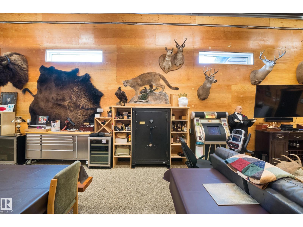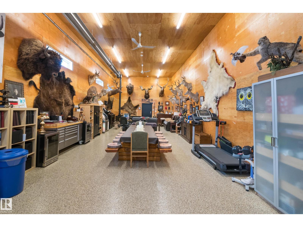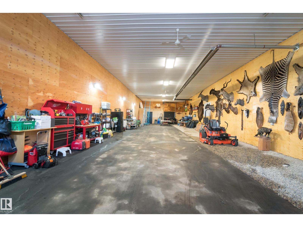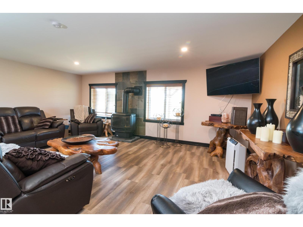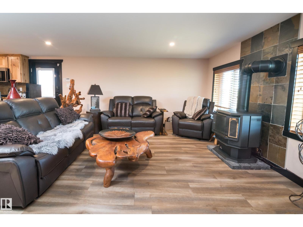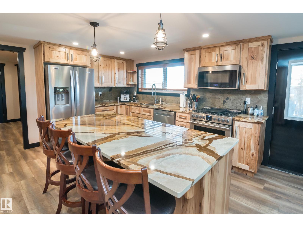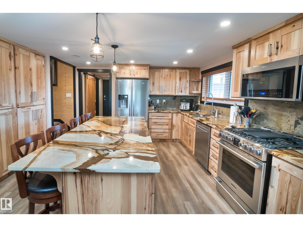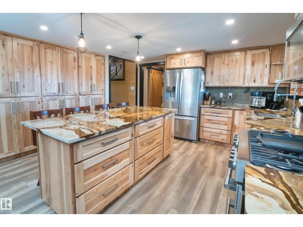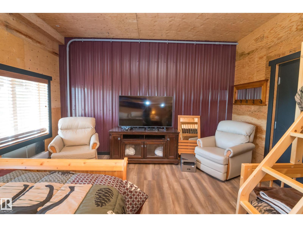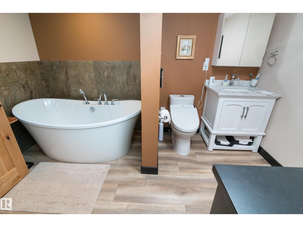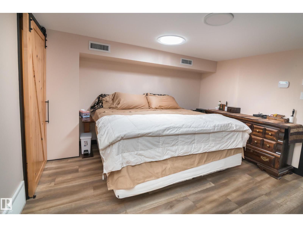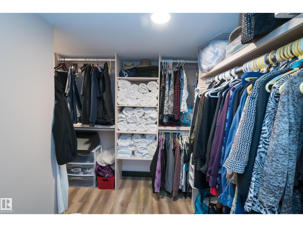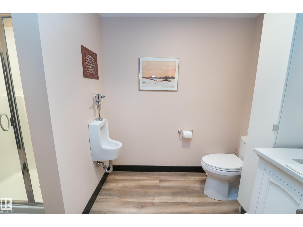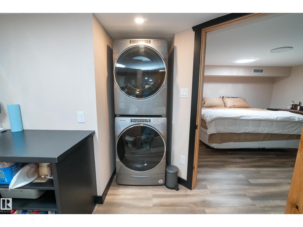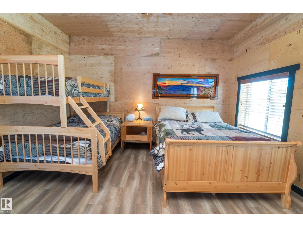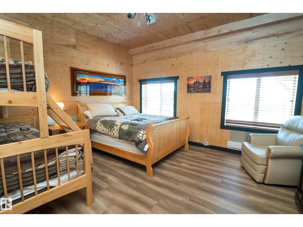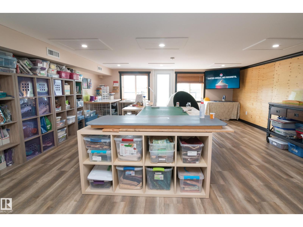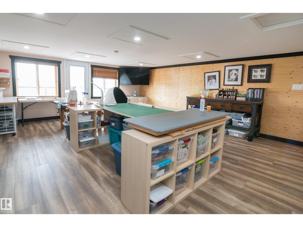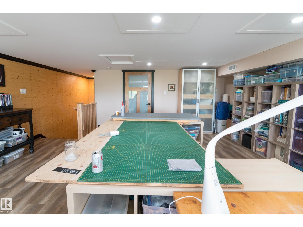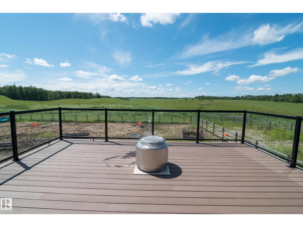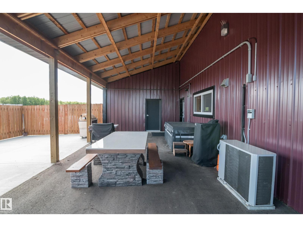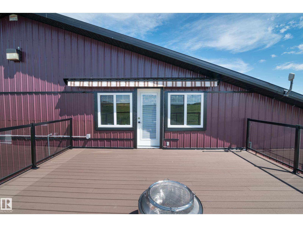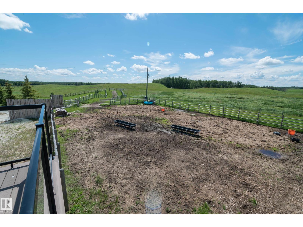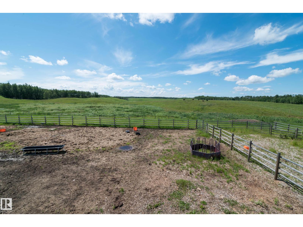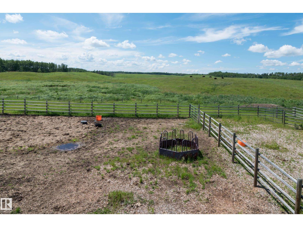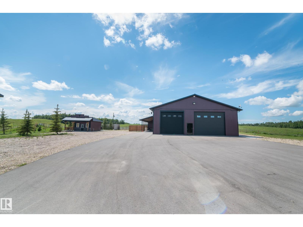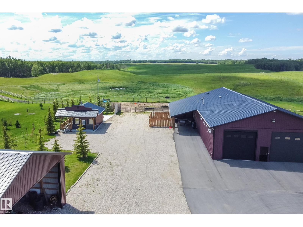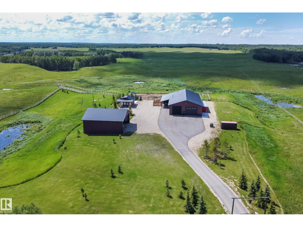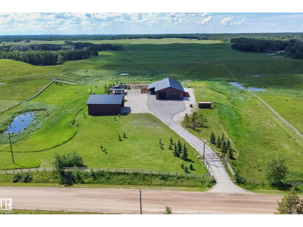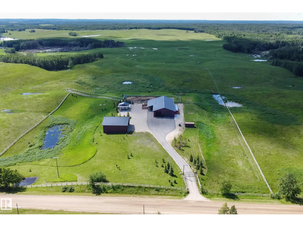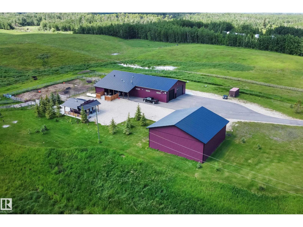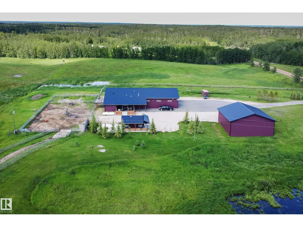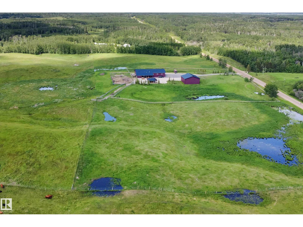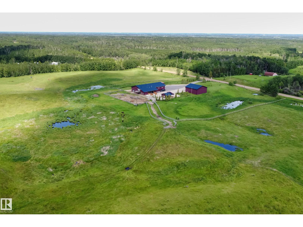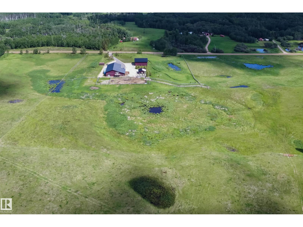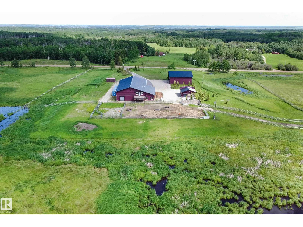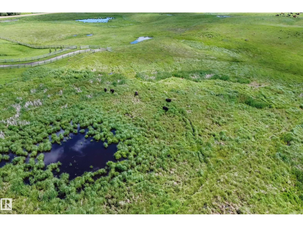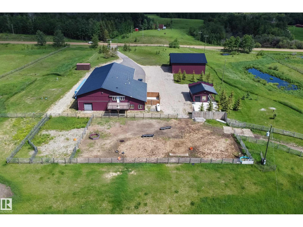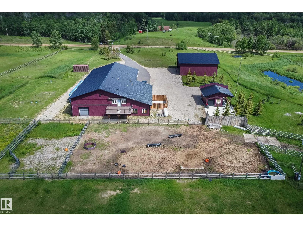3 Bedroom
2 Bathroom
3,216 ft2
Fireplace
Forced Air, See Remarks
Acreage
$889,702
ULTIMATE ESCAPE..PRIVATE SALOON..OVER 8000 SQ FT UNDER ROOF...EPIC ENTERTAINING....25 MINUTES FROM THE PARK..20 ACRE RANCH. Electric entrance gates, paved driveway, yard fenced in 4rail.landscaped & beautiful BBQ area. Pasture fenced & cross fenced. (1 drilled & 1 cistern for living quarters) Building #1 50x104 FT Living Quarters complete with country gourmet kitchen overlooking great room. Adjoining 50 FT long dream gathering room with wet bar area - perfect for entertaining. Upstairs is complete with 2nd full bathroom, laundry & huge sitting/crafting/office area with access to deck overlooking back of the ranch with amazing view of Black Foot Reserve. Heated shop/garage 30x104 FT. Big enough to park RV/Motorhome & all the toys. 2x8 construction, R30 in walls, R65 ceiling. Interior walls are 3/4 inch fir plywood. Building #2 Hay Shed is 50x50 FT wired. Building #3 Saloon/Office with BBQ area 24 x 16. TONS more high tech items included with this property, screened room, etc. YOU CAN HAVE IT ALL! (id:62055)
Property Details
|
MLS® Number
|
E4452365 |
|
Property Type
|
Single Family |
|
Amenities Near By
|
Park |
|
Features
|
Private Setting, Treed, See Remarks, Rolling, Wet Bar |
|
Structure
|
Deck, Fire Pit |
Building
|
Bathroom Total
|
2 |
|
Bedrooms Total
|
3 |
|
Appliances
|
Dishwasher, Dryer, Refrigerator, Gas Stove(s), Washer, Window Coverings |
|
Basement Type
|
None |
|
Constructed Date
|
2020 |
|
Construction Style Attachment
|
Detached |
|
Fireplace Fuel
|
Wood |
|
Fireplace Present
|
Yes |
|
Fireplace Type
|
Woodstove |
|
Heating Type
|
Forced Air, See Remarks |
|
Stories Total
|
2 |
|
Size Interior
|
3,216 Ft2 |
|
Type
|
House |
Parking
|
Heated Garage
|
|
|
Oversize
|
|
|
See Remarks
|
|
Land
|
Acreage
|
Yes |
|
Land Amenities
|
Park |
|
Size Irregular
|
20 |
|
Size Total
|
20 Ac |
|
Size Total Text
|
20 Ac |
Rooms
| Level |
Type |
Length |
Width |
Dimensions |
|
Main Level |
Living Room |
|
|
Measurements not available |
|
Main Level |
Dining Room |
|
|
Measurements not available |
|
Main Level |
Kitchen |
|
|
Measurements not available |
|
Upper Level |
Primary Bedroom |
|
|
Measurements not available |
|
Upper Level |
Bedroom 2 |
|
|
Measurements not available |
|
Upper Level |
Bedroom 3 |
|
|
Measurements not available |


