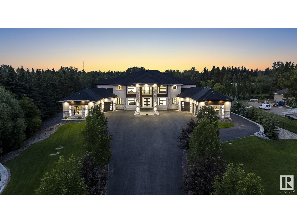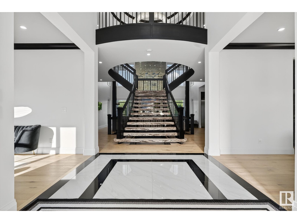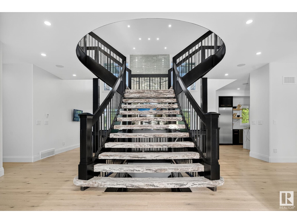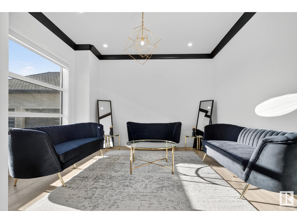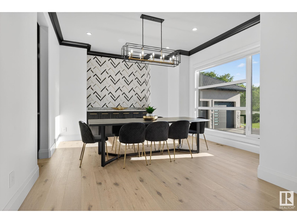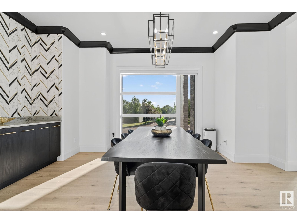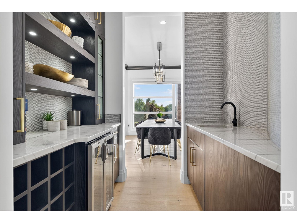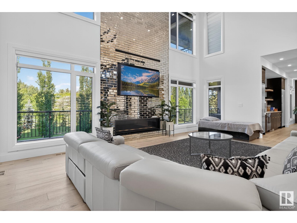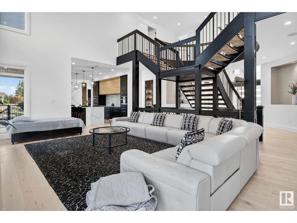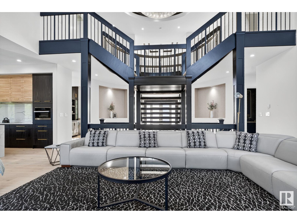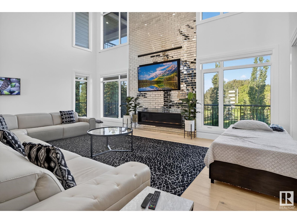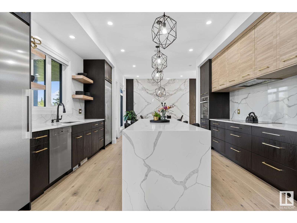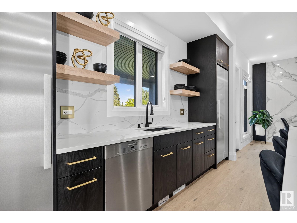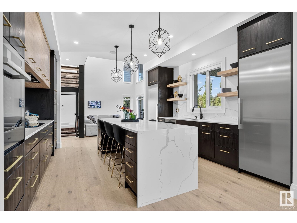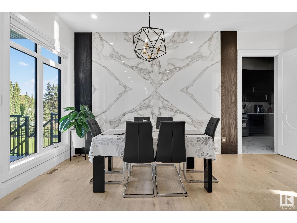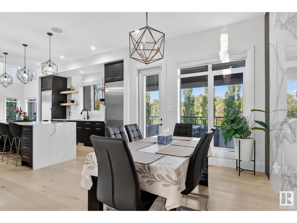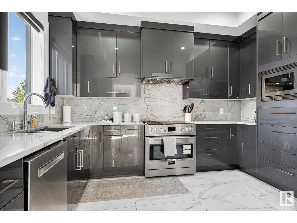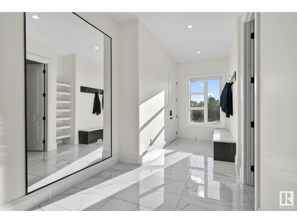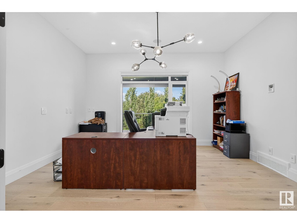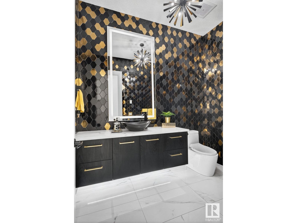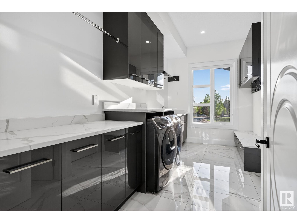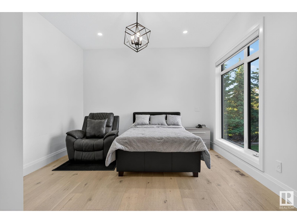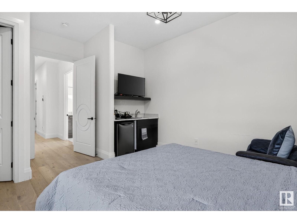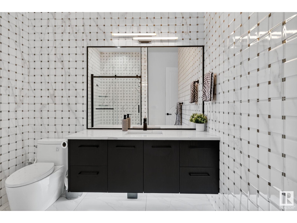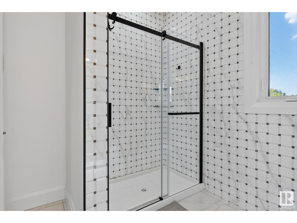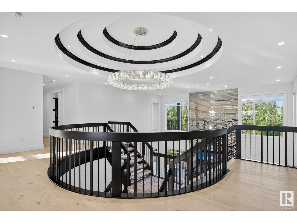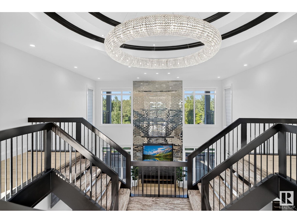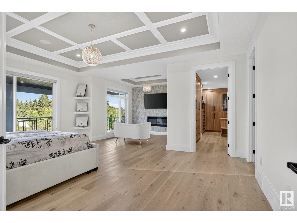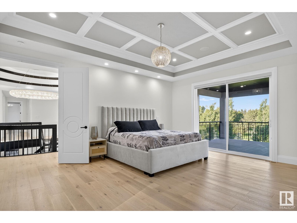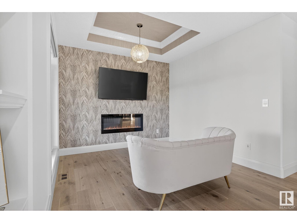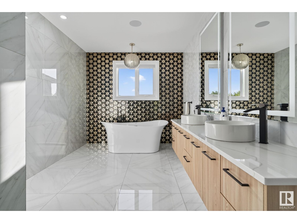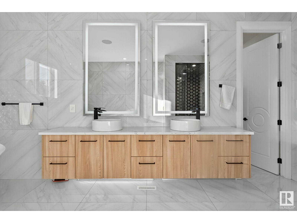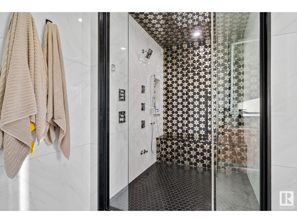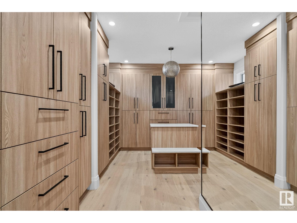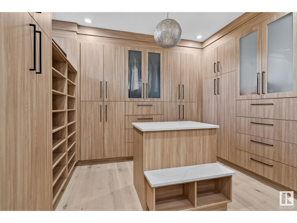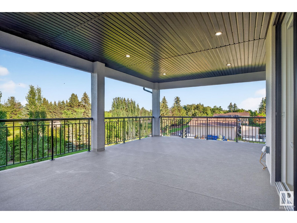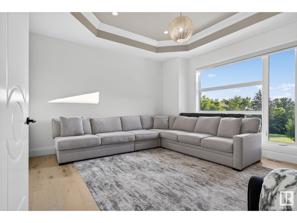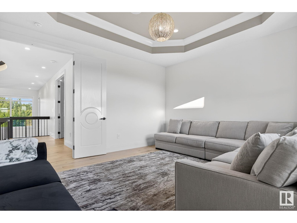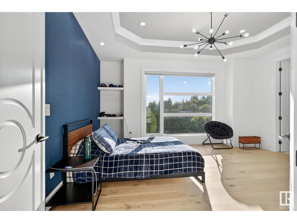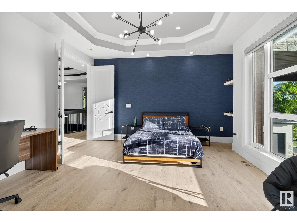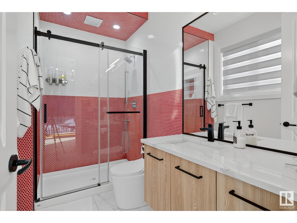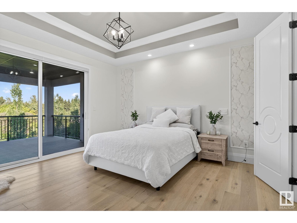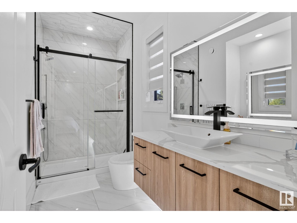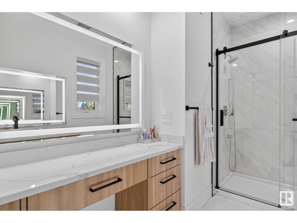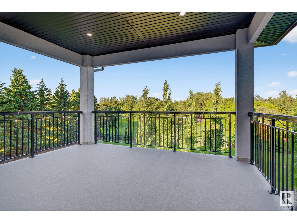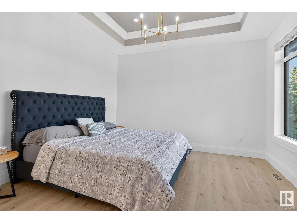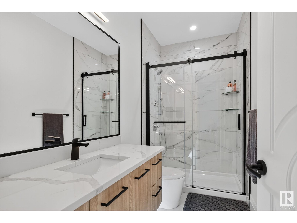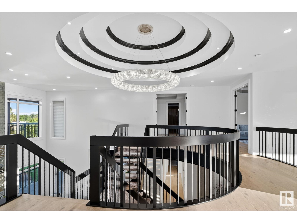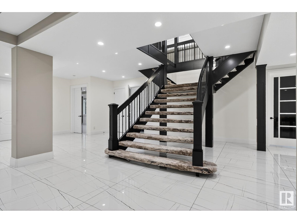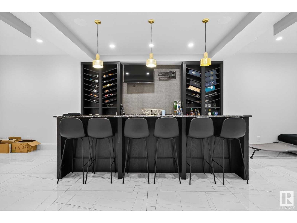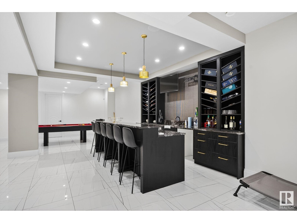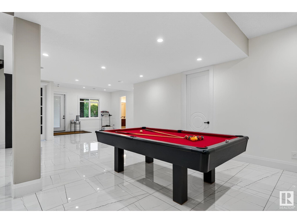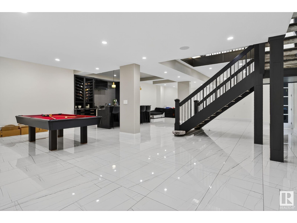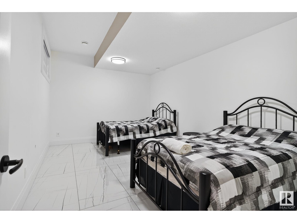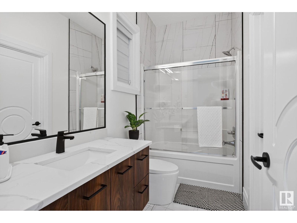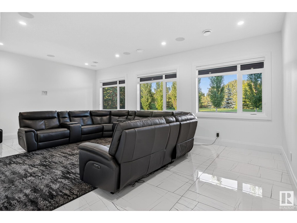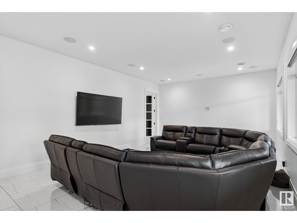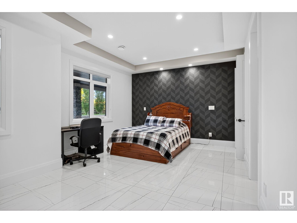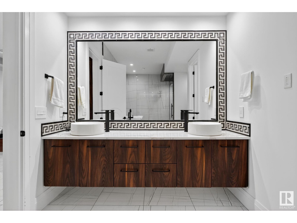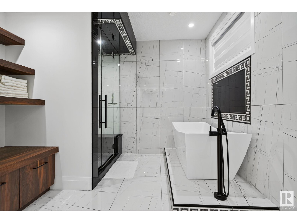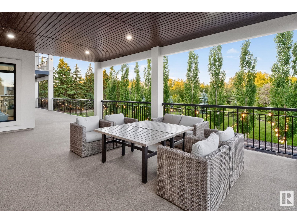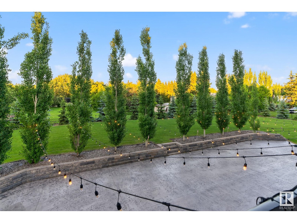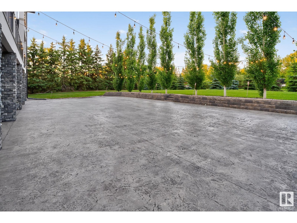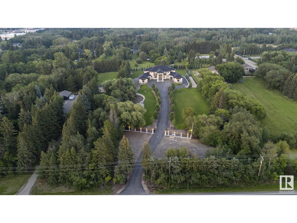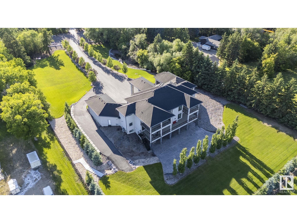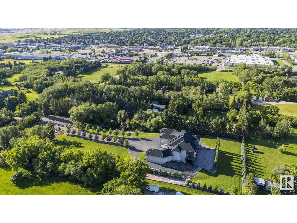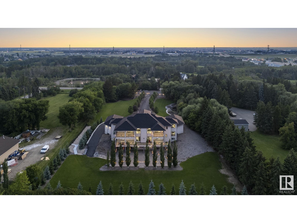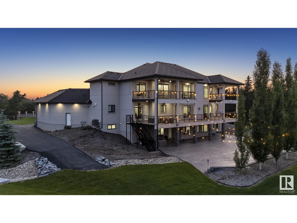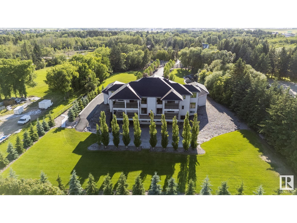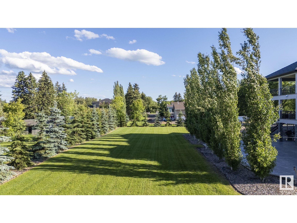7 Bedroom
9 Bathroom
6,102 ft2
Fireplace
Forced Air
Acreage
$4,097,900
A truly exceptional estate property just mins from the city. Situated on 3 acres with city water & sewer, this 9,000+sqft residence is a masterclass in design and function. Boasting 7 spacious bedrooms, each with its own ensuite and walk-in closets, this home is ideal for large families, multi-generational living, or those who love to entertain on a grand scale. Enter through a dramatic foyer into formal living and dining rooms that exude elegance. The home features 2fully equipped kitchens, as well as a main flr office, making it easy to balance work and life. The fully dvlpd lower level is the ultimate retreat, complete with a custom bar and generous entertainment areas. Luxury extends to the infrastructure: in-floor heating on all three levels, zoned heating and cooling, and two oversized triple-car garages, one with a 3-piece bath and one with a dog wash. Step outside to enjoy three separate patios, a rear stamped concrete pad, and meticulously manicured grounds complete with a full irrigation system. (id:62055)
Property Details
|
MLS® Number
|
E4448957 |
|
Property Type
|
Single Family |
|
Neigbourhood
|
Campbelltown Heights |
|
Features
|
See Remarks |
Building
|
Bathroom Total
|
9 |
|
Bedrooms Total
|
7 |
|
Appliances
|
See Remarks |
|
Basement Development
|
Finished |
|
Basement Type
|
Full (finished) |
|
Constructed Date
|
2018 |
|
Construction Style Attachment
|
Detached |
|
Fireplace Fuel
|
Electric |
|
Fireplace Present
|
Yes |
|
Fireplace Type
|
Insert |
|
Half Bath Total
|
2 |
|
Heating Type
|
Forced Air |
|
Stories Total
|
2 |
|
Size Interior
|
6,102 Ft2 |
|
Type
|
House |
Parking
Land
|
Acreage
|
Yes |
|
Size Irregular
|
3 |
|
Size Total
|
3 Ac |
|
Size Total Text
|
3 Ac |
Rooms
| Level |
Type |
Length |
Width |
Dimensions |
|
Lower Level |
Bedroom 6 |
|
|
Measurements not available |
|
Lower Level |
Additional Bedroom |
|
|
Measurements not available |
|
Main Level |
Living Room |
|
|
Measurements not available |
|
Main Level |
Dining Room |
|
|
Measurements not available |
|
Main Level |
Kitchen |
|
|
Measurements not available |
|
Main Level |
Family Room |
|
|
Measurements not available |
|
Main Level |
Den |
|
|
Measurements not available |
|
Main Level |
Bedroom 2 |
|
|
Measurements not available |
|
Main Level |
Breakfast |
|
|
Measurements not available |
|
Main Level |
Second Kitchen |
|
|
Measurements not available |
|
Upper Level |
Primary Bedroom |
|
|
Measurements not available |
|
Upper Level |
Bedroom 3 |
|
|
Measurements not available |
|
Upper Level |
Bedroom 4 |
|
|
Measurements not available |
|
Upper Level |
Bonus Room |
|
|
Measurements not available |
|
Upper Level |
Bedroom 5 |
|
|
Measurements not available |


