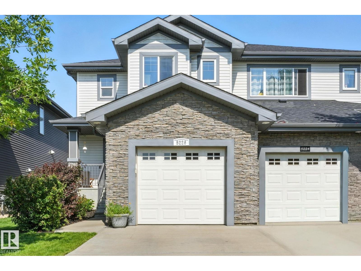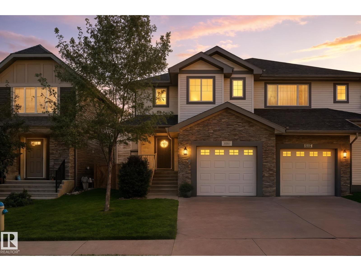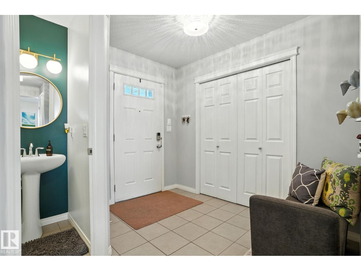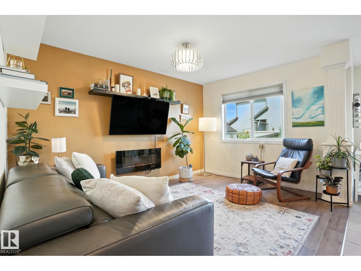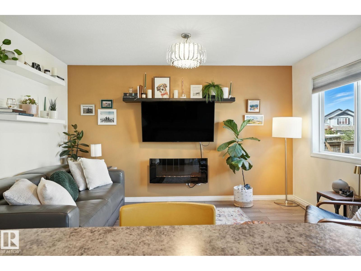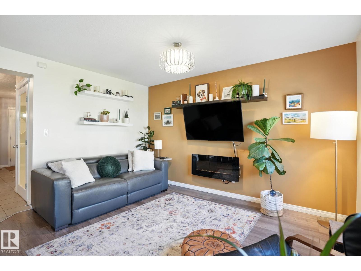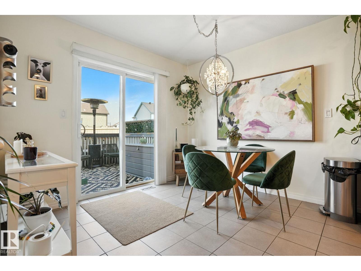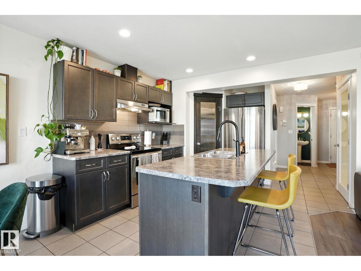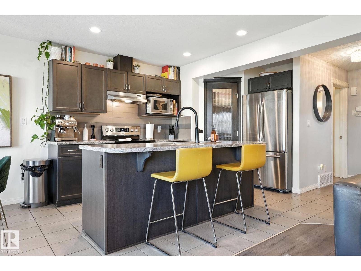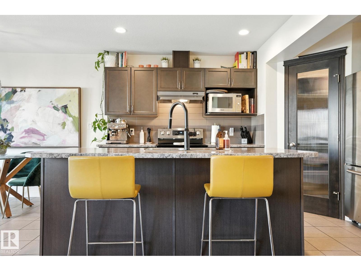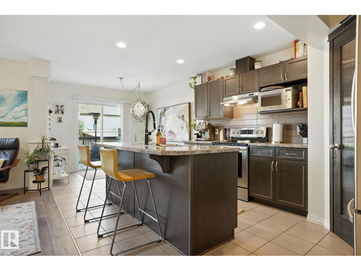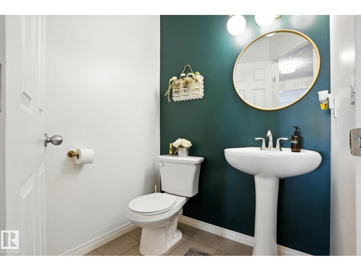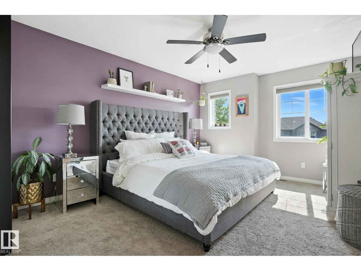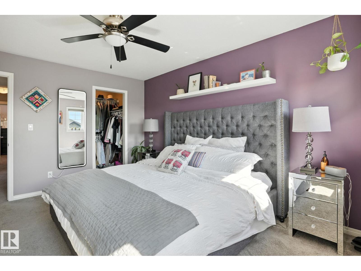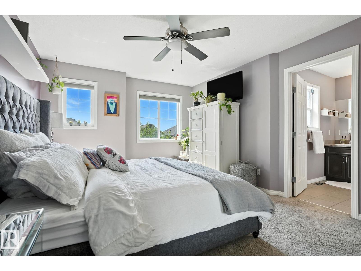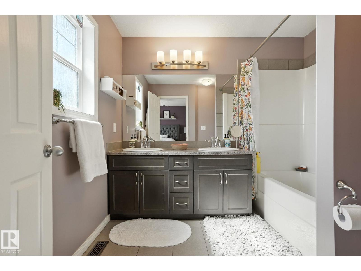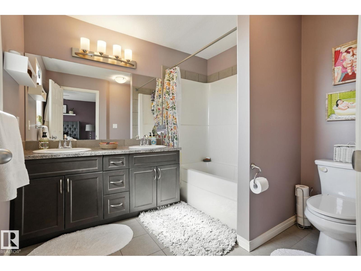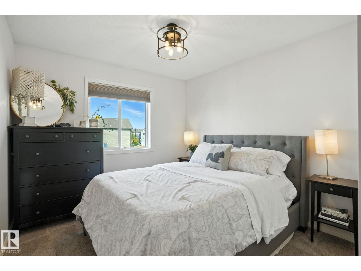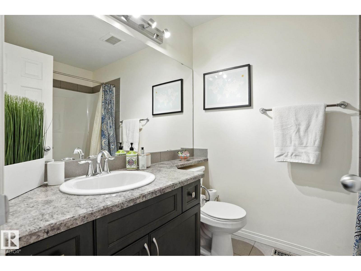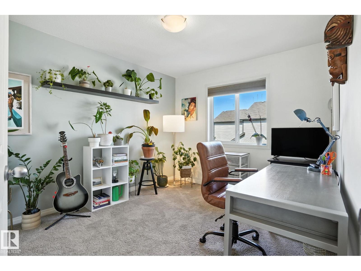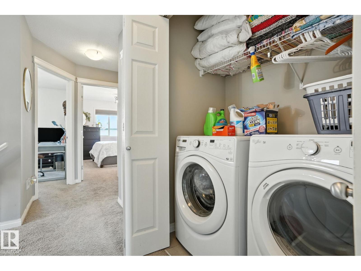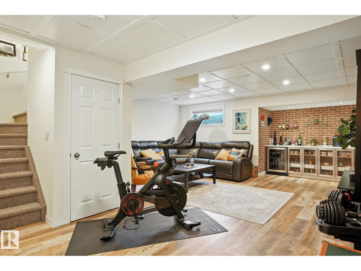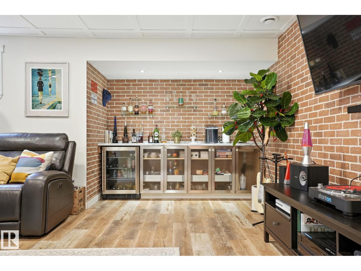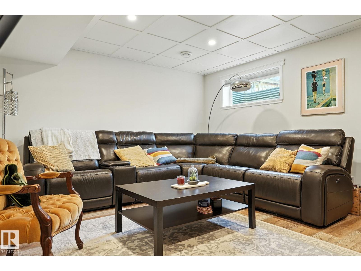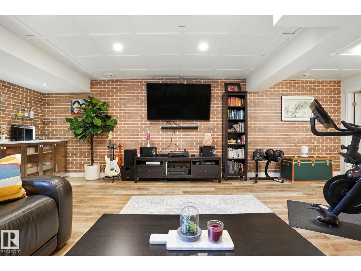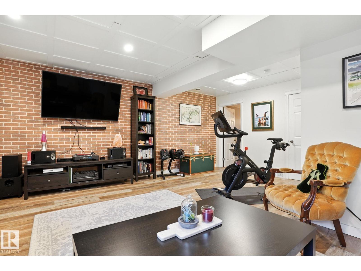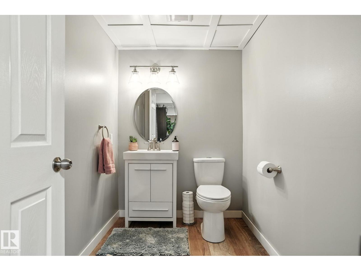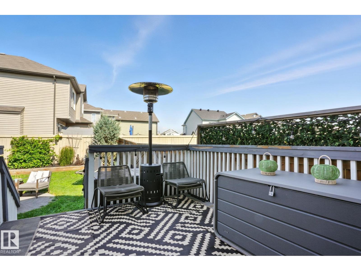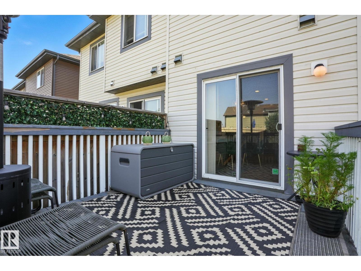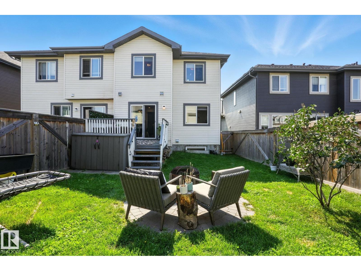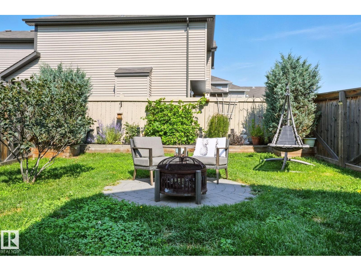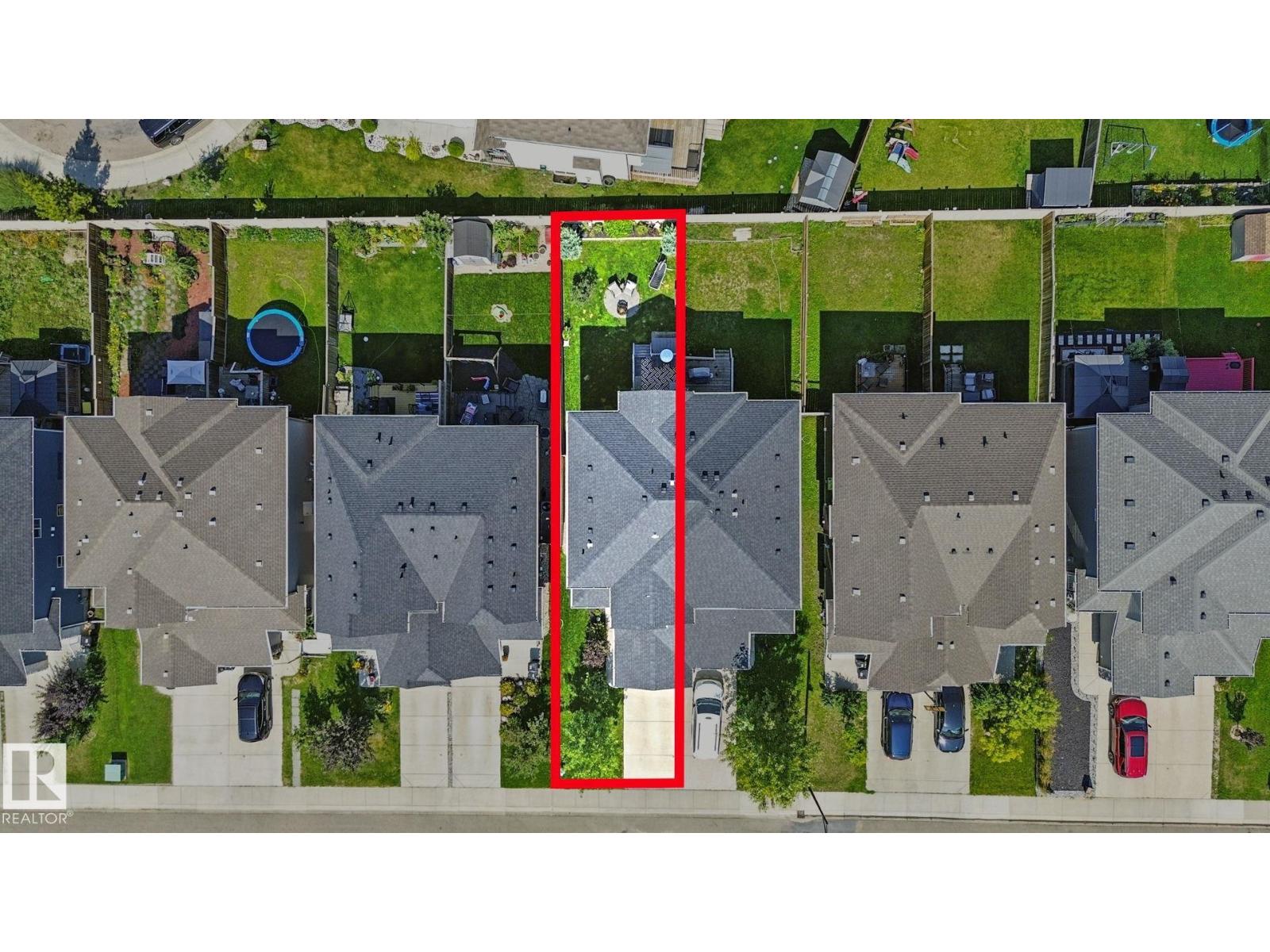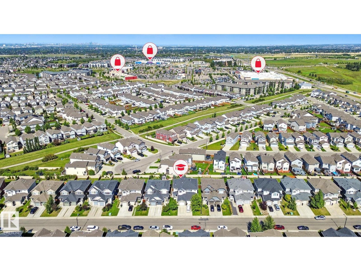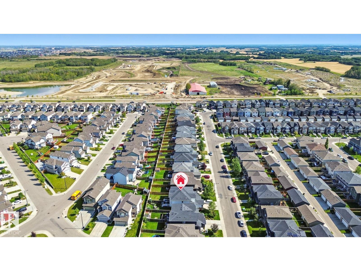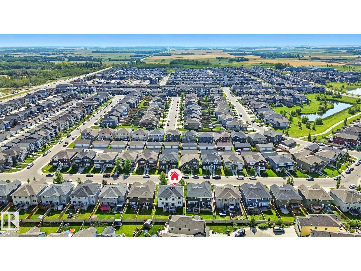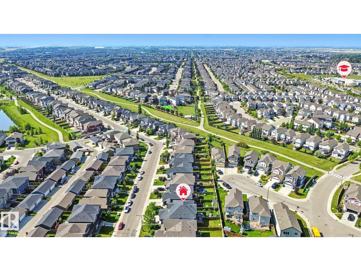3 Bedroom
4 Bathroom
1,481 ft2
Forced Air
$435,000
Step into your first home in the heart of South Edmonton! This charming 3-bedroom, 2 full & 2 half bath half-duplex in Walker offers 1,481 sq. ft. of thoughtfully designed living space perfect for young families or couples starting out. The main level welcomes you with a bright, open layout, ideal for entertaining or cozy family nights. The fully finished basement, complete with a wet bar and a convenient half bath, gives you extra space for movie nights, a playroom, or even a home office. Outside, the fully fenced backyard provides a safe space for kids or pets to play, while the single attached garage adds everyday convenience. With bedrooms upstairs and multiple bathrooms, mornings run smoothly for everyone in the household. Located in a family-friendly community with parks and amenities nearby, this home blends comfort, functionality, and style—perfect for making your first step into homeownership. Don’t miss your chance to call this Walker beauty your own! (id:62055)
Property Details
|
MLS® Number
|
E4455672 |
|
Property Type
|
Single Family |
|
Neigbourhood
|
Walker |
|
Amenities Near By
|
Playground, Schools, Shopping |
|
Features
|
See Remarks, No Back Lane, Park/reserve, No Smoking Home |
|
Structure
|
Deck, Porch |
Building
|
Bathroom Total
|
4 |
|
Bedrooms Total
|
3 |
|
Amenities
|
Vinyl Windows |
|
Appliances
|
Dishwasher, Dryer, Garage Door Opener Remote(s), Garage Door Opener, Hood Fan, Refrigerator, Storage Shed, Stove, Washer, Window Coverings, Wine Fridge, See Remarks |
|
Basement Development
|
Finished |
|
Basement Type
|
Full (finished) |
|
Constructed Date
|
2014 |
|
Construction Style Attachment
|
Semi-detached |
|
Fire Protection
|
Smoke Detectors |
|
Half Bath Total
|
2 |
|
Heating Type
|
Forced Air |
|
Stories Total
|
2 |
|
Size Interior
|
1,481 Ft2 |
|
Type
|
Duplex |
Parking
Land
|
Acreage
|
No |
|
Fence Type
|
Fence |
|
Land Amenities
|
Playground, Schools, Shopping |
|
Size Irregular
|
278.54 |
|
Size Total
|
278.54 M2 |
|
Size Total Text
|
278.54 M2 |
Rooms
| Level |
Type |
Length |
Width |
Dimensions |
|
Basement |
Family Room |
5.77 m |
6.19 m |
5.77 m x 6.19 m |
|
Main Level |
Living Room |
3.11 m |
4.05 m |
3.11 m x 4.05 m |
|
Main Level |
Dining Room |
2.98 m |
2.8 m |
2.98 m x 2.8 m |
|
Main Level |
Kitchen |
2.98 m |
4.03 m |
2.98 m x 4.03 m |
|
Upper Level |
Primary Bedroom |
3.6 m |
4.43 m |
3.6 m x 4.43 m |
|
Upper Level |
Bedroom 2 |
2.98 m |
3.83 m |
2.98 m x 3.83 m |
|
Upper Level |
Bedroom 3 |
2.99 m |
3.48 m |
2.99 m x 3.48 m |


