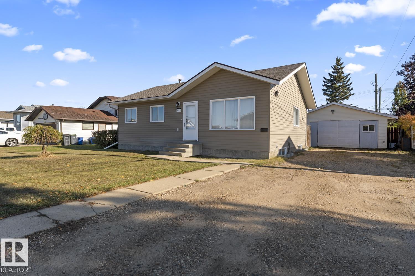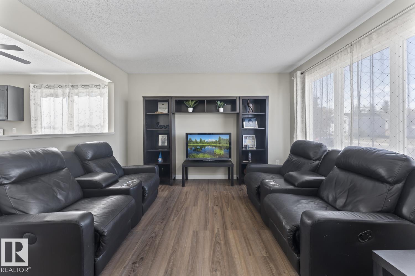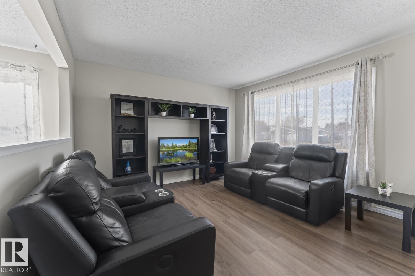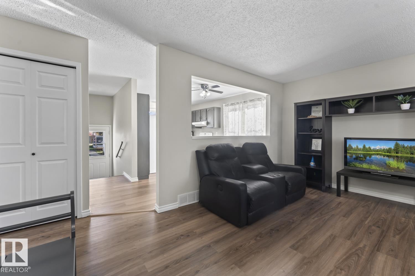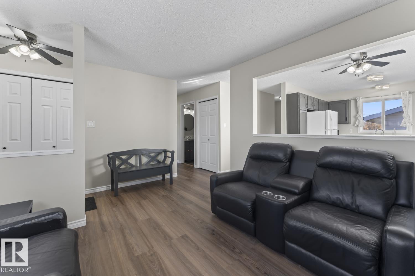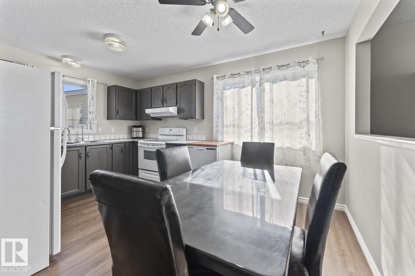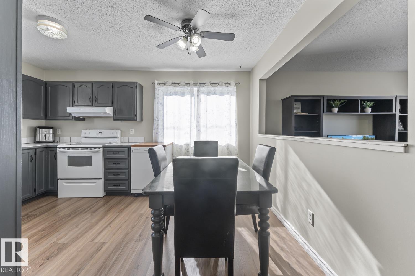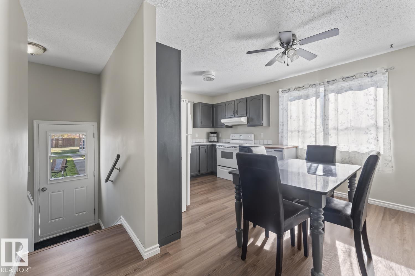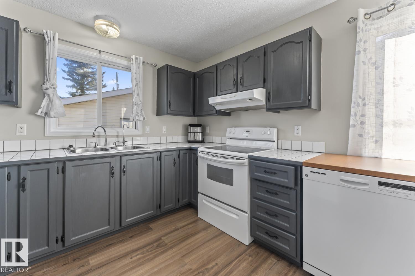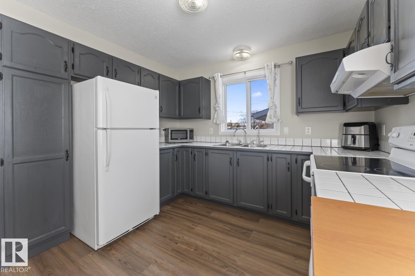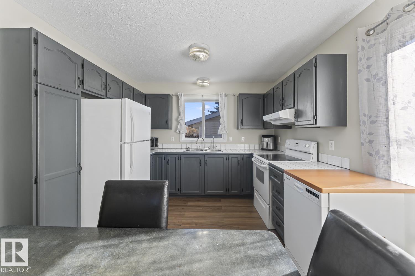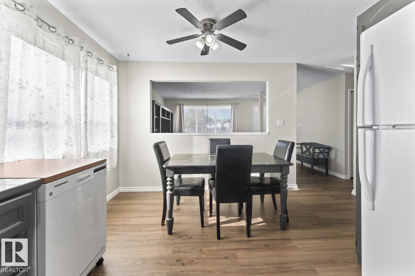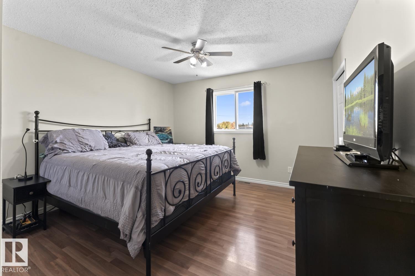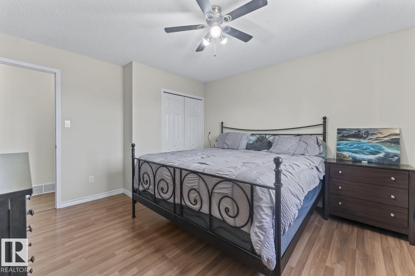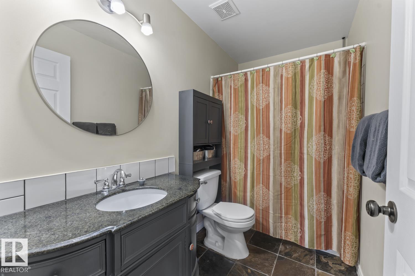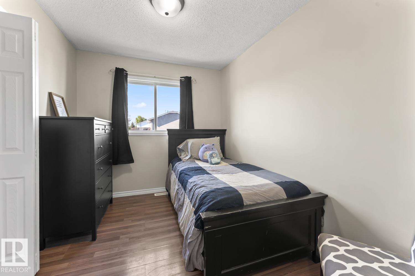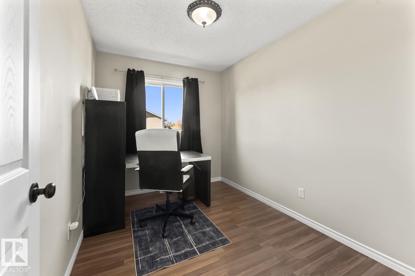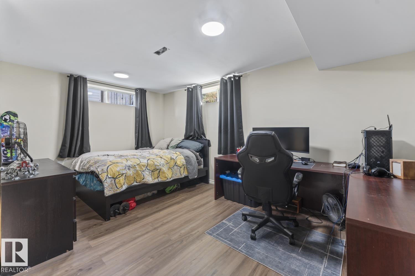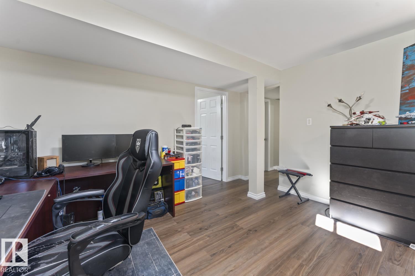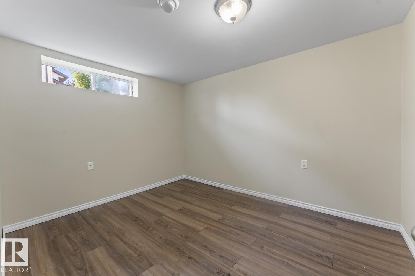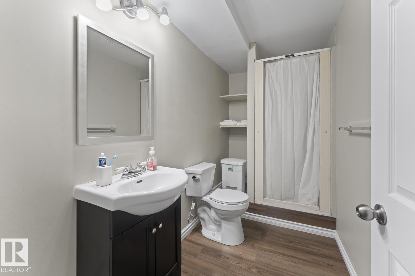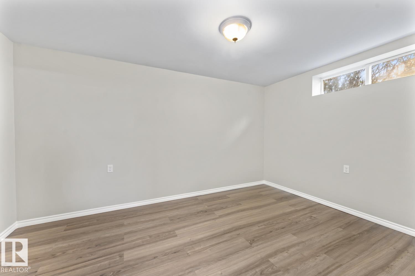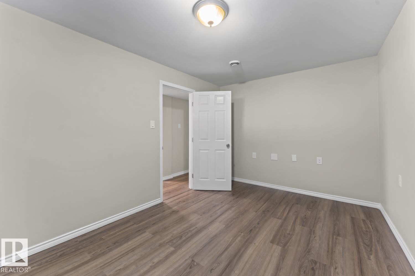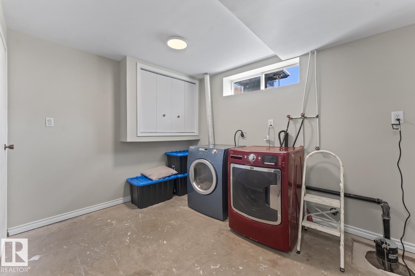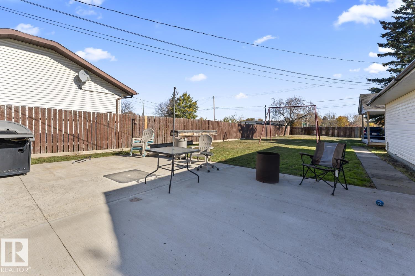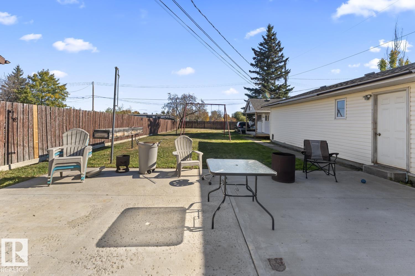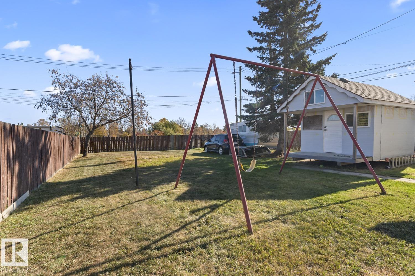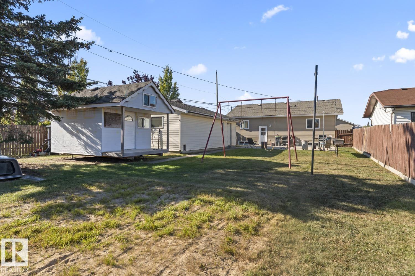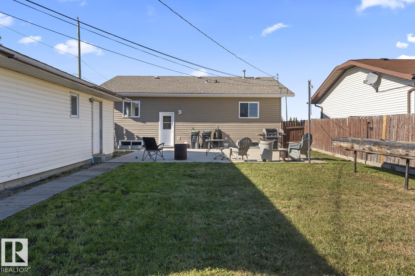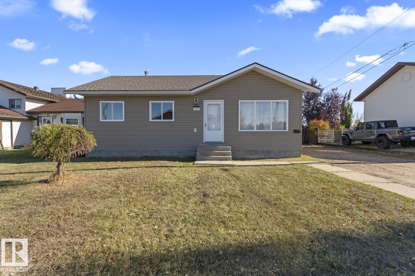5 Bedroom
2 Bathroom
1,022 ft2
Bungalow
Forced Air
$319,900
Welcome to this charming, beautifully maintained bungalow, freshly painted with new flooring throughout offering 5 bedrooms and 2 bathrooms. The kitchen features stylish dark cabinets, and plenty of windows that fill the space with natural light. The main floor includes 3 bedrooms and a bright, welcoming living area. The fully finished basement offers 2 additional bedrooms, a comfortable family room, a full bathroom, and a convenient storage room — perfect for a growing family or guests. Outside, enjoy a fenced and landscaped yard that backs onto green space and a beautiful park with large double gate and access for RV Parking. Finishing off this property is a double detached heated garage with 220V power. This home combines charm, functionality, and is close to 4 Wing, schools, and in the heart of Cold Lake — truly a must-see! (id:62055)
Property Details
|
MLS® Number
|
E4461141 |
|
Property Type
|
Single Family |
|
Neigbourhood
|
Cold Lake South |
|
Structure
|
Patio(s) |
Building
|
Bathroom Total
|
2 |
|
Bedrooms Total
|
5 |
|
Appliances
|
Dishwasher, Dryer, Refrigerator, Stove, Washer |
|
Architectural Style
|
Bungalow |
|
Basement Development
|
Partially Finished |
|
Basement Type
|
Full (partially Finished) |
|
Constructed Date
|
1988 |
|
Construction Style Attachment
|
Detached |
|
Heating Type
|
Forced Air |
|
Stories Total
|
1 |
|
Size Interior
|
1,022 Ft2 |
|
Type
|
House |
Parking
|
Detached Garage
|
|
|
Heated Garage
|
|
|
R V
|
|
Land
|
Acreage
|
No |
|
Fence Type
|
Fence |
|
Size Irregular
|
958.57 |
|
Size Total
|
958.57 M2 |
|
Size Total Text
|
958.57 M2 |
Rooms
| Level |
Type |
Length |
Width |
Dimensions |
|
Basement |
Family Room |
|
|
Measurements not available |
|
Basement |
Bedroom 4 |
|
|
Measurements not available |
|
Basement |
Bedroom 5 |
|
|
Measurements not available |
|
Basement |
Laundry Room |
|
|
Measurements not available |
|
Main Level |
Living Room |
|
|
Measurements not available |
|
Main Level |
Dining Room |
|
|
Measurements not available |
|
Main Level |
Kitchen |
|
|
Measurements not available |
|
Main Level |
Primary Bedroom |
|
|
Measurements not available |
|
Main Level |
Bedroom 2 |
|
|
Measurements not available |
|
Main Level |
Bedroom 3 |
|
|
Measurements not available |


