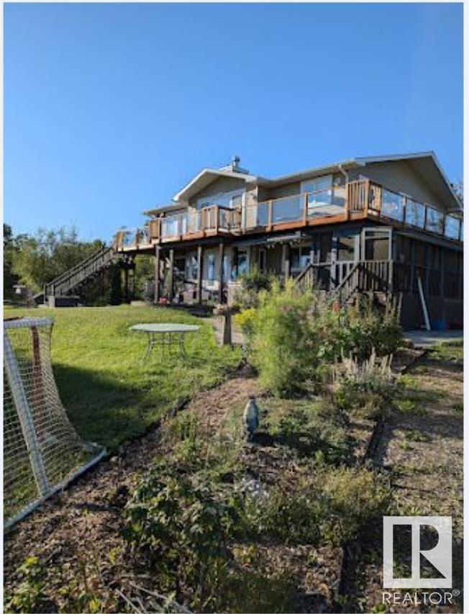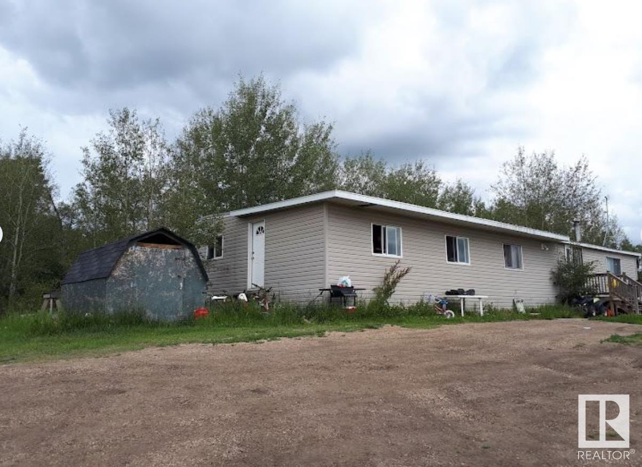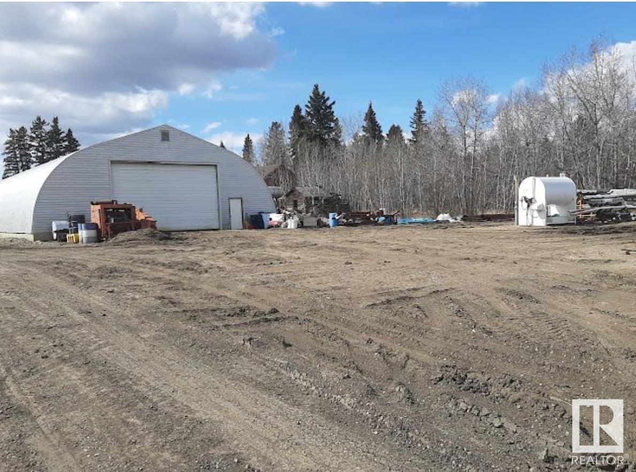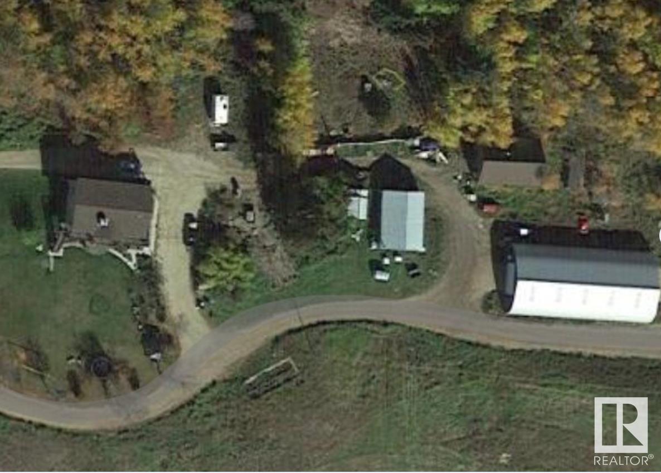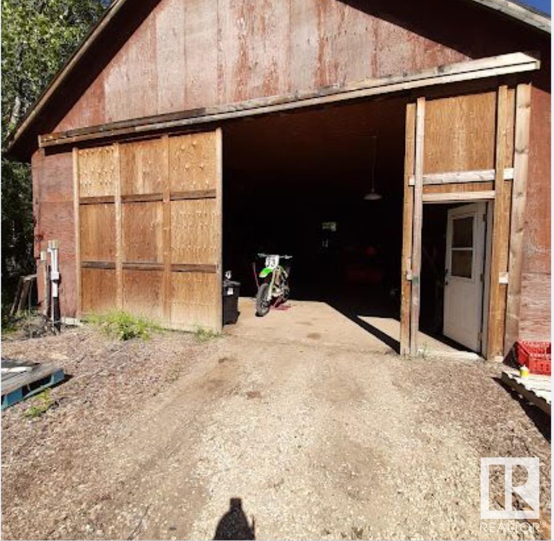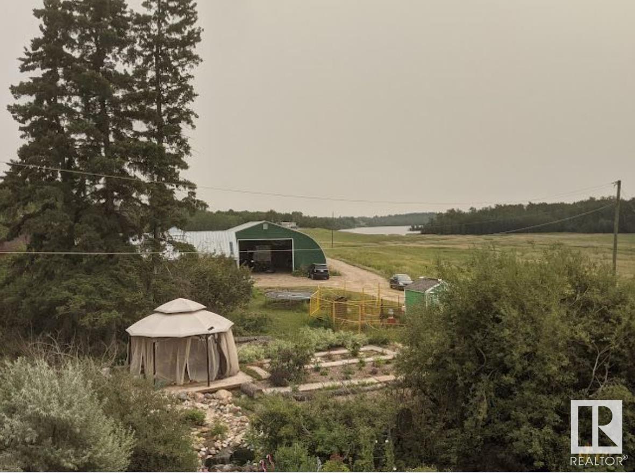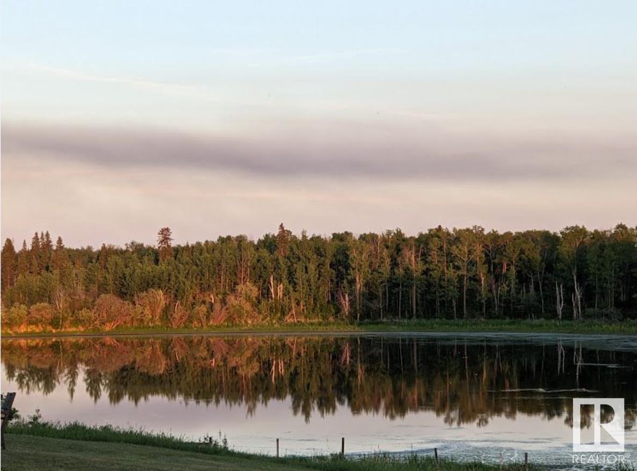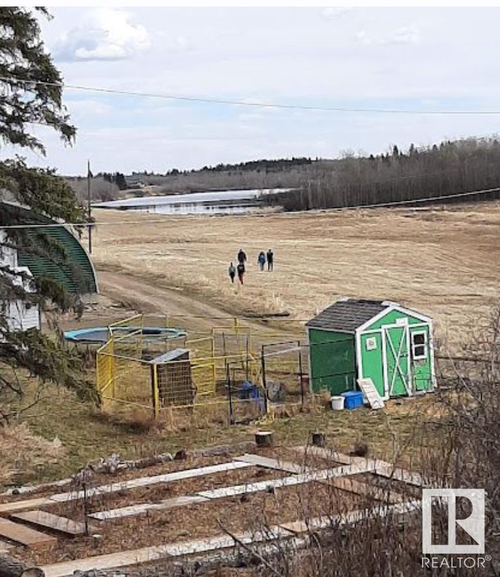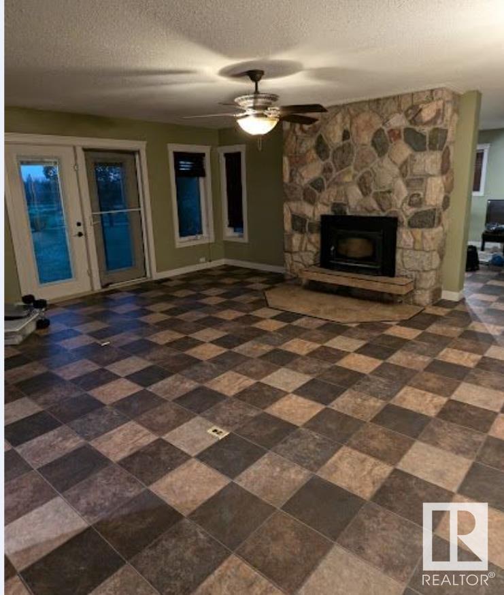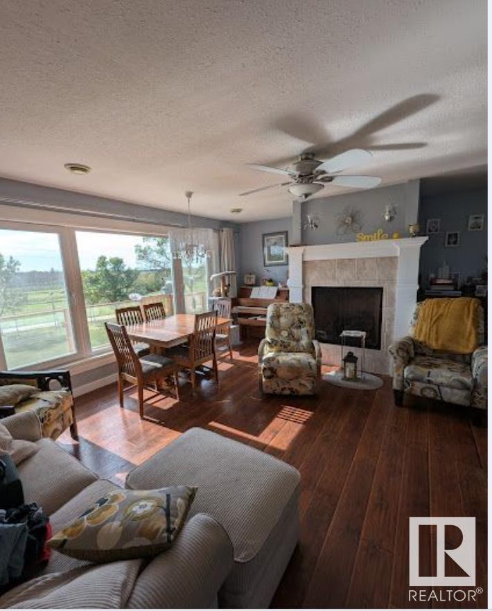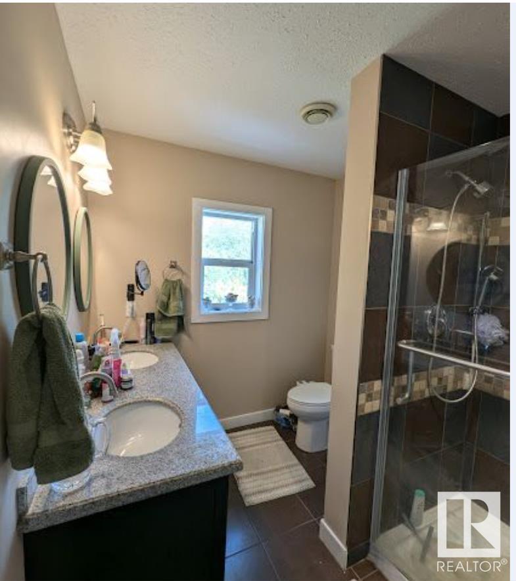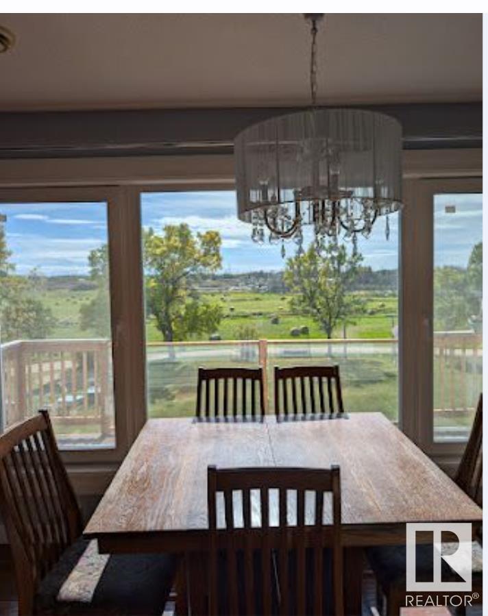5 Bedroom
5 Bathroom
2,824 ft2
Fireplace
Forced Air
Waterfront
Acreage
$3,200,000
Visit the Listing Brokerage (and/or listing REALTOR®) website to obtain additional information. Main house two stories with above Grade Square Footage 2823. The upper floor serves as a separate living area and has two bedrooms, both with ensuites-the one off the master bedroom has a walk-in shower. It has an open concept kitchen and living room with a gas fireplace. Main floor has one bedroom with a walk-through closet into an ensuite washroom, open kitchen to dining room area with a fireplace, laundry room, and pantry. Garden Suite-1940’s house with about 1800 sq ft above ground and a partially finished basement. It has been renovated over the years including the installation of a tin roof and a new furnace. It has 5 bedrooms and one washroom. Modular home-moved on the east end of the property in 2000 with an addition added four years later. About 1800 square feet with two bathrooms and 5 bedrooms. Other structures,5000 square foot quonset with about half the floor concrete. 2 shops each about 1500 sqft. (id:62055)
Property Details
|
MLS® Number
|
E4427723 |
|
Property Type
|
Single Family |
|
Neigbourhood
|
Greenwood Estates (Strathcona) |
|
Features
|
Private Setting, Treed, See Remarks |
|
Water Front Type
|
Waterfront |
Building
|
Bathroom Total
|
5 |
|
Bedrooms Total
|
5 |
|
Appliances
|
See Remarks |
|
Basement Development
|
Finished |
|
Basement Type
|
Full (finished) |
|
Constructed Date
|
1962 |
|
Construction Style Attachment
|
Detached |
|
Fireplace Fuel
|
Gas |
|
Fireplace Present
|
Yes |
|
Fireplace Type
|
Unknown |
|
Half Bath Total
|
1 |
|
Heating Type
|
Forced Air |
|
Stories Total
|
2 |
|
Size Interior
|
2,824 Ft2 |
|
Type
|
House |
Parking
Land
|
Acreage
|
Yes |
|
Fronts On
|
Waterfront |
|
Size Irregular
|
74.87 |
|
Size Total
|
74.87 Ac |
|
Size Total Text
|
74.87 Ac |
Rooms
| Level |
Type |
Length |
Width |
Dimensions |
|
Basement |
Bedroom 4 |
6.7 m |
3.65 m |
6.7 m x 3.65 m |
|
Basement |
Bedroom 5 |
3.65 m |
3.65 m |
3.65 m x 3.65 m |
|
Main Level |
Bedroom 3 |
4.26 m |
4.87 m |
4.26 m x 4.87 m |
|
Upper Level |
Primary Bedroom |
4.26 m |
4.87 m |
4.26 m x 4.87 m |
|
Upper Level |
Bedroom 2 |
3.04 m |
3.04 m |
3.04 m x 3.04 m |


