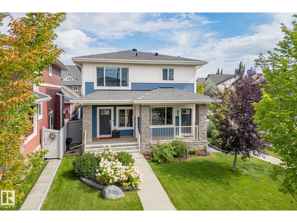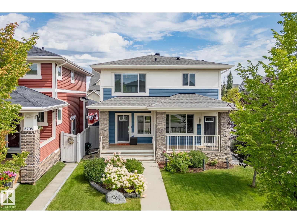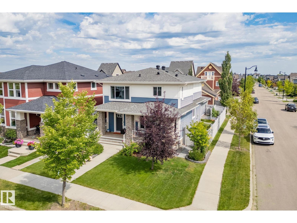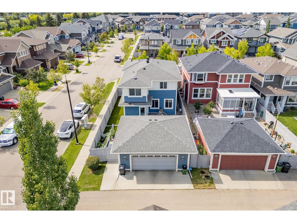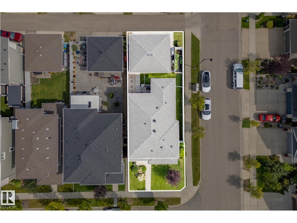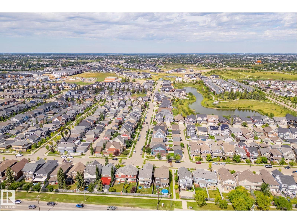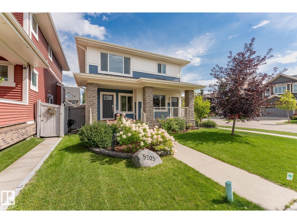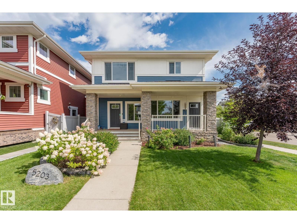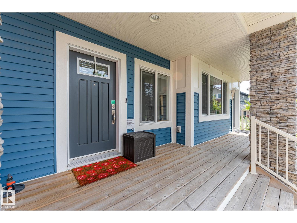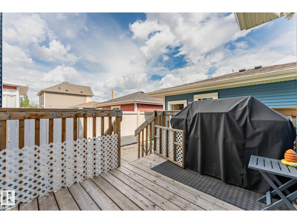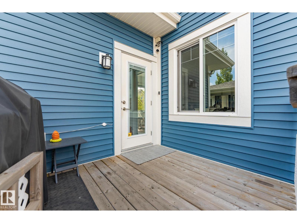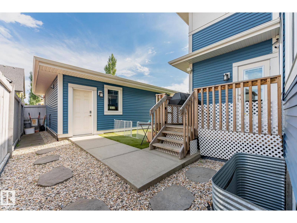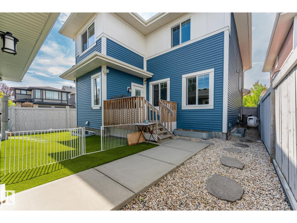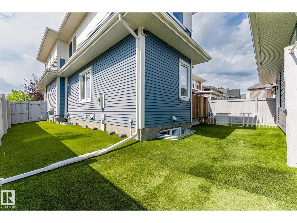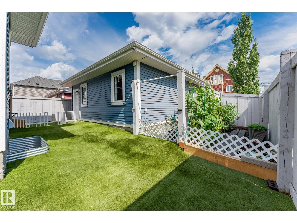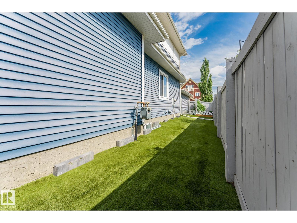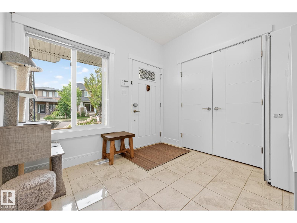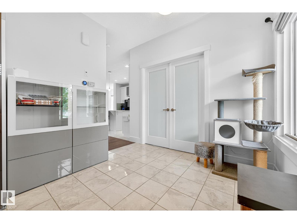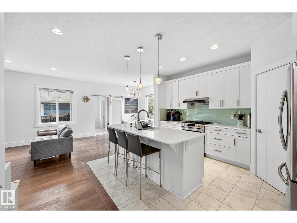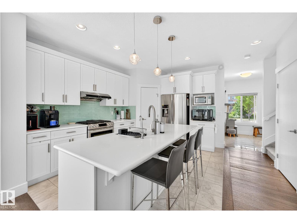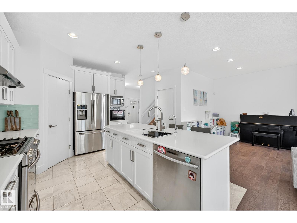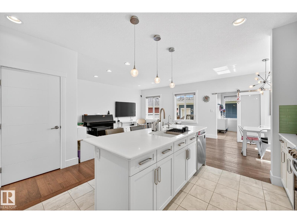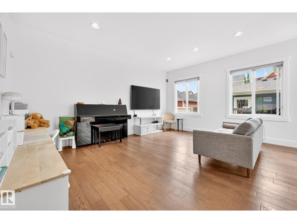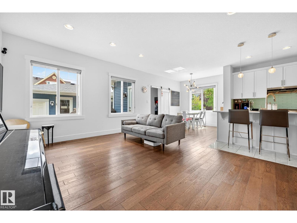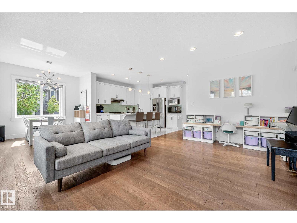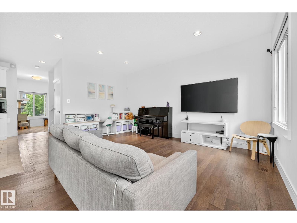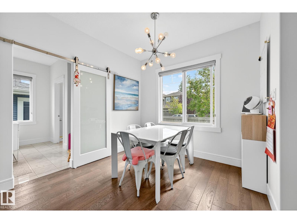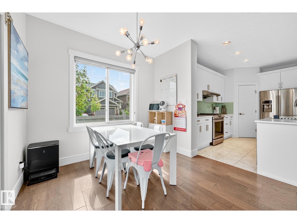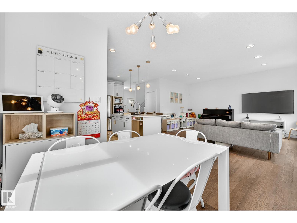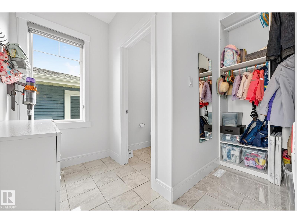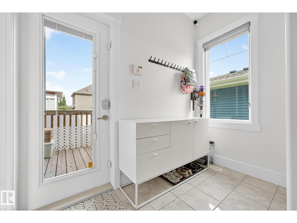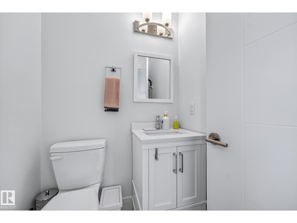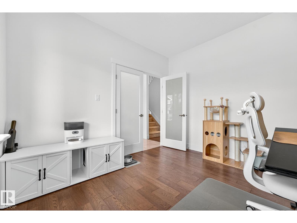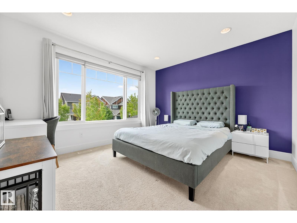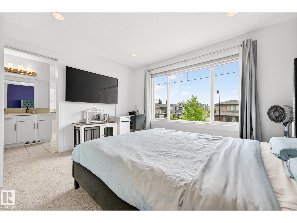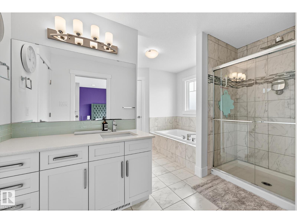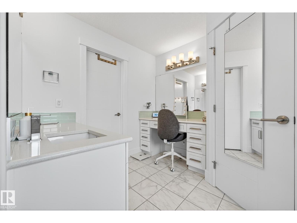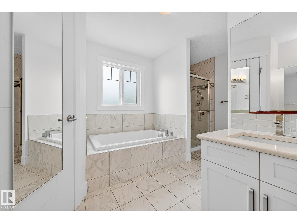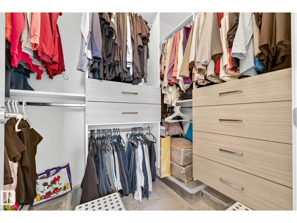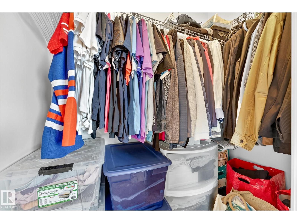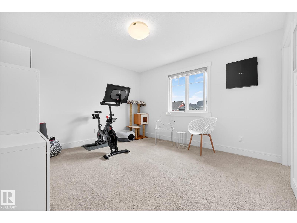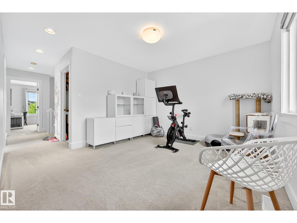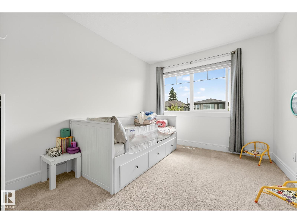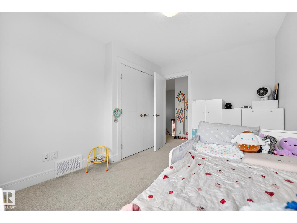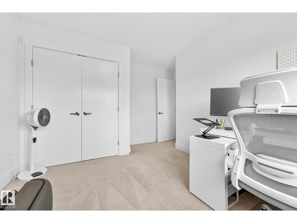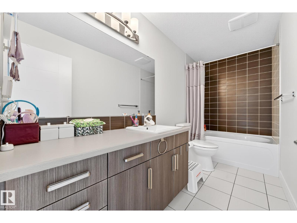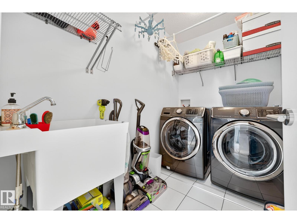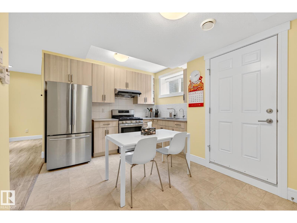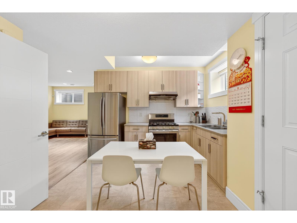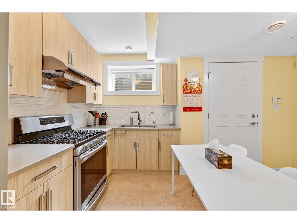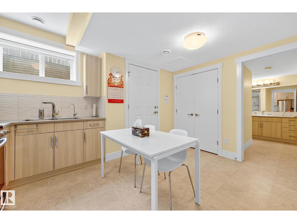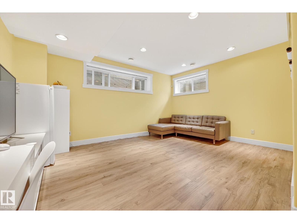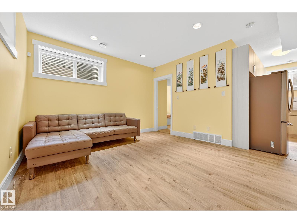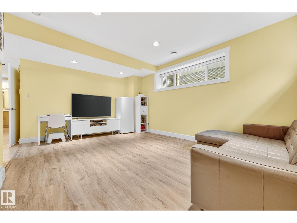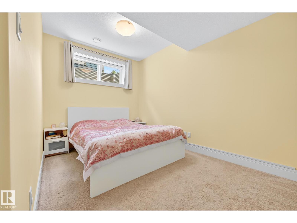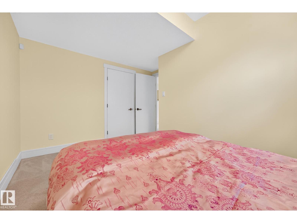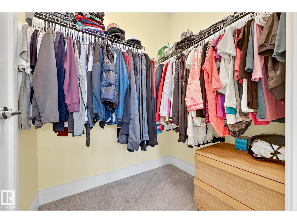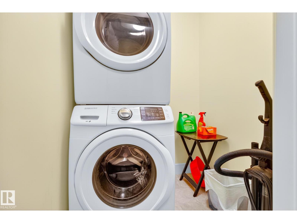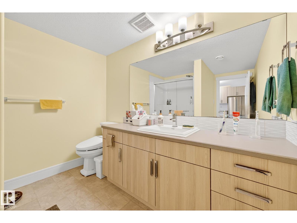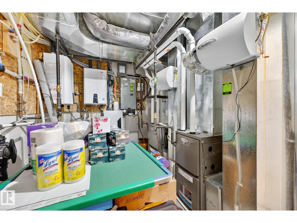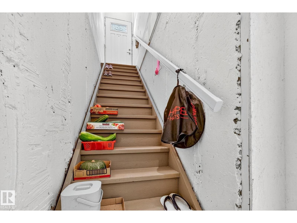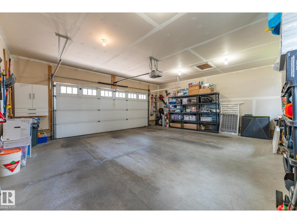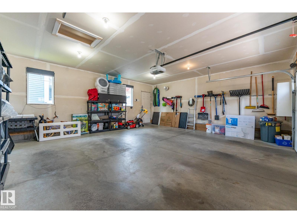4 Bedroom
4 Bathroom
2,065 ft2
Central Air Conditioning
Forced Air
$749,900
Immaculate CORNER LOT home in Griesbach! Built in 2015 by Coventry Homes, this 5-bed, 3.5-bath gem offers nearly 3,000 sq. ft. of living space with aLEGAL basement suite. Boasting 10/10 curb appeal, the expansive front porch features dual entrances, including private access to the basement suite. Themain floor includes a functional office and a chef’s kitchen with quartz counters, large island, stainless steel appliances, gas stove, and abundant naturallight. Upstairs, the primary retreat impresses with a 5-pc ensuite, TWO walk-in closets, and vanity, plus 2 more bedrooms, laundry, 4-pc bath, and aspacious bonus room. The suite offers its own kitchen with gas stove, living room, bedroom with walk-in, full bath, and laundry. Added upgrades: central A/C,turf landscaping, water softener, and reverse osmosis. All in Griesbach, known for scenic lakes, trails, playgrounds, schools, and quick access to shopping,dining, and downtown. Come check it out! (id:62055)
Property Details
|
MLS® Number
|
E4460531 |
|
Property Type
|
Single Family |
|
Neigbourhood
|
Griesbach |
|
Amenities Near By
|
Playground, Public Transit, Schools, Shopping |
|
Features
|
Corner Site, See Remarks, Lane, Closet Organizers, No Smoking Home |
|
Structure
|
Deck, Porch |
Building
|
Bathroom Total
|
4 |
|
Bedrooms Total
|
4 |
|
Appliances
|
Alarm System, Dishwasher, Dryer, Garage Door Opener Remote(s), Garage Door Opener, Hood Fan, Oven - Built-in, Washer/dryer Stack-up, Washer, Water Softener, Window Coverings, Refrigerator, Two Stoves |
|
Basement Development
|
Finished |
|
Basement Features
|
Suite |
|
Basement Type
|
Full (finished) |
|
Constructed Date
|
2015 |
|
Construction Style Attachment
|
Detached |
|
Cooling Type
|
Central Air Conditioning |
|
Half Bath Total
|
1 |
|
Heating Type
|
Forced Air |
|
Stories Total
|
2 |
|
Size Interior
|
2,065 Ft2 |
|
Type
|
House |
Parking
Land
|
Acreage
|
No |
|
Fence Type
|
Fence |
|
Land Amenities
|
Playground, Public Transit, Schools, Shopping |
|
Size Irregular
|
399.28 |
|
Size Total
|
399.28 M2 |
|
Size Total Text
|
399.28 M2 |
Rooms
| Level |
Type |
Length |
Width |
Dimensions |
|
Basement |
Bedroom 4 |
|
|
10'4 x 11' |
|
Main Level |
Living Room |
|
|
14'8 x 16'9 |
|
Main Level |
Dining Room |
|
|
10'3 x 10'3 |
|
Main Level |
Kitchen |
|
|
10'9 x 13'5 |
|
Upper Level |
Primary Bedroom |
|
|
12'6 x 12'6 |
|
Upper Level |
Bedroom 2 |
|
|
12'2 x 9'4 |
|
Upper Level |
Bedroom 3 |
|
|
12'2 x 12'7 |
|
Upper Level |
Bonus Room |
|
|
12'6 x 11'7 |


