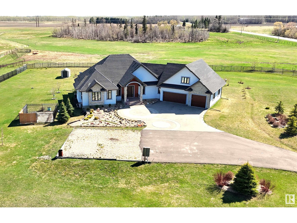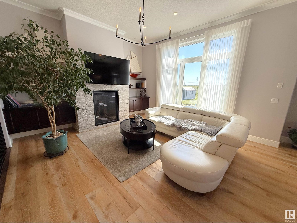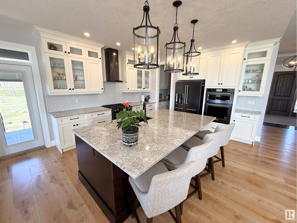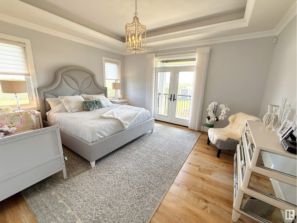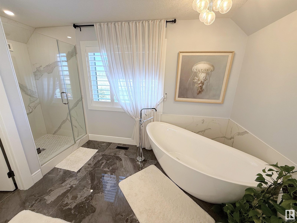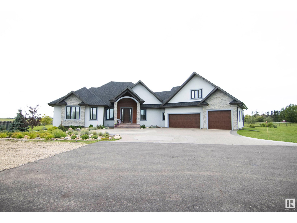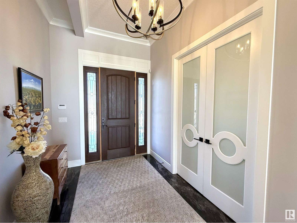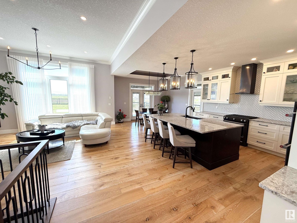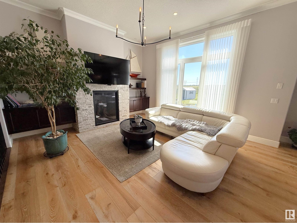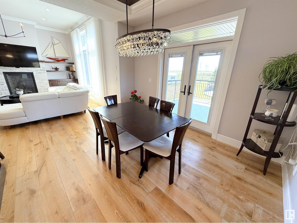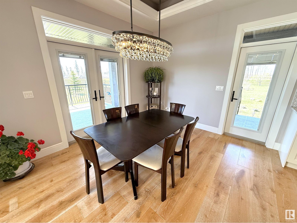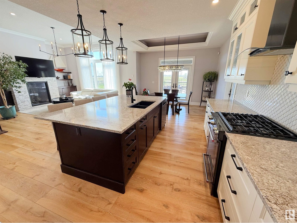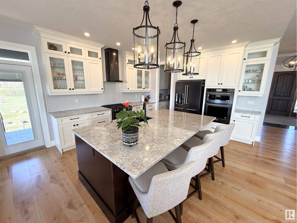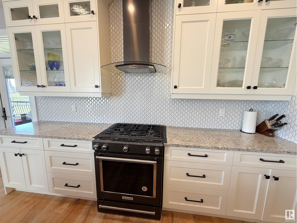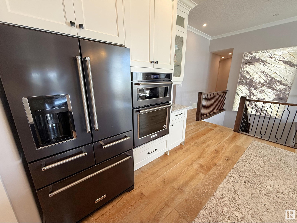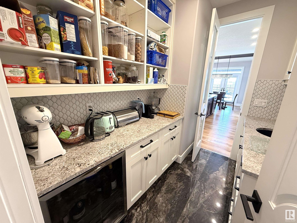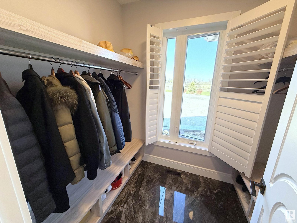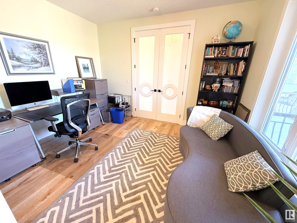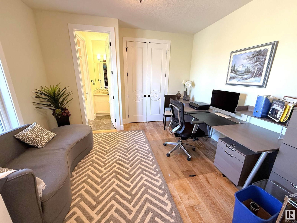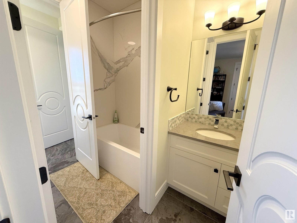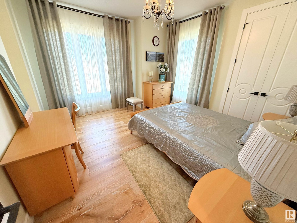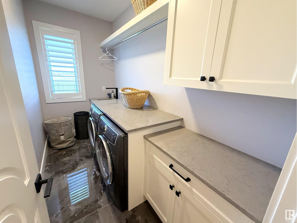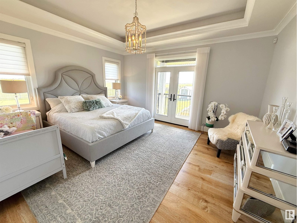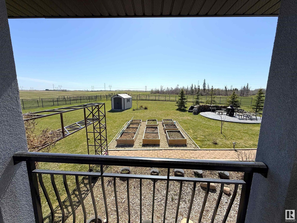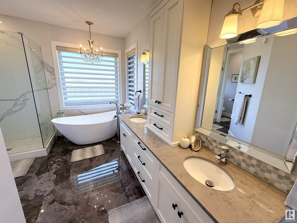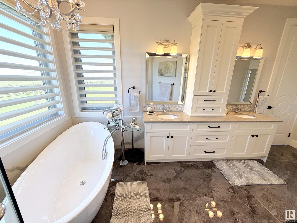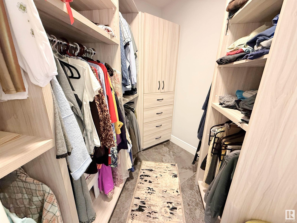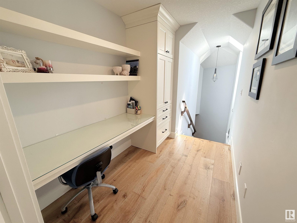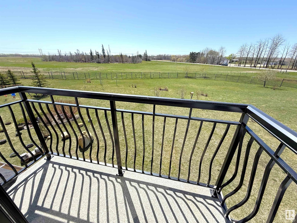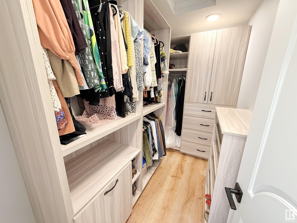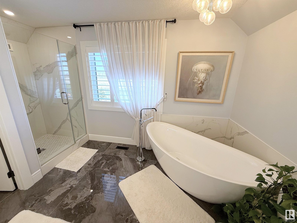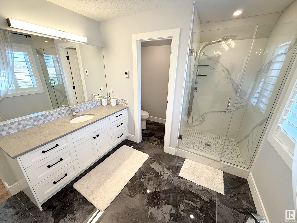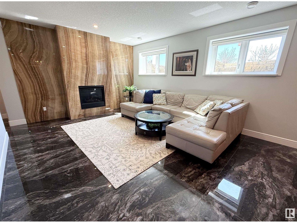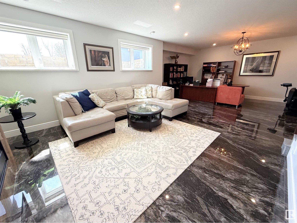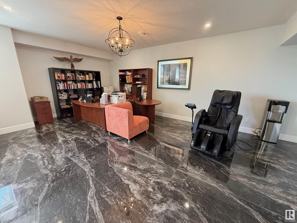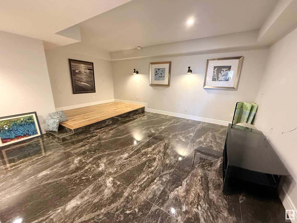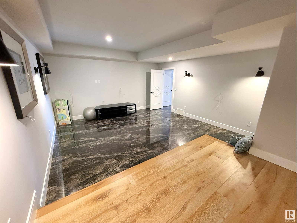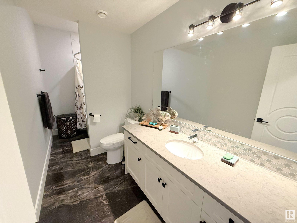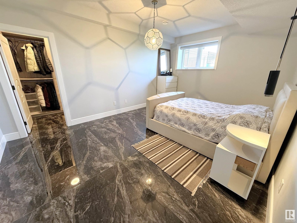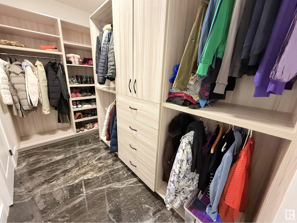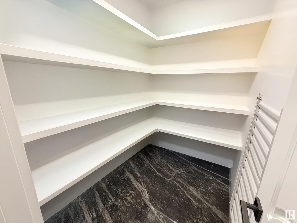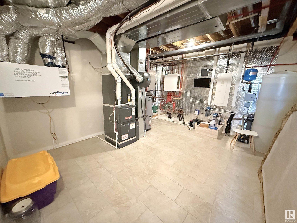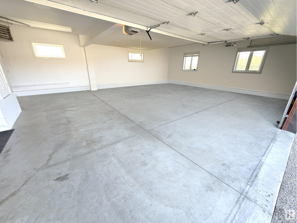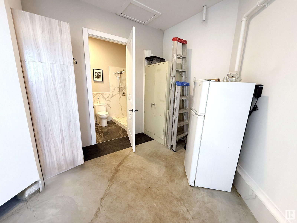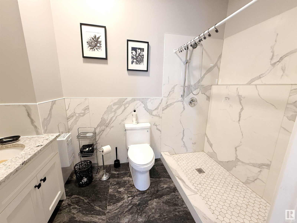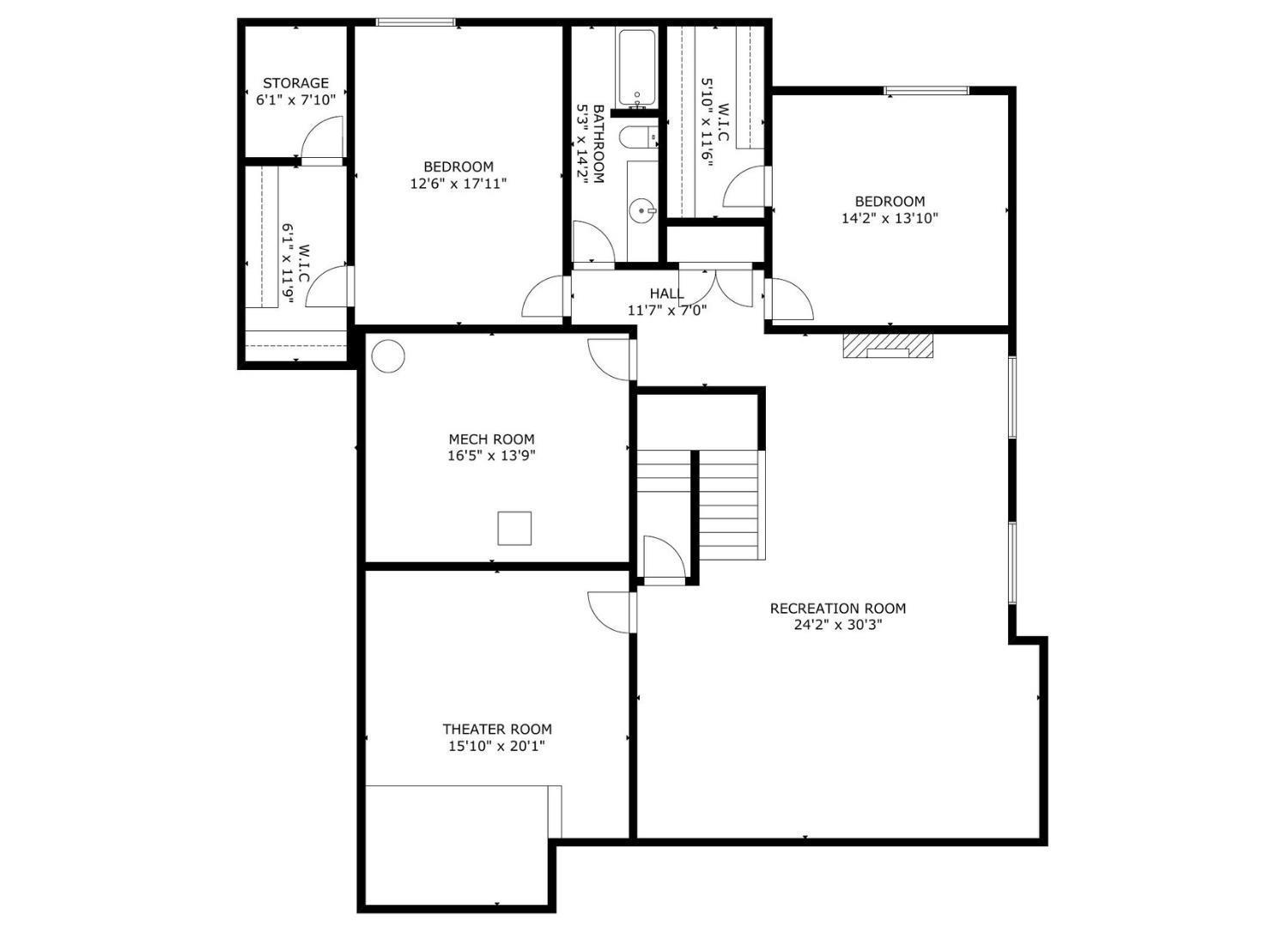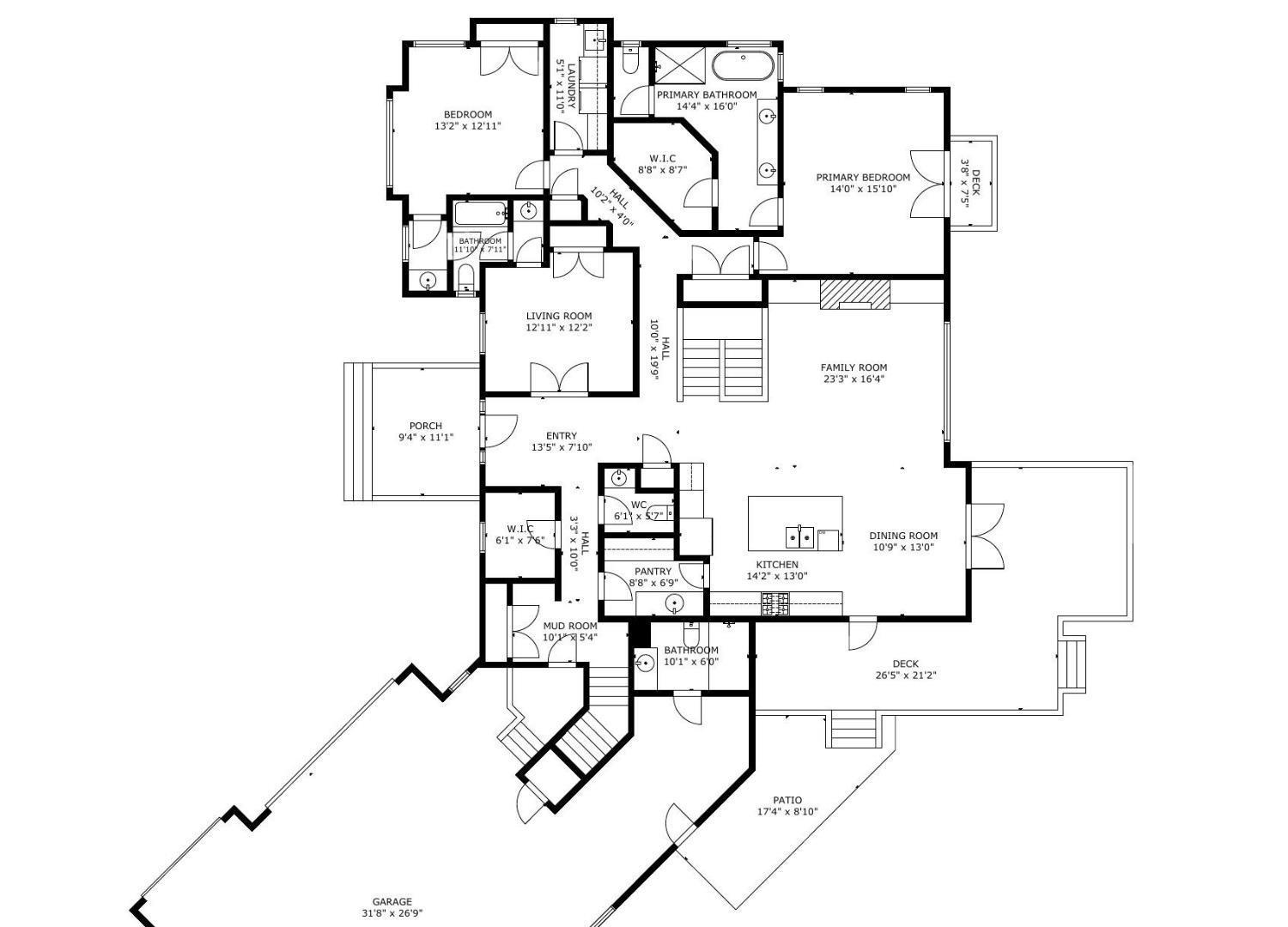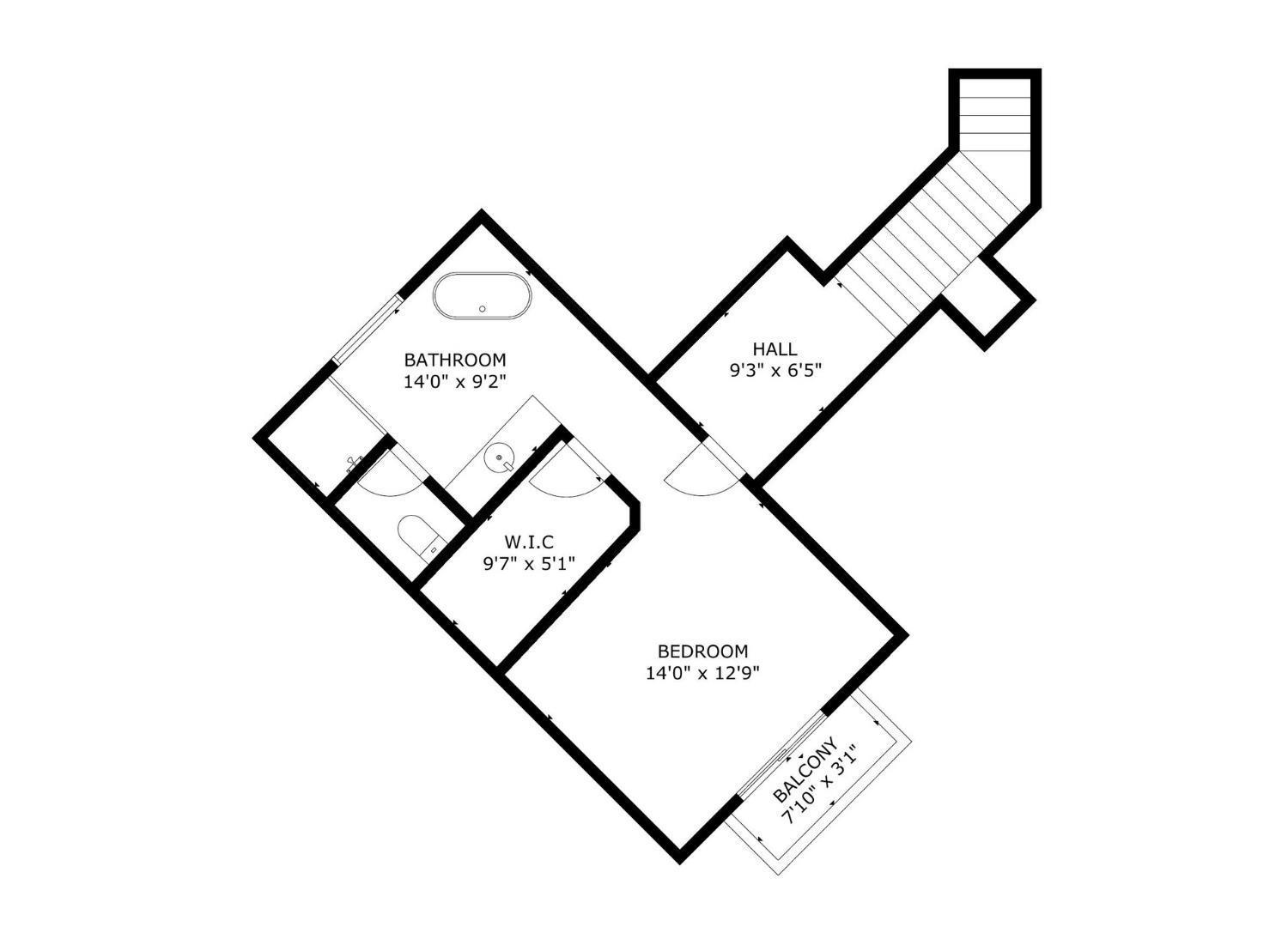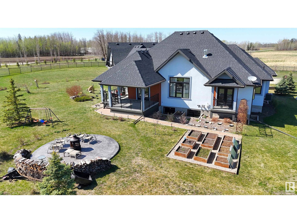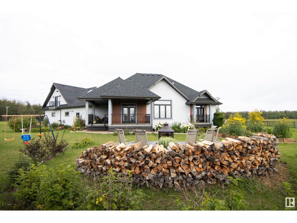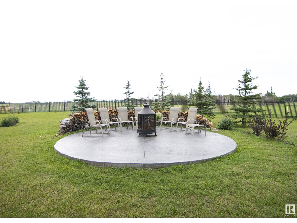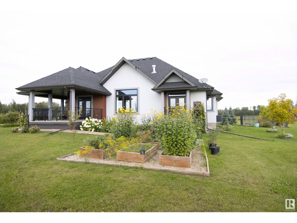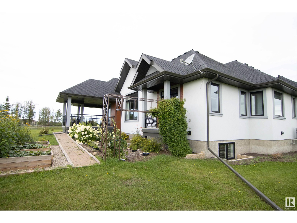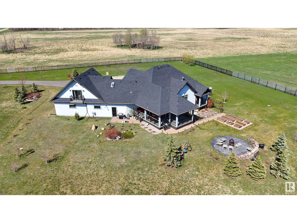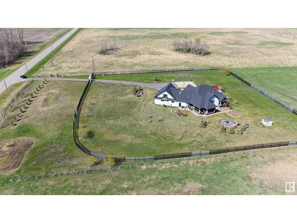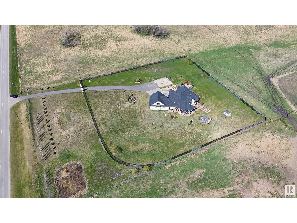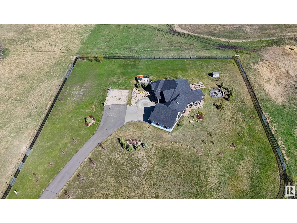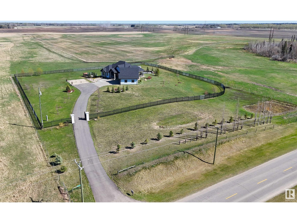5 Bedroom
6 Bathroom
2,962 ft2
Bungalow
Fireplace
Central Air Conditioning
Forced Air, In Floor Heating
Acreage
$1,695,000
EXECUTIVE BUNGALOW & ATTACHED TRIPLE GARAGE (34Wx28L, heated, 3-pc bath) on 3.04 acres OUT OF SUBDIVISION, 10 mins to Edmonton. Custom built in 2020, this luxurious 2,960 sqft (plus full basement) home features central AC, porcelain tile & Engineered Hardwood floors , 10’ ceilings and a fabulous open floor plan. Sleek living room w/ gas fireplace & built-in shelving. High-end gourmet kitchen w/ huge eat-up island, granite counters; walk-through pantry with sink & beverage cooler; dining room with deck access. Elegant owner’s suite w/ private balcony, walk-in closet & 5-pc ensuite with soaker tub. Finishing off the main: 2nd bedroom & office w/ 5-pc Jack & Jill ensuite, laundry room w/ sink & 2-pc powder room. Upper guest suite: 4-pc ensuite, walk-in closet & balcony. Basement: 2 additional bedrooms, 4-pc bathroom, luxe rec room w/ gas fireplace & gym. Landscaped fully fenced yard, no-maintenance decks, concrete firepit area, dog run, garden boxes, paved drive w/ power gate; 100amp power for future shop. (id:62055)
Property Details
|
MLS® Number
|
E4434458 |
|
Property Type
|
Single Family |
|
Amenities Near By
|
Golf Course, Schools, Shopping |
|
Features
|
Private Setting, Flat Site, No Back Lane, No Animal Home, No Smoking Home |
|
Parking Space Total
|
8 |
|
Structure
|
Deck, Dog Run - Fenced In, Fire Pit, Porch, Patio(s) |
Building
|
Bathroom Total
|
6 |
|
Bedrooms Total
|
5 |
|
Amenities
|
Ceiling - 10ft |
|
Appliances
|
Alarm System, Dishwasher, Dryer, Garage Door Opener, Hood Fan, Storage Shed, Gas Stove(s), Washer, Window Coverings, Wine Fridge, Refrigerator |
|
Architectural Style
|
Bungalow |
|
Basement Development
|
Finished |
|
Basement Type
|
Full (finished) |
|
Constructed Date
|
2020 |
|
Construction Style Attachment
|
Detached |
|
Cooling Type
|
Central Air Conditioning |
|
Fire Protection
|
Smoke Detectors |
|
Fireplace Fuel
|
Gas |
|
Fireplace Present
|
Yes |
|
Fireplace Type
|
Unknown |
|
Half Bath Total
|
2 |
|
Heating Type
|
Forced Air, In Floor Heating |
|
Stories Total
|
1 |
|
Size Interior
|
2,962 Ft2 |
|
Type
|
House |
Parking
|
Heated Garage
|
|
|
Parking Pad
|
|
|
R V
|
|
|
Attached Garage
|
|
Land
|
Acreage
|
Yes |
|
Fence Type
|
Fence |
|
Land Amenities
|
Golf Course, Schools, Shopping |
|
Size Irregular
|
3.04 |
|
Size Total
|
3.04 Ac |
|
Size Total Text
|
3.04 Ac |
Rooms
| Level |
Type |
Length |
Width |
Dimensions |
|
Basement |
Family Room |
7.37 m |
9.22 m |
7.37 m x 9.22 m |
|
Basement |
Bedroom 4 |
3.81 m |
5.47 m |
3.81 m x 5.47 m |
|
Basement |
Bedroom 5 |
4.32 m |
4.22 m |
4.32 m x 4.22 m |
|
Main Level |
Living Room |
7.85 m |
4.98 m |
7.85 m x 4.98 m |
|
Main Level |
Dining Room |
3.27 m |
3.93 m |
3.27 m x 3.93 m |
|
Main Level |
Kitchen |
4.31 m |
3.96 m |
4.31 m x 3.96 m |
|
Main Level |
Den |
3.93 m |
3.71 m |
3.93 m x 3.71 m |
|
Main Level |
Primary Bedroom |
4.27 m |
4.83 m |
4.27 m x 4.83 m |
|
Main Level |
Bedroom 2 |
4.01 m |
3.94 m |
4.01 m x 3.94 m |
|
Main Level |
Laundry Room |
1.55 m |
3.35 m |
1.55 m x 3.35 m |
|
Upper Level |
Bedroom 3 |
4.27 m |
3.89 m |
4.27 m x 3.89 m |


