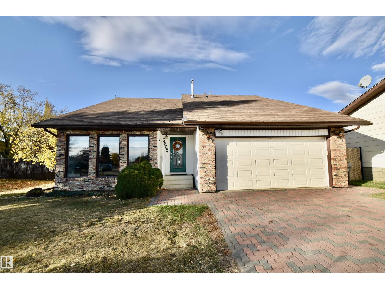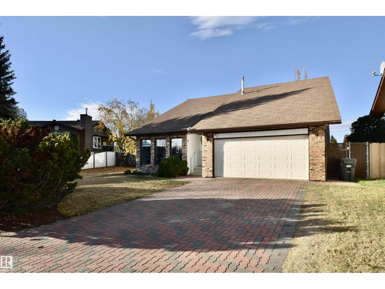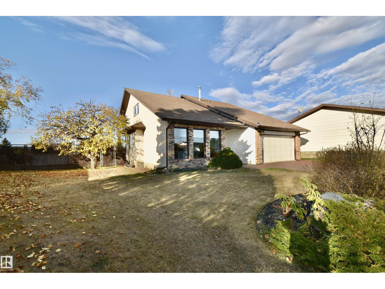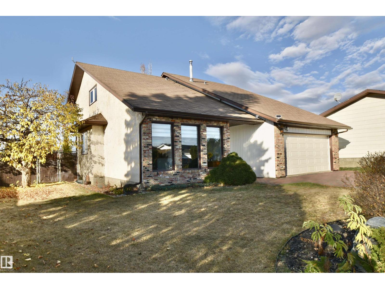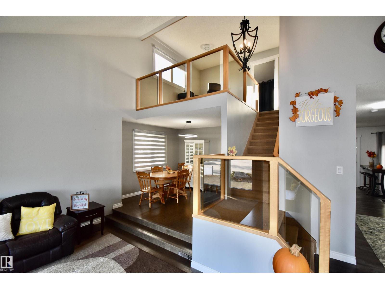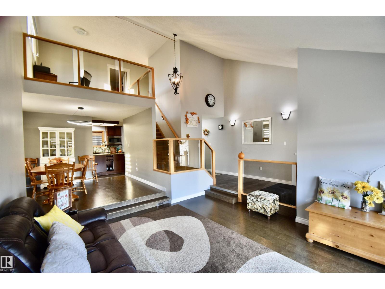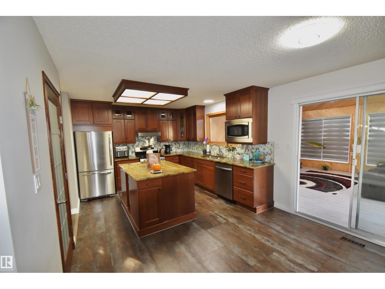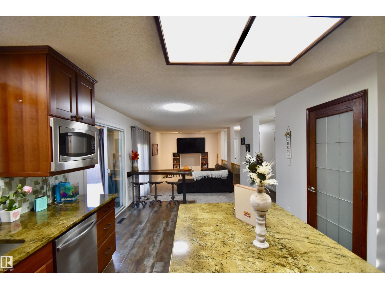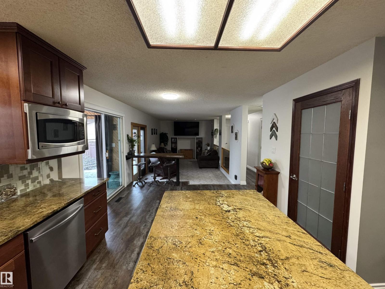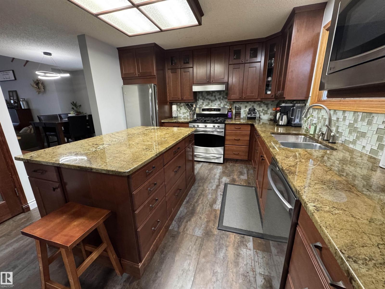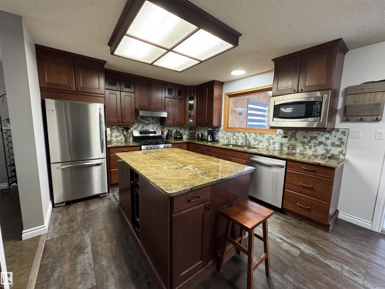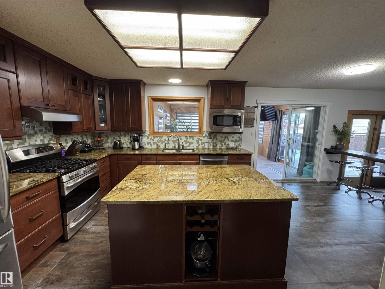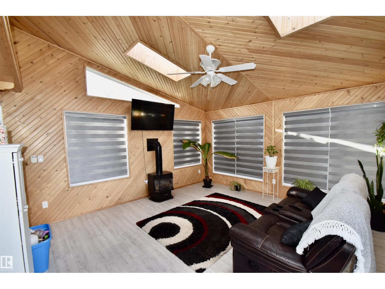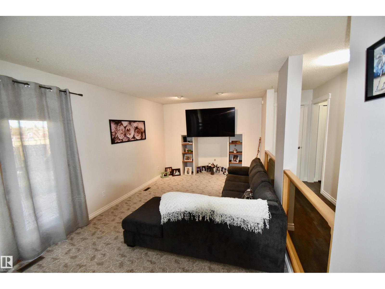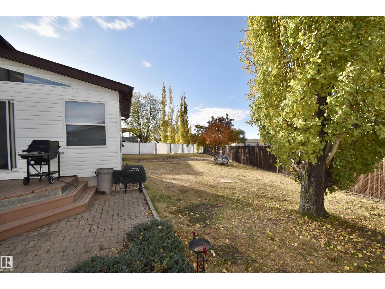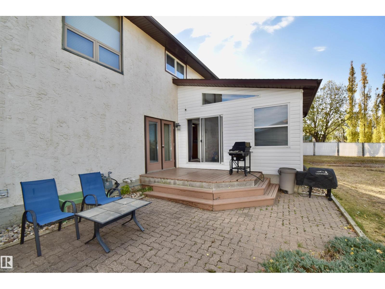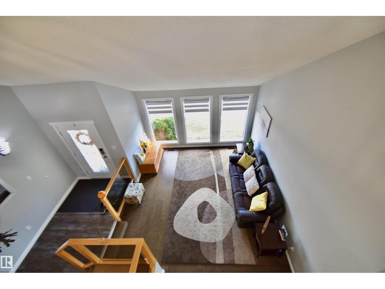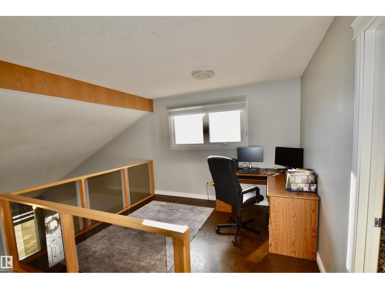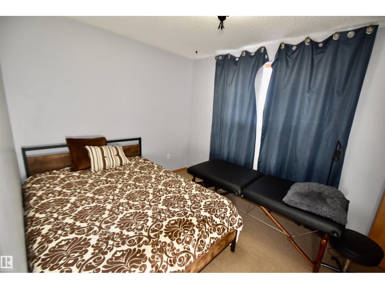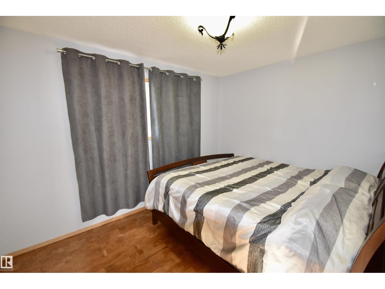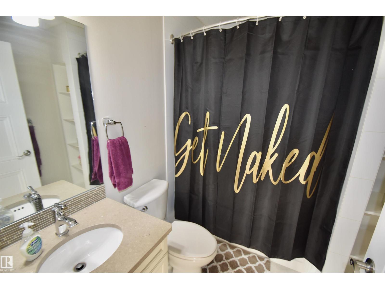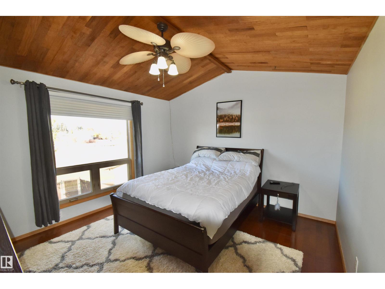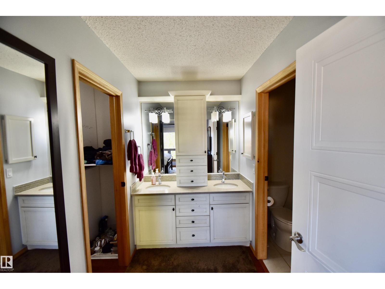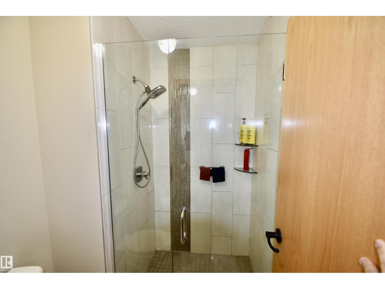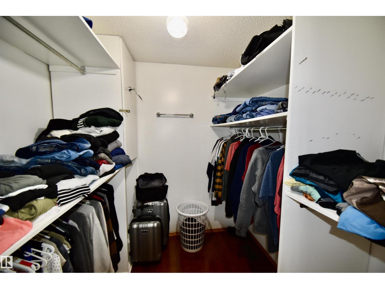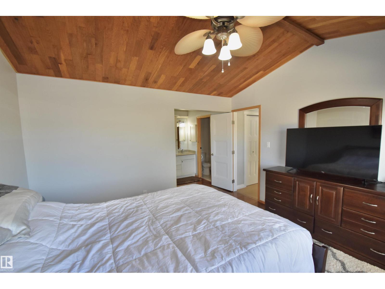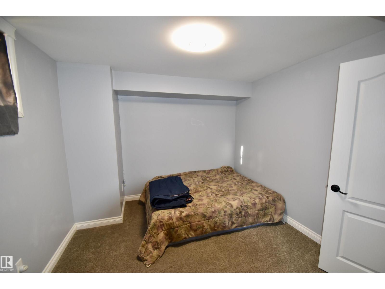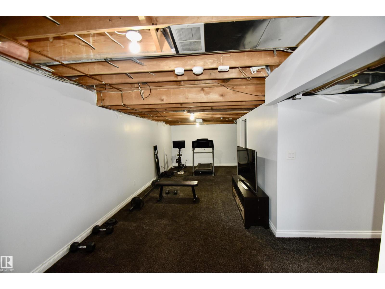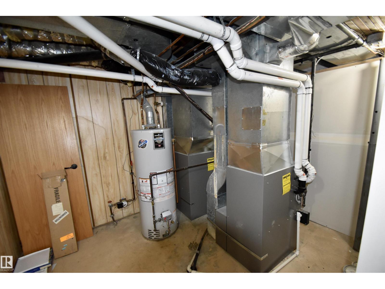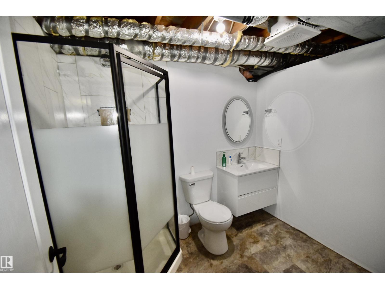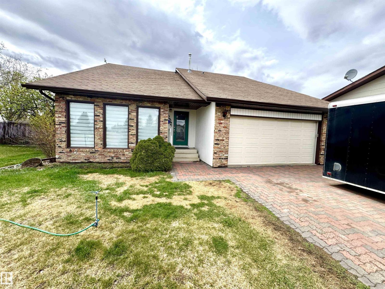4 Bedroom
4 Bathroom
2,039 ft2
Fireplace
Central Air Conditioning
Forced Air
$357,500
Custom-Built Family Home in a Prime Location Nestled in a quiet, family-friendly neighborhood, this exceptional custom-built home combines comfort, style, and functionality. Featuring four spacious bedrooms, including a large master retreat with a 4-piece ensuite, it’s the perfect fit for growing families. The chef-inspired kitchen showcases quartz countertops, a gas stove, and ample workspace—ideal for cooking and entertaining alike. The sunroom, highlighted by a cozy gas fireplace, invites relaxation in every season, while central air conditioning and a bright skylight add year-round comfort and natural light. Backing onto a serene park, the home offers privacy and picturesque views. Step outside to a large, fenced backyard complete with a deck, perfect for outdoor gatherings, playtime, or simply unwinding. There’s even RV parking and a double attached garage for added convenience. This is more than just a house—it’s a sanctuary designed for family living. (id:62055)
Property Details
|
MLS® Number
|
E4463631 |
|
Property Type
|
Single Family |
|
Neigbourhood
|
St. Paul Town |
|
Amenities Near By
|
Golf Course, Playground, Shopping |
|
Features
|
Flat Site, Paved Lane, Lane, No Smoking Home, Skylight |
|
Structure
|
Deck |
Building
|
Bathroom Total
|
4 |
|
Bedrooms Total
|
4 |
|
Appliances
|
Dishwasher, Fan, Garage Door Opener Remote(s), Garage Door Opener, Hood Fan, Refrigerator, Gas Stove(s), Window Coverings |
|
Basement Development
|
Finished |
|
Basement Type
|
Full (finished) |
|
Constructed Date
|
1979 |
|
Construction Style Attachment
|
Detached |
|
Cooling Type
|
Central Air Conditioning |
|
Fire Protection
|
Smoke Detectors |
|
Fireplace Fuel
|
Gas |
|
Fireplace Present
|
Yes |
|
Fireplace Type
|
Unknown |
|
Half Bath Total
|
1 |
|
Heating Type
|
Forced Air |
|
Stories Total
|
2 |
|
Size Interior
|
2,039 Ft2 |
|
Type
|
House |
Parking
Land
|
Acreage
|
No |
|
Fence Type
|
Fence |
|
Land Amenities
|
Golf Course, Playground, Shopping |
Rooms
| Level |
Type |
Length |
Width |
Dimensions |
|
Basement |
Family Room |
|
|
Measurements not available |
|
Basement |
Bedroom 4 |
3.86 m |
3.23 m |
3.86 m x 3.23 m |
|
Main Level |
Living Room |
6.12 m |
3.42 m |
6.12 m x 3.42 m |
|
Main Level |
Dining Room |
3.35 m |
3.58 m |
3.35 m x 3.58 m |
|
Main Level |
Kitchen |
3.65 m |
3.48 m |
3.65 m x 3.48 m |
|
Main Level |
Den |
2.69 m |
2.71 m |
2.69 m x 2.71 m |
|
Main Level |
Sunroom |
3.68 m |
3.1 m |
3.68 m x 3.1 m |
|
Upper Level |
Primary Bedroom |
3.96 m |
3.81 m |
3.96 m x 3.81 m |
|
Upper Level |
Bedroom 2 |
3.53 m |
2.79 m |
3.53 m x 2.79 m |
|
Upper Level |
Bedroom 3 |
3.6 m |
2.76 m |
3.6 m x 2.76 m |


