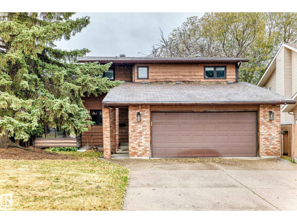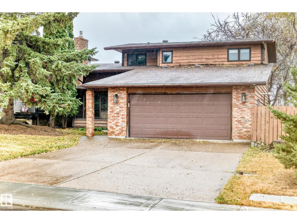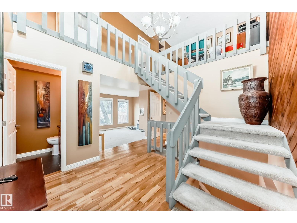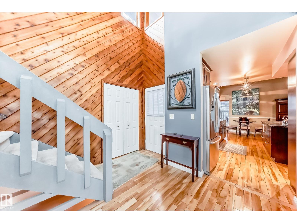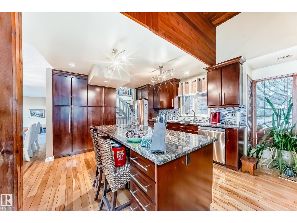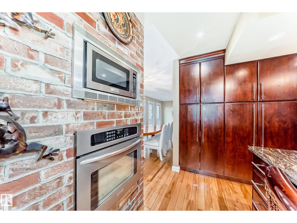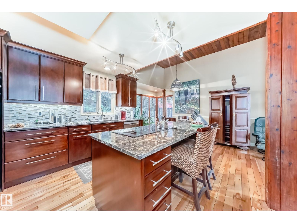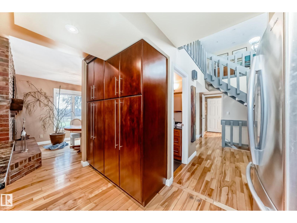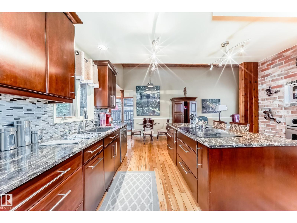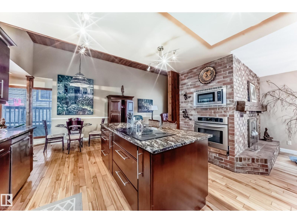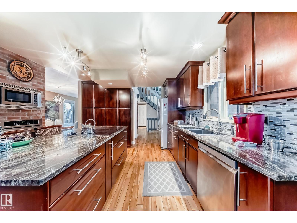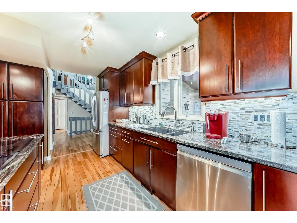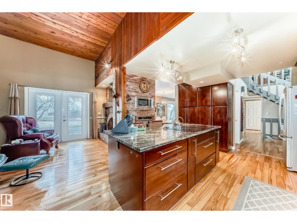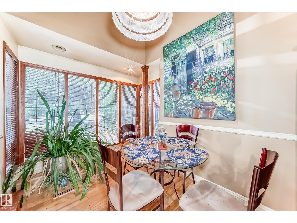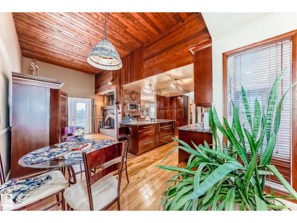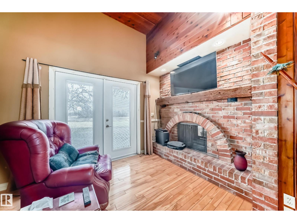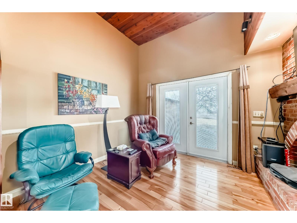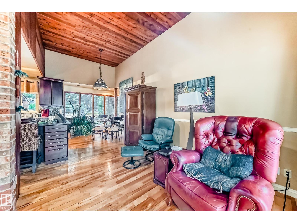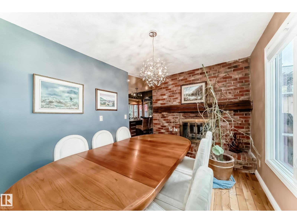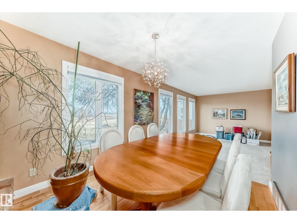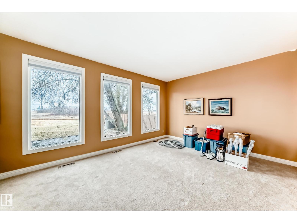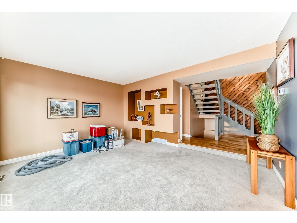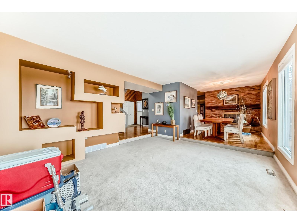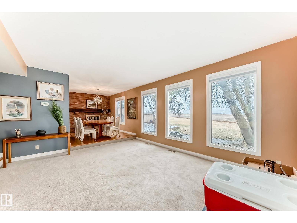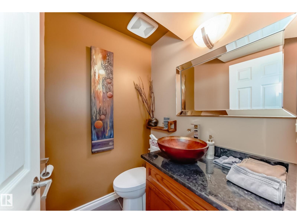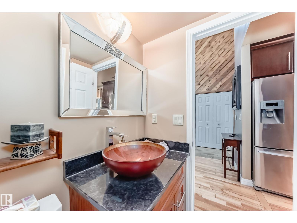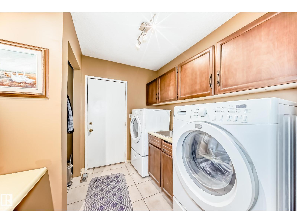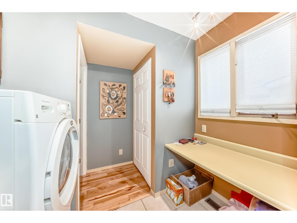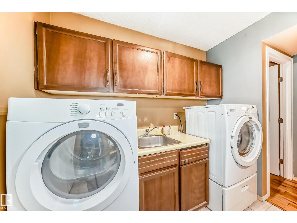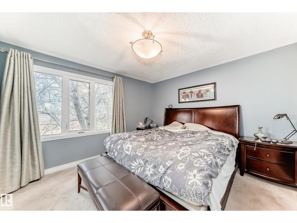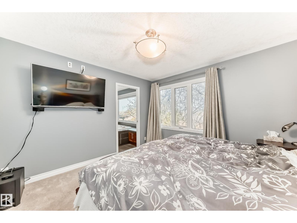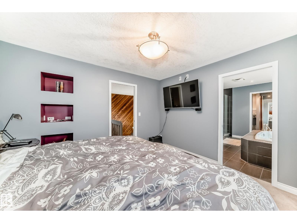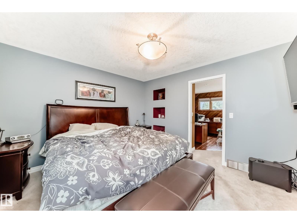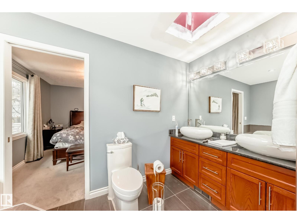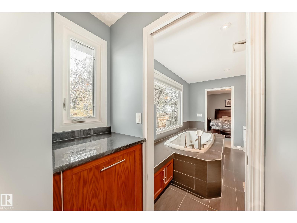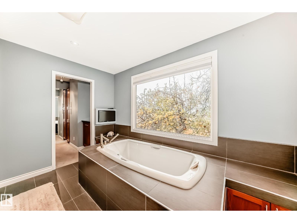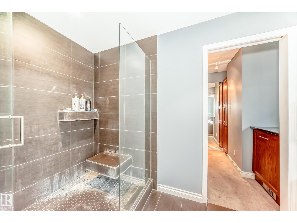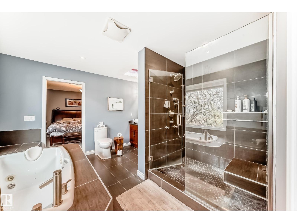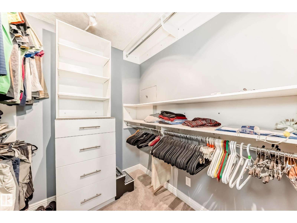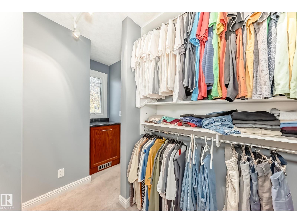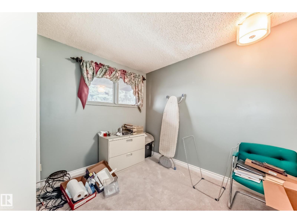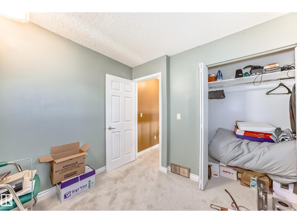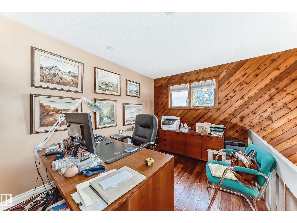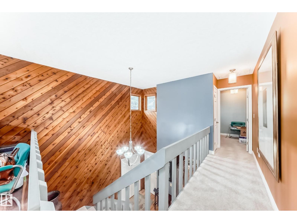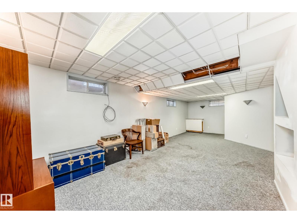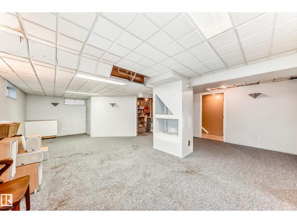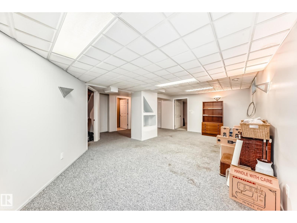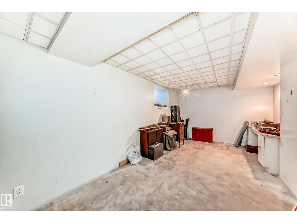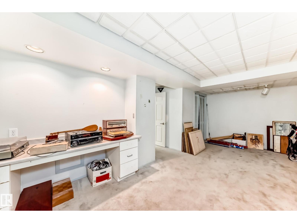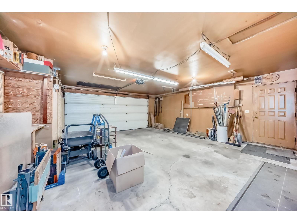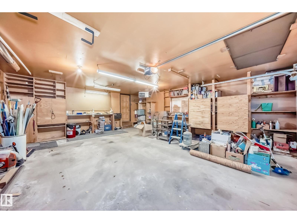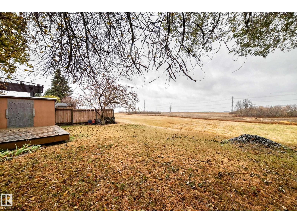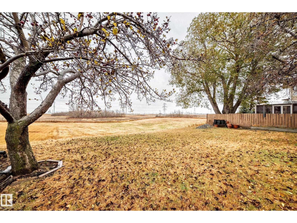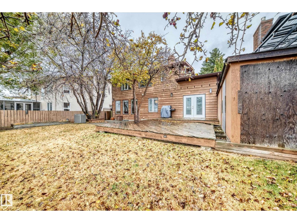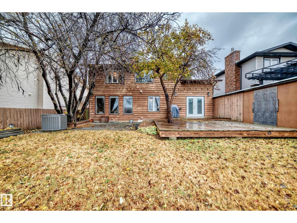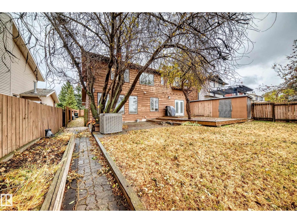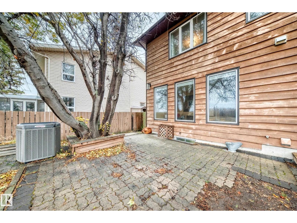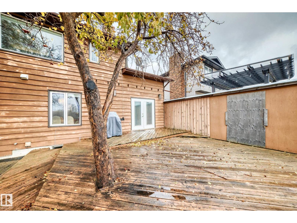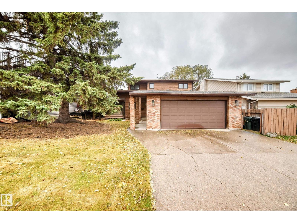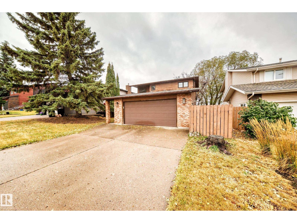3 Bedroom
2 Bathroom
1,826 ft2
Fireplace
Central Air Conditioning
Forced Air
$629,900
Incredible location, backing onto green space on a quiet residential street in the desirable neighbourhood of Woodbridge Farms, this 1826 SqFt 1.5 storey is sure to impress. The main floor features a grand entrance, formal dining room, family room with 2 sided wood burning fireplace, 2 piece bath, laundry/mudroom and a gorgeous kitchen. The kitchen includes all stainless steel appliances, tile backsplash, dark custom cabinets, breakfast nook, and overlooks the front yard. Upstairs you'll find the primary bedroom with a 6 piece ensuite, walk-in closet, 2nd bedroom, and a loft area that's perfect for an office. The basement is fully finished with a 3rd bedroom, large rec room, and plenty of storage. The massive backyard backing green space is rare to see in the park. Upgrades include extensive renovations to the kitchen and primary bedroom, as well as the furnace, A/C, and shingles in 2013. HWT is 2 years old. Original owner and pride of ownership is apparent with this rare find in Sherwood Park. (id:62055)
Property Details
|
MLS® Number
|
E4463770 |
|
Property Type
|
Single Family |
|
Neigbourhood
|
Woodbridge Farms |
|
Amenities Near By
|
Park, Golf Course, Playground, Public Transit, Schools, Shopping |
|
Features
|
Closet Organizers, Environmental Reserve |
|
Structure
|
Deck |
Building
|
Bathroom Total
|
2 |
|
Bedrooms Total
|
3 |
|
Amenities
|
Vinyl Windows |
|
Appliances
|
Dishwasher, Dryer, Freezer, Garage Door Opener Remote(s), Garage Door Opener, Oven - Built-in, Microwave, Refrigerator, Stove, Central Vacuum, Washer, Window Coverings |
|
Basement Development
|
Finished |
|
Basement Type
|
Full (finished) |
|
Constructed Date
|
1979 |
|
Construction Style Attachment
|
Detached |
|
Cooling Type
|
Central Air Conditioning |
|
Fire Protection
|
Smoke Detectors |
|
Fireplace Fuel
|
Wood |
|
Fireplace Present
|
Yes |
|
Fireplace Type
|
Unknown |
|
Half Bath Total
|
1 |
|
Heating Type
|
Forced Air |
|
Stories Total
|
2 |
|
Size Interior
|
1,826 Ft2 |
|
Type
|
House |
Parking
Land
|
Acreage
|
No |
|
Land Amenities
|
Park, Golf Course, Playground, Public Transit, Schools, Shopping |
Rooms
| Level |
Type |
Length |
Width |
Dimensions |
|
Basement |
Bedroom 3 |
6.07 m |
3.21 m |
6.07 m x 3.21 m |
|
Basement |
Recreation Room |
6.05 m |
7.87 m |
6.05 m x 7.87 m |
|
Basement |
Storage |
5 m |
2.44 m |
5 m x 2.44 m |
|
Main Level |
Living Room |
4.07 m |
4.87 m |
4.07 m x 4.87 m |
|
Main Level |
Dining Room |
2.73 m |
3.31 m |
2.73 m x 3.31 m |
|
Main Level |
Kitchen |
3.91 m |
3.86 m |
3.91 m x 3.86 m |
|
Main Level |
Family Room |
3.69 m |
3.47 m |
3.69 m x 3.47 m |
|
Main Level |
Breakfast |
3.65 m |
2.69 m |
3.65 m x 2.69 m |
|
Upper Level |
Primary Bedroom |
3.5 m |
3.7 m |
3.5 m x 3.7 m |
|
Upper Level |
Bedroom 2 |
2.9 m |
2.52 m |
2.9 m x 2.52 m |
|
Upper Level |
Loft |
4.11 m |
2.61 m |
4.11 m x 2.61 m |


