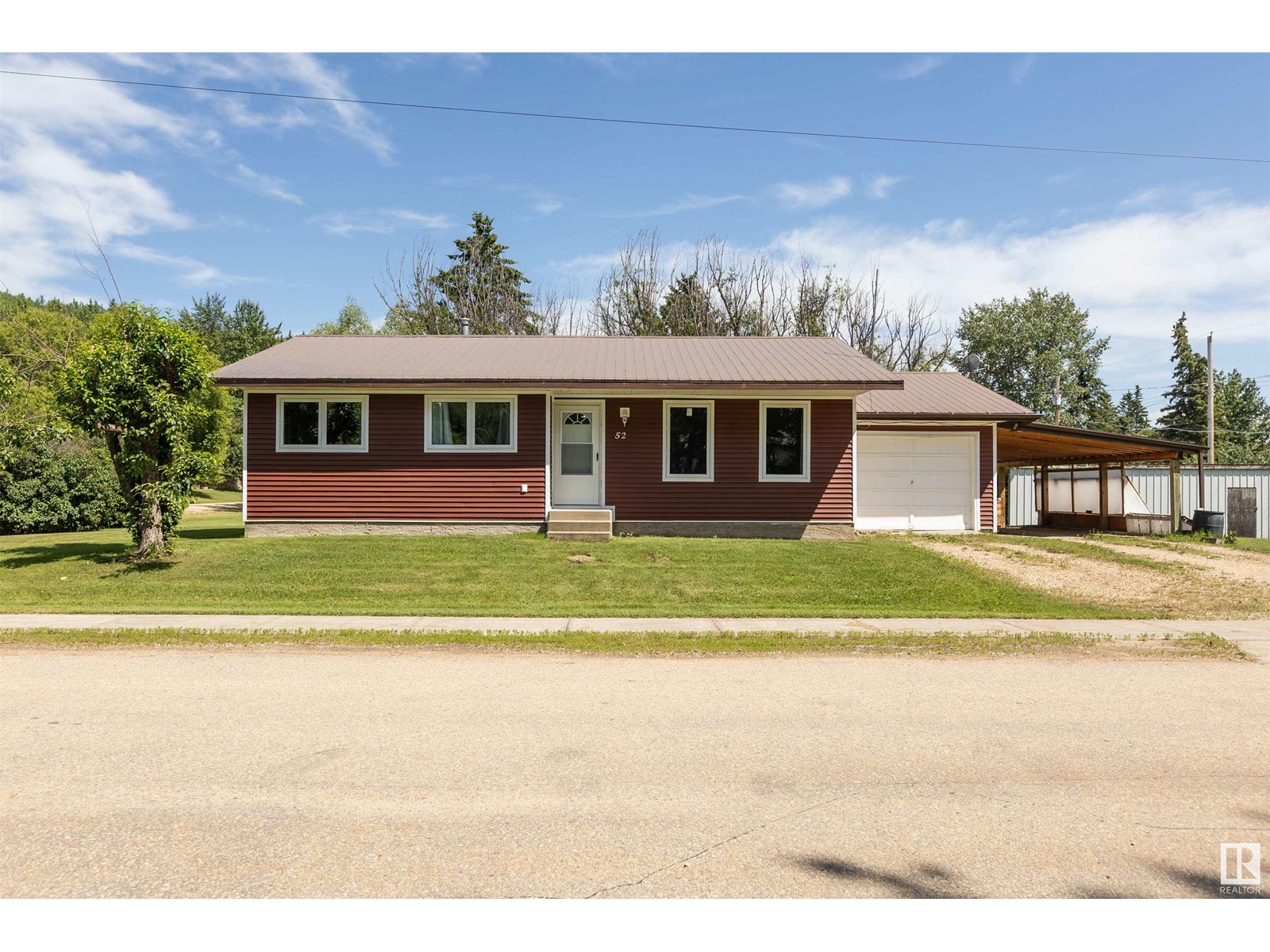3 Bedroom
1 Bathroom
1,092 ft2
Bungalow
Forced Air
$249,000
Looking for small-town charm with big value? Welcome to Fort Assiniboine—just 1hr 45min north of Edmonton—where this well-loved 1,090 sqft 3 bed, 1 bath home sits on a massive double lot (services available on the second lot!). The sellers are MOTIVATED, and this home has seen great updates: vinyl plank flooring in bedrooms (2022), vinyl windows (2016), siding (2021), stainless steel stove(2023), & hot water tank (2022) to name a few. Enjoy your mornings on the covered patio, park in the attached insulated garage or carport (2018), and store everything in the metal shed (2018). Outdoor perks include a firepit, raised/covered garden bed, and cherry trees. Located in a peaceful hamlet along the scenic Athabasca River, Fort Assiniboine features beautiful views, a K-9 school, and a welcoming, close-knit community. Whether you're starting out, slowing down, or seeking that peaceful lifestyle—this could be your perfect fit! (id:62055)
Property Details
|
MLS® Number
|
E4445727 |
|
Property Type
|
Single Family |
|
Neigbourhood
|
Fort Assiniboine |
|
Amenities Near By
|
Playground, Schools |
|
Features
|
See Remarks, Flat Site, Lane |
|
Structure
|
Patio(s) |
Building
|
Bathroom Total
|
1 |
|
Bedrooms Total
|
3 |
|
Amenities
|
Vinyl Windows |
|
Appliances
|
Dryer, Hood Fan, Refrigerator, Stove, Washer, Window Coverings |
|
Architectural Style
|
Bungalow |
|
Basement Development
|
Partially Finished |
|
Basement Type
|
Full (partially Finished) |
|
Constructed Date
|
1980 |
|
Construction Style Attachment
|
Detached |
|
Heating Type
|
Forced Air |
|
Stories Total
|
1 |
|
Size Interior
|
1,092 Ft2 |
|
Type
|
House |
Parking
Land
|
Acreage
|
No |
|
Fence Type
|
Not Fenced |
|
Land Amenities
|
Playground, Schools |
|
Size Irregular
|
696.77 |
|
Size Total
|
696.77 M2 |
|
Size Total Text
|
696.77 M2 |
Rooms
| Level |
Type |
Length |
Width |
Dimensions |
|
Main Level |
Living Room |
3.84 m |
5.12 m |
3.84 m x 5.12 m |
|
Main Level |
Kitchen |
3.91 m |
5.03 m |
3.91 m x 5.03 m |
|
Main Level |
Primary Bedroom |
3.82 m |
3.08 m |
3.82 m x 3.08 m |
|
Main Level |
Bedroom 2 |
3.85 m |
2.58 m |
3.85 m x 2.58 m |
|
Main Level |
Bedroom 3 |
3.03 m |
3.05 m |
3.03 m x 3.05 m |













































































