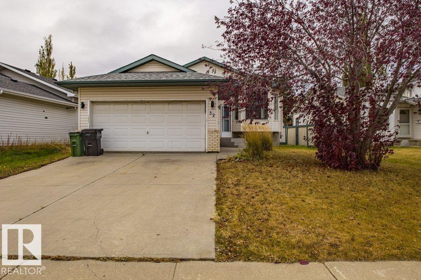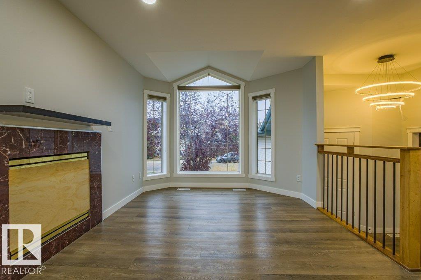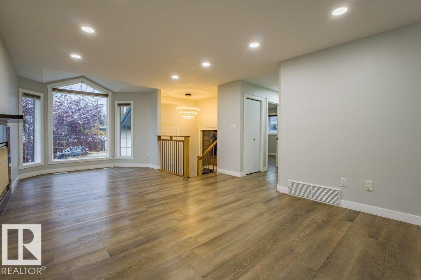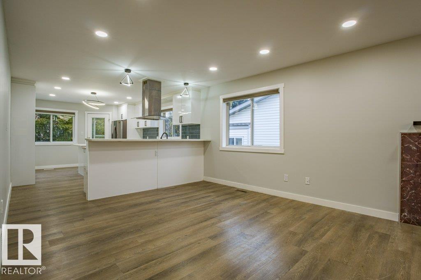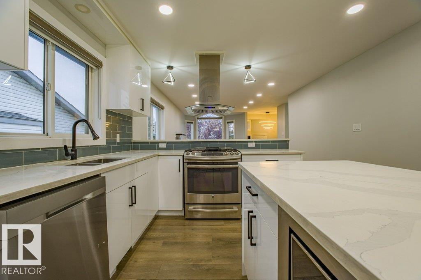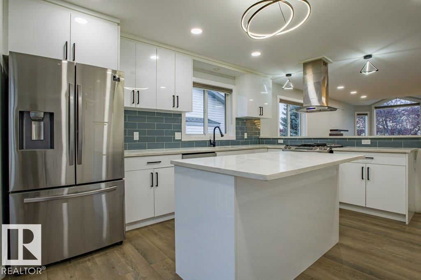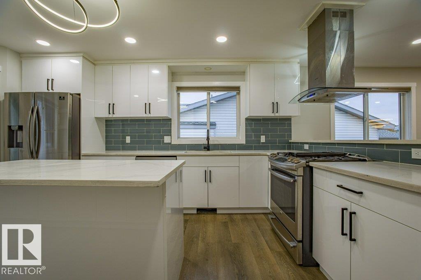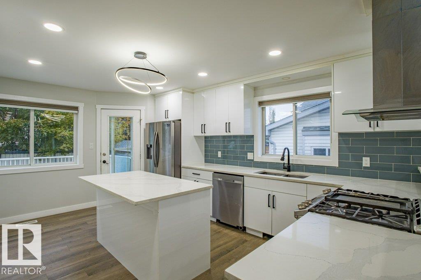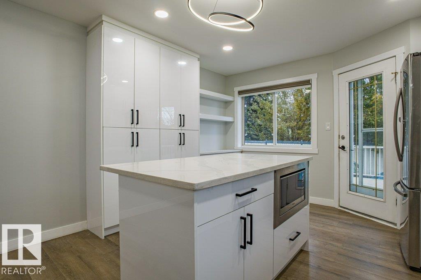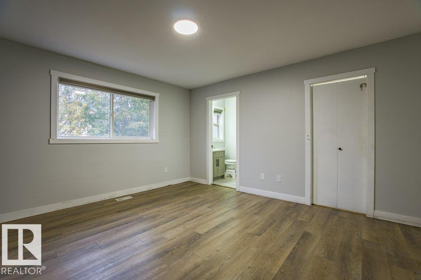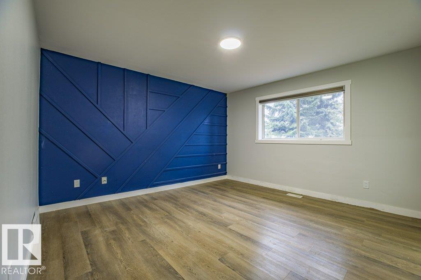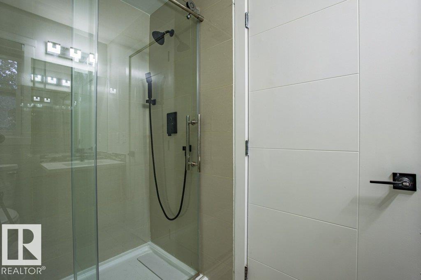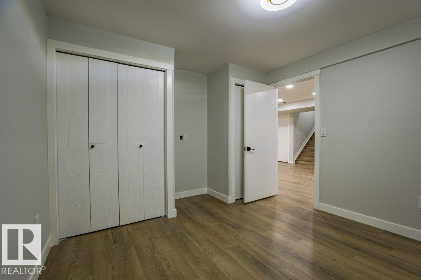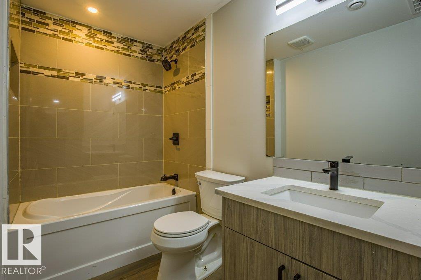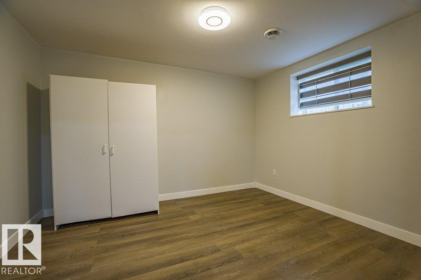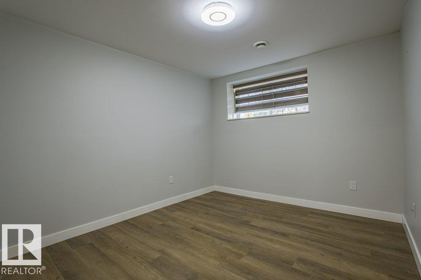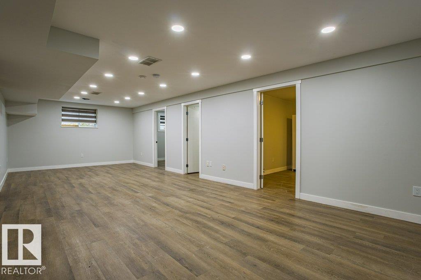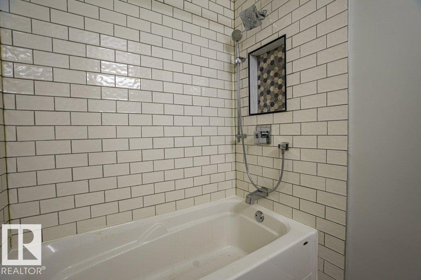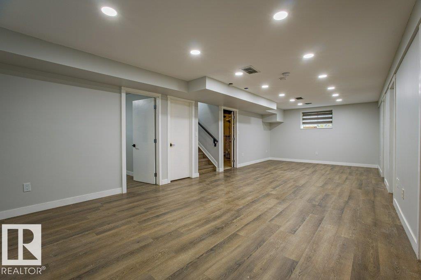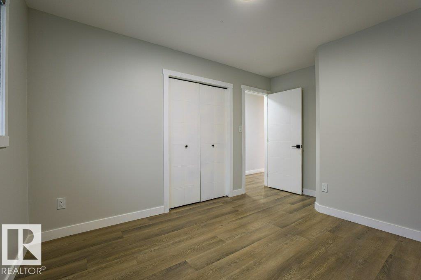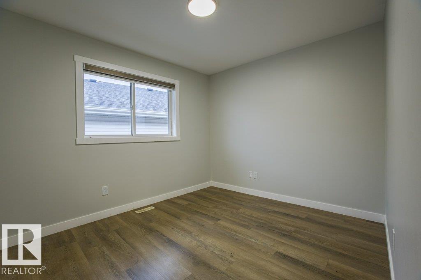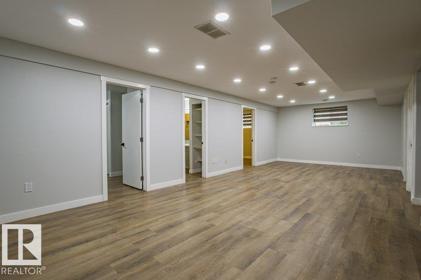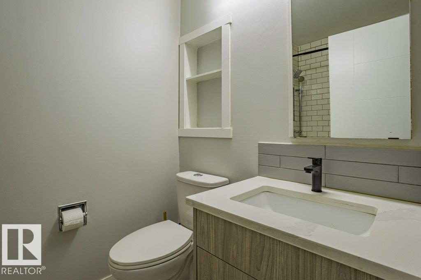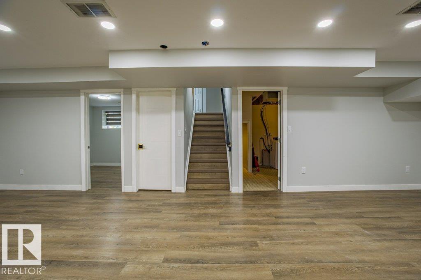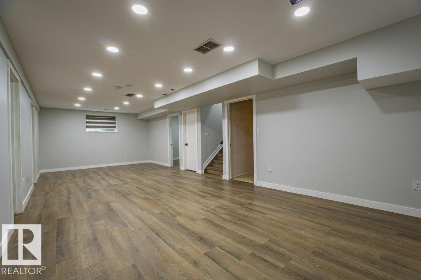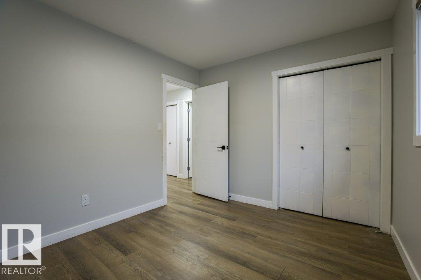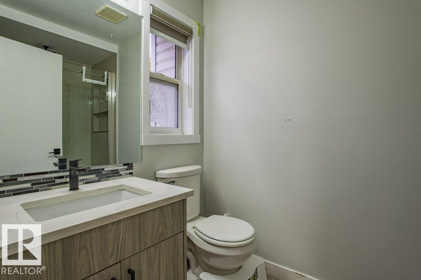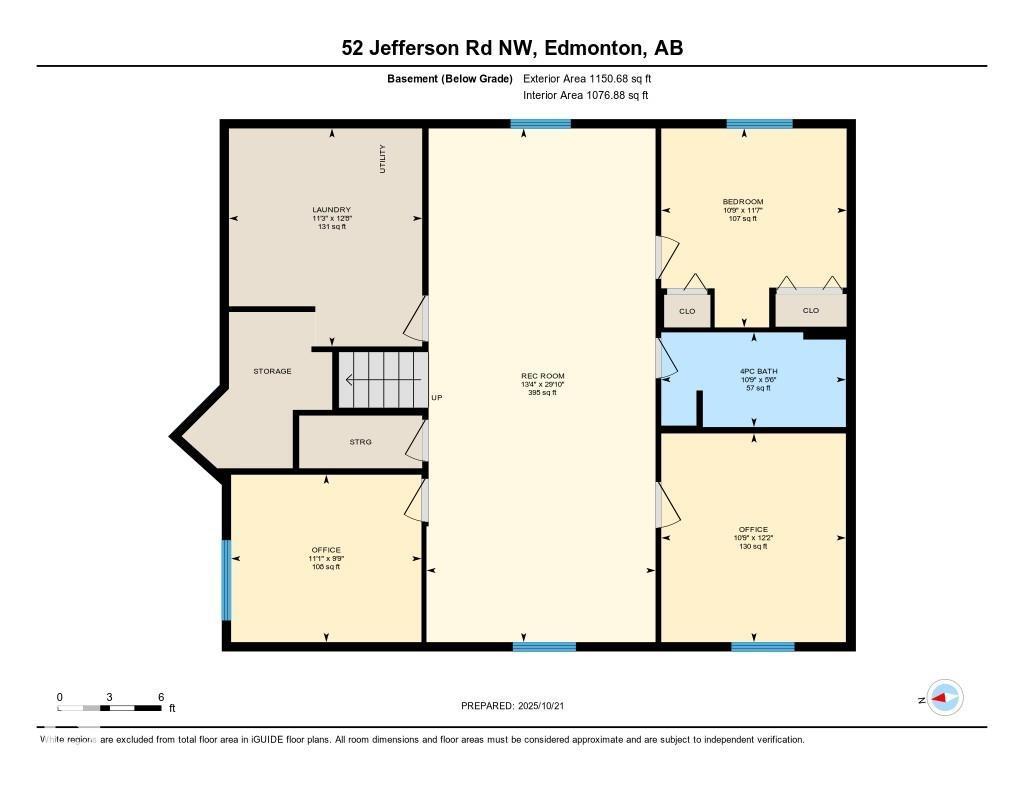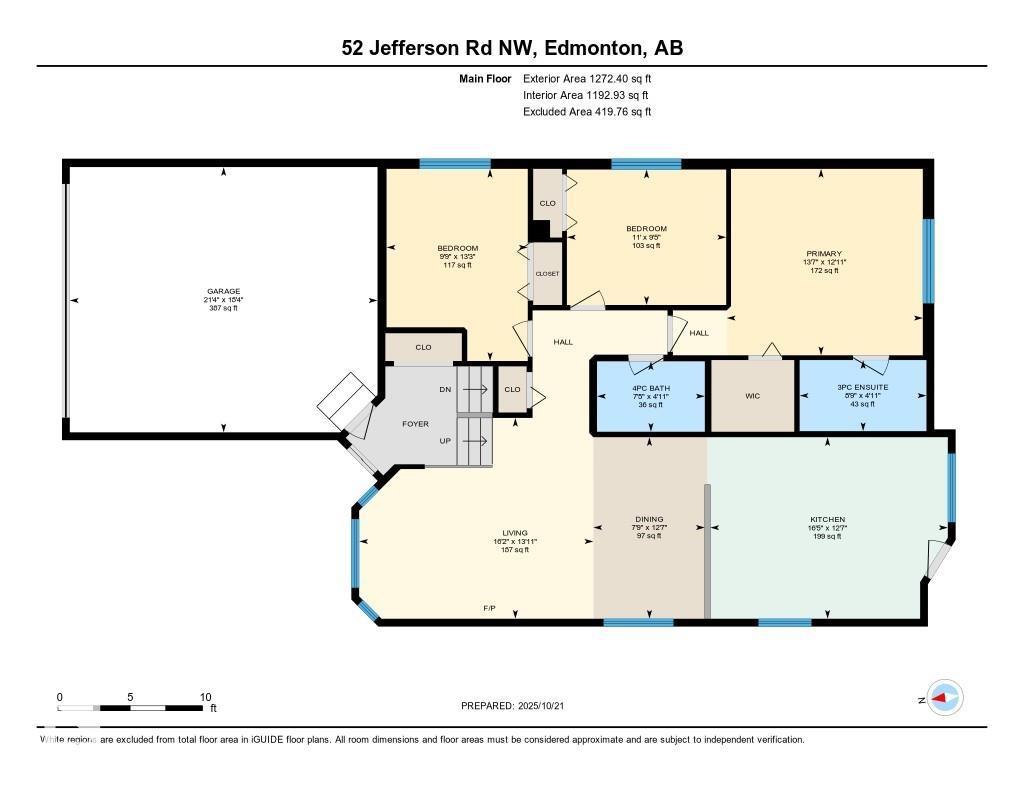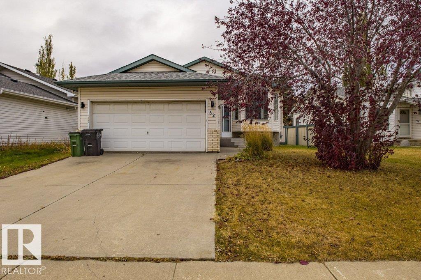4 Bedroom
3 Bathroom
1,193 ft2
Bi-Level
Forced Air
$529,000
Welcome to 52 Jefferson Road NW in family-friendly Jackson Heights! This spacious home offers 6 bedrooms and 3 full bathrooms, perfect for a growing family. The bright main floor features an open living and dining area, functional kitchen with lots of cabinets and quartz counter tops through out . The FULLY FINISHED BASEMENT adds extra living space with 3 bedrooms, a full bath, and a large rec room. Enjoy the fully fenced backyard with a deck and the over sized double attached garage for added convenience. Close to schools, parks, shopping, transit, and Whitemud Drive, this home offers comfort, space, and excellent value! New Furnace 2021 . Hot water tank 2021 (id:62055)
Property Details
|
MLS® Number
|
E4465001 |
|
Property Type
|
Single Family |
|
Neigbourhood
|
Jackson Heights |
|
Amenities Near By
|
Playground, Schools, Shopping |
|
Features
|
Flat Site, Closet Organizers, No Animal Home |
|
Parking Space Total
|
6 |
|
Structure
|
Deck, Dog Run - Fenced In, Porch |
Building
|
Bathroom Total
|
3 |
|
Bedrooms Total
|
4 |
|
Amenities
|
Vinyl Windows |
|
Appliances
|
Dishwasher, Dryer, Hood Fan, Refrigerator, Gas Stove(s), Washer, Window Coverings |
|
Architectural Style
|
Bi-level |
|
Basement Development
|
Finished |
|
Basement Type
|
Full (finished) |
|
Constructed Date
|
1996 |
|
Construction Style Attachment
|
Detached |
|
Fire Protection
|
Smoke Detectors |
|
Heating Type
|
Forced Air |
|
Size Interior
|
1,193 Ft2 |
|
Type
|
House |
Parking
|
Attached Garage
|
|
|
Parking Pad
|
|
Land
|
Acreage
|
No |
|
Fence Type
|
Fence |
|
Land Amenities
|
Playground, Schools, Shopping |
|
Size Irregular
|
476 |
|
Size Total
|
476 M2 |
|
Size Total Text
|
476 M2 |
Rooms
| Level |
Type |
Length |
Width |
Dimensions |
|
Basement |
Bedroom 4 |
3.52 m |
3.28 m |
3.52 m x 3.28 m |
|
Basement |
Office |
3.7 m |
3.27 m |
3.7 m x 3.27 m |
|
Basement |
Hobby Room |
2.97 m |
3.37 m |
2.97 m x 3.37 m |
|
Basement |
Recreation Room |
9.1 m |
4.06 m |
9.1 m x 4.06 m |
|
Basement |
Laundry Room |
3.86 m |
3.42 m |
3.86 m x 3.42 m |
|
Main Level |
Living Room |
4.24 m |
4.94 m |
4.24 m x 4.94 m |
|
Main Level |
Dining Room |
3.83 m |
2.35 m |
3.83 m x 2.35 m |
|
Main Level |
Kitchen |
3.83 m |
5.01 m |
3.83 m x 5.01 m |
|
Main Level |
Primary Bedroom |
3.93 m |
4.14 m |
3.93 m x 4.14 m |
|
Main Level |
Bedroom 2 |
2.86 m |
3.36 m |
2.86 m x 3.36 m |
|
Main Level |
Bedroom 3 |
4.05 m |
2.98 m |
4.05 m x 2.98 m |


