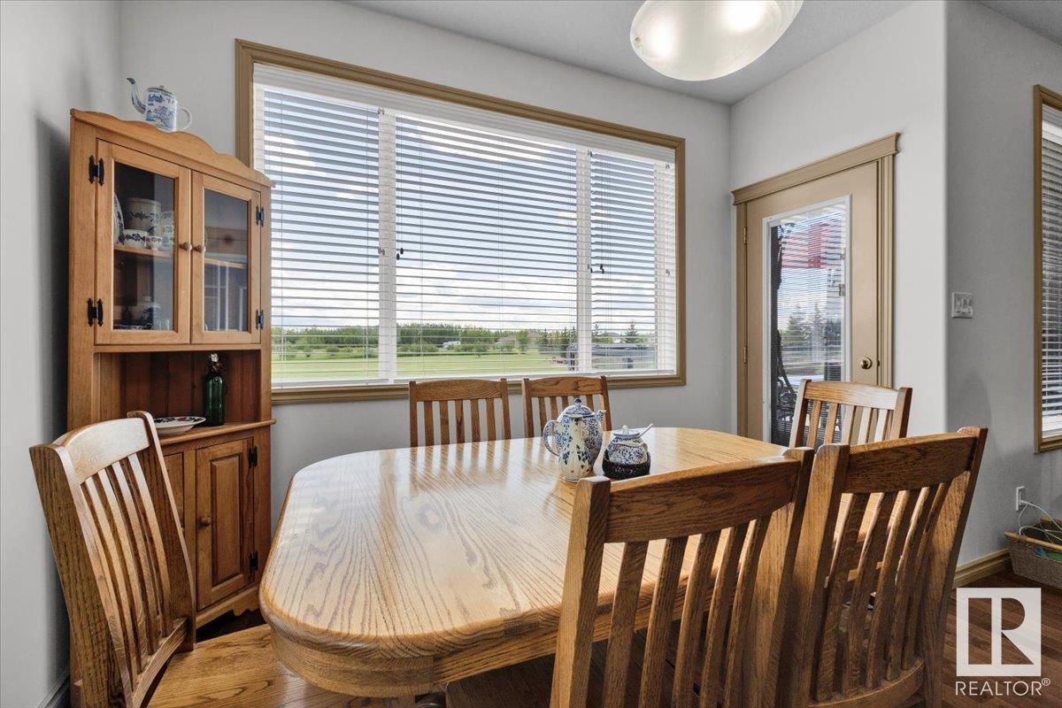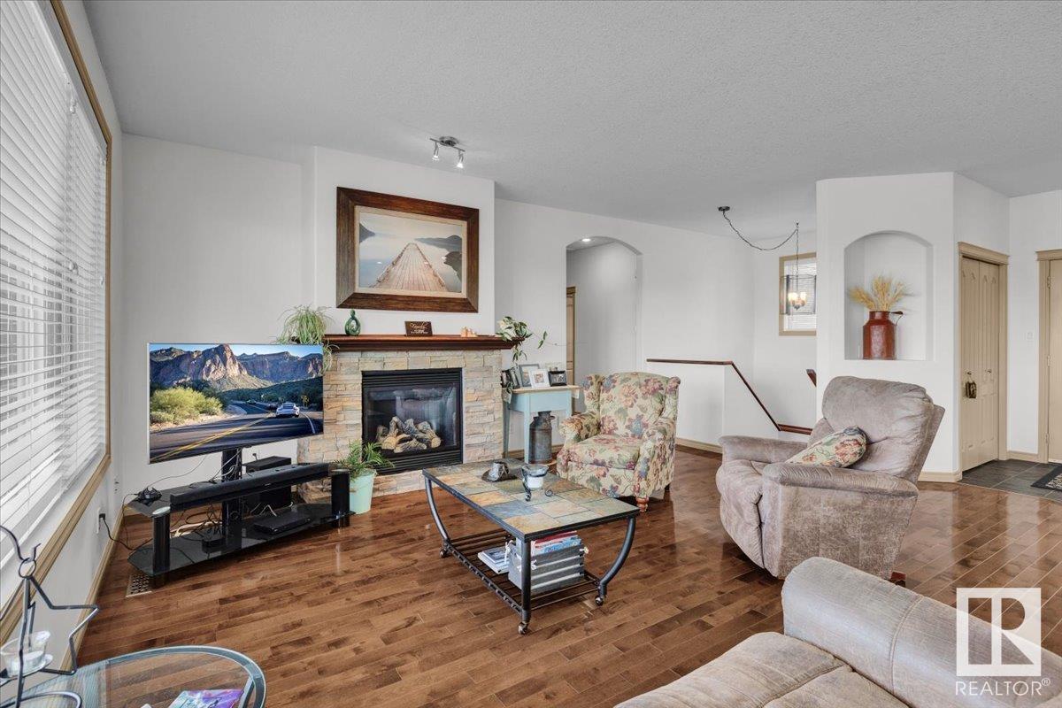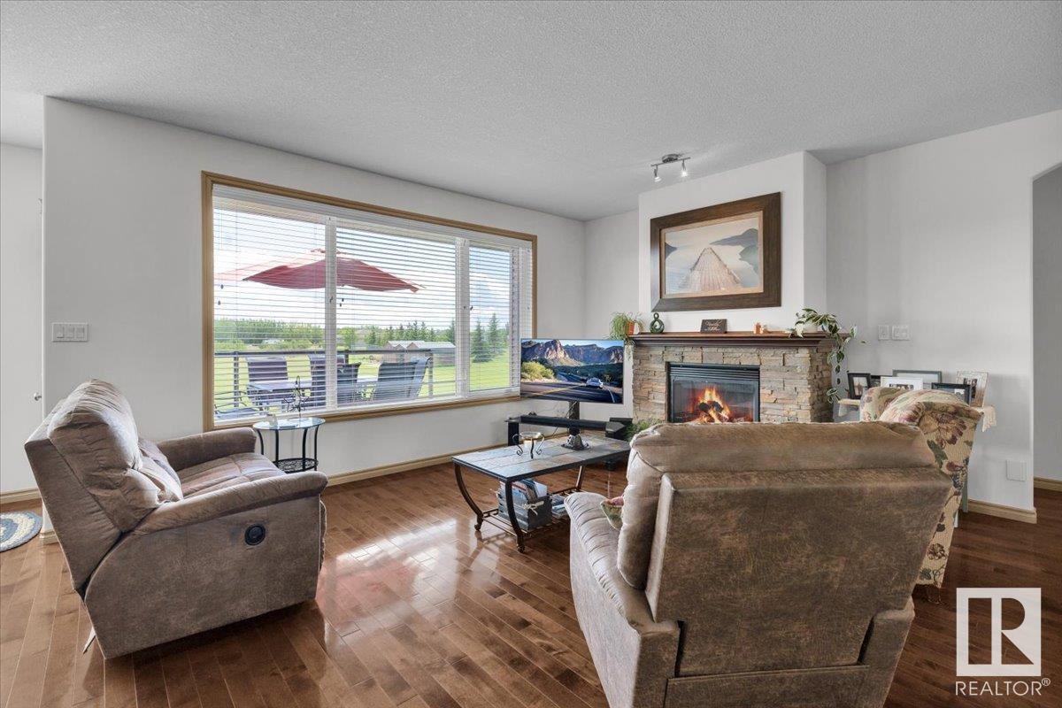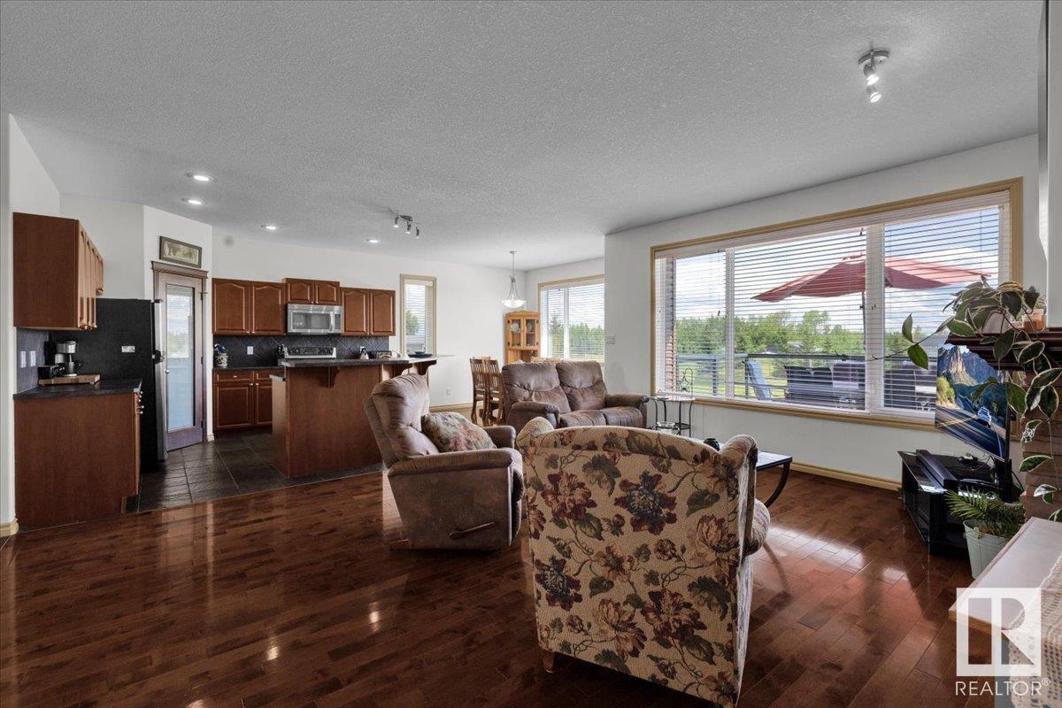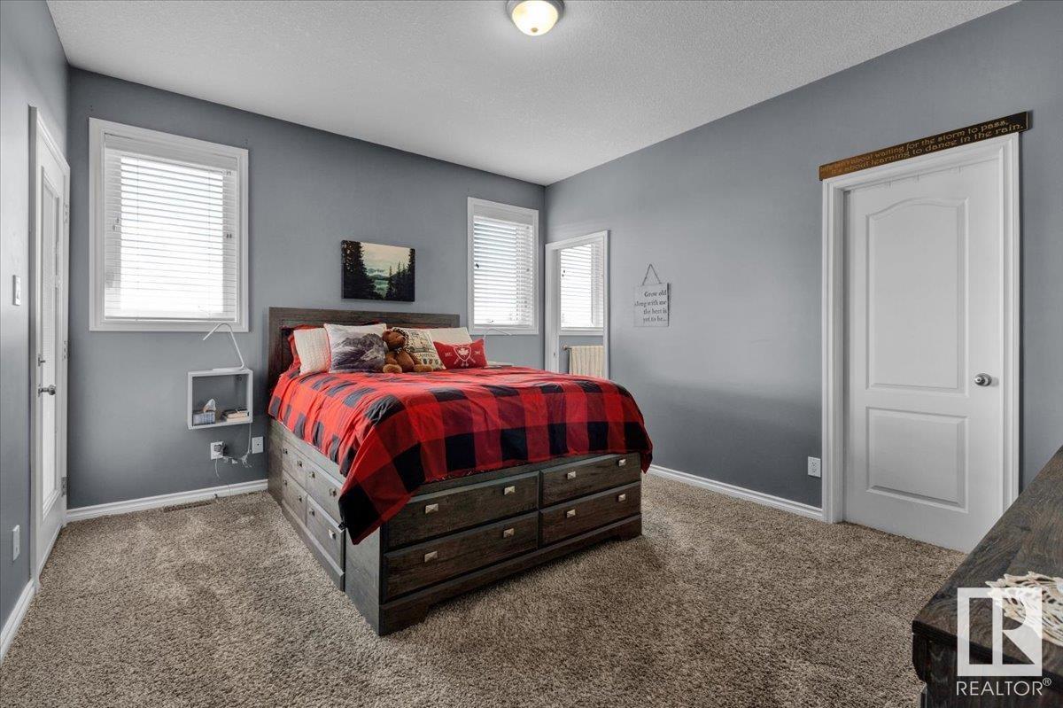4 Bedroom
3 Bathroom
1,446 ft2
Bungalow
Fireplace
Forced Air
Acreage
$765,000
Located 3 miles north of Spruce Grove, this 2.32 acre property hosts a fully finished 1440 sq ft bungalow with a triple attached (31'x27') heated garage. The main level greets you with a great room concept kitchen, living, dining area with plenty of natural light. The kitchen has slate tile flooring surrounded by hardwood in the living and dining area, island with sink & dishwasher, plenty of cabinets & counter area along with a corner pantry, stainless appliances & gas insert fireplace. Completing the main level is a den/office, primary bedroom & 3pc ensuite bath (steam shower), 2nd bedroom, 4pc common bath & mudroom to the garage (laundry hook up available). The basement is fully finished with a large family room, 2 generous sized bedrooms, 3 pc common bath, laundry room with under stair storage & mechanical room with high efficient furnace, new hwt, infloor heat system, pressure tank for the cistern (3500 gallons) & additional storage. A must see, wonderful property! (id:62055)
Property Details
|
MLS® Number
|
E4446630 |
|
Property Type
|
Single Family |
|
Neigbourhood
|
Century Estates East |
|
Features
|
See Remarks, Level |
Building
|
Bathroom Total
|
3 |
|
Bedrooms Total
|
4 |
|
Appliances
|
Dishwasher, Dryer, Freezer, Garage Door Opener Remote(s), Garage Door Opener, Microwave Range Hood Combo, Refrigerator, Satellite Dish, Storage Shed, Stove, Washer, Window Coverings |
|
Architectural Style
|
Bungalow |
|
Basement Development
|
Finished |
|
Basement Type
|
Full (finished) |
|
Constructed Date
|
2006 |
|
Construction Style Attachment
|
Detached |
|
Fireplace Fuel
|
Gas |
|
Fireplace Present
|
Yes |
|
Fireplace Type
|
Insert |
|
Heating Type
|
Forced Air |
|
Stories Total
|
1 |
|
Size Interior
|
1,446 Ft2 |
|
Type
|
House |
Parking
Land
|
Acreage
|
Yes |
|
Size Frontage
|
59.01 M |
|
Size Irregular
|
2.32 |
|
Size Total
|
2.32 Ac |
|
Size Total Text
|
2.32 Ac |
Rooms
| Level |
Type |
Length |
Width |
Dimensions |
|
Basement |
Family Room |
10 m |
6.7 m |
10 m x 6.7 m |
|
Basement |
Bedroom 3 |
4.3 m |
3.1 m |
4.3 m x 3.1 m |
|
Basement |
Bedroom 4 |
4.2 m |
4 m |
4.2 m x 4 m |
|
Main Level |
Living Room |
6 m |
4.9 m |
6 m x 4.9 m |
|
Main Level |
Dining Room |
3.4 m |
3 m |
3.4 m x 3 m |
|
Main Level |
Kitchen |
3.4 m |
3.9 m |
3.4 m x 3.9 m |
|
Main Level |
Den |
3.6 m |
3.3 m |
3.6 m x 3.3 m |
|
Main Level |
Primary Bedroom |
4.9 m |
3.7 m |
4.9 m x 3.7 m |
|
Main Level |
Bedroom 2 |
3.6 m |
2.9 m |
3.6 m x 2.9 m |














