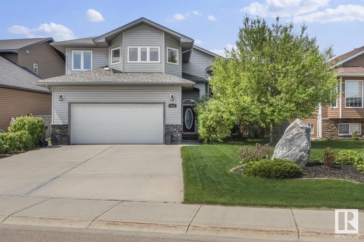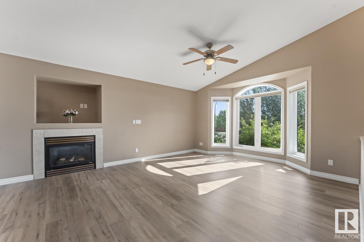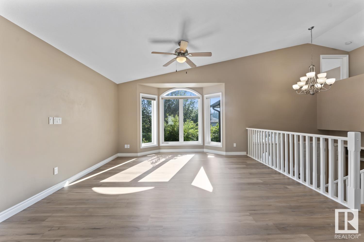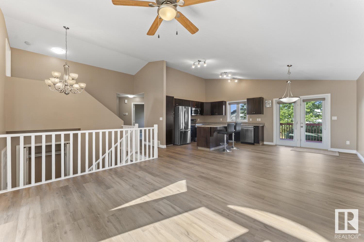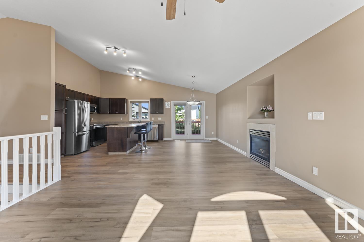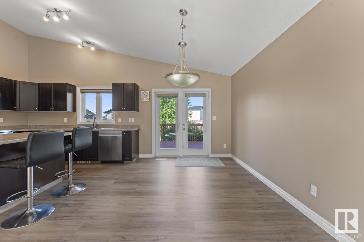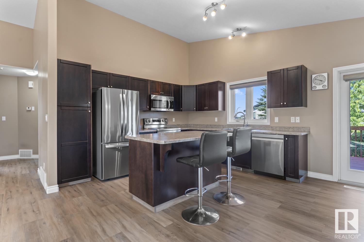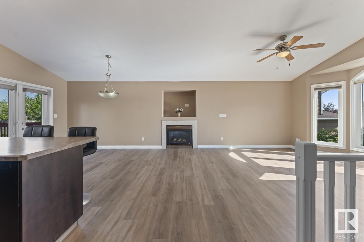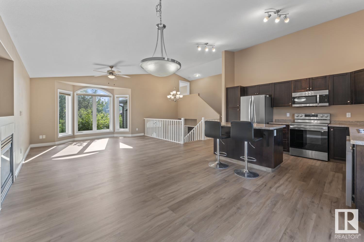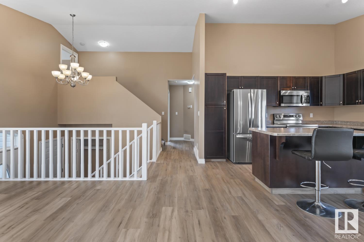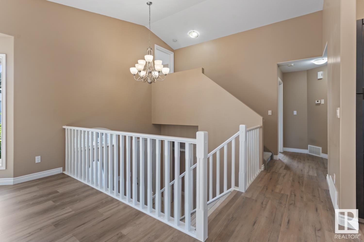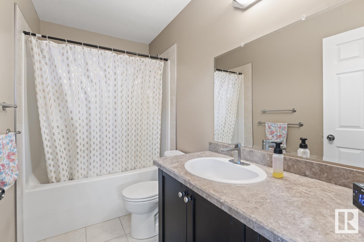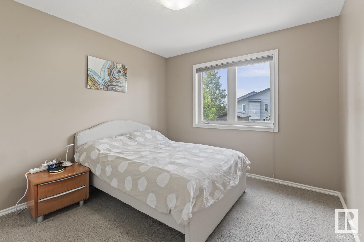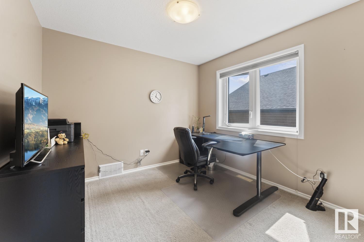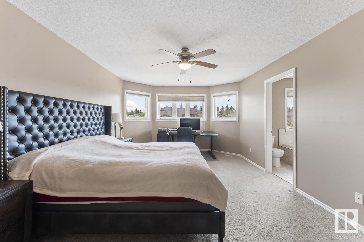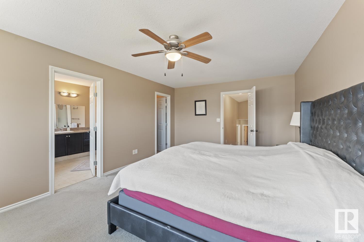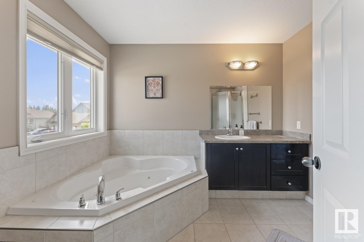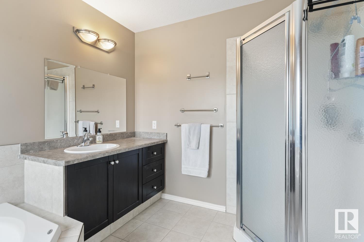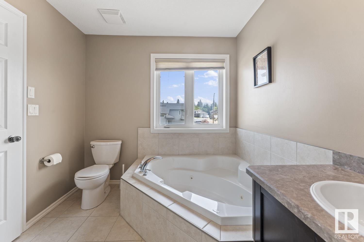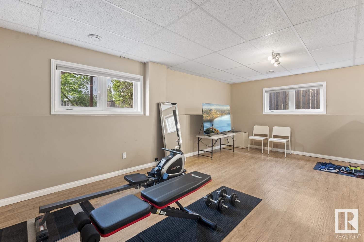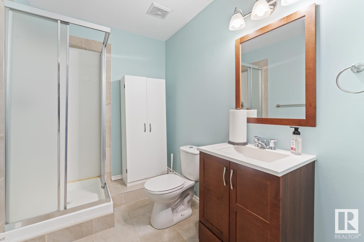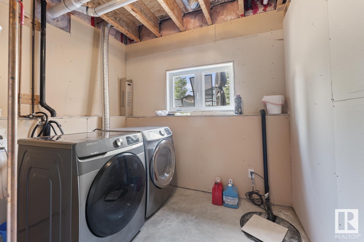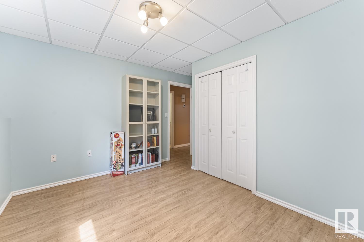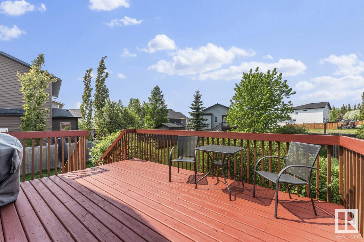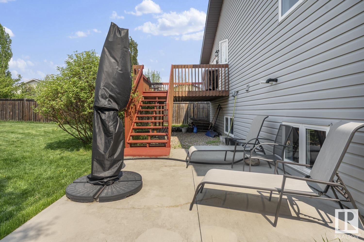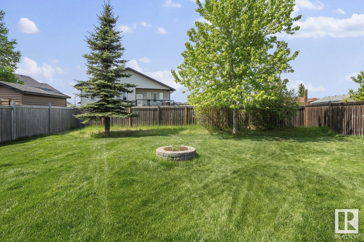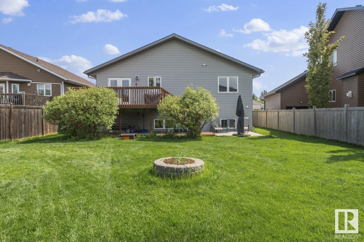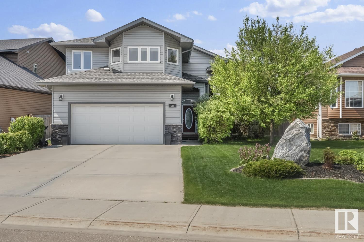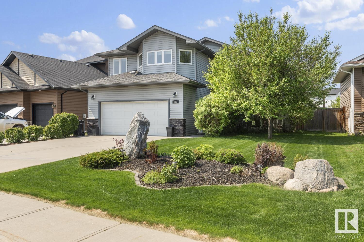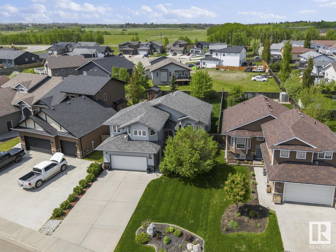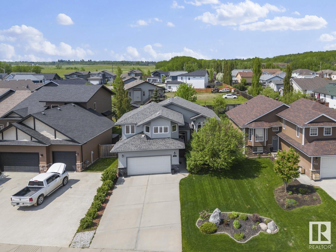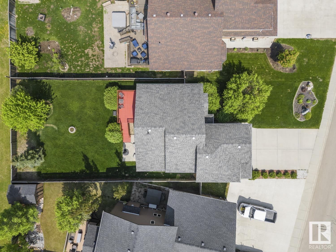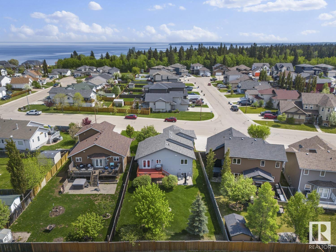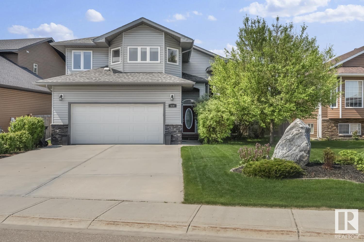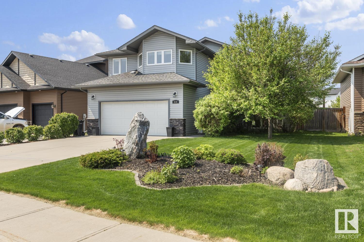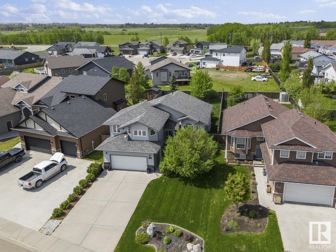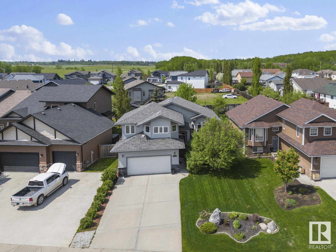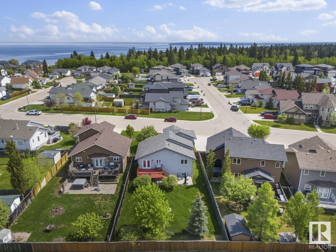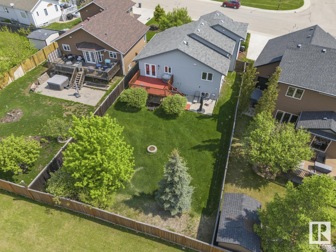4 Bedroom
3 Bathroom
1,406 ft2
Bi-Level
Fireplace
Forced Air, In Floor Heating
$482,000
Beautiful curb appeal! Welcome to a home full of warmth, space, and light. This 4-bedroom, 3-bathroom gem is in the highly sought-after Lakewood Estates. The main floor features an open-concept layout ideal for gathering with family and friends, with brand new LVP flooring, vaulted ceilings, a cozy gas fireplace, all new appliances, brand new windows and a central kitchen island that invites conversation and connection. Two spacious bedrooms and a full family bathroom complete the main level. The generous primary suite offers a walk-in closet and a private ensuite with a jetted tub and corner shower—your own personal escape. Downstairs, the fully finished basement expands your living space with a fourth bedroom, 3-piece bathroom, and the added comfort of in-floor heating and a brand new furnace. Step outside to enjoy a beautifully landscaped yard with a freshly stained deck, cement patio, and a fire pit—perfect for relaxing evenings. Walking distance to the lake and MD campground/park. (id:62055)
Property Details
|
MLS® Number
|
E4438869 |
|
Property Type
|
Single Family |
|
Neigbourhood
|
Lakewood Estates |
|
Amenities Near By
|
Public Transit |
|
Features
|
No Smoking Home |
|
Structure
|
Deck, Fire Pit, Patio(s) |
Building
|
Bathroom Total
|
3 |
|
Bedrooms Total
|
4 |
|
Amenities
|
Vinyl Windows |
|
Appliances
|
Dishwasher, Dryer, Garage Door Opener Remote(s), Garage Door Opener, Microwave Range Hood Combo, Refrigerator, Stove, Washer, Window Coverings |
|
Architectural Style
|
Bi-level |
|
Basement Development
|
Finished |
|
Basement Type
|
Full (finished) |
|
Constructed Date
|
2010 |
|
Construction Style Attachment
|
Detached |
|
Fireplace Fuel
|
Gas |
|
Fireplace Present
|
Yes |
|
Fireplace Type
|
Unknown |
|
Heating Type
|
Forced Air, In Floor Heating |
|
Size Interior
|
1,406 Ft2 |
|
Type
|
House |
Parking
|
Attached Garage
|
|
|
Parking Pad
|
|
Land
|
Acreage
|
No |
|
Fence Type
|
Fence |
|
Land Amenities
|
Public Transit |
Rooms
| Level |
Type |
Length |
Width |
Dimensions |
|
Lower Level |
Family Room |
|
|
Measurements not available |
|
Lower Level |
Bedroom 4 |
|
|
Measurements not available |
|
Main Level |
Living Room |
|
|
Measurements not available |
|
Main Level |
Dining Room |
|
|
Measurements not available |
|
Main Level |
Kitchen |
|
|
Measurements not available |
|
Main Level |
Bedroom 2 |
|
|
Measurements not available |
|
Main Level |
Bedroom 3 |
|
|
Measurements not available |
|
Upper Level |
Primary Bedroom |
|
|
Measurements not available |


